Светлая кухня с кладовкой – фото дизайна интерьера
Сортировать:
Бюджет
Сортировать:Популярное за сегодня
81 - 93 из 93 фото
1 из 3
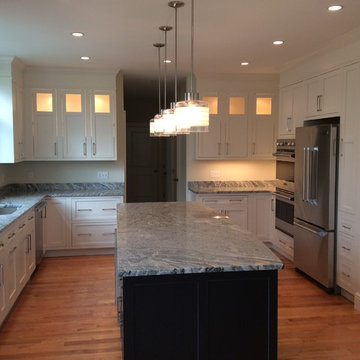
На фото: большая п-образная, светлая кухня в белых тонах с отделкой деревом в стиле неоклассика (современная классика) с кладовкой, одинарной мойкой, фасадами в стиле шейкер, белыми фасадами, столешницей из кварцевого агломерата, техникой из нержавеющей стали, светлым паркетным полом, островом, коричневым полом, серой столешницей и сводчатым потолком
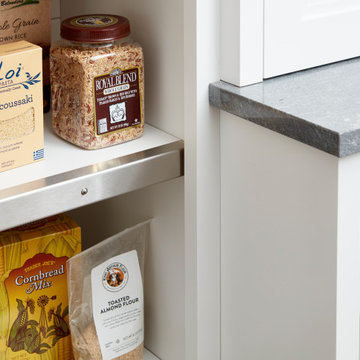
A unique feature of this home is the second kitchen for catering and entertaining. Significant time was spent redesigning the layout to allow for better usage of the space and integrate access from the working kitchen to the main. The open shelving is accented by stainless steel edges with rivets, while retractable cabinet doors provide ample storage to keep appliances out of sight. Durable grey Quartzite countertops are paired with classic white subway tile and brushed nickel hardware.
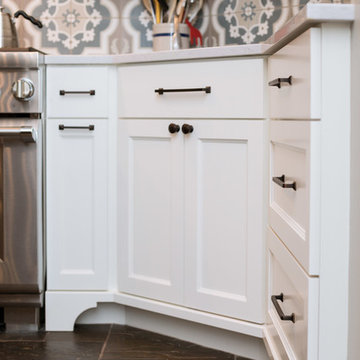
Cabinets and woodwork custom built by Texas Direct Cabinets LLC in conjunction with C Ron Inman Construction LLC general contracting.
Идея дизайна: большая п-образная, светлая кухня в стиле кантри с кладовкой, врезной мойкой, фасадами в стиле шейкер, белыми фасадами, столешницей из кварцевого агломерата, разноцветным фартуком, фартуком из плитки мозаики, техникой из нержавеющей стали, полом из цементной плитки, островом, белой столешницей и сводчатым потолком
Идея дизайна: большая п-образная, светлая кухня в стиле кантри с кладовкой, врезной мойкой, фасадами в стиле шейкер, белыми фасадами, столешницей из кварцевого агломерата, разноцветным фартуком, фартуком из плитки мозаики, техникой из нержавеющей стали, полом из цементной плитки, островом, белой столешницей и сводчатым потолком
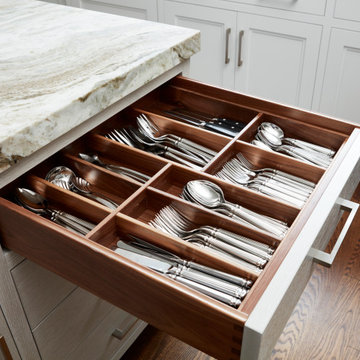
This renovation transformed a dark cherry kitchen into an elegant space for cooking and entertaining. The working island features a prep sink and faces a Wolf 48” range and custom stainless steel hood with nickel strapping and rivet details. The eating island is differentiated by arched brackets and polished stainless steel boots on the elevated legs. A neutral, veined Quartzite for the islands and perimeter countertops was paired with a herringbone, ceramic tile backsplash, and rift oak textured cabinetry for style. Intelligent design features walnut drawer interiors and pull-out drawers for spices and condiments, along with another for lid storage. A water dispenser was expressly designed to be accessible yet hidden from view to offset the home’s well water system and was a favorite feature of the homeowner.
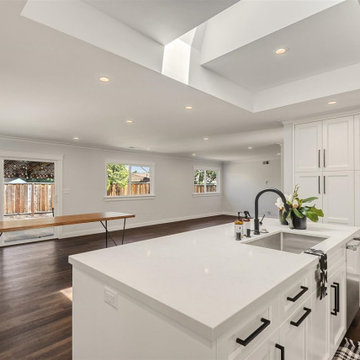
without adding extra square footage two separation walls were removed to allow this great room transformation
Пример оригинального дизайна: п-образная, светлая кухня среднего размера, в белых тонах с отделкой деревом в современном стиле с кладовкой, врезной мойкой, фасадами в стиле шейкер, белыми фасадами, столешницей из кварцита, разноцветным фартуком, фартуком из мрамора, техникой из нержавеющей стали, полом из винила, островом, коричневым полом и белой столешницей
Пример оригинального дизайна: п-образная, светлая кухня среднего размера, в белых тонах с отделкой деревом в современном стиле с кладовкой, врезной мойкой, фасадами в стиле шейкер, белыми фасадами, столешницей из кварцита, разноцветным фартуком, фартуком из мрамора, техникой из нержавеющей стали, полом из винила, островом, коричневым полом и белой столешницей
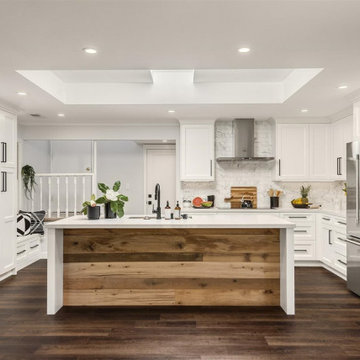
The luxury dark vinyl flooring creates a depth of warmth
Стильный дизайн: п-образная, светлая кухня среднего размера, в белых тонах с отделкой деревом в современном стиле с кладовкой, врезной мойкой, фасадами в стиле шейкер, белыми фасадами, столешницей из кварцита, разноцветным фартуком, фартуком из мрамора, техникой из нержавеющей стали, полом из винила, островом, коричневым полом и белой столешницей - последний тренд
Стильный дизайн: п-образная, светлая кухня среднего размера, в белых тонах с отделкой деревом в современном стиле с кладовкой, врезной мойкой, фасадами в стиле шейкер, белыми фасадами, столешницей из кварцита, разноцветным фартуком, фартуком из мрамора, техникой из нержавеющей стали, полом из винила, островом, коричневым полом и белой столешницей - последний тренд
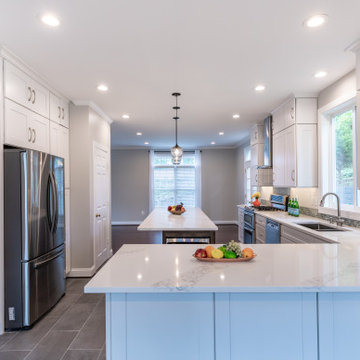
For this Arlington Virginia home, the prior kitchen area was in need of a full upgrade. The wood styled cabinetry and flooring were outdated. The homeowners desired a larger dining space within the kitchen and a more open arrangement for the island and cabinetry.
Our team rearranged and redesigned the cabinetry, appliance and island locations along with new features for this spacious kitchen and dining room remodel.
A larger island with microwave replaced the former smaller and outdated island. New appliances are rearranged to open up the kitchen space. Pendant along with recessed lights brighten up new kitchen and dining rooms areas. The bright white of cabinets and the white and grey color scheme for the countertop and backsplash further brighten up the kitchen. Former wood style cabinets are replaced with bright white up to the ceiling cabinets to further obtain a visually higher space, as well as adding extra storage space. Gray flooring compliments the new stainless steel appliances and cabinetry.
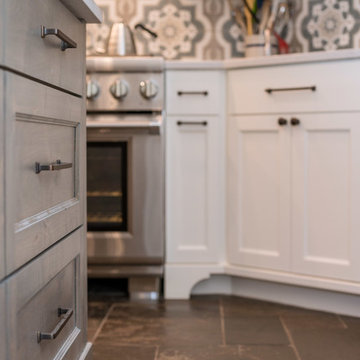
Cabinets and woodwork custom built by Texas Direct Cabinets LLC in conjunction with C Ron Inman Construction LLC general contracting.
Пример оригинального дизайна: большая п-образная, светлая кухня в стиле кантри с кладовкой, врезной мойкой, фасадами в стиле шейкер, белыми фасадами, столешницей из кварцевого агломерата, разноцветным фартуком, фартуком из плитки мозаики, техникой из нержавеющей стали, полом из цементной плитки, островом, белой столешницей и сводчатым потолком
Пример оригинального дизайна: большая п-образная, светлая кухня в стиле кантри с кладовкой, врезной мойкой, фасадами в стиле шейкер, белыми фасадами, столешницей из кварцевого агломерата, разноцветным фартуком, фартуком из плитки мозаики, техникой из нержавеющей стали, полом из цементной плитки, островом, белой столешницей и сводчатым потолком
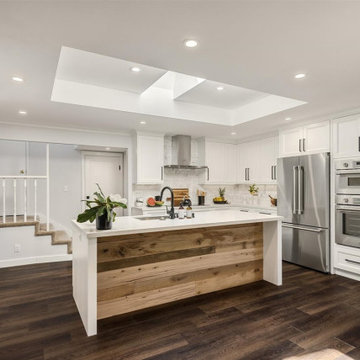
A useless entry wall now offers a built-in pantry
Идея дизайна: п-образная, светлая кухня среднего размера, в белых тонах с отделкой деревом в современном стиле с кладовкой, врезной мойкой, фасадами в стиле шейкер, белыми фасадами, столешницей из кварцита, разноцветным фартуком, фартуком из мрамора, техникой из нержавеющей стали, полом из винила, островом, коричневым полом и белой столешницей
Идея дизайна: п-образная, светлая кухня среднего размера, в белых тонах с отделкой деревом в современном стиле с кладовкой, врезной мойкой, фасадами в стиле шейкер, белыми фасадами, столешницей из кварцита, разноцветным фартуком, фартуком из мрамора, техникой из нержавеющей стали, полом из винила, островом, коричневым полом и белой столешницей
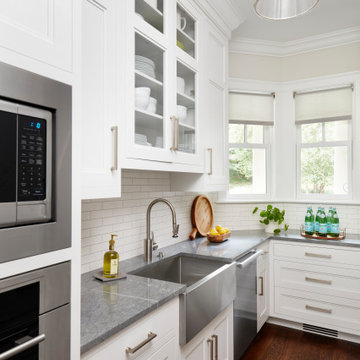
A unique feature of this home is the second kitchen for catering and entertaining. Significant time was spent redesigning the layout to allow for better usage of the space and integrate access from the working kitchen to the main. The open shelving is accented by stainless steel edges with rivets, while retractable cabinet doors provide ample storage to keep appliances out of sight. Durable grey Quartzite countertops are paired with classic white subway tile and brushed nickel hardware.
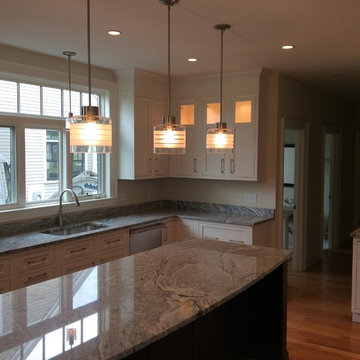
На фото: большая п-образная, светлая кухня в белых тонах с отделкой деревом в стиле неоклассика (современная классика) с кладовкой, одинарной мойкой, фасадами в стиле шейкер, белыми фасадами, столешницей из кварцевого агломерата, техникой из нержавеющей стали, светлым паркетным полом, островом, коричневым полом, серой столешницей и сводчатым потолком
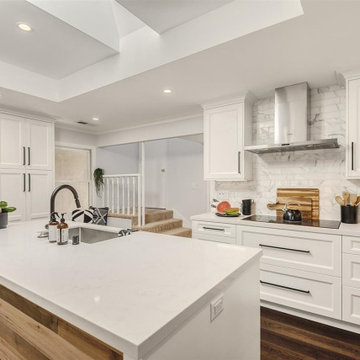
White shaker cabinets, compliment the Calacatta marble tile back splash
Свежая идея для дизайна: п-образная, светлая кухня среднего размера, в белых тонах с отделкой деревом в современном стиле с кладовкой, врезной мойкой, фасадами в стиле шейкер, белыми фасадами, столешницей из кварцита, разноцветным фартуком, фартуком из мрамора, техникой из нержавеющей стали, полом из винила, островом, коричневым полом и белой столешницей - отличное фото интерьера
Свежая идея для дизайна: п-образная, светлая кухня среднего размера, в белых тонах с отделкой деревом в современном стиле с кладовкой, врезной мойкой, фасадами в стиле шейкер, белыми фасадами, столешницей из кварцита, разноцветным фартуком, фартуком из мрамора, техникой из нержавеющей стали, полом из винила, островом, коричневым полом и белой столешницей - отличное фото интерьера
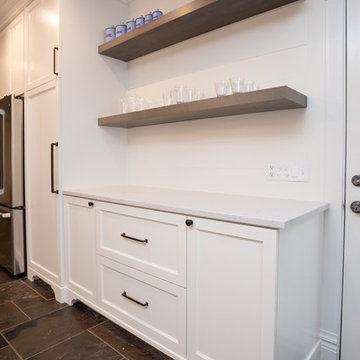
Cabinets and woodwork custom built by Texas Direct Cabinets LLC in conjunction with C Ron Inman Construction LLC general contracting.
Пример оригинального дизайна: большая п-образная, светлая кухня в стиле кантри с кладовкой, врезной мойкой, фасадами в стиле шейкер, белыми фасадами, столешницей из кварцевого агломерата, разноцветным фартуком, фартуком из плитки мозаики, техникой из нержавеющей стали, полом из цементной плитки, островом, белой столешницей и сводчатым потолком
Пример оригинального дизайна: большая п-образная, светлая кухня в стиле кантри с кладовкой, врезной мойкой, фасадами в стиле шейкер, белыми фасадами, столешницей из кварцевого агломерата, разноцветным фартуком, фартуком из плитки мозаики, техникой из нержавеющей стали, полом из цементной плитки, островом, белой столешницей и сводчатым потолком
Светлая кухня с кладовкой – фото дизайна интерьера
5