Столовая в стиле рустика с сводчатым потолком – фото дизайна интерьера
Сортировать:
Бюджет
Сортировать:Популярное за сегодня
61 - 80 из 136 фото
1 из 3
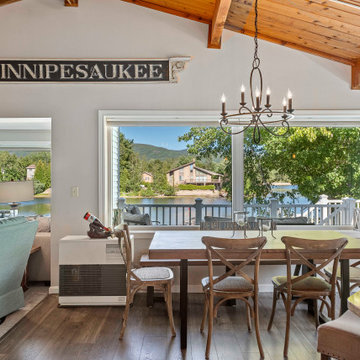
Идея дизайна: столовая в стиле рустика с серыми стенами, темным паркетным полом, коричневым полом, балками на потолке, сводчатым потолком и деревянным потолком
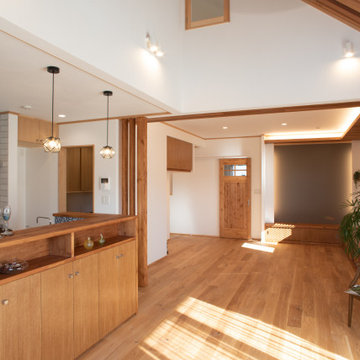
Пример оригинального дизайна: большая гостиная-столовая в стиле рустика с белыми стенами, паркетным полом среднего тона, коричневым полом, сводчатым потолком и деревянными стенами
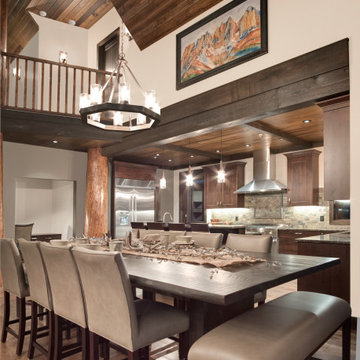
A well decorated space creates comfort when using it. The finishing touches should contribute to an atmosphere that is welcoming and functional so that your space is pleasing to the eye and a true reflection of you or your business. This is why it is important for us to get to know you, your style, and the needs of your family or business. That way, we can ensure that the finished space matches your intentions for it and how you want to feel while you are in it.
After taking the time to learn exactly what you want for your space, we detail it to reflect that, whether it is commercial or residential. We pride ourselves on understanding our clients and what the priorities are for their space. We consider many elements for you, including accessibility, flow, function, durability, quality, textures, colours, fabrics, themes, comfort, warrantee, environment, beauty, character, and so much more. If it matters to you, then it matters to us. When assisting with your item selection, we make sure to choose products that will best serve you and your priorities. This includes everything you want from large furniture down to the turn key equipping of your new space.
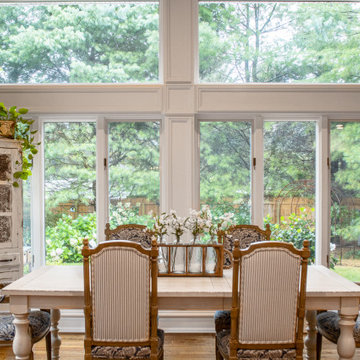
На фото: большая гостиная-столовая в стиле рустика с бежевыми стенами, темным паркетным полом, коричневым полом и сводчатым потолком
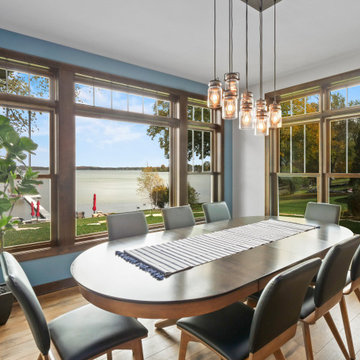
This lakeside retreat has been in the family for generations & is lovingly referred to as "the magnet" because it pulls friends and family together. When rebuilding on their family's land, our priority was to create the same feeling for generations to come.
This new build project included all interior & exterior architectural design features including lighting, flooring, tile, countertop, cabinet, appliance, hardware & plumbing fixture selections. My client opted in for an all inclusive design experience including space planning, furniture & decor specifications to create a move in ready retreat for their family to enjoy for years & years to come.
It was an honor designing this family's dream house & will leave you wanting a little slice of waterfront paradise of your own!
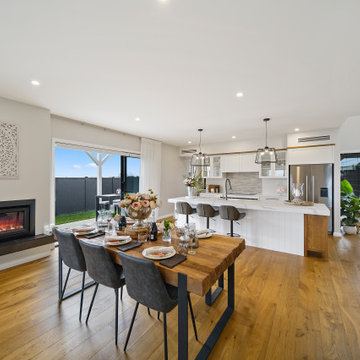
Свежая идея для дизайна: большая кухня-столовая в стиле рустика с белыми стенами, паркетным полом среднего тона, подвесным камином, фасадом камина из плитки, коричневым полом и сводчатым потолком - отличное фото интерьера
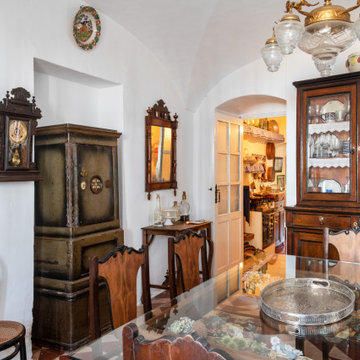
Casa Nevado, en una pequeña localidad de Extremadura:
La restauración del tejado y la incorporación de cocina y baño a las estancias de la casa, fueron aprovechadas para un cambio radical en el uso y los espacios de la vivienda.
El bajo techo se ha restaurado con el fin de activar toda su superficie, que estaba en estado ruinoso, y usado como almacén de material de ganadería, para la introducción de un baño en planta alta, habitaciones, zona de recreo y despacho. Generando un espacio abierto tipo Loft abierto.
La cubierta de estilo de teja árabe se ha restaurado, aprovechando todo el material antiguo, donde en el bajo techo se ha dispuesto de una combinación de materiales, metálicos y madera.
En planta baja, se ha dispuesto una cocina y un baño, sin modificar la estructura de la casa original solo mediante la apertura y cierre de sus accesos. Cocina con ambas entradas a comedor y salón, haciendo de ella un lugar de tránsito y funcionalmente acorde a ambas estancias.
Fachada restaurada donde se ha podido devolver las figuras geométricas que antaño se habían dispuesto en la pared de adobe.
El patio revitalizado, se le han realizado pequeñas intervenciones tácticas para descargarlo, así como remates en pintura para que aparente de mayores dimensiones. También en el se ha restaurado el baño exterior, el cual era el original de la casa.
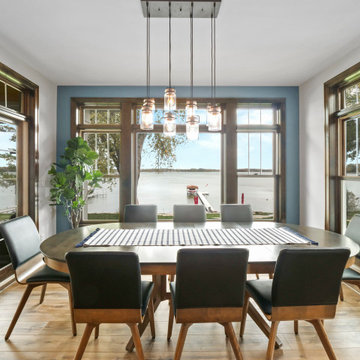
This lakeside retreat has been in the family for generations & is lovingly referred to as "the magnet" because it pulls friends and family together. When rebuilding on their family's land, our priority was to create the same feeling for generations to come.
This new build project included all interior & exterior architectural design features including lighting, flooring, tile, countertop, cabinet, appliance, hardware & plumbing fixture selections. My client opted in for an all inclusive design experience including space planning, furniture & decor specifications to create a move in ready retreat for their family to enjoy for years & years to come.
It was an honor designing this family's dream house & will leave you wanting a little slice of waterfront paradise of your own!
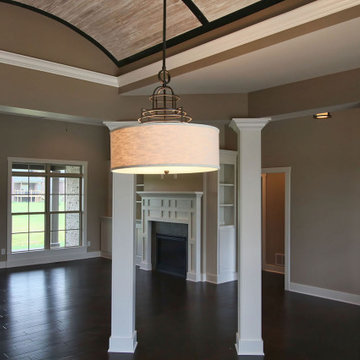
Custom Bourbon Barrel Ceiling
Свежая идея для дизайна: гостиная-столовая в стиле рустика с бежевыми стенами, темным паркетным полом, коричневым полом и сводчатым потолком - отличное фото интерьера
Свежая идея для дизайна: гостиная-столовая в стиле рустика с бежевыми стенами, темным паркетным полом, коричневым полом и сводчатым потолком - отличное фото интерьера
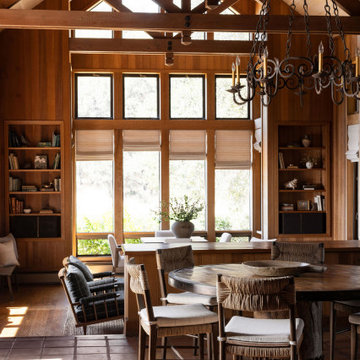
built in, cabin, custom-made, family-friendly, lake house,
Идея дизайна: кухня-столовая в стиле рустика с коричневыми стенами, полом из терракотовой плитки, красным полом, балками на потолке, сводчатым потолком, деревянным потолком и деревянными стенами
Идея дизайна: кухня-столовая в стиле рустика с коричневыми стенами, полом из терракотовой плитки, красным полом, балками на потолке, сводчатым потолком, деревянным потолком и деревянными стенами
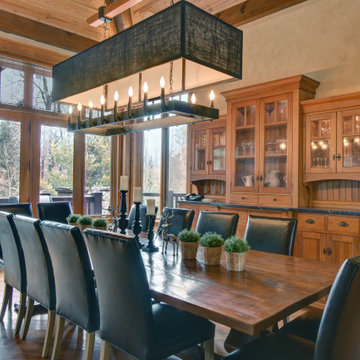
Dining Room open to the great room wuth seating for 12.
Идея дизайна: большая гостиная-столовая в стиле рустика с бежевыми стенами, паркетным полом среднего тона, коричневым полом, сводчатым потолком и деревянным потолком
Идея дизайна: большая гостиная-столовая в стиле рустика с бежевыми стенами, паркетным полом среднего тона, коричневым полом, сводчатым потолком и деревянным потолком
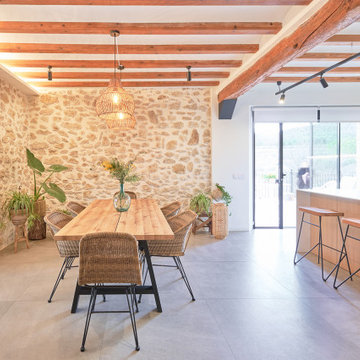
На фото: большая гостиная-столовая в стиле рустика с полом из керамической плитки, двусторонним камином и сводчатым потолком
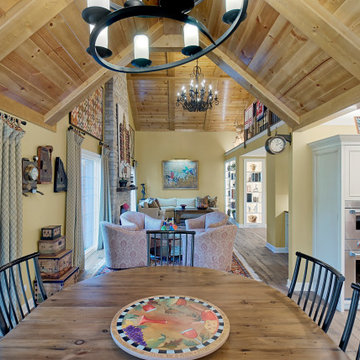
Natural stained wood vaulted ceilings which connect the dining space and living spaces adds to the spacious feeling of this open floor plan. Warm finishes creates an inviting space.
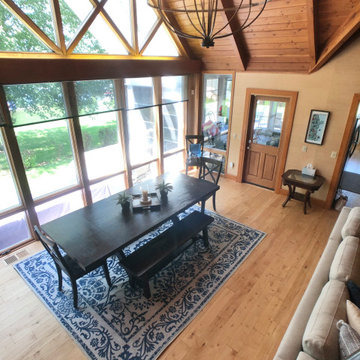
Идея дизайна: большая гостиная-столовая в стиле рустика с бежевыми стенами, паркетным полом среднего тона, сводчатым потолком и обоями на стенах
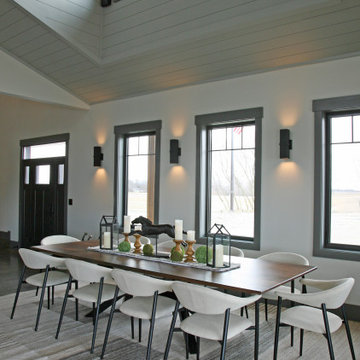
A darker painted wood ceiling enhances the dormer window alcoves and adds texture and visual interest to the whole great room.
Идея дизайна: гостиная-столовая среднего размера в стиле рустика с ковровым покрытием, серым полом, сводчатым потолком и деревянными стенами
Идея дизайна: гостиная-столовая среднего размера в стиле рустика с ковровым покрытием, серым полом, сводчатым потолком и деревянными стенами
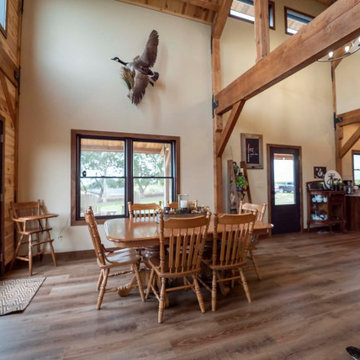
Post and beam open concept dining room
Свежая идея для дизайна: большая кухня-столовая в стиле рустика с бежевыми стенами, паркетным полом среднего тона, стандартным камином, фасадом камина из каменной кладки, коричневым полом, сводчатым потолком и стенами из вагонки - отличное фото интерьера
Свежая идея для дизайна: большая кухня-столовая в стиле рустика с бежевыми стенами, паркетным полом среднего тона, стандартным камином, фасадом камина из каменной кладки, коричневым полом, сводчатым потолком и стенами из вагонки - отличное фото интерьера
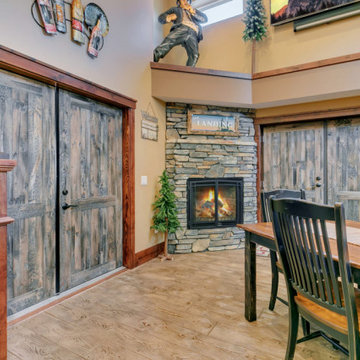
This vacation rental property built by Structural Buildings in Crosslake, MN features a gas fireplace, log plank stamped concrete floors, distressed wood wainscot, and distressed wood, double swing doors.
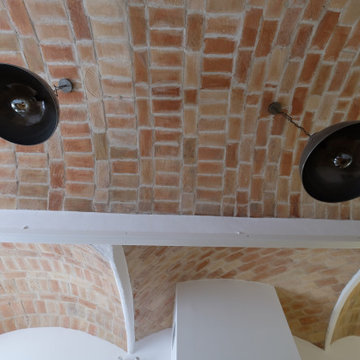
Techo de comedor con bóveda de cañón rebajada de 7 metros de longitud, reforzada por su trasdós con malla de fibra de basalto, rejuntado con mortero de cal y suspensión de bóvedas mediante tirantes hasta la cubierta de la casa. Se observan 3 bóvedas anexas de pañuelo restauradas.
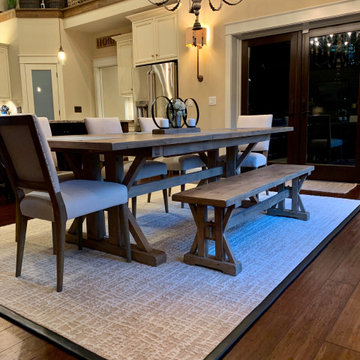
Идея дизайна: кухня-столовая среднего размера в стиле рустика с бежевыми стенами, паркетным полом среднего тона, коричневым полом и сводчатым потолком
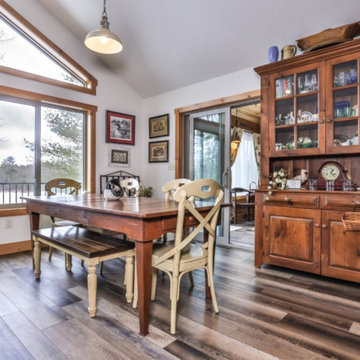
На фото: гостиная-столовая в стиле рустика с белыми стенами, полом из винила, коричневым полом и сводчатым потолком с
Столовая в стиле рустика с сводчатым потолком – фото дизайна интерьера
4