Столовая в стиле рустика с любым фасадом камина – фото дизайна интерьера
Сортировать:
Бюджет
Сортировать:Популярное за сегодня
141 - 160 из 1 340 фото
1 из 3
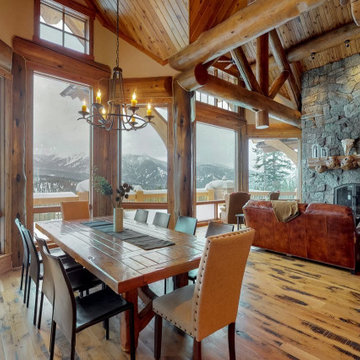
This dining space offers an outstanding view of the mountains and ski resort. Custom Log Home
Стильный дизайн: огромная гостиная-столовая в стиле рустика с бежевыми стенами, светлым паркетным полом, стандартным камином, фасадом камина из камня, бежевым полом и сводчатым потолком - последний тренд
Стильный дизайн: огромная гостиная-столовая в стиле рустика с бежевыми стенами, светлым паркетным полом, стандартным камином, фасадом камина из камня, бежевым полом и сводчатым потолком - последний тренд
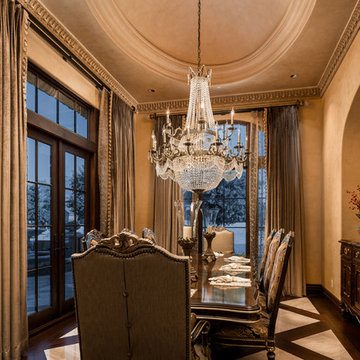
We love this formal dining room's coffered ceiling, custom chandelier, and the double entry doors.
Свежая идея для дизайна: огромная отдельная столовая в стиле рустика с бежевыми стенами, темным паркетным полом, стандартным камином, фасадом камина из камня, разноцветным полом и кессонным потолком - отличное фото интерьера
Свежая идея для дизайна: огромная отдельная столовая в стиле рустика с бежевыми стенами, темным паркетным полом, стандартным камином, фасадом камина из камня, разноцветным полом и кессонным потолком - отличное фото интерьера
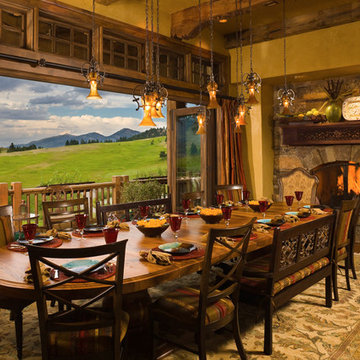
Стильный дизайн: столовая в стиле рустика с фасадом камина из камня и желтыми стенами - последний тренд
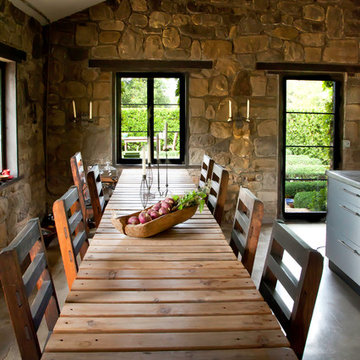
Rustic Modern stone house. House is one room.
This 120 year old one room stone cabin features real rock walls and fireplace in a simple rectangle with real handscraped exposed beams. Old concrete floor, from who knows when? The stainless steel kitchen is new, everything is under counter, there are no upper cabinets at all. Antique butcher block sits on stainless steel cabinet, and an old tire chain found on the old farm is the hanger for the cooking utensils. Concrete counters and sink. Designed by Maraya Interior Design for their best friend, Paul Hendershot, landscape designer. You can see more about this wonderful cottage on Design Santa Barbara show, featuring the designers Maraya and Auriel Entrekin.
All designed by Maraya Interior Design. From their beautiful resort town of Ojai, they serve clients in Montecito, Hope Ranch, Malibu, Westlake and Calabasas, across the tri-county areas of Santa Barbara, Ventura and Los Angeles, south to Hidden Hills- north through Solvang and more.
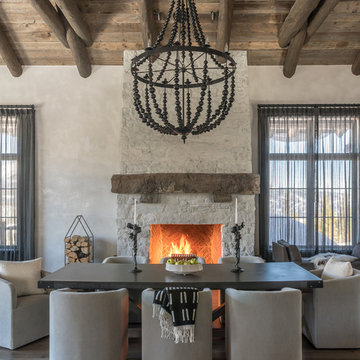
Идея дизайна: столовая в стиле рустика с белыми стенами, паркетным полом среднего тона, стандартным камином, коричневым полом и фасадом камина из камня
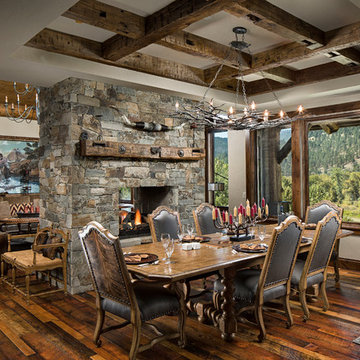
Стильный дизайн: большая столовая в стиле рустика с белыми стенами, темным паркетным полом, двусторонним камином и фасадом камина из камня - последний тренд
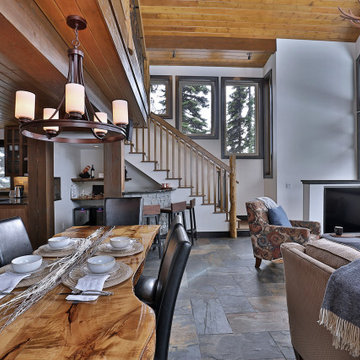
Entering the chalet, an open concept great room greets you. Kitchen, dining, and vaulted living room with wood ceilings create uplifting space to gather and connect. A custom live edge dining table provides a focal point for the room.
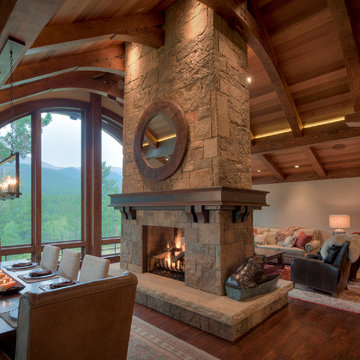
The architect, David Hueter, designed the remodel of this Allenspark ranch house to nestle into the surroundings and showcase the amazing Long's Peak view.
The custom metal mantle was designed and fabricated by Raw Urth of Fort Collins.
Builder - Splittberger construction
Damon Searles - photographer
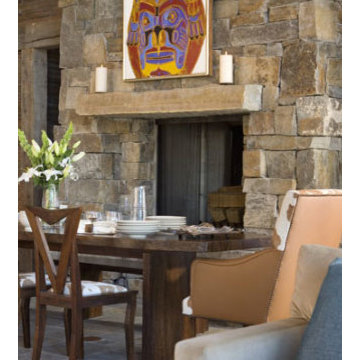
Gullens & Foltico
Идея дизайна: огромная гостиная-столовая в стиле рустика с бежевыми стенами, полом из травертина, стандартным камином и фасадом камина из камня
Идея дизайна: огромная гостиная-столовая в стиле рустика с бежевыми стенами, полом из травертина, стандартным камином и фасадом камина из камня
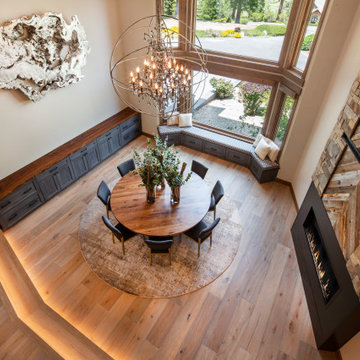
Dining room: new engineered wood floor, lighting detail on stairs, semi-custom buffet with custom live edge black walnut top, semi-custom window bench seat with upholstered cushion and pillows, two-story fireplace with metal, stone and chevron wood facade, one-of-a-kind sculpture and oversized orb chandelier
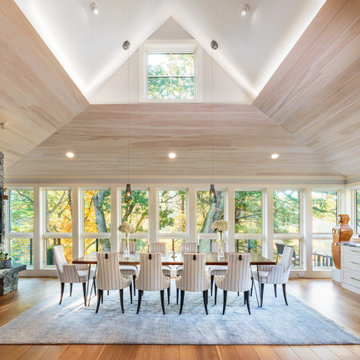
На фото: столовая в стиле рустика с паркетным полом среднего тона, двусторонним камином, фасадом камина из камня и сводчатым потолком
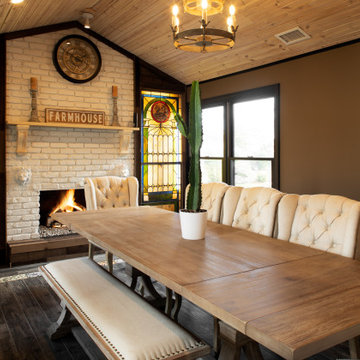
Свежая идея для дизайна: отдельная столовая среднего размера в стиле рустика с коричневыми стенами, полом из керамической плитки, стандартным камином, фасадом камина из кирпича, серым полом и сводчатым потолком - отличное фото интерьера

Photography - LongViews Studios
Источник вдохновения для домашнего уюта: огромная кухня-столовая в стиле рустика с коричневыми стенами, паркетным полом среднего тона, двусторонним камином, фасадом камина из камня и коричневым полом
Источник вдохновения для домашнего уюта: огромная кухня-столовая в стиле рустика с коричневыми стенами, паркетным полом среднего тона, двусторонним камином, фасадом камина из камня и коричневым полом
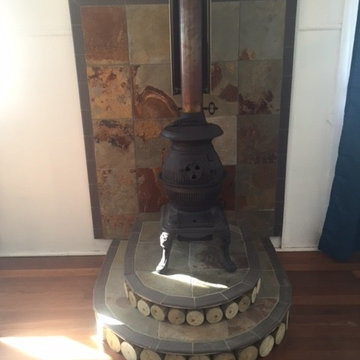
Pot belly stove as part of budget makeover. Ronald St Duplex by Birchall & Partners Architects.
Пример оригинального дизайна: столовая среднего размера в стиле рустика с белыми стенами, печью-буржуйкой, фасадом камина из плитки и паркетным полом среднего тона
Пример оригинального дизайна: столовая среднего размера в стиле рустика с белыми стенами, печью-буржуйкой, фасадом камина из плитки и паркетным полом среднего тона
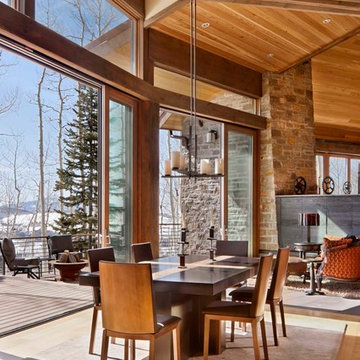
david marlow
На фото: огромная столовая в стиле рустика с бежевыми стенами, светлым паркетным полом, стандартным камином, фасадом камина из камня и бежевым полом
На фото: огромная столовая в стиле рустика с бежевыми стенами, светлым паркетным полом, стандартным камином, фасадом камина из камня и бежевым полом
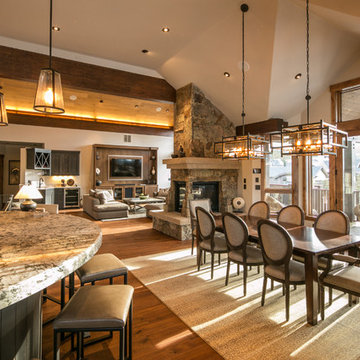
Источник вдохновения для домашнего уюта: большая гостиная-столовая в стиле рустика с коричневыми стенами, темным паркетным полом, угловым камином и фасадом камина из камня
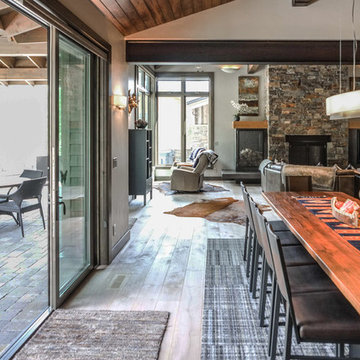
Свежая идея для дизайна: гостиная-столовая среднего размера в стиле рустика с белыми стенами, светлым паркетным полом, стандартным камином и фасадом камина из камня - отличное фото интерьера
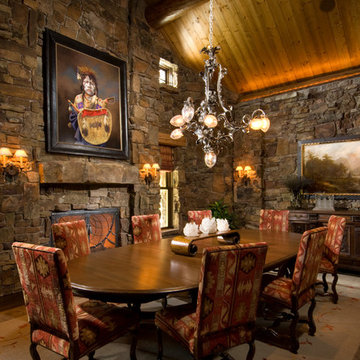
This rustic dining room has room for lots of family and guests to dine while enjoying the warming fireplace.
Architectural services provided by: Kibo Group Architecture (Part of the Rocky Mountain Homes Family of Companies)
Photos provided by: Longviews Studios
Construction services provided by: Malmquist Construction.
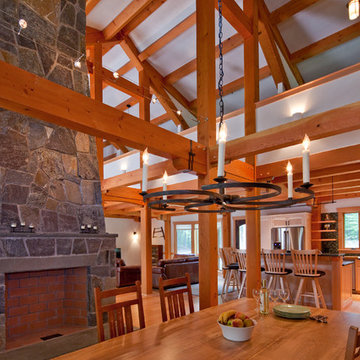
The private home, reminiscent of Maine lodges and family camps, was designed to be a sanctuary for the family and their many relatives. Lassel Architects worked closely with the owners to meet their needs and wishes and collaborated thoroughly with the builder during the construction process to provide a meticulously crafted home.
The open-concept plan, framed by a unique timber frame inspired by Greene & Greene’s designs, provides large open spaces for entertaining with generous views to the lake, along with sleeping lofts that comfortably host a crowd overnight. Each of the family members' bedrooms was configured to provide a view to the lake. The bedroom wings pivot off a staircase which winds around a natural tree trunk up to a tower room with 360-degree views of the surrounding lake and forest. All interiors are framed with natural wood and custom-built furniture and cabinets reinforce daily use and activities.
The family enjoys the home throughout the entire year; therefore careful attention was paid to insulation, air tightness and efficient mechanical systems, including in-floor heating. The house was integrated into the natural topography of the site to connect the interior and exterior spaces and encourage an organic circulation flow. Solar orientation and summer and winter sun angles were studied to shade in the summer and take advantage of passive solar gain in the winter.
Equally important was the use of natural ventilation. The design takes into account cross-ventilation for each bedroom while high and low awning windows to allow cool air to move through the home replacing warm air in the upper floor. The tower functions as a private space with great light and views with the advantage of the Venturi effect on warm summer evenings.
Sandy Agrafiotis
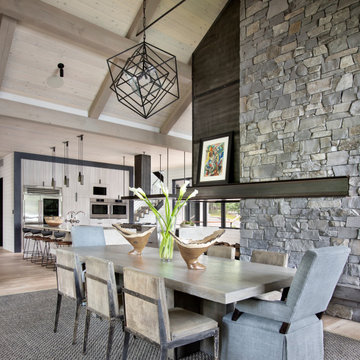
Свежая идея для дизайна: столовая в стиле рустика с двусторонним камином, светлым паркетным полом, фасадом камина из камня и бежевым полом - отличное фото интерьера
Столовая в стиле рустика с любым фасадом камина – фото дизайна интерьера
8