Столовая в стиле рустика с коричневым полом – фото дизайна интерьера
Сортировать:
Бюджет
Сортировать:Популярное за сегодня
241 - 260 из 1 907 фото
1 из 3
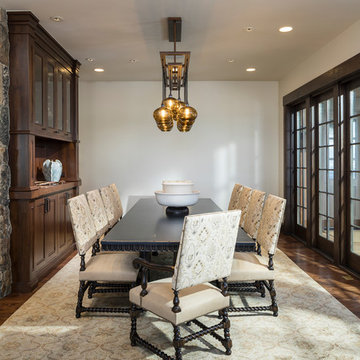
На фото: столовая в стиле рустика с белыми стенами, паркетным полом среднего тона и коричневым полом
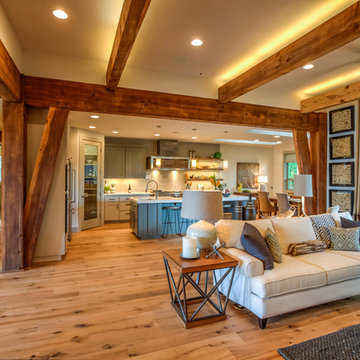
Living Room - Arrow Timber Framing
9726 NE 302nd St, Battle Ground, WA 98604
(360) 687-1868
Web Site: https://www.arrowtimber.com
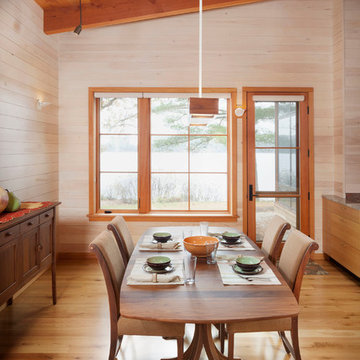
Irvin Serrano
На фото: большая отдельная столовая в стиле рустика с паркетным полом среднего тона, бежевыми стенами и коричневым полом без камина
На фото: большая отдельная столовая в стиле рустика с паркетным полом среднего тона, бежевыми стенами и коричневым полом без камина
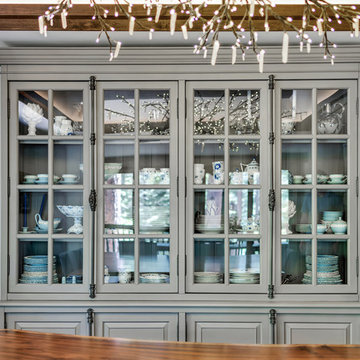
Brad Scott Photography
На фото: отдельная столовая среднего размера в стиле рустика с серыми стенами, паркетным полом среднего тона, двусторонним камином, фасадом камина из камня и коричневым полом с
На фото: отдельная столовая среднего размера в стиле рустика с серыми стенами, паркетным полом среднего тона, двусторонним камином, фасадом камина из камня и коричневым полом с
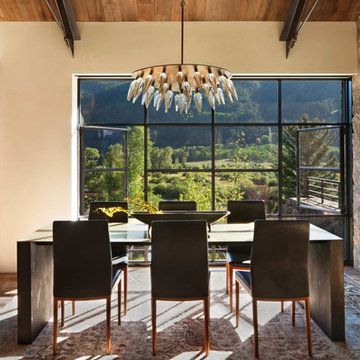
Aspen Residence by Miller-Roodell Architects
Источник вдохновения для домашнего уюта: столовая в стиле рустика с белыми стенами, паркетным полом среднего тона и коричневым полом
Источник вдохновения для домашнего уюта: столовая в стиле рустика с белыми стенами, паркетным полом среднего тона и коричневым полом
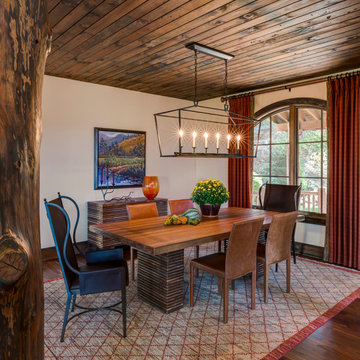
Kevin Meechan
На фото: отдельная столовая среднего размера в стиле рустика с белыми стенами, темным паркетным полом и коричневым полом без камина с
На фото: отдельная столовая среднего размера в стиле рустика с белыми стенами, темным паркетным полом и коричневым полом без камина с
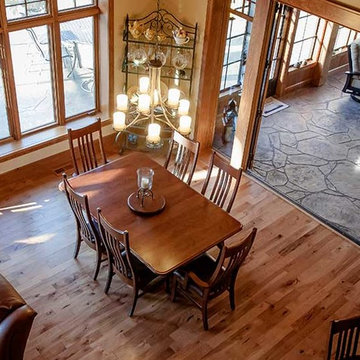
На фото: кухня-столовая среднего размера в стиле рустика с бежевыми стенами, паркетным полом среднего тона и коричневым полом без камина с
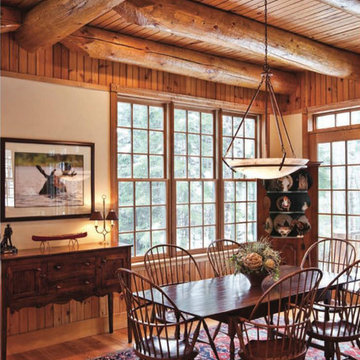
Natural lighting highlights the beauty of this dining room's reclaimed beams, wood ceiling and flooring.
На фото: отдельная столовая среднего размера в стиле рустика с бежевыми стенами, паркетным полом среднего тона и коричневым полом
На фото: отдельная столовая среднего размера в стиле рустика с бежевыми стенами, паркетным полом среднего тона и коричневым полом
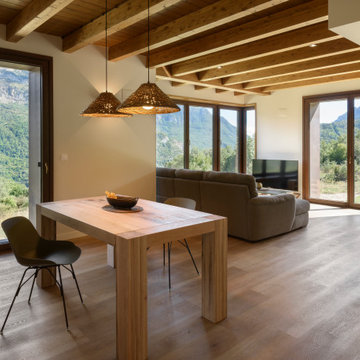
Свежая идея для дизайна: большая гостиная-столовая в стиле рустика с бежевыми стенами, светлым паркетным полом, коричневым полом и балками на потолке - отличное фото интерьера
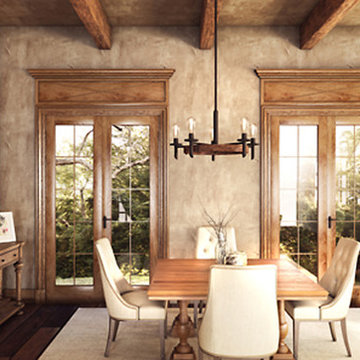
Стильный дизайн: большая отдельная столовая в стиле рустика с черными стенами, паркетным полом среднего тона и коричневым полом без камина - последний тренд
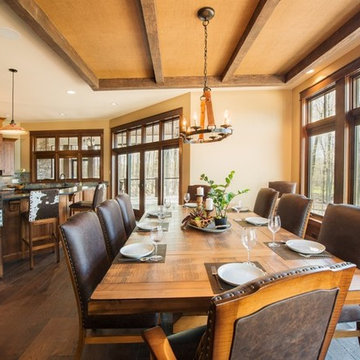
Стильный дизайн: огромная кухня-столовая в стиле рустика с коричневыми стенами, темным паркетным полом и коричневым полом без камина - последний тренд
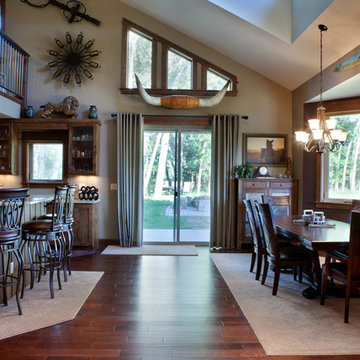
Unique in design and structure, this building is a combination customized 3-bedroom home with a temperature-controlled, insulated high ceiling workspace.
This home was designed for my clients need to live, work and play. He was interested in spending as much time in his shop as he was in his living room. The main level contains the master suite, a second bedroom and bath, living room and an open kitchen.
A key design feature for the second level is a full width mezzanine. The mezzanine adds visual interest as well as valuable functionality. This upper level contains a bedroom, a full bathroom, an office space and a large common area.
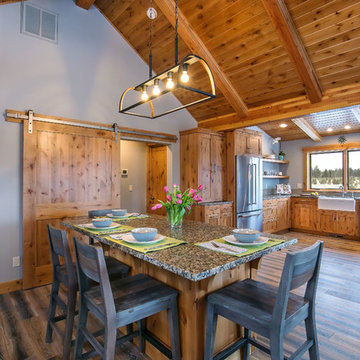
Идея дизайна: гостиная-столовая среднего размера в стиле рустика с серыми стенами, паркетным полом среднего тона и коричневым полом без камина

Dining and living of this rustic cottage by Sisson Dupont and Carder. Neutral and grays.
На фото: маленькая гостиная-столовая в стиле рустика с серыми стенами, деревянным полом, стандартным камином, фасадом камина из камня и коричневым полом для на участке и в саду с
На фото: маленькая гостиная-столовая в стиле рустика с серыми стенами, деревянным полом, стандартным камином, фасадом камина из камня и коричневым полом для на участке и в саду с
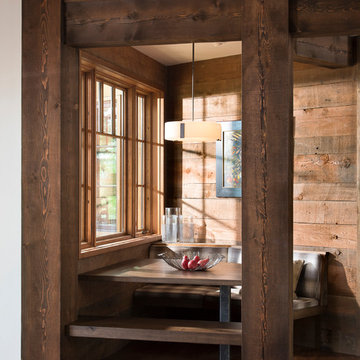
На фото: столовая в стиле рустика с коричневыми стенами, темным паркетным полом и коричневым полом
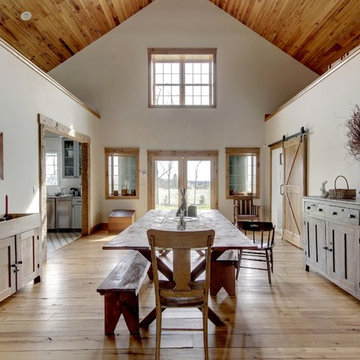
Стильный дизайн: большая гостиная-столовая в стиле рустика с белыми стенами, паркетным полом среднего тона и коричневым полом - последний тренд
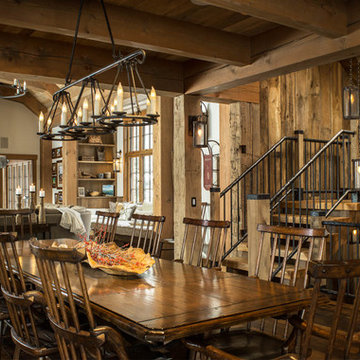
Photo: Jim Westphalen
На фото: столовая в стиле рустика с коричневыми стенами, темным паркетным полом, коричневым полом, стандартным камином и фасадом камина из камня
На фото: столовая в стиле рустика с коричневыми стенами, темным паркетным полом, коричневым полом, стандартным камином и фасадом камина из камня
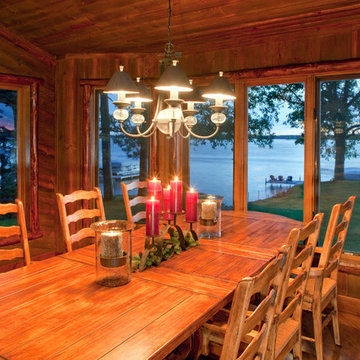
February and March 2011 Mpls/St. Paul Magazine featured Byron and Janet Richard's kitchen in their Cross Lake retreat designed by JoLynn Johnson.
Honorable Mention in Crystal Cabinet Works Design Contest 2011
A vacation home built in 1992 on Cross Lake that was made for entertaining.
The problems
• Chipped floor tiles
• Dated appliances
• Inadequate counter space and storage
• Poor lighting
• Lacking of a wet bar, buffet and desk
• Stark design and layout that didn't fit the size of the room
Our goal was to create the log cabin feeling the homeowner wanted, not expanding the size of the kitchen, but utilizing the space better. In the redesign, we removed the half wall separating the kitchen and living room and added a third column to make it visually more appealing. We lowered the 16' vaulted ceiling by adding 3 beams allowing us to add recessed lighting. Repositioning some of the appliances and enlarge counter space made room for many cooks in the kitchen, and a place for guests to sit and have conversation with the homeowners while they prepare meals.
Key design features and focal points of the kitchen
• Keeping the tongue-and-groove pine paneling on the walls, having it
sandblasted and stained to match the cabinetry, brings out the
woods character.
• Balancing the room size we staggered the height of cabinetry reaching to
9' high with an additional 6” crown molding.
• A larger island gained storage and also allows for 5 bar stools.
• A former closet became the desk. A buffet in the diningroom was added
and a 13' wet bar became a room divider between the kitchen and
living room.
• We added several arched shapes: large arched-top window above the sink,
arch valance over the wet bar and the shape of the island.
• Wide pine wood floor with square nails
• Texture in the 1x1” mosaic tile backsplash
Balance of color is seen in the warm rustic cherry cabinets combined with accents of green stained cabinets, granite counter tops combined with cherry wood counter tops, pine wood floors, stone backs on the island and wet bar, 3-bronze metal doors and rust hardware.
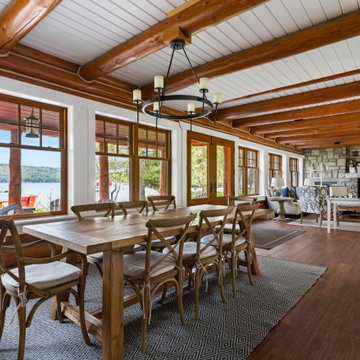
На фото: большая гостиная-столовая в стиле рустика с белыми стенами, темным паркетным полом, стандартным камином, коричневым полом и балками на потолке
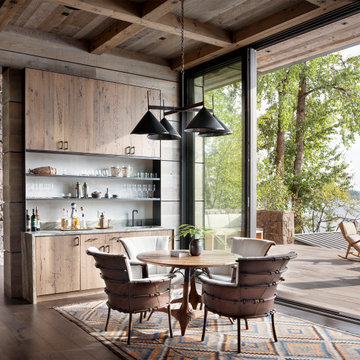
Bar and Poker Table
Свежая идея для дизайна: гостиная-столовая среднего размера в стиле рустика с темным паркетным полом, коричневыми стенами и коричневым полом - отличное фото интерьера
Свежая идея для дизайна: гостиная-столовая среднего размера в стиле рустика с темным паркетным полом, коричневыми стенами и коричневым полом - отличное фото интерьера
Столовая в стиле рустика с коричневым полом – фото дизайна интерьера
13