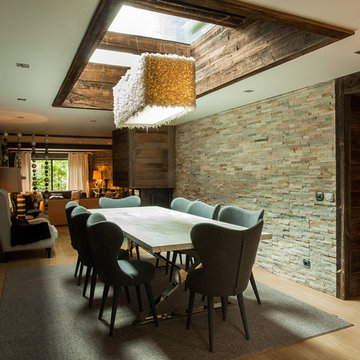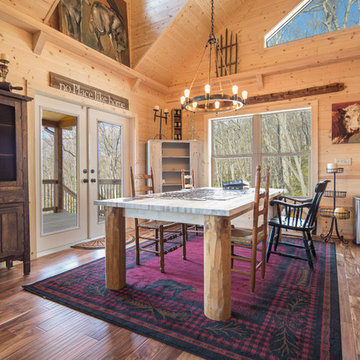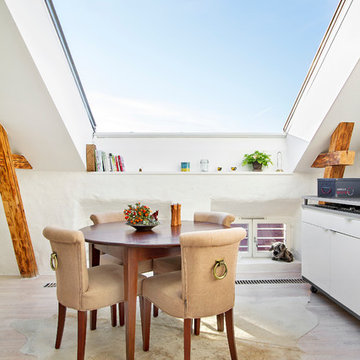Столовая в стиле рустика – фото дизайна интерьера
Сортировать:
Бюджет
Сортировать:Популярное за сегодня
1 - 12 из 12 фото
1 из 3
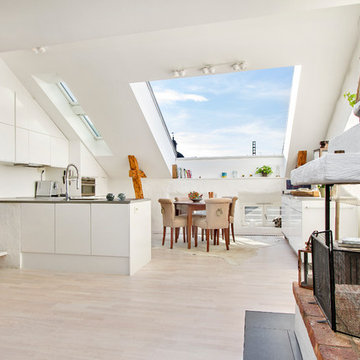
Свежая идея для дизайна: столовая в стиле рустика - отличное фото интерьера
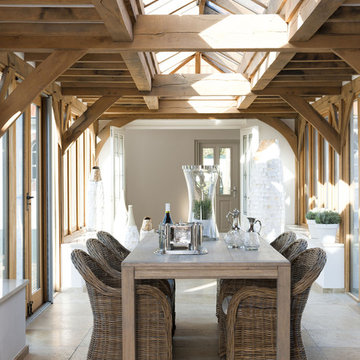
conservatory, table, chairs, wicker, wood, rattan, glass, rooflight
Пример оригинального дизайна: столовая в стиле рустика
Пример оригинального дизайна: столовая в стиле рустика
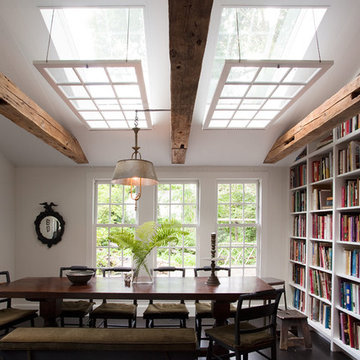
Dining area with built in bookcases and custom skylight detail - Interior renovation
Источник вдохновения для домашнего уюта: столовая в стиле рустика с белыми стенами и темным паркетным полом
Источник вдохновения для домашнего уюта: столовая в стиле рустика с белыми стенами и темным паркетным полом
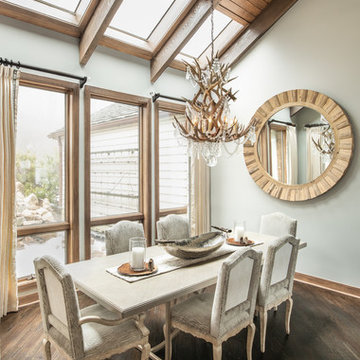
Burton Photography
Пример оригинального дизайна: столовая в стиле рустика с белыми стенами, темным паркетным полом и коричневым полом без камина
Пример оригинального дизайна: столовая в стиле рустика с белыми стенами, темным паркетным полом и коричневым полом без камина
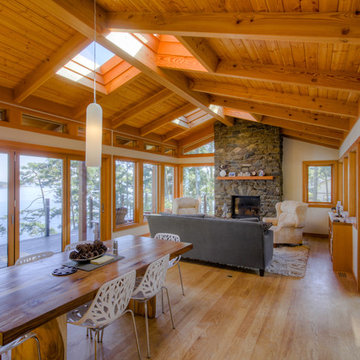
The first of 4 homes that Kettle River Timberworks has done on Sidney Island. Remote built cabin is nestled discretely in the hemlock and arbutus forest. The simple, clean lines of the timberwork tie in seamlessly with the build in cabinetry and trimwork.
Photo by Dom Koric
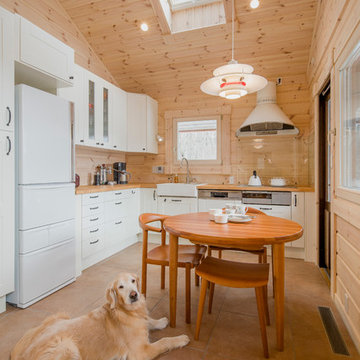
На фото: кухня-столовая в стиле рустика с бежевыми стенами и полом из керамической плитки без камина
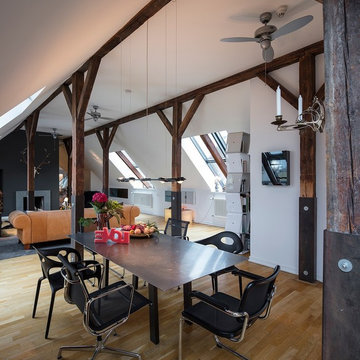
Свежая идея для дизайна: большая гостиная-столовая в стиле рустика с белыми стенами, паркетным полом среднего тона, стандартным камином, фасадом камина из бетона и коричневым полом - отличное фото интерьера
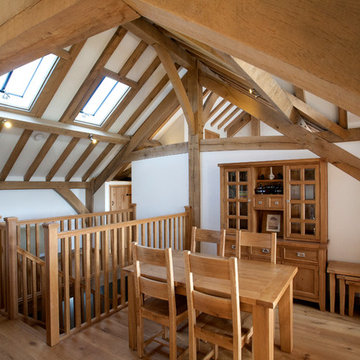
A new, sustainable, timber-framed, traditional-style family cottage constructed using natural and recycled materials.
Built on an infill site in a North Cornwall village, the three bedroom house and garage were constructed using reclaimed stone, natural Cornish slate and a green-oak timber frame.
Our client’s brief was to create a family home with living accommodation on the first floor, in order to enjoy the full benefit of the views of the surrounding countryside. Integral to the brief was the desire to explore sustainable and environmentally considerate design methods and technologies suitable for this location.
Internally, the exposed oak frames and a traditional stone fireplace in the Cornish Cottage vernacular create warm and engaging spaces, whilst vaulted ceilings and rooflights promote a sense of light and air.
Externally, oak boarding and natural stone help to integrate the new house and adjacent garage with the surrounding rural landscape.
Photographs: Alison White
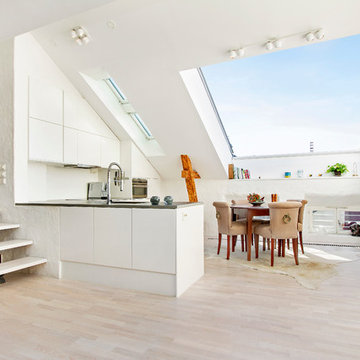
Свежая идея для дизайна: столовая в стиле рустика - отличное фото интерьера
Столовая в стиле рустика – фото дизайна интерьера
1
