Столовая в стиле ретро с камином – фото дизайна интерьера
Сортировать:
Бюджет
Сортировать:Популярное за сегодня
21 - 40 из 758 фото
1 из 3
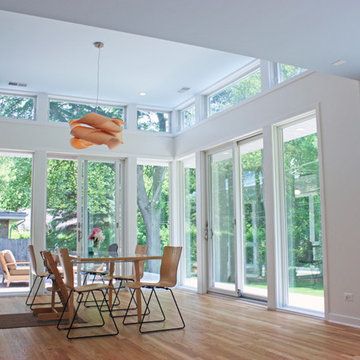
This is the addition to a early 1960's split level. The addition encloses a family room and dining room. The dining room is defined by the higher ceiling. Daylighting is brought further into the interior by the use of a light shelf, which bounces the daylighting off of it and reflects it up onto the ceiling of the taller space. The overhang that the light shelf is made from blocks out the high summer sun, while still admitting the low winter sun for passive solar gain.
The existing home's exterior was is located at the far left. http://www.kipnisarch.com
Kipnis Architecture + Planning
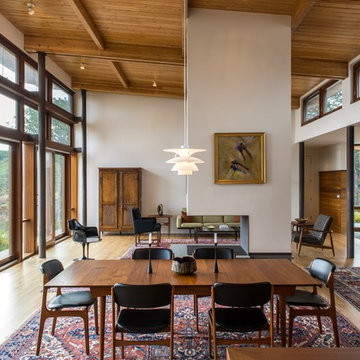
Peter Vanderwarker
Стильный дизайн: гостиная-столовая среднего размера в стиле ретро с белыми стенами, светлым паркетным полом, двусторонним камином, фасадом камина из бетона и коричневым полом - последний тренд
Стильный дизайн: гостиная-столовая среднего размера в стиле ретро с белыми стенами, светлым паркетным полом, двусторонним камином, фасадом камина из бетона и коричневым полом - последний тренд

Стильный дизайн: гостиная-столовая среднего размера в стиле ретро с белыми стенами, темным паркетным полом, двусторонним камином и фасадом камина из плитки - последний тренд

Galley Kitchen and Dining room with a Corner Fire Place and a Nano Door to give that great Indoor/Outdoor living space that we absolutely love here in Santa Barbara
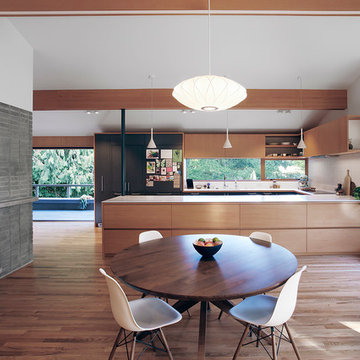
Mark Woods
Идея дизайна: гостиная-столовая среднего размера в стиле ретро с паркетным полом среднего тона, белыми стенами, стандартным камином, фасадом камина из бетона и коричневым полом
Идея дизайна: гостиная-столовая среднего размера в стиле ретро с паркетным полом среднего тона, белыми стенами, стандартным камином, фасадом камина из бетона и коричневым полом

Danny Piassick
Свежая идея для дизайна: большая гостиная-столовая в стиле ретро с бежевыми стенами, бетонным полом, стандартным камином, фасадом камина из кирпича и серым полом - отличное фото интерьера
Свежая идея для дизайна: большая гостиная-столовая в стиле ретро с бежевыми стенами, бетонным полом, стандартным камином, фасадом камина из кирпича и серым полом - отличное фото интерьера
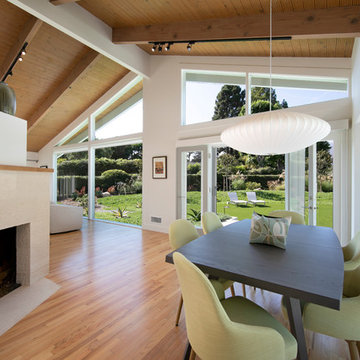
Jim Bartsch
Источник вдохновения для домашнего уюта: столовая в стиле ретро с белыми стенами, светлым паркетным полом и горизонтальным камином
Источник вдохновения для домашнего уюта: столовая в стиле ретро с белыми стенами, светлым паркетным полом и горизонтальным камином

The dining table was custom made from solid walnut, with live edges. The original brick veneer fireplace was kept, as well as the floating steel framed hearth. Photo by Christopher Wright, CR
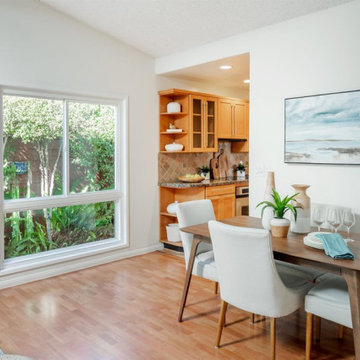
This mid-century modern home features tons of natural light, wonderful hardwood floors and an open concept with lots of outdoor living area and a large pool

We designed and renovated a Mid-Century Modern home into an ADA compliant home with an open floor plan and updated feel. We incorporated many of the homes original details while modernizing them. We converted the existing two car garage into a master suite and walk in closet, designing a master bathroom with an ADA vanity and curb-less shower. We redesigned the existing living room fireplace creating an artistic focal point in the room. The project came with its share of challenges which we were able to creatively solve, resulting in what our homeowners feel is their first and forever home.
This beautiful home won three design awards:
• Pro Remodeler Design Award – 2019 Platinum Award for Universal/Better Living Design
• Chrysalis Award – 2019 Regional Award for Residential Universal Design
• Qualified Remodeler Master Design Awards – 2019 Bronze Award for Universal Design
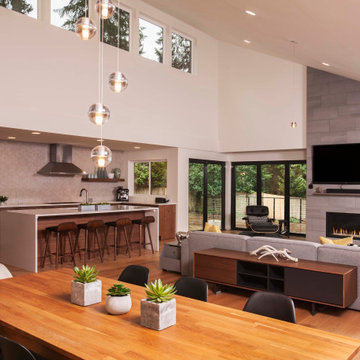
This mid century modern home has sleek lines and a functional form. This was a large remodel that involved vaulting the ceiling to create an open concept great room.
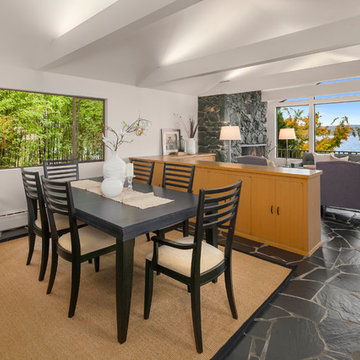
На фото: большая гостиная-столовая в стиле ретро с белыми стенами, полом из сланца, стандартным камином, фасадом камина из камня и черным полом с
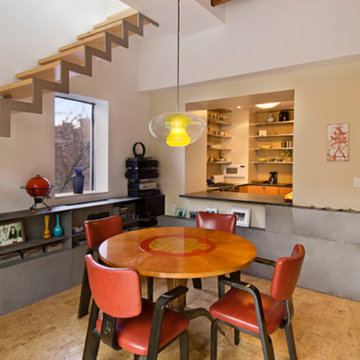
Источник вдохновения для домашнего уюта: гостиная-столовая среднего размера в стиле ретро с бежевыми стенами, пробковым полом, угловым камином, фасадом камина из камня и бежевым полом
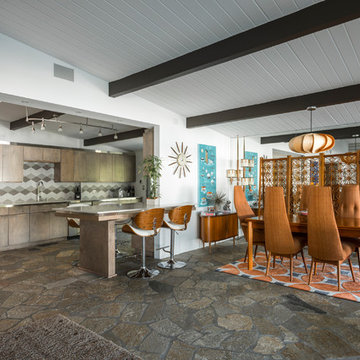
Стильный дизайн: гостиная-столовая среднего размера в стиле ретро с белыми стенами, полом из сланца, стандартным камином, фасадом камина из штукатурки и коричневым полом - последний тренд
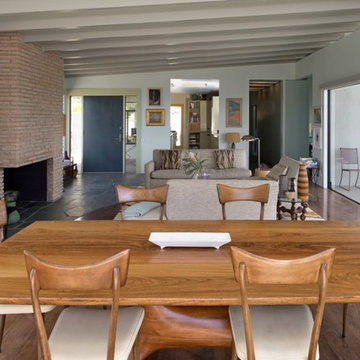
Источник вдохновения для домашнего уюта: гостиная-столовая в стиле ретро с паркетным полом среднего тона, двусторонним камином и фасадом камина из кирпича
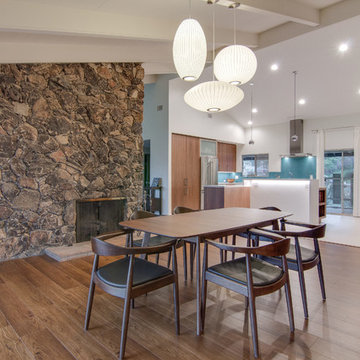
На фото: гостиная-столовая в стиле ретро с белыми стенами, темным паркетным полом, стандартным камином и фасадом камина из камня с
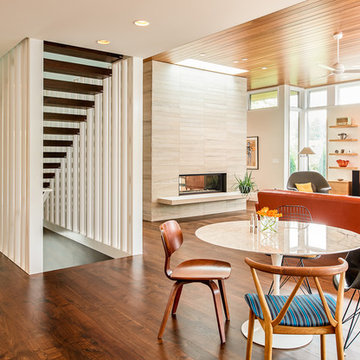
Photo by: Chad Holder
Свежая идея для дизайна: большая столовая в стиле ретро с белыми стенами, темным паркетным полом, двусторонним камином и фасадом камина из камня - отличное фото интерьера
Свежая идея для дизайна: большая столовая в стиле ретро с белыми стенами, темным паркетным полом, двусторонним камином и фасадом камина из камня - отличное фото интерьера
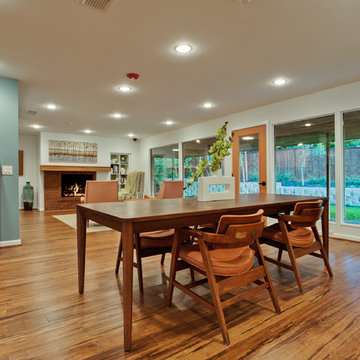
Источник вдохновения для домашнего уюта: большая гостиная-столовая в стиле ретро с белыми стенами, полом из бамбука, стандартным камином и фасадом камина из кирпича

Eichler in Marinwood - In conjunction to the porous programmatic kitchen block as a connective element, the walls along the main corridor add to the sense of bringing outside in. The fin wall adjacent to the entry has been detailed to have the siding slip past the glass, while the living, kitchen and dining room are all connected by a walnut veneer feature wall running the length of the house. This wall also echoes the lush surroundings of lucas valley as well as the original mahogany plywood panels used within eichlers.
photo: scott hargis
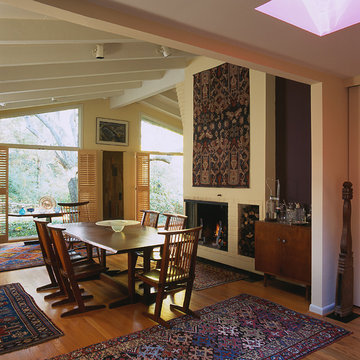
This Mid-Century Modern residence was infused with rich paint colors and accent lighting to enhance the owner’s modern American furniture and art collections. Large expanses of glass were added to provide views to the new garden entry. All Photographs: Erik Kvalsvik
Столовая в стиле ретро с камином – фото дизайна интерьера
2