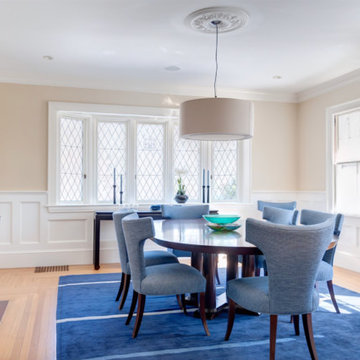Столовая в стиле неоклассика (современная классика) с фасадом камина из дерева – фото дизайна интерьера
Сортировать:
Бюджет
Сортировать:Популярное за сегодня
81 - 100 из 523 фото
1 из 3
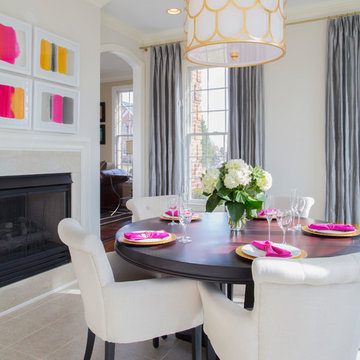
Ethereal conservatory in the lovely Belmont Country Club community. It's both classic and on trend trend. Accents of magenta and gold play nicely with the backdrop of neutrals. Casual dining in front of the fireplace.
Photo: Geoffrey Hodgdon
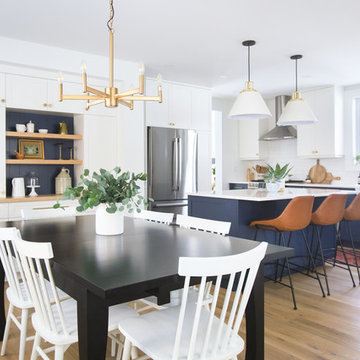
Ryan Salisbury
Свежая идея для дизайна: гостиная-столовая среднего размера в стиле неоклассика (современная классика) с белыми стенами, светлым паркетным полом, стандартным камином, фасадом камина из дерева и коричневым полом - отличное фото интерьера
Свежая идея для дизайна: гостиная-столовая среднего размера в стиле неоклассика (современная классика) с белыми стенами, светлым паркетным полом, стандартным камином, фасадом камина из дерева и коричневым полом - отличное фото интерьера
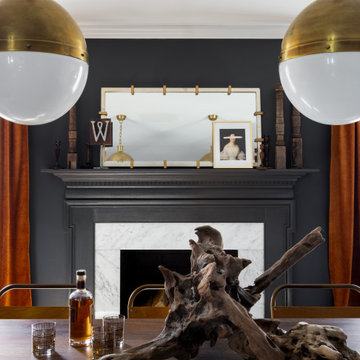
Dark, mood dining room with traditional portraiture and modern accents.
На фото: кухня-столовая среднего размера в стиле неоклассика (современная классика) с черными стенами, паркетным полом среднего тона, стандартным камином, фасадом камина из дерева и коричневым полом с
На фото: кухня-столовая среднего размера в стиле неоклассика (современная классика) с черными стенами, паркетным полом среднего тона, стандартным камином, фасадом камина из дерева и коричневым полом с
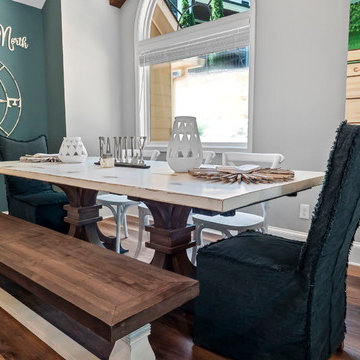
Dining Room
Идея дизайна: кухня-столовая среднего размера в стиле неоклассика (современная классика) с серыми стенами, полом из винила, стандартным камином, фасадом камина из дерева и коричневым полом
Идея дизайна: кухня-столовая среднего размера в стиле неоклассика (современная классика) с серыми стенами, полом из винила, стандартным камином, фасадом камина из дерева и коричневым полом
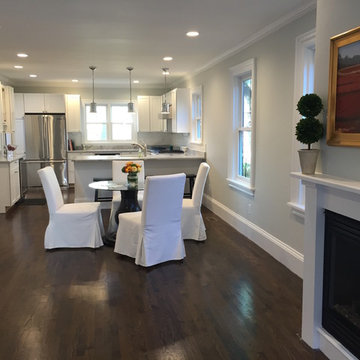
Свежая идея для дизайна: кухня-столовая среднего размера в стиле неоклассика (современная классика) с белыми стенами, паркетным полом среднего тона, стандартным камином и фасадом камина из дерева - отличное фото интерьера
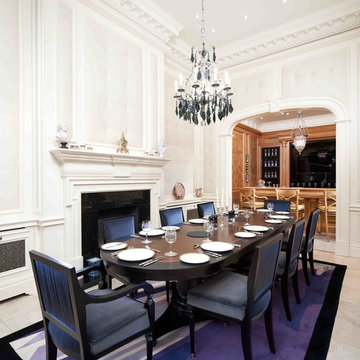
Photo Credit - Neale Smith
Стильный дизайн: отдельная столовая среднего размера в стиле неоклассика (современная классика) с бежевыми стенами, полом из травертина, стандартным камином, фасадом камина из дерева и бежевым полом - последний тренд
Стильный дизайн: отдельная столовая среднего размера в стиле неоклассика (современная классика) с бежевыми стенами, полом из травертина, стандартным камином, фасадом камина из дерева и бежевым полом - последний тренд
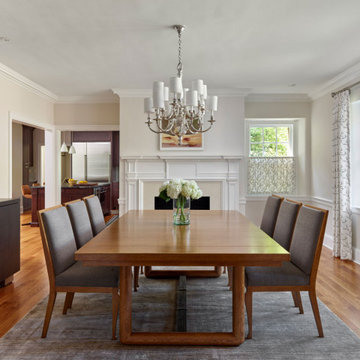
In this renovation, we enlarged openings so there would be easier flow from the dining room to the new kitchen, but they still remain separate spaces.
Photo: (c) Jeffrey Totaro, 2022
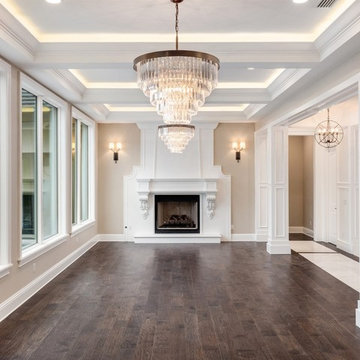
На фото: столовая среднего размера в стиле неоклассика (современная классика) с бежевыми стенами, темным паркетным полом, стандартным камином, фасадом камина из дерева и коричневым полом с
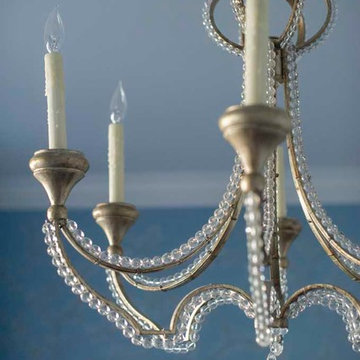
Neil Landino
Стильный дизайн: большая отдельная столовая в стиле неоклассика (современная классика) с синими стенами, темным паркетным полом, стандартным камином и фасадом камина из дерева - последний тренд
Стильный дизайн: большая отдельная столовая в стиле неоклассика (современная классика) с синими стенами, темным паркетным полом, стандартным камином и фасадом камина из дерева - последний тренд
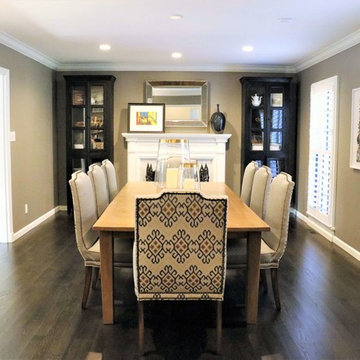
Location: Frontenac, Mo
Services: Interior Design, Interior Decorating
Photo Credit: Cure Design Group
One of our most favorite projects...and clients to date. Modern and chic, sophisticated and polished. From the foyer, to the dining room, living room and sun room..each space unique but with a common thread between them. Neutral buttery leathers layered on luxurious area rugs with patterned pillows to make it fun is just the foreground to their art collection.
Cure Design Group (636) 294-2343 https://curedesigngroup.com/
Michael Lee Photography
Стильный дизайн: большая кухня-столовая в стиле неоклассика (современная классика) с серыми стенами, темным паркетным полом, стандартным камином и фасадом камина из дерева - последний тренд
Стильный дизайн: большая кухня-столовая в стиле неоклассика (современная классика) с серыми стенами, темным паркетным полом, стандартным камином и фасадом камина из дерева - последний тренд
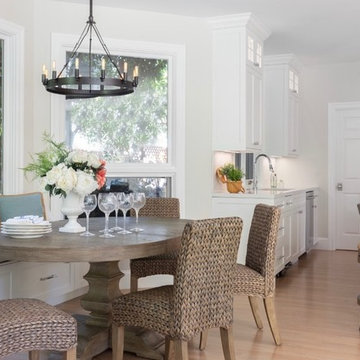
Eat-in dining nook in new kitchen remodel. New bench seating with storage was added.
На фото: гостиная-столовая среднего размера в стиле неоклассика (современная классика) с серыми стенами, светлым паркетным полом, угловым камином, фасадом камина из дерева и бежевым полом
На фото: гостиная-столовая среднего размера в стиле неоклассика (современная классика) с серыми стенами, светлым паркетным полом, угловым камином, фасадом камина из дерева и бежевым полом
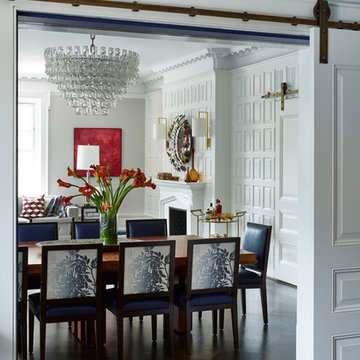
Mark Roskams
На фото: большая гостиная-столовая в стиле неоклассика (современная классика) с серыми стенами, темным паркетным полом, стандартным камином и фасадом камина из дерева с
На фото: большая гостиная-столовая в стиле неоклассика (современная классика) с серыми стенами, темным паркетным полом, стандартным камином и фасадом камина из дерева с
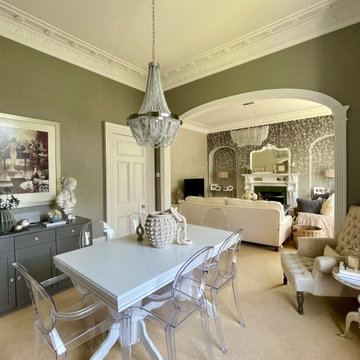
На фото: гостиная-столовая среднего размера в стиле неоклассика (современная классика) с серыми стенами, ковровым покрытием, стандартным камином, фасадом камина из дерева, бежевым полом и обоями на стенах с

This 6,000sf luxurious custom new construction 5-bedroom, 4-bath home combines elements of open-concept design with traditional, formal spaces, as well. Tall windows, large openings to the back yard, and clear views from room to room are abundant throughout. The 2-story entry boasts a gently curving stair, and a full view through openings to the glass-clad family room. The back stair is continuous from the basement to the finished 3rd floor / attic recreation room.
The interior is finished with the finest materials and detailing, with crown molding, coffered, tray and barrel vault ceilings, chair rail, arched openings, rounded corners, built-in niches and coves, wide halls, and 12' first floor ceilings with 10' second floor ceilings.
It sits at the end of a cul-de-sac in a wooded neighborhood, surrounded by old growth trees. The homeowners, who hail from Texas, believe that bigger is better, and this house was built to match their dreams. The brick - with stone and cast concrete accent elements - runs the full 3-stories of the home, on all sides. A paver driveway and covered patio are included, along with paver retaining wall carved into the hill, creating a secluded back yard play space for their young children.
Project photography by Kmieick Imagery.
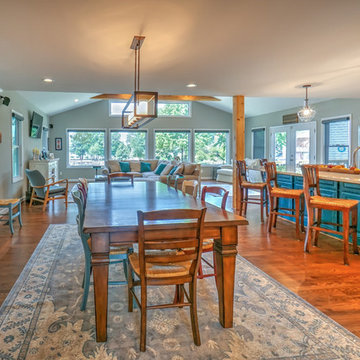
На фото: большая гостиная-столовая в стиле неоклассика (современная классика) с серыми стенами, паркетным полом среднего тона, стандартным камином, коричневым полом и фасадом камина из дерева с
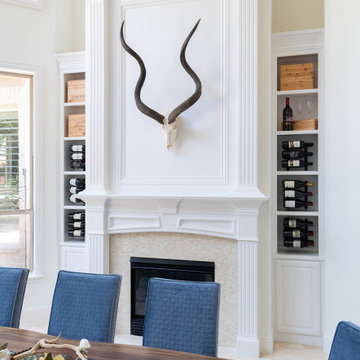
Purchased as a fixer-upper, this 1998 home underwent significant aesthetic updates to modernize its amazing bones. The interior had to live up to the coveted 1/2 acre wooded lot that sprawls with landscaping and amenities. In addition to the typical paint, tile, and lighting updates, the kitchen was completely reworked to lighten and brighten an otherwise dark room. The staircase was reinvented to boast an iron railing and updated designer carpeting. Traditionally planned rooms were reimagined to suit the needs of the family, i.e. the dining room is actually located in the intended living room space and the piano room Is in the intended dining room area. The live edge table is the couple’s main brag as they entertain and feature their vast wine collection while admiring the beautiful outdoors. Now, each room feels like “home” to this family.
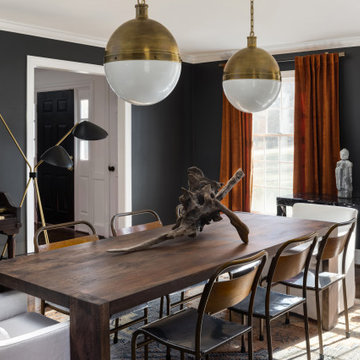
Dark, mood dining room with traditional portraiture and modern accents.
Идея дизайна: кухня-столовая среднего размера в стиле неоклассика (современная классика) с черными стенами, паркетным полом среднего тона, стандартным камином, фасадом камина из дерева и коричневым полом
Идея дизайна: кухня-столовая среднего размера в стиле неоклассика (современная классика) с черными стенами, паркетным полом среднего тона, стандартным камином, фасадом камина из дерева и коричневым полом
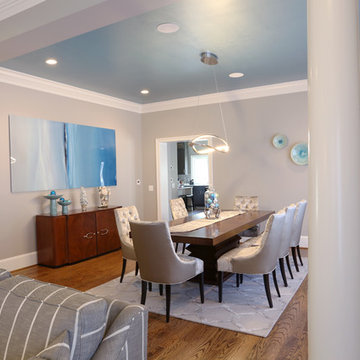
New beige and teal tones encompass this living and dining space of this family’s home. A metallic ceiling paint was used with the new different lighting fixtures to accent the areas in need. Phillips Hue LED lighting bulbs were used throughout the space including in the ceiling fixtures so that the intensity and mood of the room can simply be controlled by an app on the clients phone. Accent tables were added to the space for guests and residents to place cocktails during a conversation. Mahogany wood tones make the room more transitional. The dining chairs are upholstered with a custom patterned front to add the needed texture to the space. Accent tables were added to the foyer space for use as a temporary placeholder for keys and other pocket items as guests and residents place their shoes on or off.
Столовая в стиле неоклассика (современная классика) с фасадом камина из дерева – фото дизайна интерьера
5
