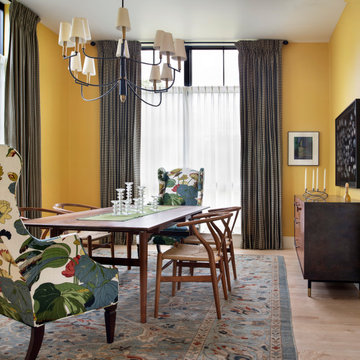Столовая в стиле модернизм с желтыми стенами – фото дизайна интерьера
Сортировать:
Бюджет
Сортировать:Популярное за сегодня
1 - 20 из 171 фото
1 из 3
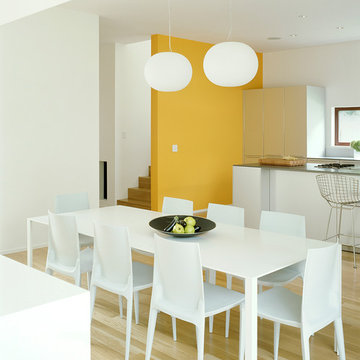
Catherine Tighe
Идея дизайна: кухня-столовая в стиле модернизм с желтыми стенами и светлым паркетным полом без камина
Идея дизайна: кухня-столовая в стиле модернизм с желтыми стенами и светлым паркетным полом без камина
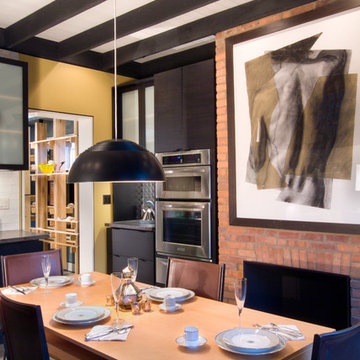
Photography by Nathan Webb, AIA
Свежая идея для дизайна: кухня-столовая в стиле модернизм с желтыми стенами, стандартным камином и фасадом камина из кирпича - отличное фото интерьера
Свежая идея для дизайна: кухня-столовая в стиле модернизм с желтыми стенами, стандартным камином и фасадом камина из кирпича - отличное фото интерьера
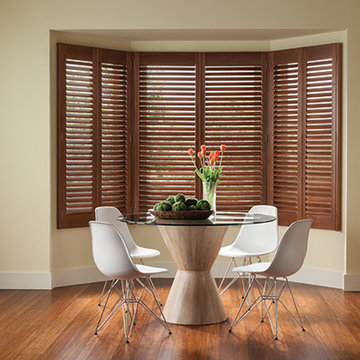
Свежая идея для дизайна: большая отдельная столовая в стиле модернизм с желтыми стенами и паркетным полом среднего тона - отличное фото интерьера
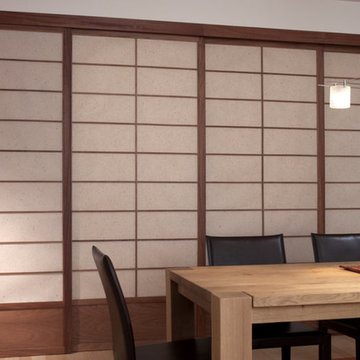
Firm of Record: Nancy Clapp Kerber, Architect/ StoneHorse Design
Project Role: Project Designer ( Collaborative )
Builder: Cape Associates - www.capeassociates.com
Photographer: Lark Gilmer Smothermon - www.woollybugger.org
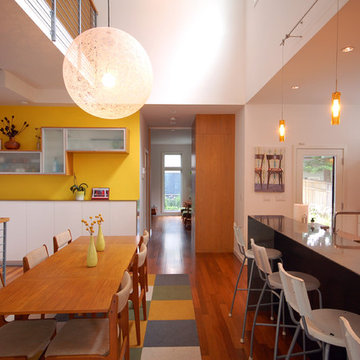
Hive Modular
Источник вдохновения для домашнего уюта: кухня-столовая в стиле модернизм с желтыми стенами и темным паркетным полом
Источник вдохновения для домашнего уюта: кухня-столовая в стиле модернизм с желтыми стенами и темным паркетным полом
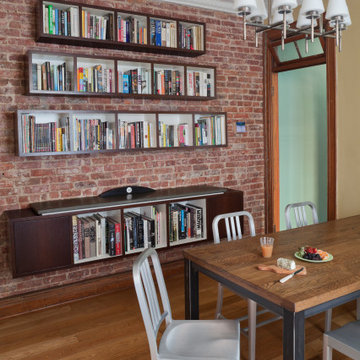
The dining room boasts seating for four, a separate seating area, room for a sterio stystem and a wall hung library. The room retained it's original tin ceiling and exposed brick wall but added a warm stroke of color on the walls and a blend of woods for the walls including wenge for the wall unit and oak for the dining table.
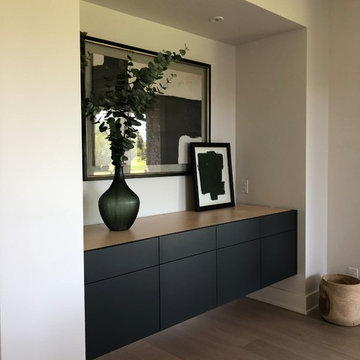
На фото: большая кухня-столовая в стиле модернизм с желтыми стенами, светлым паркетным полом и коричневым полом с
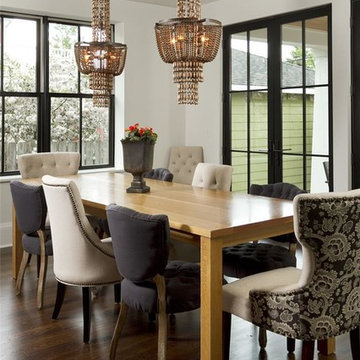
This newly constructed home replaced an existing house located close to a lake in the heart of Minneapolis. Homeowner and builder Tim Brandvold wanted to capture great views of the lake throughout the house by using traditional double hung windows and swinging french doors that included a warm wood interior and Ebony exterior to complement the home’s design and fit in with the character of the neighborhood. Brandvold considered windows from other manufacturers but the final decision came down to price and the style and finish of the windows.
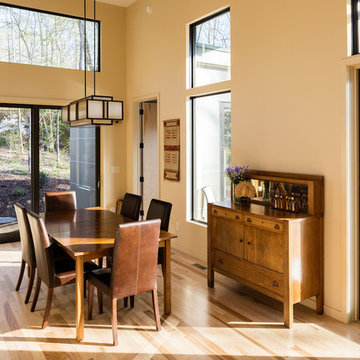
© Keith Isaacs Photo
Пример оригинального дизайна: маленькая гостиная-столовая в стиле модернизм с желтыми стенами и паркетным полом среднего тона для на участке и в саду
Пример оригинального дизайна: маленькая гостиная-столовая в стиле модернизм с желтыми стенами и паркетным полом среднего тона для на участке и в саду
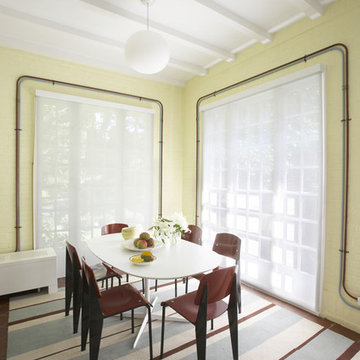
Tom Powel Imaging
Свежая идея для дизайна: кухня-столовая среднего размера в стиле модернизм с желтыми стенами и паркетным полом среднего тона - отличное фото интерьера
Свежая идея для дизайна: кухня-столовая среднего размера в стиле модернизм с желтыми стенами и паркетным полом среднего тона - отличное фото интерьера

This impressive home has an open plan design, with an entire wall of bi-fold doors along the full stretch of the house, looking out onto the garden and rolling countryside. It was clear on my first visit that this home already had great bones and didn’t need a complete makeover. Additional seating, lighting, wall art and soft furnishings were sourced throughout the ground floor to work alongside some existing furniture.
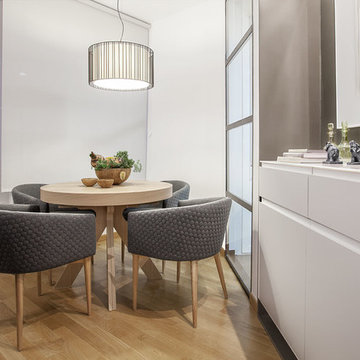
osvaldoperez
Пример оригинального дизайна: маленькая гостиная-столовая в стиле модернизм с желтыми стенами, светлым паркетным полом и желтым полом для на участке и в саду
Пример оригинального дизайна: маленькая гостиная-столовая в стиле модернизм с желтыми стенами, светлым паркетным полом и желтым полом для на участке и в саду
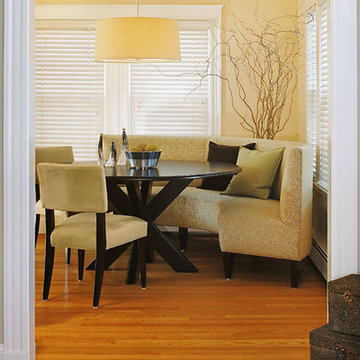
На фото: столовая в стиле модернизм с желтыми стенами и паркетным полом среднего тона без камина с
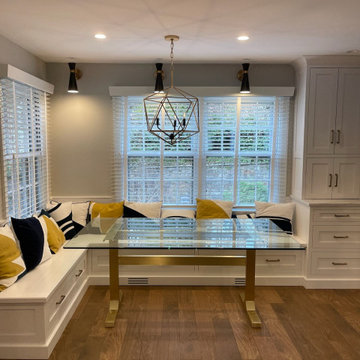
Modern Brass Table Base , 28" H x 28" W x 72” L BESIK Table Base, Height 26" - 30”
Materials: Brass
Description
Modern Brass Table Base , 28" H x 28” W x 72” L BESIK - Table Base, Height 26" - 30”
BESIK - Twin Bar Table Bases are specially hand crafted and prepared for you by the BALASAGUN team. They are made of the highly strong material - brass.
Your ordered legs are prepared and shipped within 8-11 business days, and your package travels to your address in about 6-9 business days.
Your order is very carefully packaged to ensure safety on its way.
HEIGHT OPTIONS AND SIZE INFORMATION:
Height can be 26", 27" , 28" , 29" , 30" .
Default Measurements 28" . - . 71 cm
You can choose height option at no extra cost.
This Legs made of 40 x 80 mm brass tubing.
Base Width 28” = 72 cm (certain)
Length 72” - 183 cm endes size;
FINISHING OPTIONS AND INFORMATION:
brass; polished or brushed (please leave a note)
Also diffrent size is available.
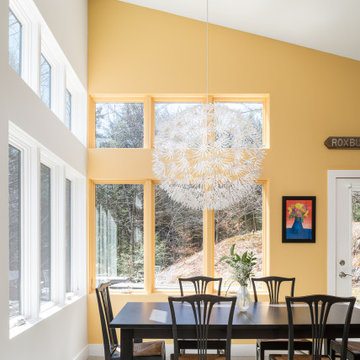
This home in the Mad River Valley measures just a tad over 1,000 SF and was inspired by the book The Not So Big House by Sarah Suskana. Some notable features are the dyed and polished concrete floors, bunk room that sleeps six, and an open floor plan with vaulted ceilings in the living space.
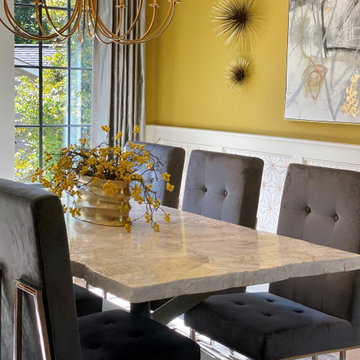
Wallpaper (inside paneled lower wall) from Roostery and applied by Superior Painting and Interiors, Table from Arhaus, Gold Vase from Black Lion, Stems (in Vase) from Pier One, Chairs from Wayfair, Art from Slate Interiors, Wall Decor from Gracious Style, Rug from Rug and Home

Kitchen back wall commands attention on view from Dining space - Architect: HAUS | Architecture For Modern Lifestyles - Builder: WERK | Building Modern - Photo: HAUS
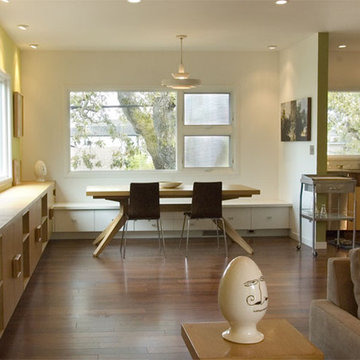
Living room with Dining and Kitchen beyond.
Photographed by Ben Althouse
Стильный дизайн: гостиная-столовая среднего размера в стиле модернизм с желтыми стенами и паркетным полом среднего тона - последний тренд
Стильный дизайн: гостиная-столовая среднего размера в стиле модернизм с желтыми стенами и паркетным полом среднего тона - последний тренд
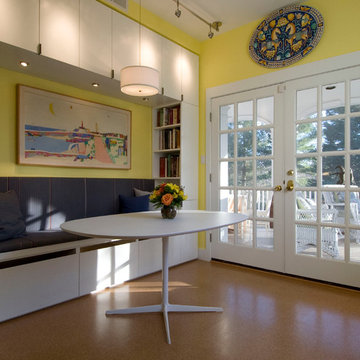
Источник вдохновения для домашнего уюта: кухня-столовая в стиле модернизм с желтыми стенами
Столовая в стиле модернизм с желтыми стенами – фото дизайна интерьера
1
