Столовая в стиле модернизм с сводчатым потолком – фото дизайна интерьера
Сортировать:
Бюджет
Сортировать:Популярное за сегодня
41 - 60 из 355 фото
1 из 3

Источник вдохновения для домашнего уюта: кухня-столовая среднего размера в стиле модернизм с белыми стенами, бетонным полом, серым полом, сводчатым потолком и панелями на части стены без камина
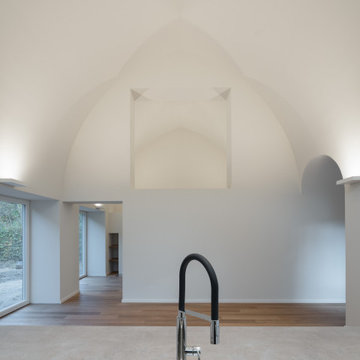
Deckengewölbe mit Lichtinszenierung (Fotograf: Marcus Ebener, Berlin)
Свежая идея для дизайна: гостиная-столовая среднего размера в стиле модернизм с белыми стенами, паркетным полом среднего тона, коричневым полом и сводчатым потолком - отличное фото интерьера
Свежая идея для дизайна: гостиная-столовая среднего размера в стиле модернизм с белыми стенами, паркетным полом среднего тона, коричневым полом и сводчатым потолком - отличное фото интерьера
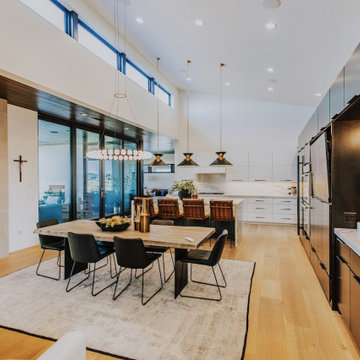
Свежая идея для дизайна: большая кухня-столовая в стиле модернизм с белыми стенами, паркетным полом среднего тона, двусторонним камином, фасадом камина из штукатурки, коричневым полом и сводчатым потолком - отличное фото интерьера
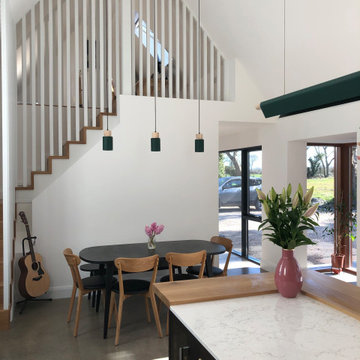
Vaulted dining space
Пример оригинального дизайна: столовая среднего размера в стиле модернизм с сводчатым потолком
Пример оригинального дизайна: столовая среднего размера в стиле модернизм с сводчатым потолком
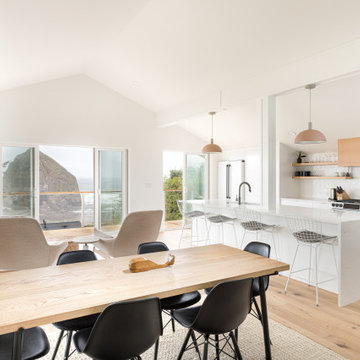
New open floor plan created on upper level of the home capturing the view of Haystack Rock.
Свежая идея для дизайна: столовая среднего размера в стиле модернизм с светлым паркетным полом и сводчатым потолком - отличное фото интерьера
Свежая идея для дизайна: столовая среднего размера в стиле модернизм с светлым паркетным полом и сводчатым потолком - отличное фото интерьера
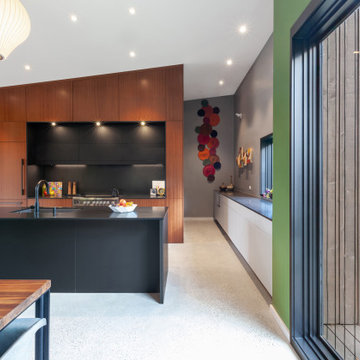
Kitchen back wall commands attention on view from Dining space - Architect: HAUS | Architecture For Modern Lifestyles - Builder: WERK | Building Modern - Photo: HAUS
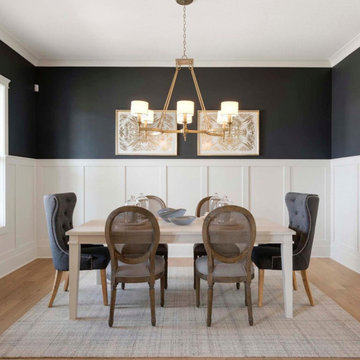
На фото: отдельная столовая среднего размера в стиле модернизм с разноцветными стенами, светлым паркетным полом, коричневым полом, сводчатым потолком и панелями на стенах без камина с
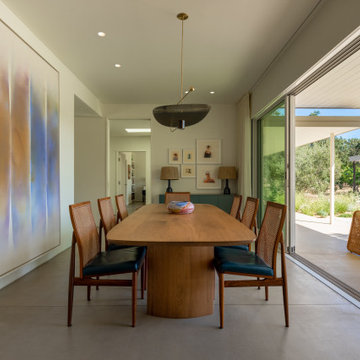
Dining room opens out to patio and pool. The original Mediterranean style colonnade provided a comfortable shaded zone for relaxation. These qualities were recreated with a sense of lightness and modernity.
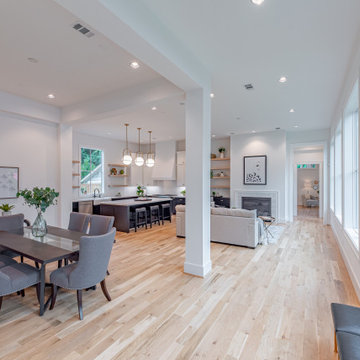
Stylish finishes adorn this modern open concept living room + dining.
Стильный дизайн: огромная гостиная-столовая в стиле модернизм с белыми стенами, светлым паркетным полом, сводчатым потолком и стандартным камином - последний тренд
Стильный дизайн: огромная гостиная-столовая в стиле модернизм с белыми стенами, светлым паркетным полом, сводчатым потолком и стандартным камином - последний тренд
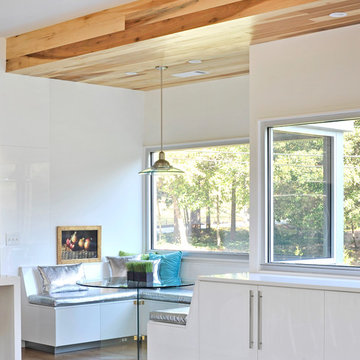
fredrik brauer
Свежая идея для дизайна: столовая среднего размера в стиле модернизм с белыми стенами, с кухонным уголком, паркетным полом среднего тона, коричневым полом и сводчатым потолком без камина - отличное фото интерьера
Свежая идея для дизайна: столовая среднего размера в стиле модернизм с белыми стенами, с кухонным уголком, паркетным полом среднего тона, коричневым полом и сводчатым потолком без камина - отличное фото интерьера

This 1990's home, located in North Vancouver's Lynn Valley neighbourhood, had high ceilings and a great open plan layout but the decor was straight out of the 90's complete with sponge painted walls in dark earth tones. The owners, a young professional couple, enlisted our help to take it from dated and dreary to modern and bright. We started by removing details like chair rails and crown mouldings, that did not suit the modern architectural lines of the home. We replaced the heavily worn wood floors with a new high end, light coloured, wood-look laminate that will withstand the wear and tear from their two energetic golden retrievers. Since the main living space is completely open plan it was important that we work with simple consistent finishes for a clean modern look. The all white kitchen features flat doors with minimal hardware and a solid surface marble-look countertop and backsplash. We modernized all of the lighting and updated the bathrooms and master bedroom as well. The only departure from our clean modern scheme is found in the dressing room where the client was looking for a more dressed up feminine feel but we kept a thread of grey consistent even in this more vivid colour scheme. This transformation, featuring the clients' gorgeous original artwork and new custom designed furnishings is admittedly one of our favourite projects to date!
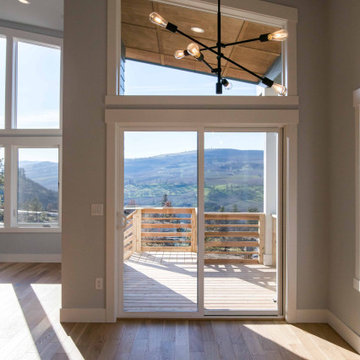
Стильный дизайн: гостиная-столовая среднего размера в стиле модернизм с серыми стенами, светлым паркетным полом, стандартным камином и сводчатым потолком - последний тренд
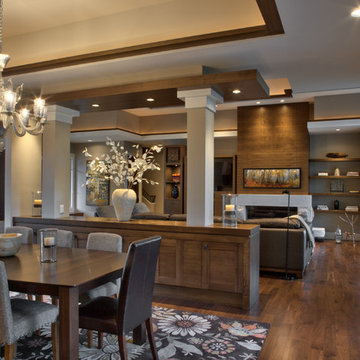
Saari & Forrai Photography
Briarwood II Construction
Идея дизайна: большая кухня-столовая в стиле модернизм с белыми стенами, паркетным полом среднего тона, горизонтальным камином, фасадом камина из камня, коричневым полом и сводчатым потолком
Идея дизайна: большая кухня-столовая в стиле модернизм с белыми стенами, паркетным полом среднего тона, горизонтальным камином, фасадом камина из камня, коричневым полом и сводчатым потолком

Original art and a contrasting rug shows this room's lovely features.
Пример оригинального дизайна: гостиная-столовая среднего размера в стиле модернизм с белыми стенами, полом из ламината, двусторонним камином, фасадом камина из кирпича, черным полом и сводчатым потолком
Пример оригинального дизайна: гостиная-столовая среднего размера в стиле модернизм с белыми стенами, полом из ламината, двусторонним камином, фасадом камина из кирпича, черным полом и сводчатым потолком
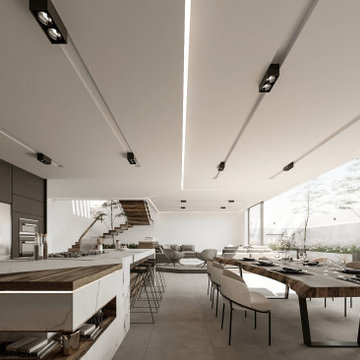
Vive en ésta residencia Casa en preventa en el fraccionamiento Abadía Residencial con amplitud en los espacios que posean extraordinarios diseños donde cada rincón te proporcione una atmósfera de tranquilidad. Todo lo que has buscado lo encuentras en esta Casa en venta en Abadía Residencial.
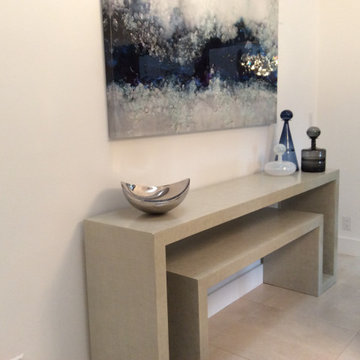
Modern Dining Room with gorgeous pops of blue, natural tones and a stunning chandelier.
Just the Right Piece
Warren, NJ 07059
Пример оригинального дизайна: маленькая отдельная столовая в стиле модернизм с белыми стенами, полом из керамической плитки, серым полом и сводчатым потолком для на участке и в саду
Пример оригинального дизайна: маленькая отдельная столовая в стиле модернизм с белыми стенами, полом из керамической плитки, серым полом и сводчатым потолком для на участке и в саду
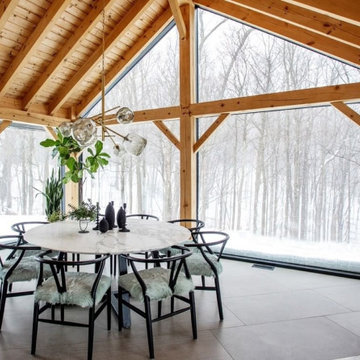
The dining space in this home embodies the perfect fusion of rustic charm and modern sophistication. As you step into the room, your attention is immediately drawn to the breathtaking floor-to-ceiling windows that surround the space, allowing an abundance of natural light to flood the room. These expansive windows create a seamless connection between the interior and the outdoor surroundings, offering panoramic views of the picturesque landscape.
The design of the dining space is characterized by a captivating contrast of elements. The black trim framing the windows and doorways adds a bold and contemporary touch, creating a striking visual frame that accentuates the beauty of the outdoor scenery. This black trim continues throughout the room, tying the design together.
One notable feature in the dining space is the presence of rustic ceiling beams. These weathered and textured beams bring a touch of warmth and natural authenticity to the room. They serve as a visual anchor, adding a rustic charm that complements the modern elements of the space.
The attention to detail extends to the floor, where a black monolith kul grilles floor vent cover is seamlessly integrated. This vent cover not only serves its functional purpose but also adds a touch of elegance and continuity to the design. Its black monolith finish harmonizes with the black trim, creating a cohesive and polished look.
The dining area itself is furnished with a stylish and contemporary dining table and chairs. The materials and finishes are carefully selected to blend with the overall aesthetic of the space. The combination of sleek lines, rich wood tones, and possibly some metal accents creates a captivating juxtaposition of rustic and modern elements.
The overall ambiance of the dining space is one of sophistication. The interplay between rustic ceiling beams, floor-to-ceiling windows, black trim, and the kul grilles floor vent cover creates a visually stunning and inviting atmosphere. It is a space where the homeowners can enjoy meals while being surrounded by the beauty of nature, basking in the seamless integration of rustic and modern design elements.
The attention to detail extends to the floor, where a black monolith kul grilles floor vent cover is seamlessly integrated. This vent cover not only serves its functional purpose but also adds a touch of elegance and continuity to the design. Its black monolith finish harmonizes with the black trim, creating a cohesive and polished look.
The dining area itself is furnished with a stylish and contemporary dining table and chairs. The materials and finishes are carefully selected to blend with the overall aesthetic of the space. The combination of sleek lines, rich wood tones, and possibly some metal accents creates a captivating juxtaposition of rustic and modern elements.
The overall ambiance of the dining space is one of sophistication. The interplay between rustic ceiling beams, floor-to-ceiling windows, black trim, and the kul grilles floor vent cover creates a visually stunning and inviting atmosphere. It is a space where the homeowners can enjoy meals while being surrounded by the beauty of nature, basking in the seamless integration of rustic and modern design elements.
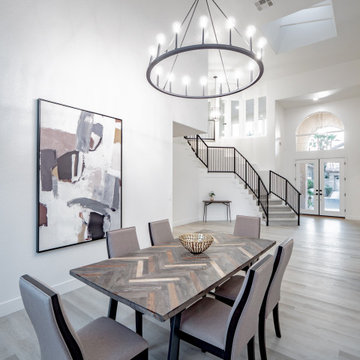
Пример оригинального дизайна: кухня-столовая среднего размера в стиле модернизм с белыми стенами, полом из ламината, серым полом и сводчатым потолком без камина
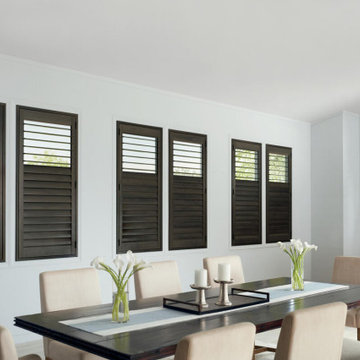
NEWSTYLE® HYBRID SHUTTERS
Fabric/Material: Hybrid
Color: Urban Grey
На фото: большая кухня-столовая в стиле модернизм с белыми стенами, светлым паркетным полом, серым полом и сводчатым потолком
На фото: большая кухня-столовая в стиле модернизм с белыми стенами, светлым паркетным полом, серым полом и сводчатым потолком

На фото: большая гостиная-столовая в стиле модернизм с белыми стенами, бетонным полом, двусторонним камином, фасадом камина из бетона и сводчатым потолком с
Столовая в стиле модернизм с сводчатым потолком – фото дизайна интерьера
3