Столовая в стиле модернизм с стандартным камином – фото дизайна интерьера
Сортировать:
Бюджет
Сортировать:Популярное за сегодня
141 - 160 из 1 377 фото
1 из 3
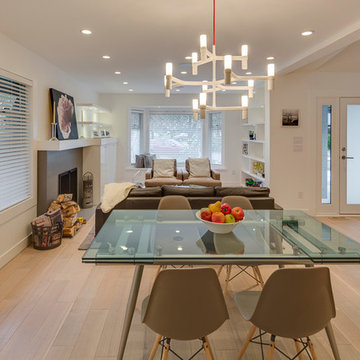
Стильный дизайн: гостиная-столовая среднего размера в стиле модернизм с белыми стенами, светлым паркетным полом, стандартным камином, фасадом камина из штукатурки и бежевым полом - последний тренд
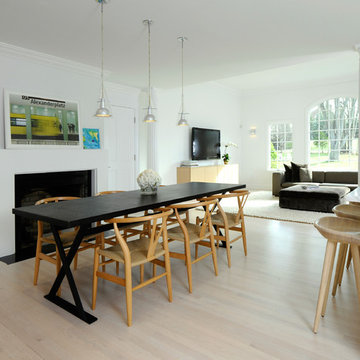
Doors and trims were painted using Benjamin Moore: Advanced Satin Decorator's White.
Walls were painted using Benjamin Moore: Regal Flat Decorator's White.
Ceiling was painted using Benjamin Moore: Regal Flat Super White.
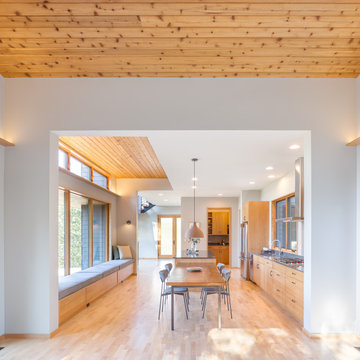
Идея дизайна: кухня-столовая в стиле модернизм с светлым паркетным полом, стандартным камином, фасадом камина из металла и деревянным потолком
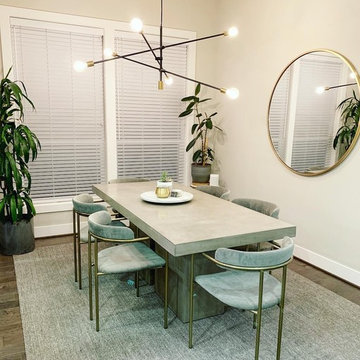
Modern dining room renovation with a gray and gold color scheme. A unique cement dining room table, gray and gold chairs help compliment the table and also the area rug. A gold modern light fixtures adds a different element to the room and the light reflects off the lovely gold mirror.
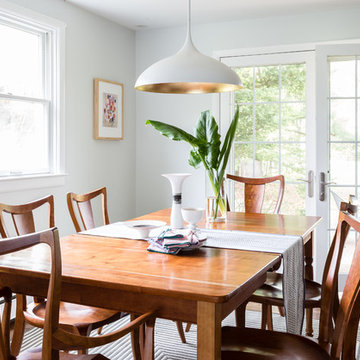
Our clients had this dining set-- in fact her father made the chairs! We designed the space around it.
Свежая идея для дизайна: маленькая кухня-столовая в стиле модернизм с серыми стенами, паркетным полом среднего тона, стандартным камином, фасадом камина из металла и коричневым полом для на участке и в саду - отличное фото интерьера
Свежая идея для дизайна: маленькая кухня-столовая в стиле модернизм с серыми стенами, паркетным полом среднего тона, стандартным камином, фасадом камина из металла и коричневым полом для на участке и в саду - отличное фото интерьера
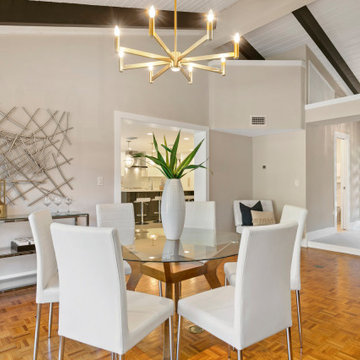
Located just steps from water-front Martinique on the tree-lined southern end of the Island, this 5-bedroom, 3 ½ bath authentic mid-century beauty features 2 master bedrooms, pool/sauna, and lots of room to roam. Situated on an over-sized lot, this chic family-friendly home has lots of space, modern amenities, and brand new everything. The front entry features a period front door as well as a private entry path from the street. Inside you are greeted by a sun-filled open living space with an original wood-beamed vaulted ceiling and a modern wood burning fire place. The comfortable living/entertainment space, a roomy breakfast nook, and an over-sized elegant dining room all open out to an expansive patio, pool, and gazebo.
Perfect for entertaining, the large open kitchen features custom Schlabach Cabinets, a 48" Meile Refrigerator with custom cabinet panels, Italian Bertazzoni appliances, a dual-temp wine/beverage fridge, and beautiful quartz counter tops. A large den/study/playroom could also serve as a bonus room/mother-in-law space and can be accessible through a separate private entry. The ground floor master bedroom offers a large foyer/sitting room with a wine/beverage area, endless closets and storage plus an additional walk-in closet. The bathroom features double sinks, a large walk-in shower, and separate toilet room. A second master bedroom is located upstairs with a large walk-in closet, a beautifully appointed bathroom, and a south-facing patio. The second master bathroom features a double vanity with quartz counter tops and a walk-in shower. Two more bedrooms upstairs share a Jack and Jill bathroom with a shower/tub. This home has been completely remodeled inside and out, brand new roof, new windows, three new A/C's, new pool heater, and many other improvements.
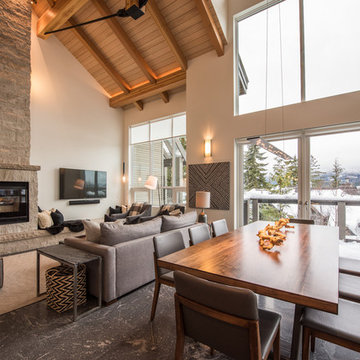
Reactive Design Inc
Источник вдохновения для домашнего уюта: кухня-столовая среднего размера в стиле модернизм с белыми стенами, стандартным камином и фасадом камина из камня
Источник вдохновения для домашнего уюта: кухня-столовая среднего размера в стиле модернизм с белыми стенами, стандартным камином и фасадом камина из камня
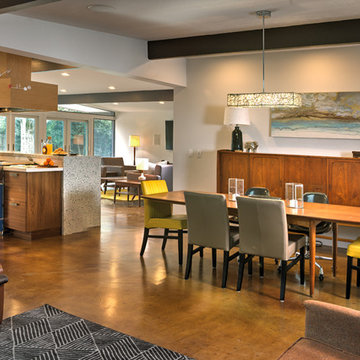
Dave Adams Photography
На фото: кухня-столовая среднего размера в стиле модернизм с белыми стенами, бетонным полом, стандартным камином и фасадом камина из кирпича
На фото: кухня-столовая среднего размера в стиле модернизм с белыми стенами, бетонным полом, стандартным камином и фасадом камина из кирпича
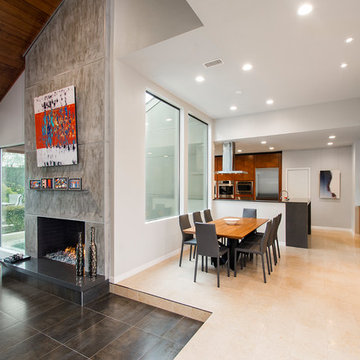
We gave this 1978 home a magnificent modern makeover that the homeowners love! Our designers were able to maintain the great architecture of this home but remove necessary walls, soffits and doors needed to open up the space.
In the living room, we opened up the bar by removing soffits and openings, to now seat 6. The original low brick hearth was replaced with a cool floating concrete hearth from floor to ceiling. The wall that once closed off the kitchen was demoed to 42" counter top height, so that it now opens up to the dining room and entry way. The coat closet opening that once opened up into the entry way was moved around the corner to open up in a less conspicuous place.
The secondary master suite used to have a small stand up shower and a tiny linen closet but now has a large double shower and a walk in closet, all while maintaining the space and sq. ft.in the bedroom. The powder bath off the entry was refinished, soffits removed and finished with a modern accent tile giving it an artistic modern touch
Design/Remodel by Hatfield Builders & Remodelers | Photography by Versatile Imaging
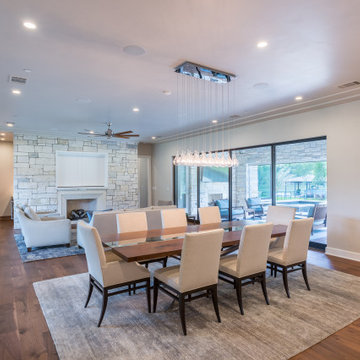
Living on the lake complete with comfortable seating and beautiful art. A custom designed table extends your view out through the house to the lake seen through the back pocket doors.

Источник вдохновения для домашнего уюта: большая гостиная-столовая в стиле модернизм с белыми стенами, паркетным полом среднего тона, стандартным камином, фасадом камина из кирпича, коричневым полом и балками на потолке
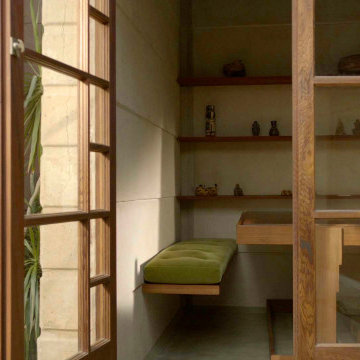
Идея дизайна: отдельная столовая среднего размера в стиле модернизм с серыми стенами, бетонным полом, стандартным камином, фасадом камина из бетона, серым полом и балками на потолке
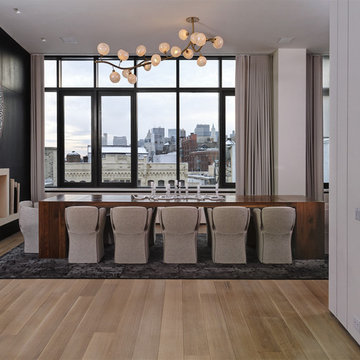
Источник вдохновения для домашнего уюта: столовая в стиле модернизм с черными стенами, светлым паркетным полом и стандартным камином
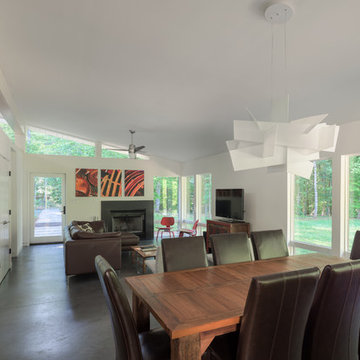
The stone fireplace anchors one end of the great room. Photo: Prakash Patel
На фото: маленькая гостиная-столовая в стиле модернизм с белыми стенами, бетонным полом, стандартным камином и фасадом камина из камня для на участке и в саду с
На фото: маленькая гостиная-столовая в стиле модернизм с белыми стенами, бетонным полом, стандартным камином и фасадом камина из камня для на участке и в саду с
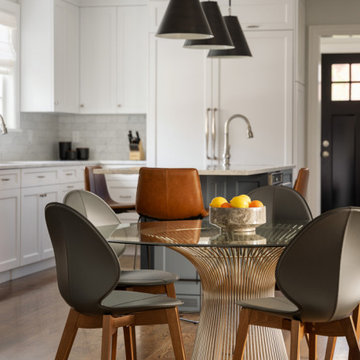
Our Long Island studio designed this stunning home with bright neutrals and classic pops to create a warm, welcoming home with modern amenities. In the kitchen, we chose a blue and white theme and added leather high chairs to give it a classy appeal. Sleek pendants add a hint of elegance.
In the dining room, comfortable chairs with chequered upholstery create a statement. We added a touch of drama by painting the ceiling a deep aubergine. AJI also added a sitting space with a comfortable couch and chairs to bridge the kitchen and the main living space. The family room was designed to create maximum space for get-togethers with a comfy sectional and stylish swivel chairs. The unique wall decor creates interesting pops of color. In the master suite upstairs, we added walk-in closets and a twelve-foot-long window seat. The exquisite en-suite bathroom features a stunning freestanding tub for relaxing after a long day.
---
Project designed by Long Island interior design studio Annette Jaffe Interiors. They serve Long Island including the Hamptons, as well as NYC, the tri-state area, and Boca Raton, FL.
For more about Annette Jaffe Interiors, click here:
https://annettejaffeinteriors.com/
To learn more about this project, click here:
https://annettejaffeinteriors.com/residential-portfolio/long-island-renovation/
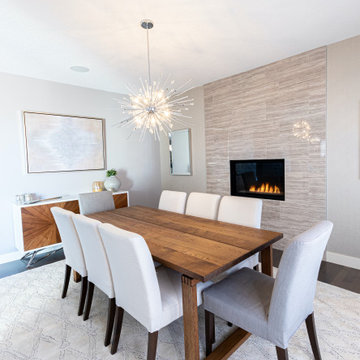
In this project, we completely refurnished the main floor. Our clients recently moved into this beautiful home but they quickly felt the house didn't reflect their style and personalities. They hired us to redesign the layout of the main floor as the flow wasn't functional and they weren't using all the spaces. We also worked one on one with the client refurnishing their main floor which consisted of the entry, living room, dining room, seating area, and kitchen. We added all new decorative lighting, furniture, wall finishes, and decor. The main floor is an open concept so it was important that all the finishes were cohesive. The colour palette is warm neutrals with teal accents and chrome finishes. The clients wanted an elegant, timeless, and inviting home; this home is now the elegant jewel it was meant to be and we are so happy our clients get to enjoy it for years to come!
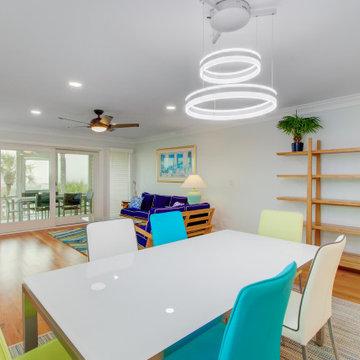
На фото: гостиная-столовая среднего размера в стиле модернизм с синими стенами, светлым паркетным полом, стандартным камином, фасадом камина из плитки и желтым полом с
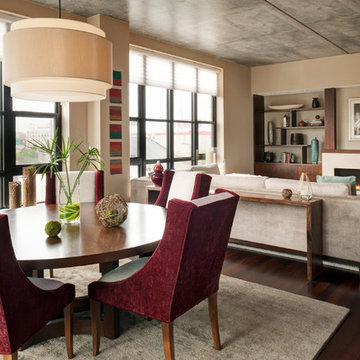
The fireplace with its marble surround is flanked by custom walnut built-ins displaying a collection of art and artifacts from around the world. An understated console table behind the sectional sofa provides extra display space. The custom dining table and chairs tie into the modern feel, accented by the custom pendant light.
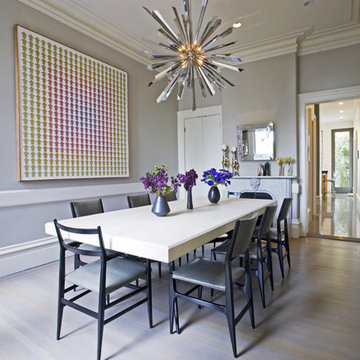
Идея дизайна: отдельная столовая в стиле модернизм с серыми стенами, паркетным полом среднего тона и стандартным камином
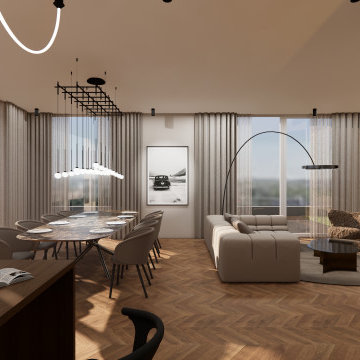
Von der Küche aus blickt man auf den Wohn- Essbereich. Alles ist offen und großzügig gestaltet. Je nach Laune kann man sich eher im dunkleren oder hellen Bereichen aufhalten. Unterschiedliche Beleuchtungssituationen passen sich den Bewohnern an. Ein Wohn- Esszimmer für Freunde und Famile.
Столовая в стиле модернизм с стандартным камином – фото дизайна интерьера
8