Столовая в стиле модернизм с серым полом – фото дизайна интерьера
Сортировать:
Бюджет
Сортировать:Популярное за сегодня
21 - 40 из 2 618 фото
1 из 3
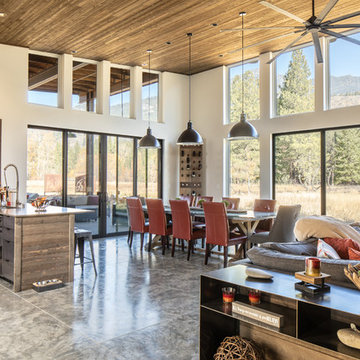
Dining space with custom built wine storage rack.
Image by Steve Brousseau
Пример оригинального дизайна: гостиная-столовая среднего размера в стиле модернизм с белыми стенами, бетонным полом и серым полом
Пример оригинального дизайна: гостиная-столовая среднего размера в стиле модернизм с белыми стенами, бетонным полом и серым полом

Designed to embrace an extensive and unique art collection including sculpture, paintings, tapestry, and cultural antiquities, this modernist home located in north Scottsdale’s Estancia is the quintessential gallery home for the spectacular collection within. The primary roof form, “the wing” as the owner enjoys referring to it, opens the home vertically to a view of adjacent Pinnacle peak and changes the aperture to horizontal for the opposing view to the golf course. Deep overhangs and fenestration recesses give the home protection from the elements and provide supporting shade and shadow for what proves to be a desert sculpture. The restrained palette allows the architecture to express itself while permitting each object in the home to make its own place. The home, while certainly modern, expresses both elegance and warmth in its material selections including canterra stone, chopped sandstone, copper, and stucco.
Project Details | Lot 245 Estancia, Scottsdale AZ
Architect: C.P. Drewett, Drewett Works, Scottsdale, AZ
Interiors: Luis Ortega, Luis Ortega Interiors, Hollywood, CA
Publications: luxe. interiors + design. November 2011.
Featured on the world wide web: luxe.daily
Photos by Grey Crawford

PNW modern dining room, freshly remodel in 2023. With tongue & groove ceiling detail and shou sugi wood accent this dining room is the quintessential PNW modern design.
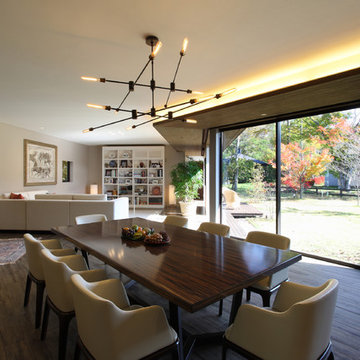
軽井沢 森を包む家|Studio tanpopo-gumi
撮影|野口 兼史
Стильный дизайн: столовая в стиле модернизм с белыми стенами, деревянным полом, печью-буржуйкой, фасадом камина из камня и серым полом - последний тренд
Стильный дизайн: столовая в стиле модернизм с белыми стенами, деревянным полом, печью-буржуйкой, фасадом камина из камня и серым полом - последний тренд

Francisco Cortina / Raquel Hernández
Источник вдохновения для домашнего уюта: огромная гостиная-столовая в стиле модернизм с полом из сланца, стандартным камином, фасадом камина из камня и серым полом
Источник вдохновения для домашнего уюта: огромная гостиная-столовая в стиле модернизм с полом из сланца, стандартным камином, фасадом камина из камня и серым полом
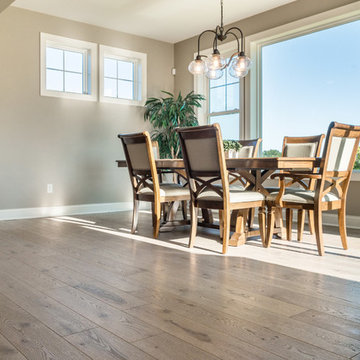
Samadhi Floor from The Akasha Collection:
https://revelwoods.com/products/857/detail

Our Austin studio designed this gorgeous town home to reflect a quiet, tranquil aesthetic. We chose a neutral palette to create a seamless flow between spaces and added stylish furnishings, thoughtful decor, and striking artwork to create a cohesive home. We added a beautiful blue area rug in the living area that nicely complements the blue elements in the artwork. We ensured that our clients had enough shelving space to showcase their knickknacks, curios, books, and personal collections. In the kitchen, wooden cabinetry, a beautiful cascading island, and well-planned appliances make it a warm, functional space. We made sure that the spaces blended in with each other to create a harmonious home.
---
Project designed by the Atomic Ranch featured modern designers at Breathe Design Studio. From their Austin design studio, they serve an eclectic and accomplished nationwide clientele including in Palm Springs, LA, and the San Francisco Bay Area.
For more about Breathe Design Studio, see here: https://www.breathedesignstudio.com/
To learn more about this project, see here: https://www.breathedesignstudio.com/minimalrowhome
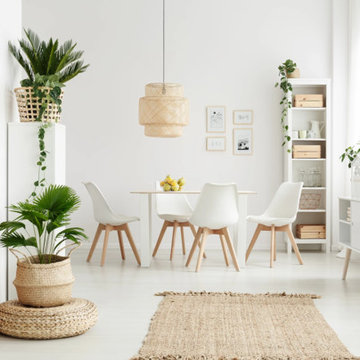
На фото: гостиная-столовая среднего размера в стиле модернизм с белыми стенами, бетонным полом и серым полом без камина с
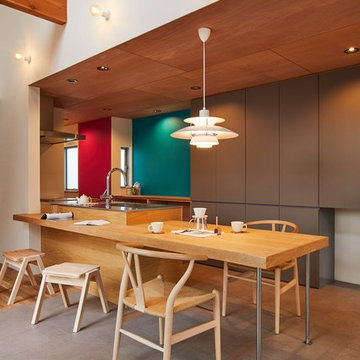
(夫婦+子供2人)4人家族のための新築住宅
photos by Katsumi Simada
Стильный дизайн: кухня-столовая среднего размера в стиле модернизм с коричневыми стенами, пробковым полом и серым полом без камина - последний тренд
Стильный дизайн: кухня-столовая среднего размера в стиле модернизм с коричневыми стенами, пробковым полом и серым полом без камина - последний тренд
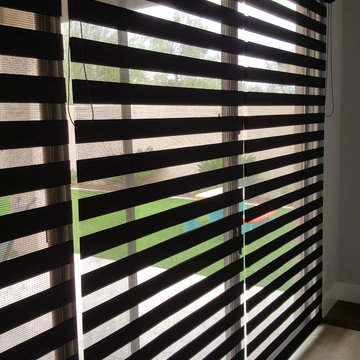
Идея дизайна: большая гостиная-столовая в стиле модернизм с серыми стенами, полом из керамогранита и серым полом без камина

Свежая идея для дизайна: гостиная-столовая в стиле модернизм с белыми стенами, бетонным полом, печью-буржуйкой, фасадом камина из штукатурки и серым полом - отличное фото интерьера

Vaulted dining space adjacent to kitchen
На фото: кухня-столовая среднего размера в стиле модернизм с белыми стенами, серым полом и сводчатым потолком с
На фото: кухня-столовая среднего размера в стиле модернизм с белыми стенами, серым полом и сводчатым потолком с

Height and light fills the new kitchen and dining space through a series of large north orientated skylights, flooding the addition with daylight that illuminates the natural materials and textures.

Removed Wall separating the living, and dining room. Installed Gas fireplace, with limestone facade.
Стильный дизайн: большая гостиная-столовая в стиле модернизм с серыми стенами, полом из винила, угловым камином, фасадом камина из камня и серым полом - последний тренд
Стильный дизайн: большая гостиная-столовая в стиле модернизм с серыми стенами, полом из винила, угловым камином, фасадом камина из камня и серым полом - последний тренд
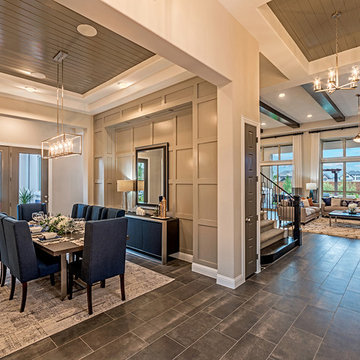
Источник вдохновения для домашнего уюта: кухня-столовая среднего размера в стиле модернизм с бежевыми стенами, полом из керамической плитки и серым полом без камина
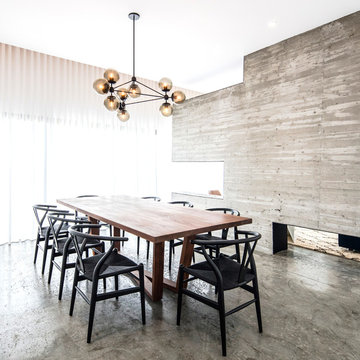
Источник вдохновения для домашнего уюта: столовая в стиле модернизм с серыми стенами, бетонным полом и серым полом
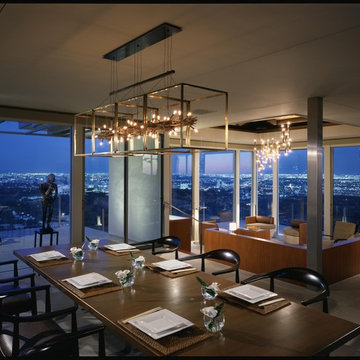
Photo Credit: Erhardt Pfeiffer
Источник вдохновения для домашнего уюта: кухня-столовая в стиле модернизм с белыми стенами, полом из известняка и серым полом без камина
Источник вдохновения для домашнего уюта: кухня-столовая в стиле модернизм с белыми стенами, полом из известняка и серым полом без камина

The cabin typology redux came out of the owner’s desire to have a house that is warm and familiar, but also “feels like you are on vacation.” The basis of the “Hewn House” design starts with a cabin’s simple form and materiality: a gable roof, a wood-clad body, a prominent fireplace that acts as the hearth, and integrated indoor-outdoor spaces. However, rather than a rustic style, the scheme proposes a clean-lined and “hewned” form, sculpted, to best fit on its urban infill lot.
The plan and elevation geometries are responsive to the unique site conditions. Existing prominent trees determined the faceted shape of the main house, while providing shade that projecting eaves of a traditional log cabin would otherwise offer. Deferring to the trees also allows the house to more readily tuck into its leafy East Austin neighborhood, and is therefore more quiet and secluded.
Natural light and coziness are key inside the home. Both the common zone and the private quarters extend to sheltered outdoor spaces of varying scales: the front porch, the private patios, and the back porch which acts as a transition to the backyard. Similar to the front of the house, a large cedar elm was preserved in the center of the yard. Sliding glass doors open up the interior living zone to the backyard life while clerestory windows bring in additional ambient light and tree canopy views. The wood ceiling adds warmth and connection to the exterior knotted cedar tongue & groove. The iron spot bricks with an earthy, reddish tone around the fireplace cast a new material interest both inside and outside. The gable roof is clad with standing seam to reinforced the clean-lined and faceted form. Furthermore, a dark gray shade of stucco contrasts and complements the warmth of the cedar with its coolness.
A freestanding guest house both separates from and connects to the main house through a small, private patio with a tall steel planter bed.
Photo by Charles Davis Smith
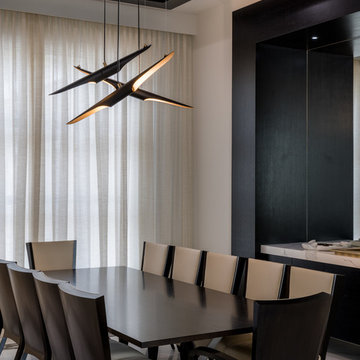
Robert Madrid Photography
Пример оригинального дизайна: отдельная столовая среднего размера в стиле модернизм с мраморным полом, бежевыми стенами и серым полом
Пример оригинального дизайна: отдельная столовая среднего размера в стиле модернизм с мраморным полом, бежевыми стенами и серым полом

Like the entry way, the dining area is open to the ceiling more than 20 feet above, from which LED pendants are hung at alternating intervals, creating a celestial glow over the space. Architecture and interior design by Pierre Hoppenot, Studio PHH Architects.
Столовая в стиле модернизм с серым полом – фото дизайна интерьера
2