Столовая в стиле модернизм с полом из керамической плитки – фото дизайна интерьера
Сортировать:
Бюджет
Сортировать:Популярное за сегодня
101 - 120 из 1 424 фото
1 из 3
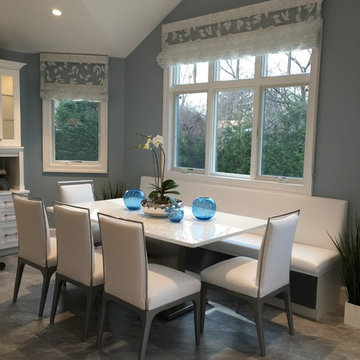
На фото: огромная кухня-столовая в стиле модернизм с полом из керамической плитки с
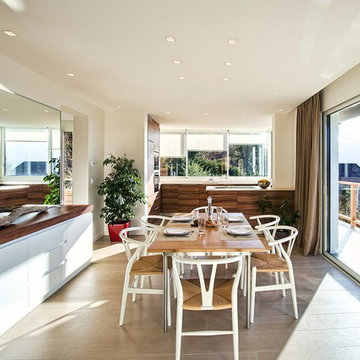
Свежая идея для дизайна: гостиная-столовая среднего размера в стиле модернизм с бежевыми стенами и полом из керамической плитки - отличное фото интерьера
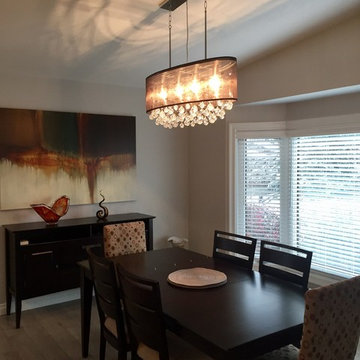
Свежая идея для дизайна: столовая среднего размера в стиле модернизм с белыми стенами и полом из керамической плитки без камина - отличное фото интерьера
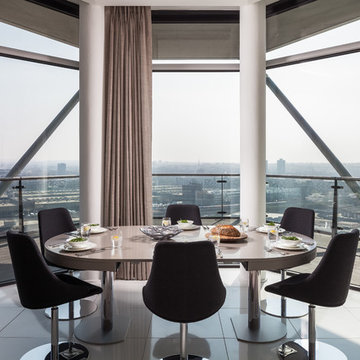
Ryan Wicks Photography
Идея дизайна: гостиная-столовая среднего размера в стиле модернизм с белыми стенами, полом из керамической плитки и белым полом
Идея дизайна: гостиная-столовая среднего размера в стиле модернизм с белыми стенами, полом из керамической плитки и белым полом
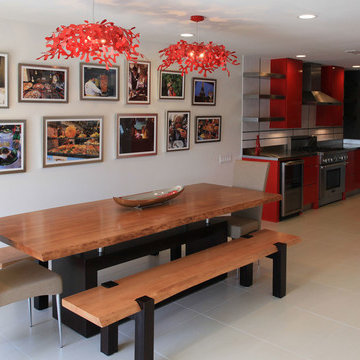
Пример оригинального дизайна: большая кухня-столовая в стиле модернизм с бежевыми стенами и полом из керамической плитки без камина
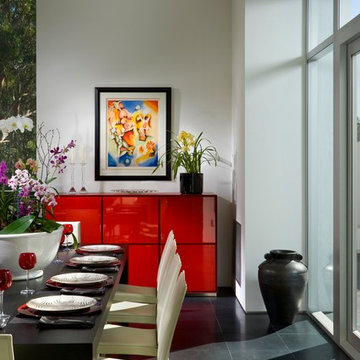
Пример оригинального дизайна: большая гостиная-столовая в стиле модернизм с белыми стенами, полом из керамической плитки и черным полом
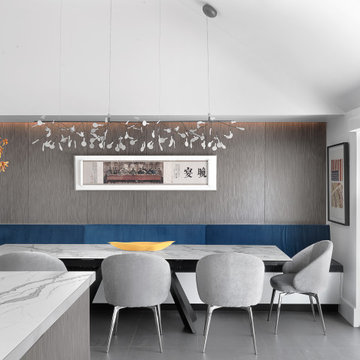
This kitchen renovation was part of a larger, extensive interior renovation for an existing penthouse condominium residence, located in Clayton, Missouri. The primary concept for the overall renovation was to bring architectural continuity throughout the entire residence with an edited materials palette that serves as a neutral backdrop for the owners’ extensive art collection. For the kitchen area specifically, dark flooring comprised of large-format Italian porcelain tiles is contrasted with high-gloss white cabinetry at the kitchen’s perimeter and gray-stained reconstituted veneer wrapping the island cabinetry. This neutral palette of white and gray is further enhanced with quartz countertops that include dramatic, gray veining. The custom banquette seating with built-in storage, activates the north wall of the kitchen and serves as an anchor for a new dining table and chairs. A contrasting blue velvet textile softens the built-in banquette, and provides a restrained field of color. The gray wood veneer is echoed at custom wall panels behind the banquette, serving as a textural backdrop for artwork installation. And a light, feathery chandelier hangs above the dining table with intention in mind to not obstruct views of the artwork beyond.
©Alise O'Brien Photography
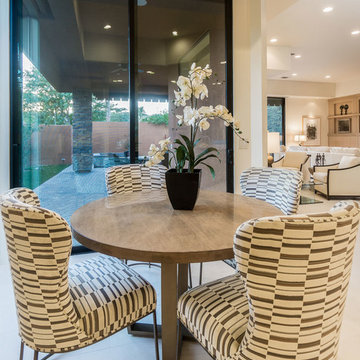
The perfect winter getaway for these Pacific Northwest clients of mine. I wanted to design a space that promoted relaxation (and sunbathing!), so my team and I adorned the home almost entirely in warm neutrals. To match the distinct artwork, we made sure to add in powerful pops of black, brass, and a tad of sparkle, offering strong touches of modern flair.
Designed by Michelle Yorke Interiors who also serves Seattle, Washington and it's surrounding East-Side suburbs from Mercer Island all the way through Issaquah.
For more about Michelle Yorke, click here: https://michelleyorkedesign.com/
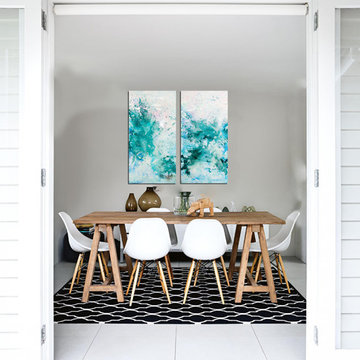
A modern living room was created for this family with young kids. The artwork on the back wall by Emilka, creates a stunning focal point in this space.
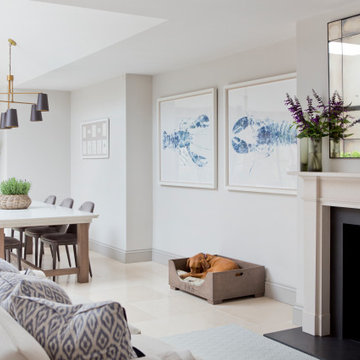
The large open plan kitchen dining room at this London home renovation also contains a sofa and fireplace with log burner.
Свежая идея для дизайна: большая кухня-столовая в стиле модернизм с белыми стенами, полом из керамической плитки, печью-буржуйкой, фасадом камина из камня и белым полом - отличное фото интерьера
Свежая идея для дизайна: большая кухня-столовая в стиле модернизм с белыми стенами, полом из керамической плитки, печью-буржуйкой, фасадом камина из камня и белым полом - отличное фото интерьера
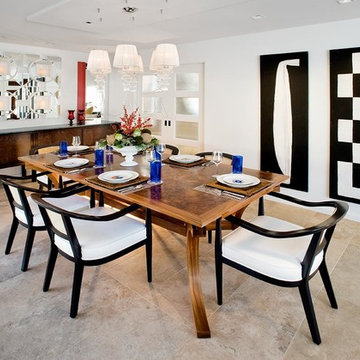
Master Remodelers Inc.,
David Aschkenas-Photographer
Источник вдохновения для домашнего уюта: столовая в стиле модернизм с полом из керамической плитки и белыми стенами
Источник вдохновения для домашнего уюта: столовая в стиле модернизм с полом из керамической плитки и белыми стенами
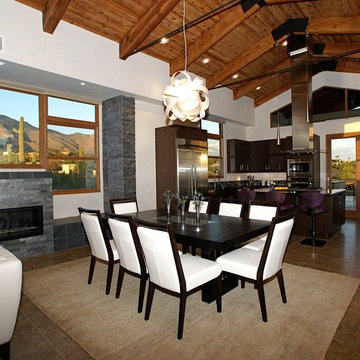
Tom Lujan
Источник вдохновения для домашнего уюта: кухня-столовая среднего размера в стиле модернизм с серыми стенами, полом из керамической плитки, горизонтальным камином и фасадом камина из камня
Источник вдохновения для домашнего уюта: кухня-столовая среднего размера в стиле модернизм с серыми стенами, полом из керамической плитки, горизонтальным камином и фасадом камина из камня

Пример оригинального дизайна: гостиная-столовая в стиле модернизм с белыми стенами и полом из керамической плитки без камина
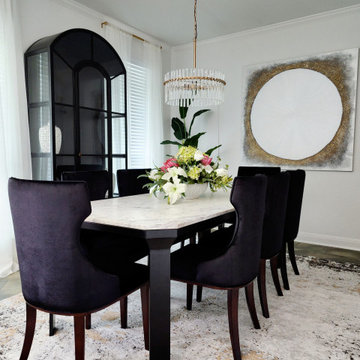
This dated formal dining and living room got a new modern glam look with our design. We brought in all new furniture, artwork, curtains, accent lighting, blinds, accent decor, rugs, and custom floral arrangements. We also painted the hand rail, newel posts, and bottom step in Limousine Leather by Behr as well as the hearth, mantle and surround of the fireplace. This space feels fresh,, elegant and modern now with the design we did.
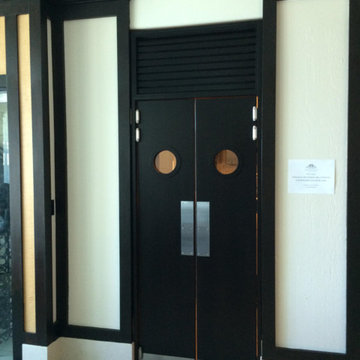
Dark stained Poplar restaurant service doors and top louvered panel.
Свежая идея для дизайна: кухня-столовая среднего размера в стиле модернизм с белыми стенами и полом из керамической плитки без камина - отличное фото интерьера
Свежая идея для дизайна: кухня-столовая среднего размера в стиле модернизм с белыми стенами и полом из керамической плитки без камина - отличное фото интерьера
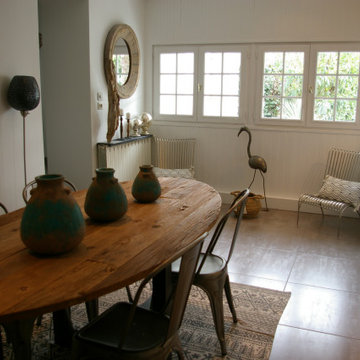
Projet de rénovation de maison de style moderne avec le bois comme matériaux dominant.
На фото: большая гостиная-столовая в стиле модернизм с белыми стенами, полом из керамической плитки, серым полом и кессонным потолком без камина с
На фото: большая гостиная-столовая в стиле модернизм с белыми стенами, полом из керамической плитки, серым полом и кессонным потолком без камина с
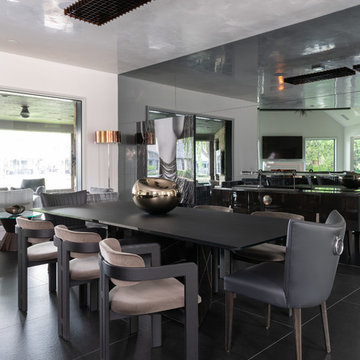
Brad Haines knows a thing or two about building things. The intensely creative and innovative founder of Oklahoma City-based Haines Capital is the driving force behind numerous successful companies including Bank 7 (NASDAQ BSVN), which proudly reported record year-end earnings since going public in September of last year. He has beautifully built, renovated, and personally thumb printed all of his commercial spaces and residences. “Our theory is to keep things sophisticated but comfortable,” Brad says.
That’s the exact approach he took in his personal haven in Nichols Hills, Oklahoma. Painstakingly renovated over the span of two years by Candeleria Foster Design-Build of Oklahoma City, his home boasts museum-white, authentic Venetian plaster walls and ceilings; charcoal tiled flooring; imported marble in the master bath; and a pretty kitchen you’ll want to emulate.
Reminiscent of an edgy luxury hotel, it is a vibe conjured by Cantoni designer Nicole George. “The new remodel plan was all about opening up the space and layering monochromatic color with lots of texture,” says Nicole, who collaborated with Brad on two previous projects. “The color palette is minimal, with charcoal, bone, amber, stone, linen and leather.”
“Sophisticated“Sophisticated“Sophisticated“Sophisticated“Sophisticated
Nicole helped oversee space planning and selection of interior finishes, lighting, furnishings and fine art for the entire 7,000-square-foot home. It is now decked top-to-bottom in pieces sourced from Cantoni, beginning with the custom-ordered console at entry and a pair of Glacier Suspension fixtures over the stairwell. “Every angle in the house is the result of a critical thought process,” Nicole says. “We wanted to make sure each room would be purposeful.”
To that end, “we reintroduced the ‘parlor,’ and also redefined the formal dining area as a bar and drink lounge with enough space for 10 guests to comfortably dine,” Nicole says. Brad’s parlor holds the Swing sectional customized in a silky, soft-hand charcoal leather crafted by prominent Italian leather furnishings company Gamma. Nicole paired it with the Kate swivel chair customized in a light grey leather, the sleek DK writing desk, and the Black & More bar cabinet by Malerba. “Nicole has a special design talent and adapts quickly to what we expect and like,” Brad says.
To create the restaurant-worthy dining space, Nicole brought in a black-satin glass and marble-topped dining table and mohair-velvet chairs, all by Italian maker Gallotti & Radice. Guests can take a post-dinner respite on the adjoining room’s Aston sectional by Gamma.
In the formal living room, Nicole paired Cantoni’s Fashion Affair club chairs with the Black & More cocktail table, and sofas sourced from Désirée, an Italian furniture upholstery company that creates cutting-edge yet comfortable pieces. The color-coordinating kitchen and breakfast area, meanwhile, hold a set of Guapa counter stools in ash grey leather, and the Ray dining table with light-grey leather Cattelan Italia chairs. The expansive loggia also is ideal for entertaining and lounging with the Versa grand sectional, the Ido cocktail table in grey aged walnut and Dolly chairs customized in black nubuck leather. Nicole made most of the design decisions, but, “she took my suggestions seriously and then put me in my place,” Brad says.
She had the master bedroom’s Marlon bed by Gamma customized in a remarkably soft black leather with a matching stitch and paired it with onyx gloss Black & More nightstands. “The furnishings absolutely complement the style,” Brad says. “They are high-quality and have a modern flair, but at the end of the day, are still comfortable and user-friendly.”
The end result is a home Brad not only enjoys, but one that Nicole also finds exceptional. “I honestly love every part of this house,” Nicole says. “Working with Brad is always an adventure but a privilege that I take very seriously, from the beginning of the design process to installation.”
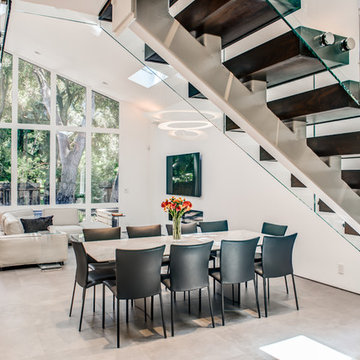
photos - Treve Johnson
Пример оригинального дизайна: столовая среднего размера в стиле модернизм с белыми стенами, полом из керамической плитки, горизонтальным камином, фасадом камина из штукатурки и серым полом
Пример оригинального дизайна: столовая среднего размера в стиле модернизм с белыми стенами, полом из керамической плитки, горизонтальным камином, фасадом камина из штукатурки и серым полом
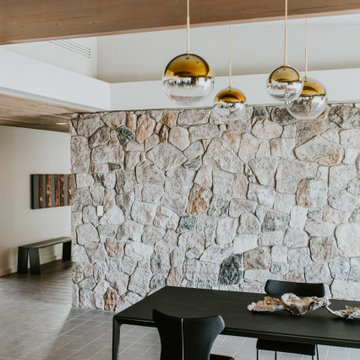
На фото: большая гостиная-столовая в стиле модернизм с бежевыми стенами, полом из керамической плитки, горизонтальным камином, фасадом камина из камня и серым полом с
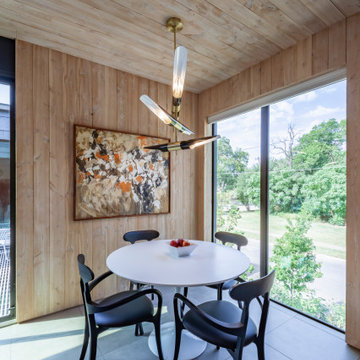
На фото: большая столовая в стиле модернизм с с кухонным уголком, коричневыми стенами, полом из керамической плитки, серым полом, деревянным потолком и панелями на части стены
Столовая в стиле модернизм с полом из керамической плитки – фото дизайна интерьера
6