Столовая в стиле модернизм с фасадом камина из дерева – фото дизайна интерьера
Сортировать:
Бюджет
Сортировать:Популярное за сегодня
161 - 180 из 180 фото
1 из 3
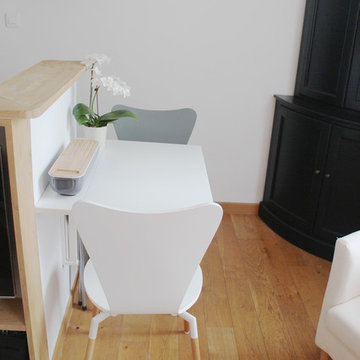
Christelle Nlele
На фото: столовая среднего размера в стиле модернизм с белыми стенами, паркетным полом среднего тона и фасадом камина из дерева без камина с
На фото: столовая среднего размера в стиле модернизм с белыми стенами, паркетным полом среднего тона и фасадом камина из дерева без камина с
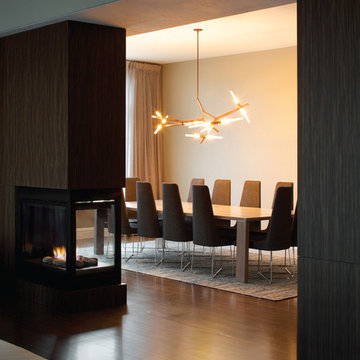
Location: Denver, CO, USA
THE CHALLENGE: Transform an outdated, uninspired condo into a unique, forward thinking home, while dealing with a limited capacity to remodel due to the buildings’ high-rise architectural restrictions.
THE SOLUTION: Warm wood clad walls were added throughout the home, creating architectural interest, as well as a sense of unity. Soft, textured furnishing was selected to elevate the home’s sophistication, while attention to layout and detail ensures its functionality.
Dado Interior Design
DAVID LAUER PHOTOGRAPHY
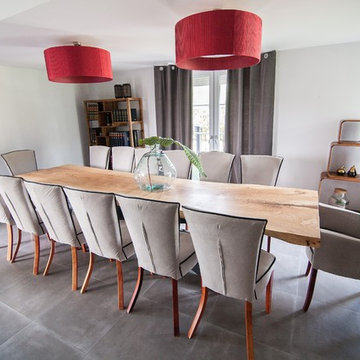
Пример оригинального дизайна: огромная столовая в стиле модернизм с фасадом камина из дерева
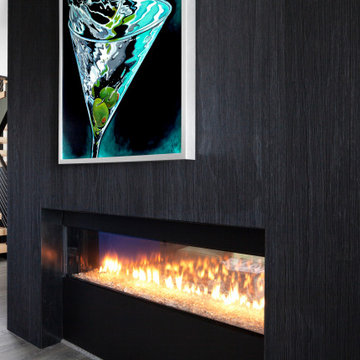
Two-sided gas fireplace clad in charred wood (shou sugi ban) siding + custom open riser stair with Eastern White Pine stair treads and open riser with cable rail system and luxury vinlyl tile flooring - HLODGE - Unionville, IN - Lake Lemon - HAUS | Architecture For Modern Lifestyles (architect + photographer) - WERK | Building Modern (builder)

Open concept interior includes blue kitchen island, fireplace clad in charred wood siding, and open riser stair of Eastern White Pine with Viewrail cable rail system and gallery stair wall - HLODGE - Unionville, IN - Lake Lemon - HAUS | Architecture For Modern Lifestyles (architect + photographer) - WERK | Building Modern (builder)
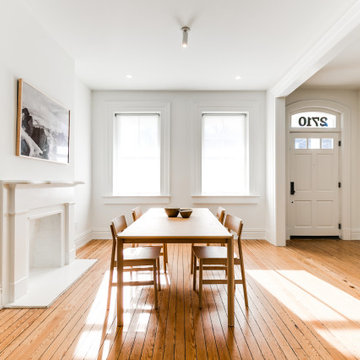
It was important not to interrupt the dynamic of this home's historic Church Hill neighborhood, and so all the exterior changes were kept to the back of the house, with the front remaining mostly unchanged.
Although the front of the house doesn’t give away its secrets, the back of the house is an unexpected but delightful surprise. Embracing the new rear addition is the home’s original brick wall. Architectural design as well as Commission of Architectural Review requirements put a lot of emphasis on keeping the original masonry intact, which was no small feat. It took a lot of planning, some delicate demolition and talented carpentry to ensure this piece of history remained.
In addition to the brick wall, other original aspects of the home were carefully preserved including the windows, floors and much of the trim work. Meanwhile all new, modern plumbing and fixtures were installed and custom cabinetry with inset routed “handles” were fabricated by Polosko Woodworks. Inside the home is even more appreciation of the original masonry with exposed brick walls in the primary bath.
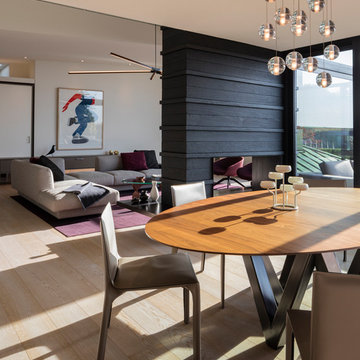
photo: Paul Warchol
Свежая идея для дизайна: кухня-столовая в стиле модернизм с белыми стенами, светлым паркетным полом, двусторонним камином, фасадом камина из дерева и белым полом - отличное фото интерьера
Свежая идея для дизайна: кухня-столовая в стиле модернизм с белыми стенами, светлым паркетным полом, двусторонним камином, фасадом камина из дерева и белым полом - отличное фото интерьера
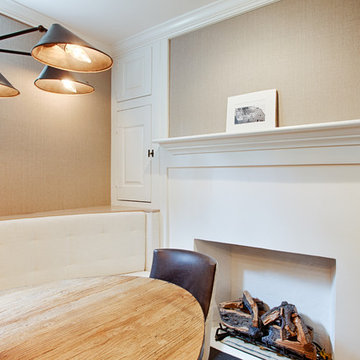
This gorgeous modern dining room has a cozy custom built in fabric bench, eco friendly linen wallpaper and a modern ceiling medallion over top this rustic wood dining table. The built in cabinets are perfect for storage and the fireplace is perfect for a cold winter evening.
Photography by Alicia's Art, LLC
RUDLOFF Custom Builders, is a residential construction company that connects with clients early in the design phase to ensure every detail of your project is captured just as you imagined. RUDLOFF Custom Builders will create the project of your dreams that is executed by on-site project managers and skilled craftsman, while creating lifetime client relationships that are build on trust and integrity.
We are a full service, certified remodeling company that covers all of the Philadelphia suburban area including West Chester, Gladwynne, Malvern, Wayne, Haverford and more.
As a 6 time Best of Houzz winner, we look forward to working with you on your next project.
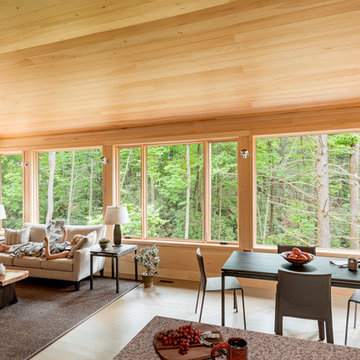
This mountain modern cabin outside of Asheville serves as a simple retreat for our clients. They are passionate about fly-fishing, so when they found property with a designated trout stream, it was a natural fit. We developed a design that allows them to experience both views and sounds of the creek and a relaxed style for the cabin - a counterpoint to their full-time residence.
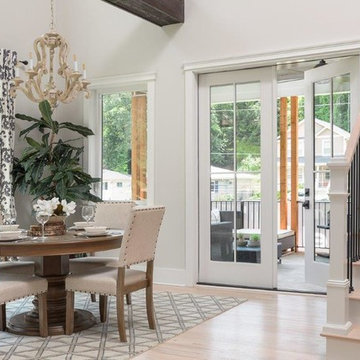
На фото: гостиная-столовая среднего размера в стиле модернизм с серыми стенами, светлым паркетным полом, стандартным камином, фасадом камина из дерева и бежевым полом с
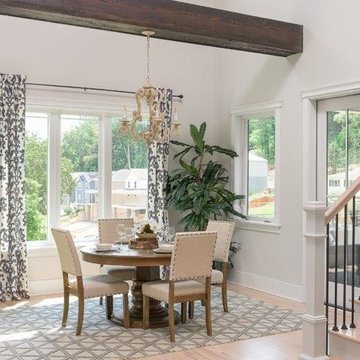
Источник вдохновения для домашнего уюта: гостиная-столовая среднего размера в стиле модернизм с серыми стенами, светлым паркетным полом, стандартным камином, фасадом камина из дерева и бежевым полом
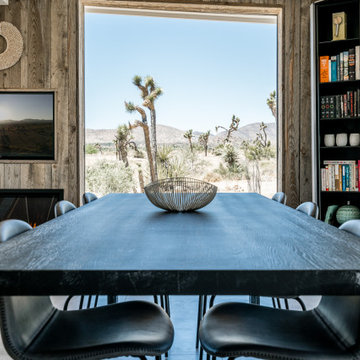
Идея дизайна: гостиная-столовая среднего размера в стиле модернизм с белыми стенами, бетонным полом, горизонтальным камином, фасадом камина из дерева и серым полом
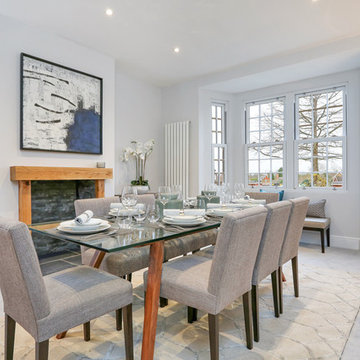
Jon Holmes
Свежая идея для дизайна: кухня-столовая среднего размера в стиле модернизм с ковровым покрытием, стандартным камином, фасадом камина из дерева и серым полом - отличное фото интерьера
Свежая идея для дизайна: кухня-столовая среднего размера в стиле модернизм с ковровым покрытием, стандартным камином, фасадом камина из дерева и серым полом - отличное фото интерьера
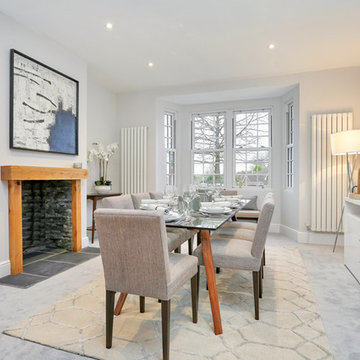
Jon Holmes
На фото: кухня-столовая среднего размера в стиле модернизм с ковровым покрытием, стандартным камином, фасадом камина из дерева и серым полом с
На фото: кухня-столовая среднего размера в стиле модернизм с ковровым покрытием, стандартным камином, фасадом камина из дерева и серым полом с
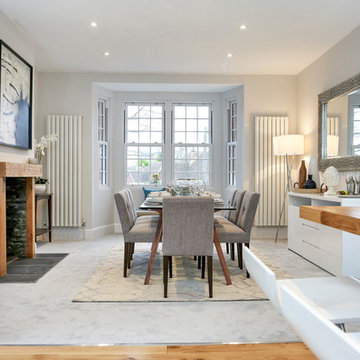
Jon Holmes
На фото: кухня-столовая среднего размера в стиле модернизм с ковровым покрытием, стандартным камином, фасадом камина из дерева и серым полом
На фото: кухня-столовая среднего размера в стиле модернизм с ковровым покрытием, стандартным камином, фасадом камина из дерева и серым полом
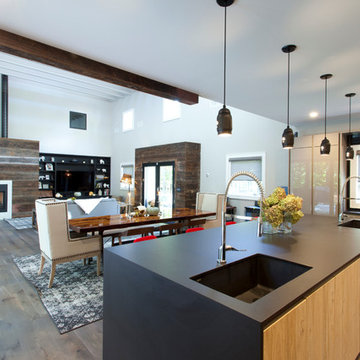
Идея дизайна: гостиная-столовая в стиле модернизм с белыми стенами, паркетным полом среднего тона, двусторонним камином и фасадом камина из дерева
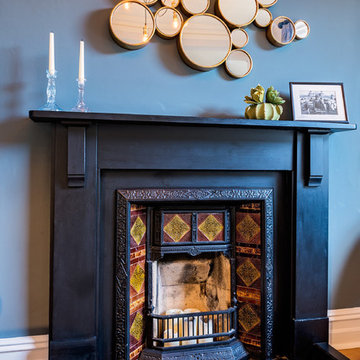
Flaviu Pop
Свежая идея для дизайна: столовая в стиле модернизм с серыми стенами, паркетным полом среднего тона, стандартным камином и фасадом камина из дерева - отличное фото интерьера
Свежая идея для дизайна: столовая в стиле модернизм с серыми стенами, паркетным полом среднего тона, стандартным камином и фасадом камина из дерева - отличное фото интерьера
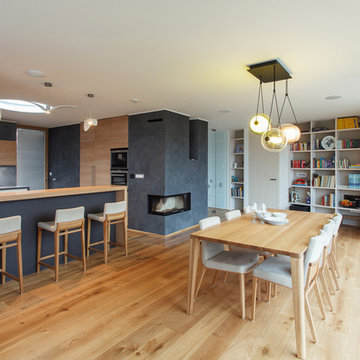
На фото: большая кухня-столовая в стиле модернизм с белыми стенами, паркетным полом среднего тона, фасадом камина из дерева и двусторонним камином с
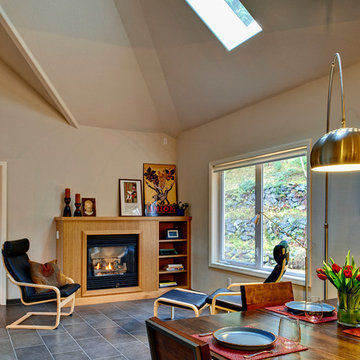
На фото: кухня-столовая в стиле модернизм с бежевыми стенами, полом из керамогранита, стандартным камином и фасадом камина из дерева
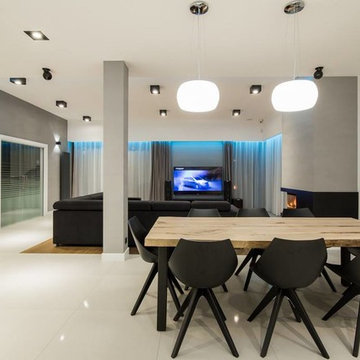
Стильный дизайн: большая кухня-столовая в стиле модернизм с фасадом камина из дерева - последний тренд
Столовая в стиле модернизм с фасадом камина из дерева – фото дизайна интерьера
9