Столовая в стиле модернизм с деревянными стенами – фото дизайна интерьера
Сортировать:
Бюджет
Сортировать:Популярное за сегодня
201 - 220 из 222 фото
1 из 3

Like the entry way, the dining area is open to the ceiling more than 20 feet above, from which LED pendants are hung at alternating intervals, creating a celestial glow over the space. Architecture and interior design by Pierre Hoppenot, Studio PHH Architects.

Ultra PNW modern remodel located in Bellevue, WA.
Пример оригинального дизайна: столовая в стиле модернизм с черными стенами, полом из керамогранита, серым полом, деревянным потолком и деревянными стенами
Пример оригинального дизайна: столовая в стиле модернизм с черными стенами, полом из керамогранита, серым полом, деревянным потолком и деревянными стенами
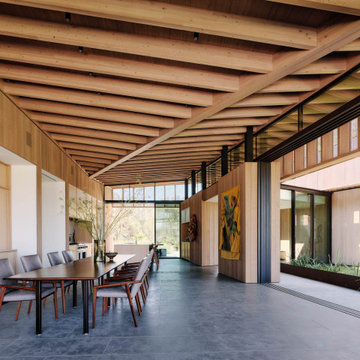
Ann Lowengart Interiors collaborated with Field Architecture and Dowbuilt on this dramatic Sonoma residence featuring three copper-clad pavilions connected by glass breezeways. The copper and red cedar siding echo the red bark of the Madrone trees, blending the built world with the natural world of the ridge-top compound. Retractable walls and limestone floors that extend outside to limestone pavers merge the interiors with the landscape. To complement the modernist architecture and the client's contemporary art collection, we selected and installed modern and artisanal furnishings in organic textures and an earthy color palette.

Wrap-around windows and sliding doors extend the visual boundaries of the dining and lounge spaces to the treetops beyond.
Custom windows, doors, and hardware designed and furnished by Thermally Broken Steel USA.
Other sources:
Chandelier: Emily Group of Thirteen by Daniel Becker Studio.
Dining table: Newell Design Studios.
Parsons dining chairs: John Stuart (vintage, 1968).
Custom shearling rug: Miksi Rugs.
Custom built-in sectional: sourced from Place Textiles and Craftsmen Upholstery.
Coffee table: Pierre Augustin Rose.

На фото: большая гостиная-столовая в стиле модернизм с серыми стенами, полом из фанеры, коричневым полом, потолком из вагонки и деревянными стенами
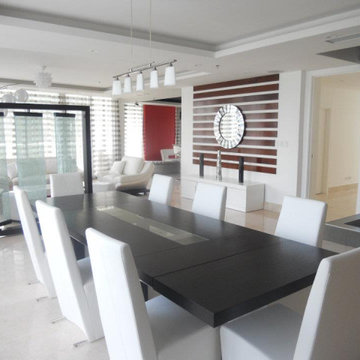
Larissa Sanabria
San Jose, CA 95120
Идея дизайна: большая гостиная-столовая в стиле модернизм с белыми стенами, мраморным полом, бежевым полом, сводчатым потолком и деревянными стенами
Идея дизайна: большая гостиная-столовая в стиле модернизм с белыми стенами, мраморным полом, бежевым полом, сводчатым потолком и деревянными стенами
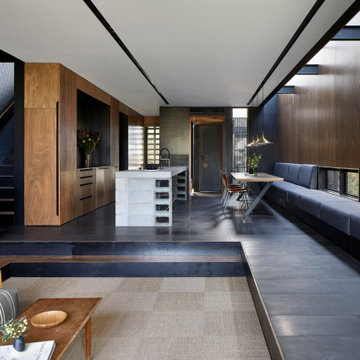
На фото: большая гостиная-столовая в стиле модернизм с коричневыми стенами, серым полом, многоуровневым потолком и деревянными стенами
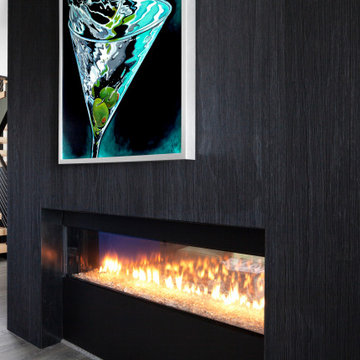
Two-sided gas fireplace clad in charred wood (shou sugi ban) siding + custom open riser stair with Eastern White Pine stair treads and open riser with cable rail system and luxury vinlyl tile flooring - HLODGE - Unionville, IN - Lake Lemon - HAUS | Architecture For Modern Lifestyles (architect + photographer) - WERK | Building Modern (builder)

Modern Dining Room in an open floor plan, sits between the Living Room, Kitchen and Outdoor Patio. The modern electric fireplace wall is finished in distressed grey plaster. Modern Dining Room Furniture in Black and white is paired with a sculptural glass chandelier. Floor to ceiling windows and modern sliding glass doors expand the living space to the outdoors.
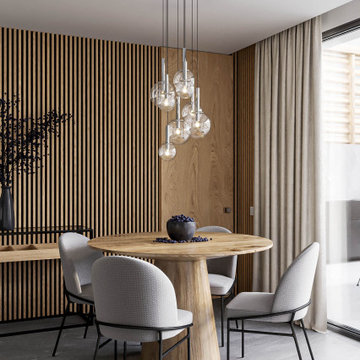
На фото: гостиная-столовая среднего размера в стиле модернизм с бежевыми стенами, полом из керамогранита, горизонтальным камином, фасадом камина из металла, серым полом и деревянными стенами
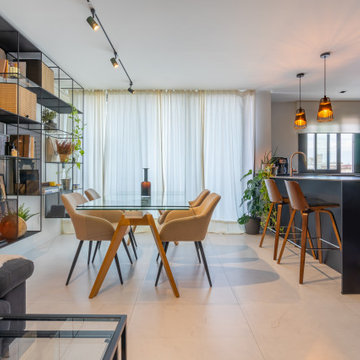
Comedor Cocina
На фото: гостиная-столовая среднего размера в стиле модернизм с белыми стенами, полом из керамической плитки, белым полом и деревянными стенами
На фото: гостиная-столовая среднего размера в стиле модернизм с белыми стенами, полом из керамической плитки, белым полом и деревянными стенами
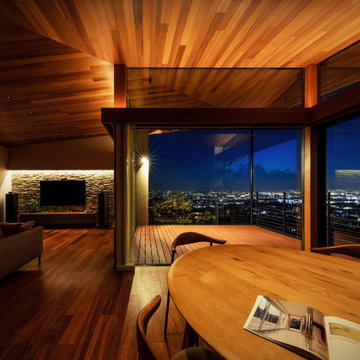
Источник вдохновения для домашнего уюта: большая гостиная-столовая в стиле модернизм с серыми стенами, полом из фанеры, коричневым полом, потолком из вагонки и деревянными стенами
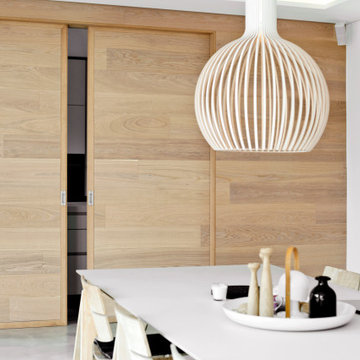
Стильный дизайн: большая кухня-столовая в стиле модернизм с белыми стенами, бетонным полом, серым полом, многоуровневым потолком и деревянными стенами - последний тренд
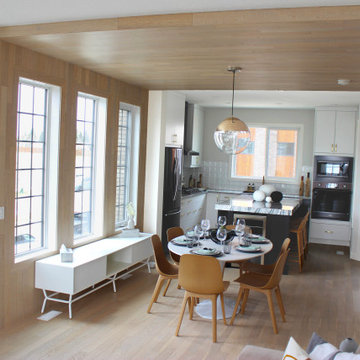
На фото: кухня-столовая среднего размера в стиле модернизм с белыми стенами, светлым паркетным полом, оранжевым полом, деревянным потолком и деревянными стенами с
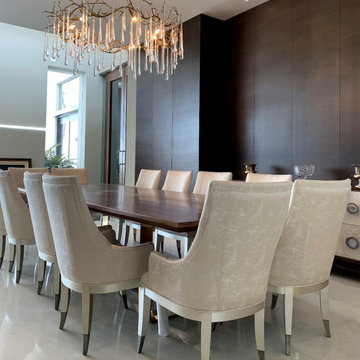
Свежая идея для дизайна: большая гостиная-столовая в стиле модернизм с бежевыми стенами и деревянными стенами - отличное фото интерьера
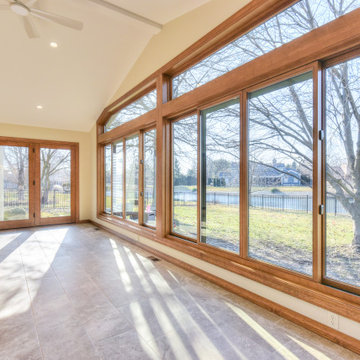
Kolbe Ultra Series 4-panel gliding windows with retractable screens combined with custom transom windows brings an abundance of floor-to-ceiling natural light and incredible views into the space.
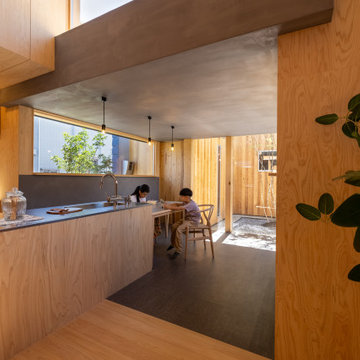
北から南に細く長い、決して恵まれた環境とは言えない敷地。
その敷地の形状をなぞるように伸び、分断し、それぞれを低い屋根で繋げながら建つ。
この場所で自然の恩恵を効果的に享受するための私たちなりの解決策。
雨や雪は受け止めることなく、両サイドを走る水路に受け流し委ねる姿勢。
敷地入口から順にパブリック-セミプライベート-プライベートと奥に向かって閉じていく。
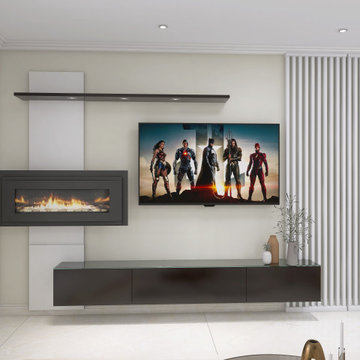
Стильный дизайн: столовая среднего размера в стиле модернизм с мраморным полом, подвесным камином, бежевым полом и деревянными стенами - последний тренд
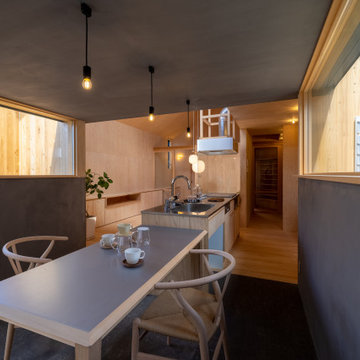
北から南に細く長い、決して恵まれた環境とは言えない敷地。
その敷地の形状をなぞるように伸び、分断し、それぞれを低い屋根で繋げながら建つ。
この場所で自然の恩恵を効果的に享受するための私たちなりの解決策。
雨や雪は受け止めることなく、両サイドを走る水路に受け流し委ねる姿勢。
敷地入口から順にパブリック-セミプライベート-プライベートと奥に向かって閉じていく。
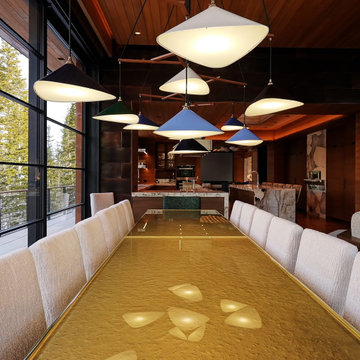
Custom windows, doors, and hardware designed and furnished by Thermally Broken Steel USA.
Other sources:
Chandelier: Emily Group of Thirteen by Daniel Becker Studio.
Dining table: Newell Design Studios.
Parsons dining chairs: John Stuart (vintage, 1968).
Столовая в стиле модернизм с деревянными стенами – фото дизайна интерьера
11