Столовая в стиле модернизм с белыми стенами – фото дизайна интерьера
Сортировать:
Бюджет
Сортировать:Популярное за сегодня
81 - 100 из 13 365 фото
1 из 3

EP Architects, were recommended by a previous client to provide architectural services to design a single storey side extension and internal alterations to this 1960’s private semi-detached house.
The brief was to design a modern flat roofed, highly glazed extension to allow views over a well maintained garden. Due to the sloping nature of the site the extension sits into the lawn to the north of the site and opens out to a patio to the west. The clients were very involved at an early stage by providing mood boards and also in the choice of external materials and the look that they wanted to create in their project, which was welcomed.
A large flat roof light provides light over a large dining space, in addition to the large sliding patio doors. Internally, the existing dining room was divided to provide a large utility room and cloakroom, accessed from the kitchen and providing rear access to the garden and garage.
The extension is quite different to the original house, yet compliments it, with its simplicity and strong detailing.
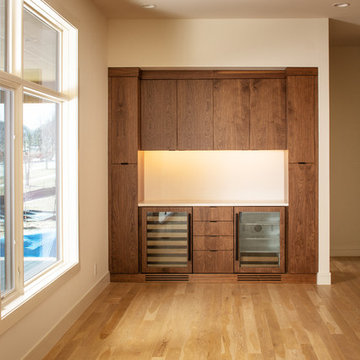
На фото: большая гостиная-столовая в стиле модернизм с белыми стенами, светлым паркетным полом и бежевым полом без камина

Cantilevered circular dining area floating on top of the magnificent lap pool, with mosaic Hands of God tiled swimming pool. The glass wall opens up like an aircraft hanger door blending the outdoors with the indoors. Basement, 1st floor & 2nd floor all look into this space. basement has the game room, the pool, jacuzzi, home theatre and sauna
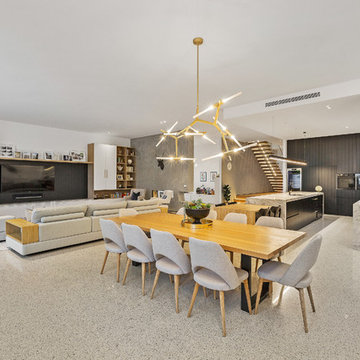
Sam Martin - 4 Walls Media
На фото: большая гостиная-столовая в стиле модернизм с белыми стенами, бетонным полом и белым полом
На фото: большая гостиная-столовая в стиле модернизм с белыми стенами, бетонным полом и белым полом
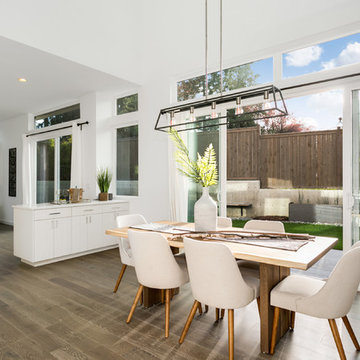
The two-story dining space is made even bigger when the large sliding doors are open. A built-in buffet adds extra storage and counter space great for when entertaining.
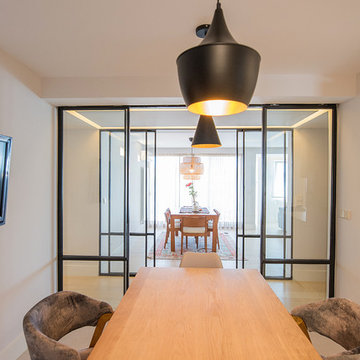
Se eliminaron los tabiques de separación entre cocina y comedor y se sustituyeron por cerramientos acristalados con puertas correderas de hierro, que permiten la entrada de luz desde la terraza hacia la zona de la cocina y que le convierten en un espacio único y personal.
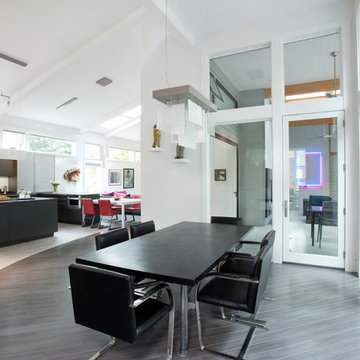
The owners were downsizing from a large ornate property down the street and were seeking a number of goals. Single story living, modern and open floor plan, comfortable working kitchen, spaces to house their collection of artwork, low maintenance and a strong connection between the interior and the landscape. Working with a long narrow lot adjacent to conservation land, the main living space (16 foot ceiling height at its peak) opens with folding glass doors to a large screen porch that looks out on a courtyard and the adjacent wooded landscape. This gives the home the perception that it is on a much larger lot and provides a great deal of privacy. The transition from the entry to the core of the home provides a natural gallery in which to display artwork and sculpture. Artificial light almost never needs to be turned on during daytime hours and the substantial peaked roof over the main living space is oriented to allow for solar panels not visible from the street or yard.
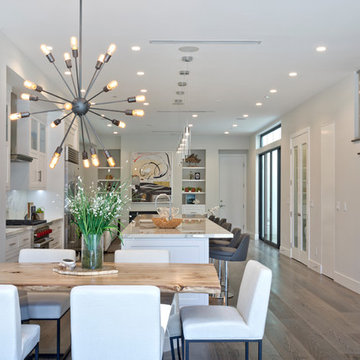
На фото: гостиная-столовая среднего размера в стиле модернизм с белыми стенами, светлым паркетным полом и бежевым полом без камина с
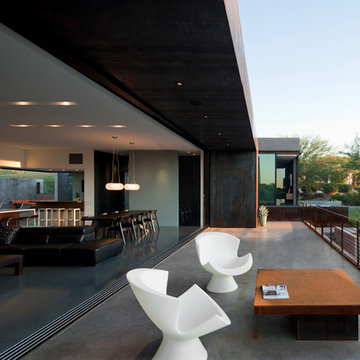
Sliding and pocketing doors by Fleetwood enable the interior space of the dining, kitchen, and family room and the exterior space of the balcony to flow as one space capturing the view of Camelback Mountain beyond.
Bill Timmerman - Timmerman Photography
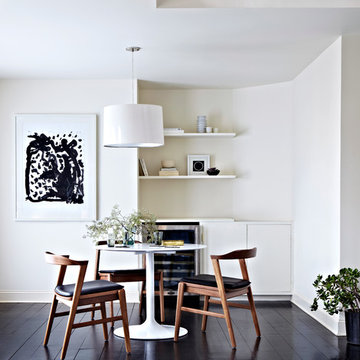
We created a built-in wet bar near the game area for the family to entertain.
Photo by Jacob Snavely
Идея дизайна: большая столовая в стиле модернизм с белыми стенами и темным паркетным полом
Идея дизайна: большая столовая в стиле модернизм с белыми стенами и темным паркетным полом
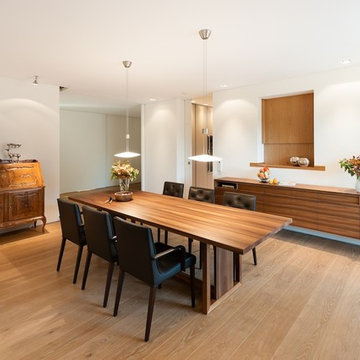
innenarchitektur-rathke.de
Стильный дизайн: отдельная столовая среднего размера в стиле модернизм с белыми стенами и паркетным полом среднего тона - последний тренд
Стильный дизайн: отдельная столовая среднего размера в стиле модернизм с белыми стенами и паркетным полом среднего тона - последний тренд
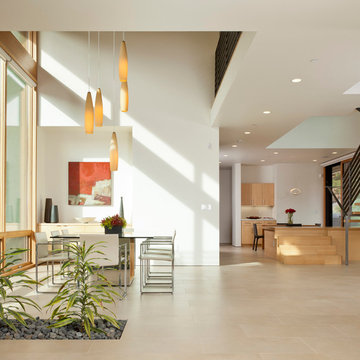
Russell Abraham
Идея дизайна: столовая среднего размера в стиле модернизм с белыми стенами и полом из керамогранита
Идея дизайна: столовая среднего размера в стиле модернизм с белыми стенами и полом из керамогранита
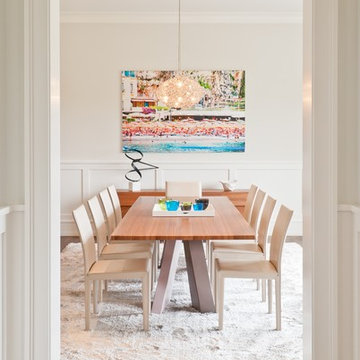
Пример оригинального дизайна: столовая в стиле модернизм с белыми стенами и темным паркетным полом
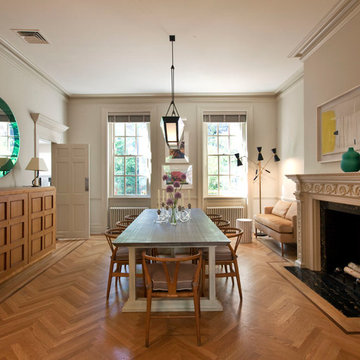
Elizabeth Felicella Photography
На фото: большая столовая в стиле модернизм с белыми стенами, паркетным полом среднего тона, стандартным камином и фасадом камина из камня с
На фото: большая столовая в стиле модернизм с белыми стенами, паркетным полом среднего тона, стандартным камином и фасадом камина из камня с
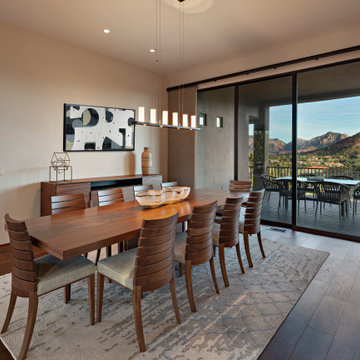
Interior Design: Stephanie Larsen Interior Design
Photography: Steven Thompson
Стильный дизайн: кухня-столовая в стиле модернизм с белыми стенами, паркетным полом среднего тона и коричневым полом - последний тренд
Стильный дизайн: кухня-столовая в стиле модернизм с белыми стенами, паркетным полом среднего тона и коричневым полом - последний тренд
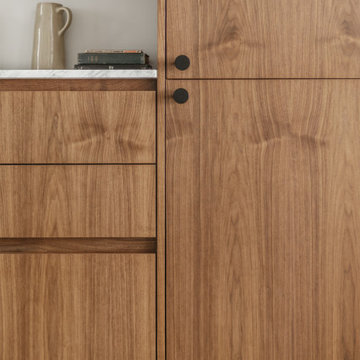
Photography by Tina Witherspoon.
Источник вдохновения для домашнего уюта: гостиная-столовая среднего размера в стиле модернизм с белыми стенами и светлым паркетным полом
Источник вдохновения для домашнего уюта: гостиная-столовая среднего размера в стиле модернизм с белыми стенами и светлым паркетным полом
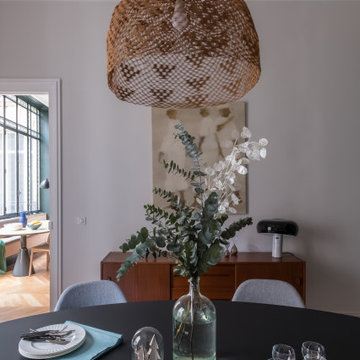
Стильный дизайн: столовая в стиле модернизм с белыми стенами, светлым паркетным полом, бежевым полом и обоями на стенах - последний тренд
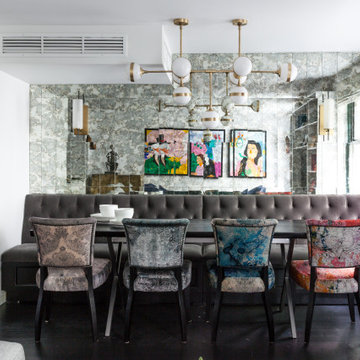
Стильный дизайн: столовая в стиле модернизм с белыми стенами и темным паркетным полом - последний тренд

Acucraft custom gas linear fireplace with glass reveal and blue glass media.
На фото: огромная кухня-столовая в стиле модернизм с белыми стенами, полом из травертина, двусторонним камином, фасадом камина из кирпича и серым полом с
На фото: огромная кухня-столовая в стиле модернизм с белыми стенами, полом из травертина, двусторонним камином, фасадом камина из кирпича и серым полом с
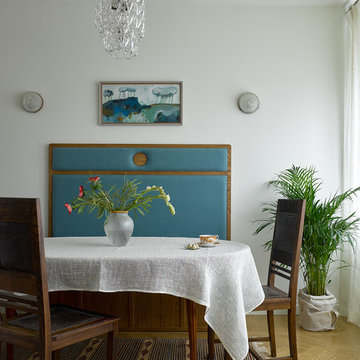
Стильный дизайн: гостиная-столовая в стиле модернизм с белыми стенами, светлым паркетным полом и бежевым полом - последний тренд
Столовая в стиле модернизм с белыми стенами – фото дизайна интерьера
5