Столовая в стиле кантри с коричневыми стенами – фото дизайна интерьера
Сортировать:
Бюджет
Сортировать:Популярное за сегодня
161 - 180 из 392 фото
1 из 3
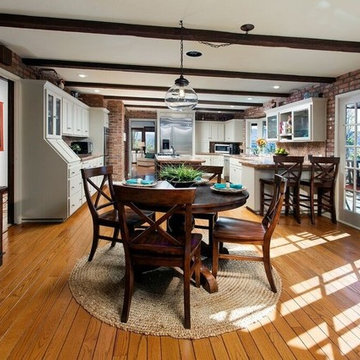
Источник вдохновения для домашнего уюта: кухня-столовая среднего размера в стиле кантри с коричневыми стенами, паркетным полом среднего тона и коричневым полом без камина
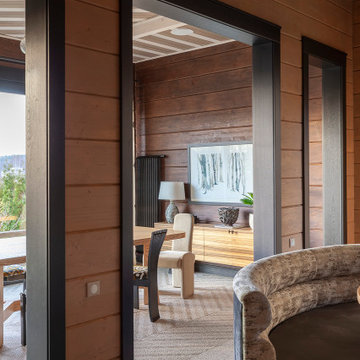
На фото: большая отдельная столовая в стиле кантри с коричневыми стенами и деревянными стенами с
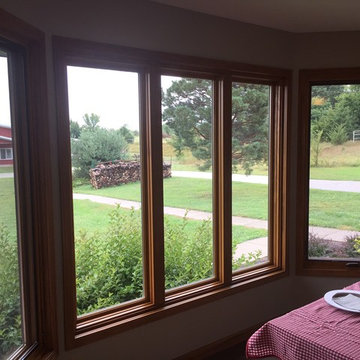
Andersen E-Series Casements and Picture windows.
Пример оригинального дизайна: кухня-столовая среднего размера в стиле кантри с коричневыми стенами
Пример оригинального дизайна: кухня-столовая среднего размера в стиле кантри с коричневыми стенами
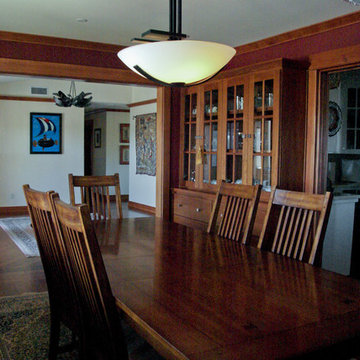
Kacie Young
Свежая идея для дизайна: отдельная столовая среднего размера в стиле кантри с коричневыми стенами и паркетным полом среднего тона без камина - отличное фото интерьера
Свежая идея для дизайна: отдельная столовая среднего размера в стиле кантри с коричневыми стенами и паркетным полом среднего тона без камина - отличное фото интерьера
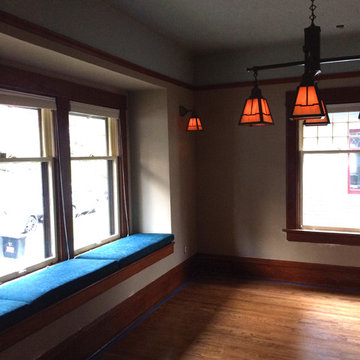
We paid heed to the simple elements of the dining room: An Arts and Crafts color scheme with light blue ceiling, and handmade Mission chandelier with colored glass from Meyda. We refinished the wood work, unstuck the windows that were painted shut, and upholstered three blue chenille cushions. Historical Craftsman Remodel, Seattle, WA. Belltown Design. Photography by Paula McHugh
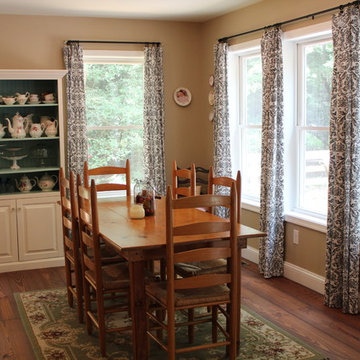
Kylie E. Deitzel
Источник вдохновения для домашнего уюта: гостиная-столовая среднего размера в стиле кантри с коричневыми стенами и паркетным полом среднего тона без камина
Источник вдохновения для домашнего уюта: гостиная-столовая среднего размера в стиле кантри с коричневыми стенами и паркетным полом среднего тона без камина
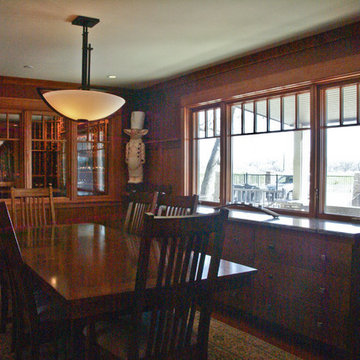
Kacie Young
На фото: отдельная столовая среднего размера в стиле кантри с коричневыми стенами и паркетным полом среднего тона без камина
На фото: отдельная столовая среднего размера в стиле кантри с коричневыми стенами и паркетным полом среднего тона без камина
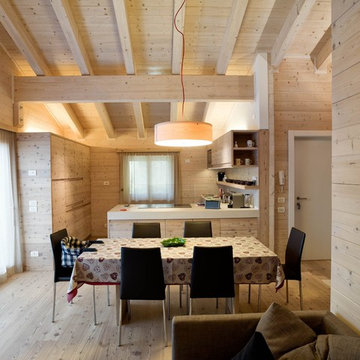
Стильный дизайн: кухня-столовая среднего размера в стиле кантри с коричневыми стенами, светлым паркетным полом и коричневым полом - последний тренд
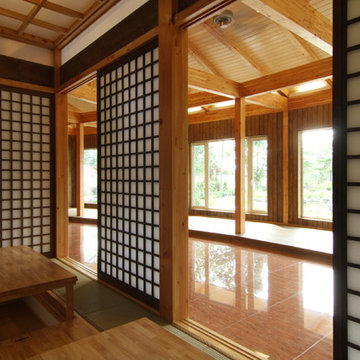
На фото: большая отдельная столовая в стиле кантри с коричневыми стенами, татами и зеленым полом без камина
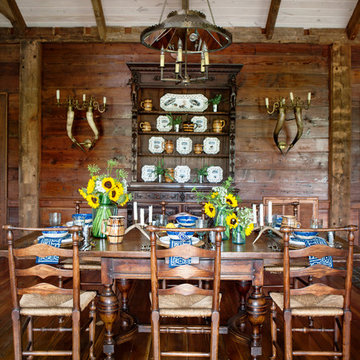
Erica George Dines
Стильный дизайн: большая кухня-столовая в стиле кантри с коричневыми стенами и светлым паркетным полом - последний тренд
Стильный дизайн: большая кухня-столовая в стиле кантри с коричневыми стенами и светлым паркетным полом - последний тренд
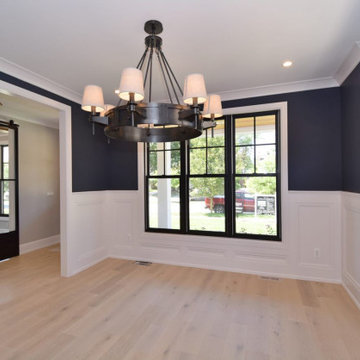
На фото: большая отдельная столовая в стиле кантри с коричневыми стенами и светлым паркетным полом
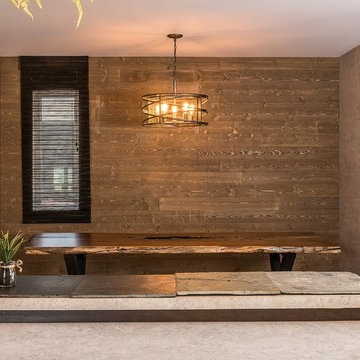
This mineral colour harmonizes wonderfully with warm colours and imparts a classic look to your room.
Источник вдохновения для домашнего уюта: кухня-столовая среднего размера в стиле кантри с коричневыми стенами
Источник вдохновения для домашнего уюта: кухня-столовая среднего размера в стиле кантри с коричневыми стенами
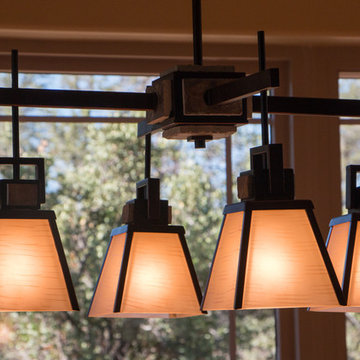
Dining Room Light,
Clean Slate 4 Light Chandelier
Стильный дизайн: кухня-столовая среднего размера в стиле кантри с коричневыми стенами, паркетным полом среднего тона, стандартным камином и фасадом камина из камня - последний тренд
Стильный дизайн: кухня-столовая среднего размера в стиле кантри с коричневыми стенами, паркетным полом среднего тона, стандартным камином и фасадом камина из камня - последний тренд
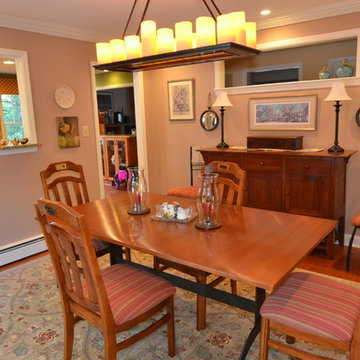
This Craftsman dining room, with new openings to the kitchen and hallway, is well thought out. Convenience at mealtime was the reason for the first. In addition to an interesting architectural detail, the second opening allows bright natural light to illuminate the interior hallway.
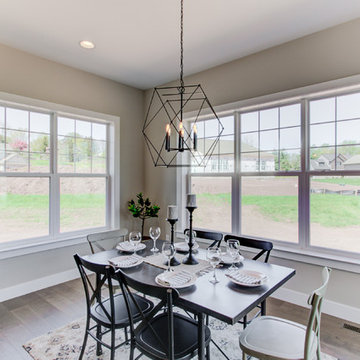
This 2-story home with first-floor owner’s suite includes a 3-car garage and an inviting front porch. A dramatic 2-story ceiling welcomes you into the foyer where hardwood flooring extends throughout the main living areas of the home including the dining room, great room, kitchen, and breakfast area. The foyer is flanked by the study to the right and the formal dining room with stylish coffered ceiling and craftsman style wainscoting to the left. The spacious great room with 2-story ceiling includes a cozy gas fireplace with custom tile surround. Adjacent to the great room is the kitchen and breakfast area. The kitchen is well-appointed with Cambria quartz countertops with tile backsplash, attractive cabinetry and a large pantry. The sunny breakfast area provides access to the patio and backyard. The owner’s suite with includes a private bathroom with 6’ tile shower with a fiberglass base, free standing tub, and an expansive closet. The 2nd floor includes a loft, 2 additional bedrooms and 2 full bathrooms.
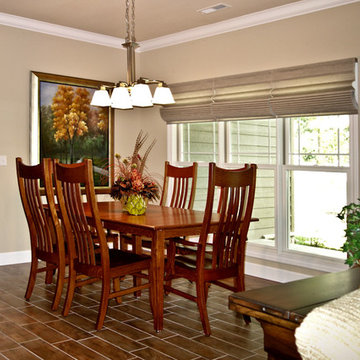
Источник вдохновения для домашнего уюта: столовая среднего размера в стиле кантри с коричневыми стенами и полом из керамогранита
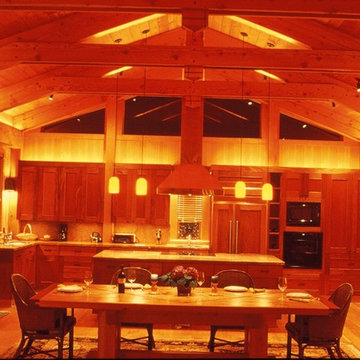
Layers of light grace a home made from reclaimed fir.
Стильный дизайн: большая гостиная-столовая в стиле кантри с коричневыми стенами и светлым паркетным полом - последний тренд
Стильный дизайн: большая гостиная-столовая в стиле кантри с коричневыми стенами и светлым паркетным полом - последний тренд
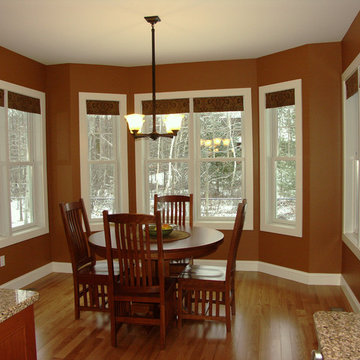
Пример оригинального дизайна: кухня-столовая среднего размера в стиле кантри с коричневыми стенами и паркетным полом среднего тона
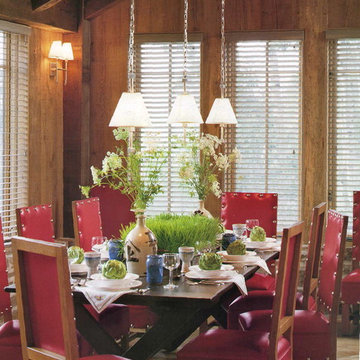
Dining space with hemlock walls, douglas fir timber beams and corrugated tin at the ceiling, copper-clad wood windows, custom dining table with red leather seating, and stained concrete flooring. Photo by Bill Kleinschmidt.
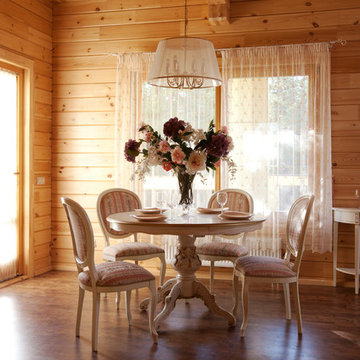
Деревянные окна и дверь с выходом на террасу из столовой в доме из клееного бруса.
Архитектор Александр Петунин,
Интерьер Анастасия Гарькавченко,
Строительство ПАЛЕКС дома из клееного бруса
Столовая в стиле кантри с коричневыми стенами – фото дизайна интерьера
9