Столовая в стиле фьюжн с многоуровневым потолком – фото дизайна интерьера
Сортировать:
Бюджет
Сортировать:Популярное за сегодня
21 - 40 из 67 фото
1 из 3
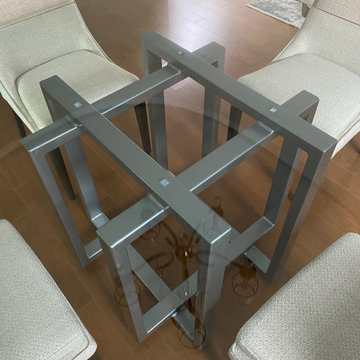
The dining room is open to the living areaand located next to the kitchen.The glass top table allows the viewing of the custom metal base built by a local artist.
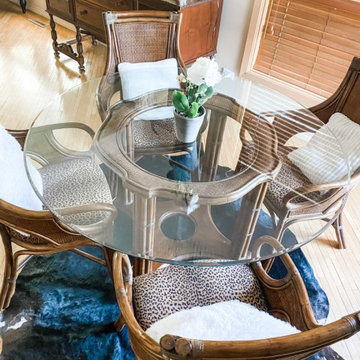
Adding a cowhide rug under this glass dining table was the perfect final touch to ground the space. I am a huge fan of rugs under the dining table, and was thrilled with how this turned out. My client is quite eclectic, and she was thrilled with the outcome.
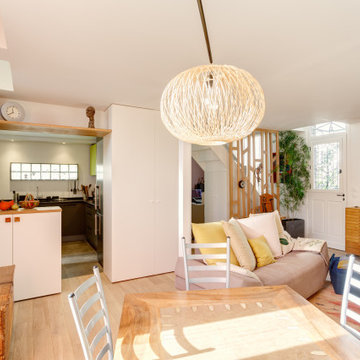
Un niveau de 50m2 réparti en 4 espaces distincts qui s'organisent autour d'un seul mur doté de placards: entrée donnant sur la age d'escalier, bureau, salon / salle à manger et cuisine.
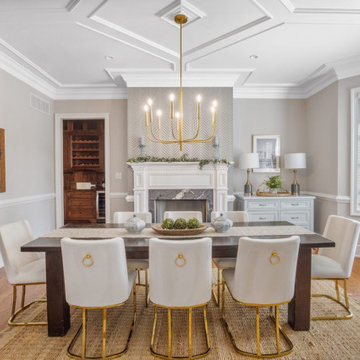
Источник вдохновения для домашнего уюта: большая отдельная столовая в стиле фьюжн с бежевыми стенами, паркетным полом среднего тона, стандартным камином, фасадом камина из камня, коричневым полом, многоуровневым потолком и обоями на стенах
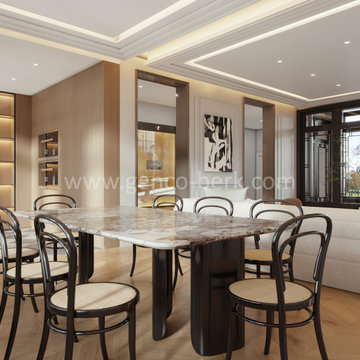
Свежая идея для дизайна: большая столовая в стиле фьюжн с бежевыми стенами, паркетным полом среднего тона, коричневым полом и многоуровневым потолком - отличное фото интерьера
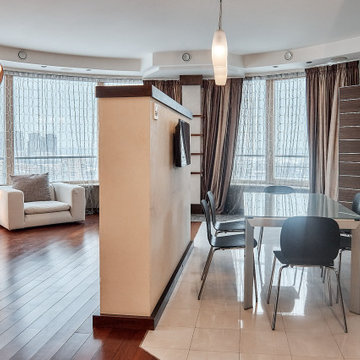
Фотосъемка квартиры для продажи
Источник вдохновения для домашнего уюта: кухня-столовая в стиле фьюжн с бежевыми стенами, полом из керамической плитки, бежевым полом и многоуровневым потолком
Источник вдохновения для домашнего уюта: кухня-столовая в стиле фьюжн с бежевыми стенами, полом из керамической плитки, бежевым полом и многоуровневым потолком
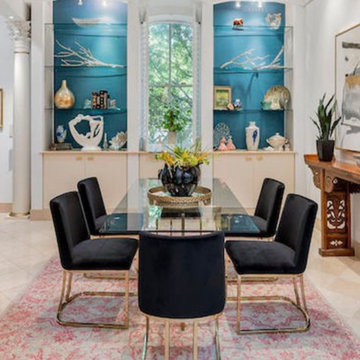
This beautiful home was once a mattress factory in the 1800s and converted into for enormous townhomes right in the heart of Charleston! We were hired to revive this historic, showcase home for the new owners. So much fun and opportunity to be creative and explore another genre of design!
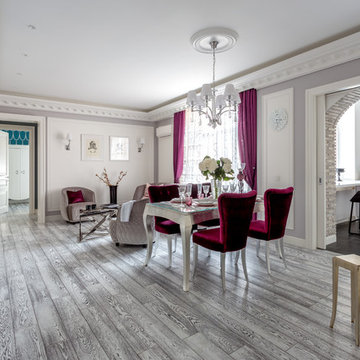
Архитекторы: Дмитрий Глушков, Фёдор Селенин; Фото: Антон Лихтарович
Свежая идея для дизайна: большая столовая в стиле фьюжн с разноцветными стенами, полом из керамической плитки, стандартным камином, фасадом камина из каменной кладки, серым полом, многоуровневым потолком и панелями на стенах - отличное фото интерьера
Свежая идея для дизайна: большая столовая в стиле фьюжн с разноцветными стенами, полом из керамической плитки, стандартным камином, фасадом камина из каменной кладки, серым полом, многоуровневым потолком и панелями на стенах - отличное фото интерьера
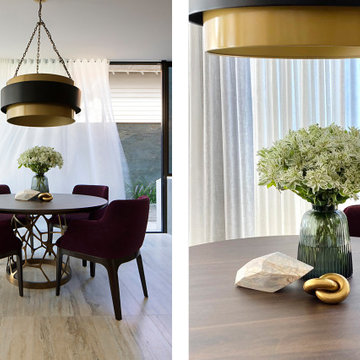
Massimo Interiors was engaged to style the interiors of this contemporary Brighton project, for a professional and polished end-result. When styling, my job is to interpret a client’s brief, and come up with ideas and creative concepts for the shoot. The aim was to keep it inviting and warm.
Blessed with a keen eye for aesthetics and details, I was able to successfully capture the best features, angles, and overall atmosphere of this newly built property.
With a knack for bringing a shot to life, I enjoy arranging objects, furniture and products to tell a story, what props to add and what to take away. I make sure that the composition is as complete as possible; that includes art, accessories, textiles and that finishing layer. Here, the introduction of soft finishes, textures, gold accents and rich merlot tones, are a welcome juxtaposition to the hard surfaces.
Sometimes it can be very different how things read on camera versus how they read in real life. I think a lot of finished projects can often feel bare if you don’t have things like books, textiles, objects, and my absolute favourite, fresh flowers.
I am very adept at working closely with photographers to get the right shot, yet I control most of the styling, and let the photographer focus on getting the shot. Despite the intricate logistics behind the scenes, not only on shoot days but also those prep days and return days too, the final photos are a testament to creativity and hard work.
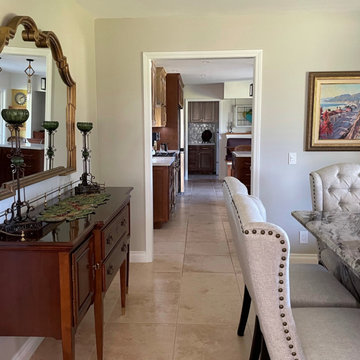
The opening to the kitchen was enlarged during the kitchen remodel for improved sightlines and access. New paint finish, lighting and furnishings were added for a fresh mood.
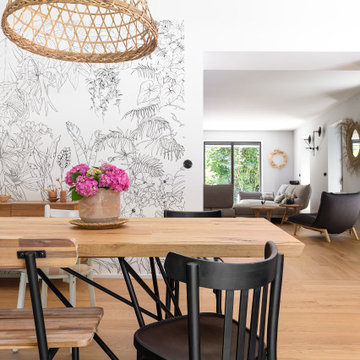
Cette salle à manger était avant mon passage divisée en deux parties, et plafonnée à 2,50m. Quel dommage de ne pas profiter de la hauteur que pouvait offrir la charpente. C'est maintenant chose faite, agrandie en longueur et en hauteur, la métamorphose est spectaculaire, là aussi le parquet en chêne blond a remplacé le bois rouge sombre. La grande table (4,50m) a été construite sur mesures, le plateau a été fabriqué en grume de Venise par Very-table, les suspensions XL viennent de chez Hyggelig, les chaises ont été chinées, banc La Redoute Intérieur. Le papier peint noir et blanc est une réponse graphique au jardin qui lui fait face.
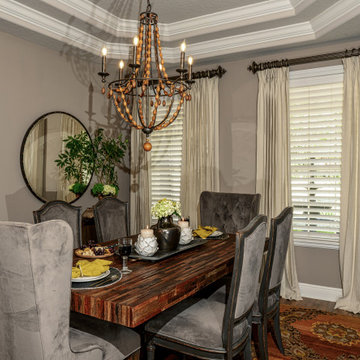
This cozy dining room is warm and inviting. The unexpected combination of items is simple yet effective.
Пример оригинального дизайна: столовая среднего размера в стиле фьюжн с серыми стенами, полом из керамогранита и многоуровневым потолком
Пример оригинального дизайна: столовая среднего размера в стиле фьюжн с серыми стенами, полом из керамогранита и многоуровневым потолком
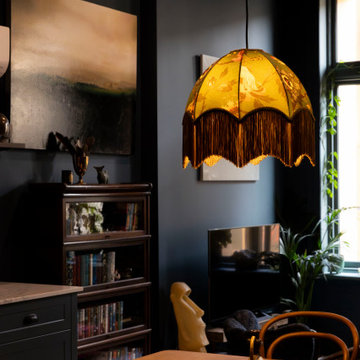
Свежая идея для дизайна: маленькая гостиная-столовая в стиле фьюжн с синими стенами, паркетным полом среднего тона и многоуровневым потолком для на участке и в саду - отличное фото интерьера
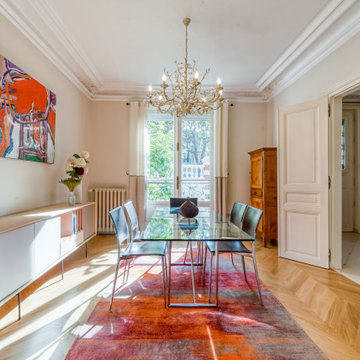
L'objectif était d'apporter de la gaité et de la couleur, sans faire de travaux, et en conservant certains meubles (table, chaises, bonnetière) et le lustre.
Le tableau, déjà en possession des propriétaires, a servi de point de départ pour le choix des autres éléments (enfilade, tapis, console dans l'entrée).
les rideaux sont volontairelent plus sobres et apportent une élégance intemporelle.
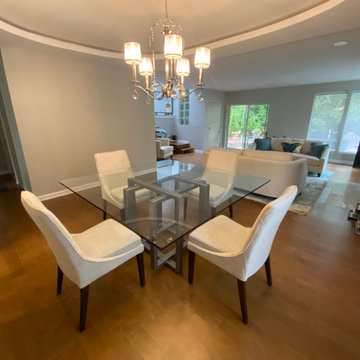
The dining room is open to the living areaand located next to the kitchen.The glass top table allows the viewing of the custom metal base built by a local artist.
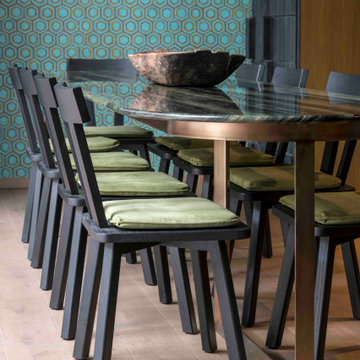
Comedor | Proyecto V-62
На фото: маленькая кухня-столовая в стиле фьюжн с зелеными стенами, паркетным полом среднего тона и многоуровневым потолком для на участке и в саду с
На фото: маленькая кухня-столовая в стиле фьюжн с зелеными стенами, паркетным полом среднего тона и многоуровневым потолком для на участке и в саду с
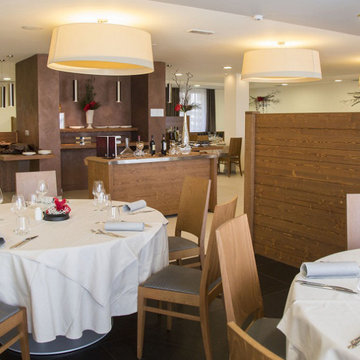
Vista della sala da pranzo. E' evidente, nel centro, il monolite del buffet, con i colori della terra.
На фото: столовая в стиле фьюжн с полом из керамической плитки, разноцветным полом и многоуровневым потолком с
На фото: столовая в стиле фьюжн с полом из керамической плитки, разноцветным полом и многоуровневым потолком с
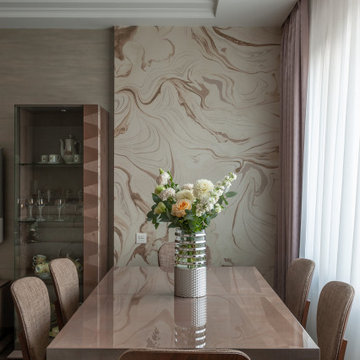
Источник вдохновения для домашнего уюта: гостиная-столовая среднего размера в стиле фьюжн с разноцветными стенами, темным паркетным полом, коричневым полом, многоуровневым потолком и обоями на стенах без камина
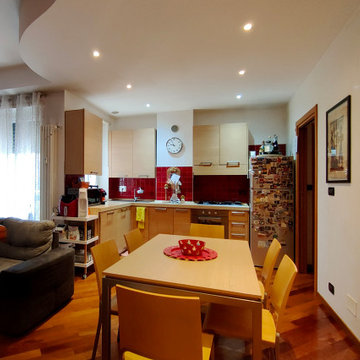
La zona pranzo può accogliere sia i componenti della famiglia sia eventuali ospiti ed è collocata comodamente vicino alla cucina.
На фото: большая гостиная-столовая в стиле фьюжн с белыми стенами, темным паркетным полом, коричневым полом и многоуровневым потолком
На фото: большая гостиная-столовая в стиле фьюжн с белыми стенами, темным паркетным полом, коричневым полом и многоуровневым потолком
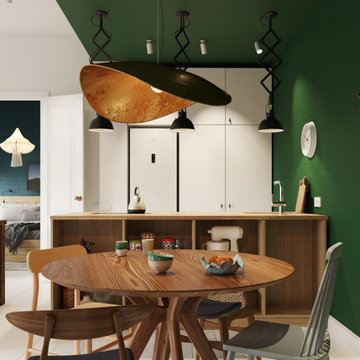
Пример оригинального дизайна: гостиная-столовая среднего размера в стиле фьюжн с зелеными стенами, светлым паркетным полом, белым полом, многоуровневым потолком и кирпичными стенами
Столовая в стиле фьюжн с многоуровневым потолком – фото дизайна интерьера
2