Столовая
Сортировать:
Бюджет
Сортировать:Популярное за сегодня
161 - 180 из 602 фото
1 из 3
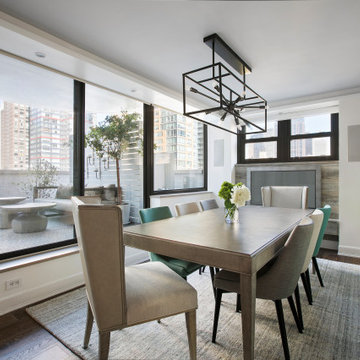
As a big entertainer our client needed a space that could easily host 14 guests for dinner. This large dining table with two leaves was the perfect solution. The variety of colored dining chairs pulled from the colors in the artwork we had commissioned for the space, and tie in perfectly with the adjoining seating area.
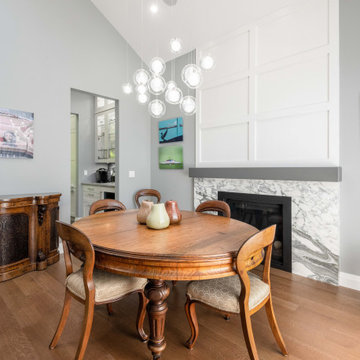
To accommodate a larger great room space, we installed new steel beams and reconfigured the central stairway.
We moved the more formal dining room to the front of the house. It’s accessible through the new butler’s pantry.
This new configuration, with an eating nook added beside the kitchen, allows for a seamless flow between the family room and the newly opened kitchen and eating area.
To make cooking and being organized more enjoyable, we added a recycling pull-out, a magic corner, spice pull-outs, tray dividers, and lift-up doors. It’s details like these that are important to consider when doing kitchen renovations.
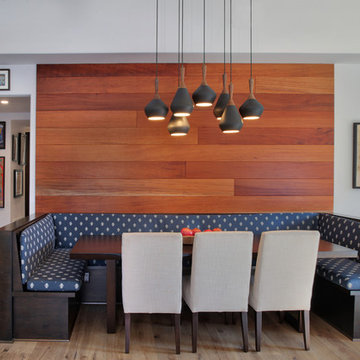
На фото: гостиная-столовая среднего размера в современном стиле с светлым паркетным полом, сводчатым потолком и деревянными стенами
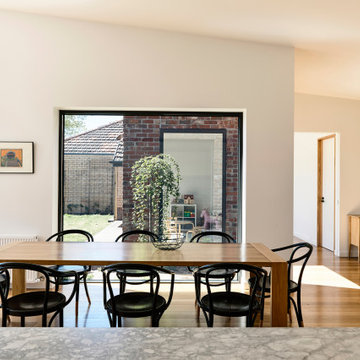
Источник вдохновения для домашнего уюта: гостиная-столовая в современном стиле с белыми стенами, паркетным полом среднего тона, коричневым полом и сводчатым потолком
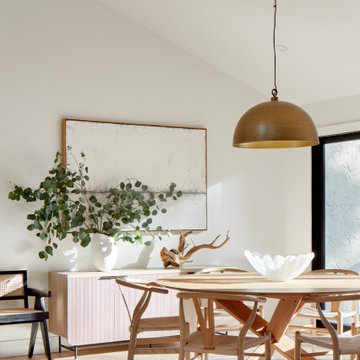
Стильный дизайн: столовая в современном стиле с белыми стенами, светлым паркетным полом, бежевым полом и сводчатым потолком - последний тренд
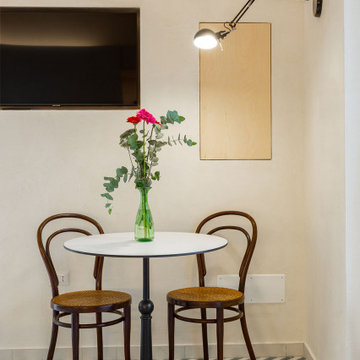
Tavolino con base in ghisa e sedie recuperate
Пример оригинального дизайна: столовая в современном стиле с полом из керамогранита, зеленым полом и сводчатым потолком
Пример оригинального дизайна: столовая в современном стиле с полом из керамогранита, зеленым полом и сводчатым потолком
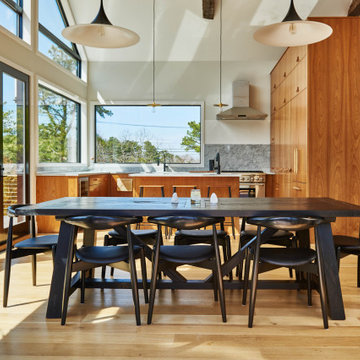
An elegant, eco-luxurious 4,400 square foot smart residence. Atelier 216 is a five bedroom, four and a half bath home complete with an eco-smart saline swimming pool, pool house, two car garage/carport, and smart home technology. Featuring 2,500 square feet of decking and 16 foot vaulted ceilings with salvaged pine barn beams.
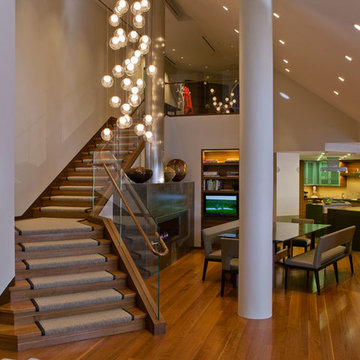
In this entryway to dining and kitchen area, the white and wood combination offers a spacious and cozy feeling. While the pendant chandelier adds beauty and elegance to the entire room. The angled ceiling, the stylish decors, and the warm lights brings out the contemporary design of this house.
Built by ULFBUILT. Message us to learn more about our work.
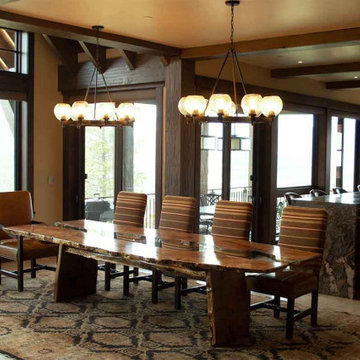
This custom made slab dining table was designed and handcrafted by Earl Nesbitt. The live edge table has a highly figured bookmatched Sonoran Honey Mesquite top. The inset custom fit glass inlay showcases the trestle base and slab legs. Dimensions: 127" x 44" x 30" tall. Hand rubbed tung oil based finish. Original design with hand carved signature by Earl Nesbitt.
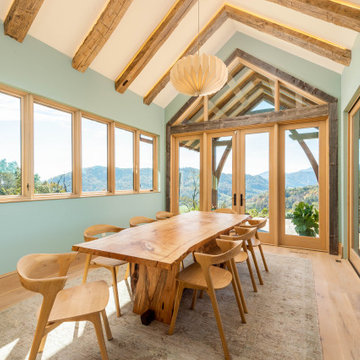
Идея дизайна: столовая в современном стиле с синими стенами, светлым паркетным полом, бежевым полом, балками на потолке и сводчатым потолком
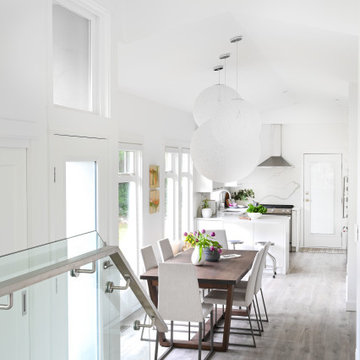
This 1990's home, located in North Vancouver's Lynn Valley neighbourhood, had high ceilings and a great open plan layout but the decor was straight out of the 90's complete with sponge painted walls in dark earth tones. The owners, a young professional couple, enlisted our help to take it from dated and dreary to modern and bright. We started by removing details like chair rails and crown mouldings, that did not suit the modern architectural lines of the home. We replaced the heavily worn wood floors with a new high end, light coloured, wood-look laminate that will withstand the wear and tear from their two energetic golden retrievers. Since the main living space is completely open plan it was important that we work with simple consistent finishes for a clean modern look. The all white kitchen features flat doors with minimal hardware and a solid surface marble-look countertop and backsplash. We modernized all of the lighting and updated the bathrooms and master bedroom as well. The only departure from our clean modern scheme is found in the dressing room where the client was looking for a more dressed up feminine feel but we kept a thread of grey consistent even in this more vivid colour scheme. This transformation, featuring the clients' gorgeous original artwork and new custom designed furnishings is admittedly one of our favourite projects to date!
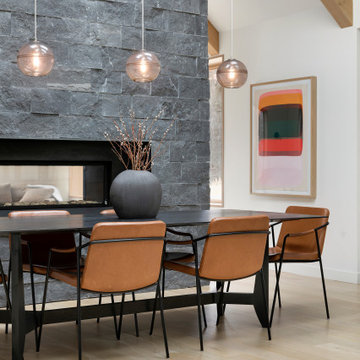
Идея дизайна: кухня-столовая в современном стиле с белыми стенами, светлым паркетным полом, двусторонним камином, фасадом камина из камня, бежевым полом, балками на потолке и сводчатым потолком
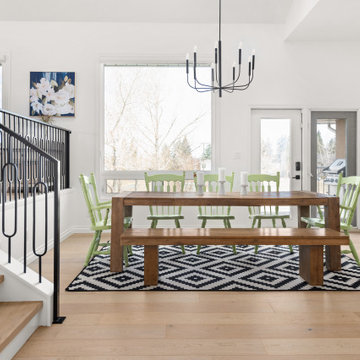
Источник вдохновения для домашнего уюта: большая кухня-столовая в современном стиле с белыми стенами, светлым паркетным полом, коричневым полом и сводчатым потолком
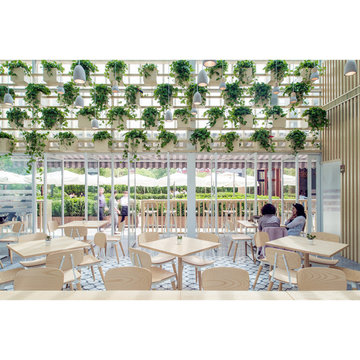
Cafe 27 is a puts all of its energy into healthy living and eating. As such it was important to reinforce sustainable building practices convey Cafe 27's high standard for fresh, healthy and quality ingredients in their offerings through the architecture.
The cafe is retrofit of an existing glass greenhouse structure. As a result the new cafe was imagined as an inside-out garden pavilion; wherein all the elements of a garden pavilion were placed inside a passively controlled greenhouse that connects with its surroundings.
A number of elements simultaneously defined the architectural expression and interior environmental experience. A green-wall passively purifies Beijing's polluted air as it makes its way inside. A massive ceramic bar with pastry display anchors the interior seating arrangement. Combined with the terrazzo flooring, it creates a thermal mass that gradually and passively heats the space in the winter. In the summer the exterior wood trellis shades the glass structure reducing undesirable heat gain, while diffusing direct sunlight to create a thermally comfortable and optically dramatic space inside. Completing the interior, a pixilated hut-like elevation clad in Ash batons provides acoustic baffling while housing a pastry kitchen (visible through a large glass pane), the mechanical system, the public restrooms and dry storage. Finally, the interior and exterior are connected through a series pivoting doors further blurring the boundary between the indoor and outdoor experience of the cafe.
These ecologically sound devices not only reduced the carbon footprint of the cafe but also enhanced the experience of being in a garden-like interior. All the while the shed-like form clad in natural materials with hanging gardens provides a strong identity for the Cafe 27 flagship.
AWARDS
Restaurant & Bar Design Awards | London
A&D Trophy Awards | Hong Kong
PUBLISHED
Mercedes Benz Beijing City Guide
Dezeen | London
Cafe Plus | Images Publishers, Australia
Interiors | Seoul
KNSTRCT | New York
Inhabitat | San Francisco
Architectural Digest | Beijing
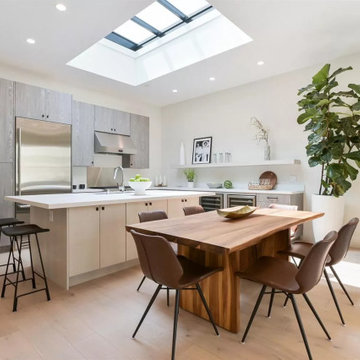
Идея дизайна: кухня-столовая среднего размера в современном стиле с светлым паркетным полом, бежевым полом, белыми стенами и сводчатым потолком без камина
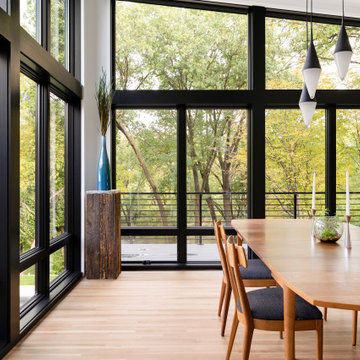
Neena Pendant in Black Metal Finish and Opaline Fade Glass
Стильный дизайн: столовая в современном стиле с белыми стенами, светлым паркетным полом, бежевым полом и сводчатым потолком - последний тренд
Стильный дизайн: столовая в современном стиле с белыми стенами, светлым паркетным полом, бежевым полом и сводчатым потолком - последний тренд
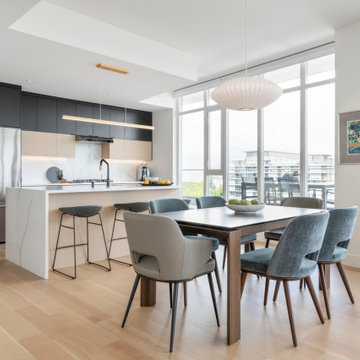
Стильный дизайн: столовая среднего размера в современном стиле с белыми стенами, светлым паркетным полом, стандартным камином, фасадом камина из плитки, бежевым полом и сводчатым потолком - последний тренд
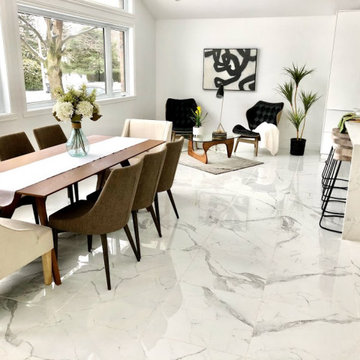
Inspiration for a huge open concept modern house with high ceiling, dark wood floor. White marble counter tops, white quartz backsplash, white quartz kitchen island, white flat-panel cabinets and white walls. White quartz floor in the dining room .1.2 millions$
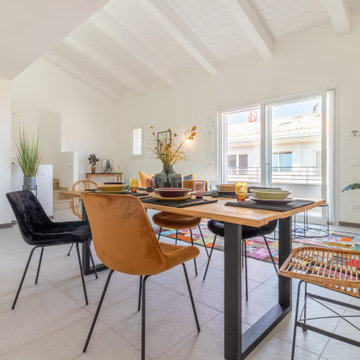
Источник вдохновения для домашнего уюта: гостиная-столовая в современном стиле с белыми стенами, серым полом и сводчатым потолком
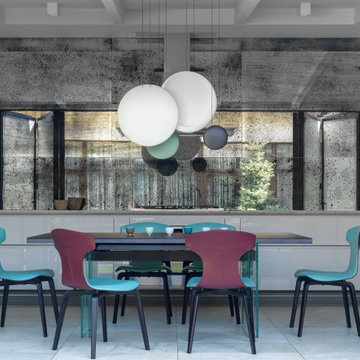
Пример оригинального дизайна: столовая в современном стиле с серыми стенами, серым полом и сводчатым потолком
9