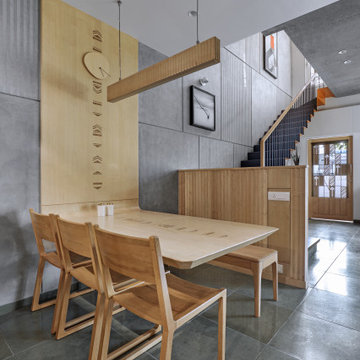Столовая в современном стиле с серым полом – фото дизайна интерьера
Сортировать:
Бюджет
Сортировать:Популярное за сегодня
121 - 140 из 5 712 фото
1 из 3
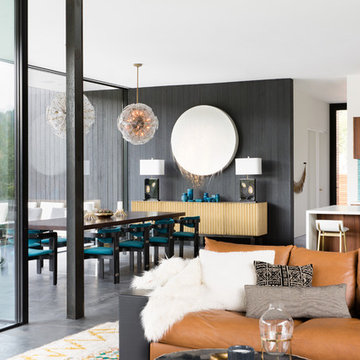
Suzanna Scott
На фото: гостиная-столовая в современном стиле с черными стенами, бетонным полом и серым полом с
На фото: гостиная-столовая в современном стиле с черными стенами, бетонным полом и серым полом с
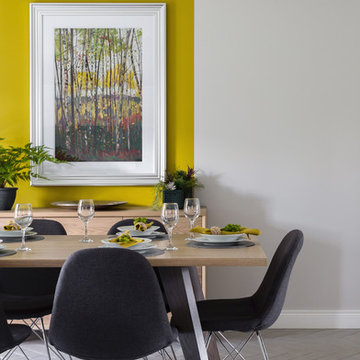
Baha Khakimov
Источник вдохновения для домашнего уюта: кухня-столовая в современном стиле с полом из керамогранита, серым полом и желтыми стенами
Источник вдохновения для домашнего уюта: кухня-столовая в современном стиле с полом из керамогранита, серым полом и желтыми стенами
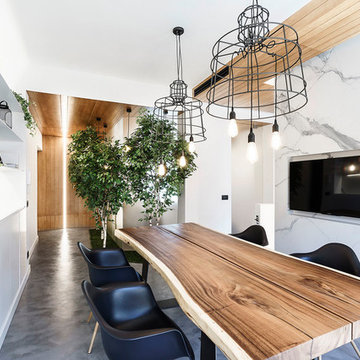
На фото: гостиная-столовая среднего размера в современном стиле с белыми стенами, бетонным полом и серым полом без камина с
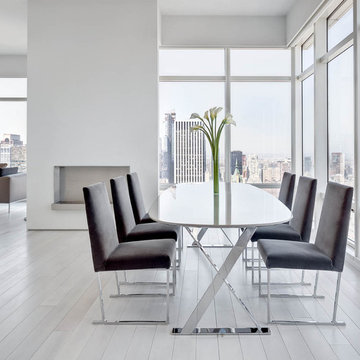
Richard Cadan Photography
Идея дизайна: гостиная-столовая среднего размера в современном стиле с белыми стенами, светлым паркетным полом, стандартным камином, фасадом камина из штукатурки и серым полом
Идея дизайна: гостиная-столовая среднего размера в современном стиле с белыми стенами, светлым паркетным полом, стандартным камином, фасадом камина из штукатурки и серым полом
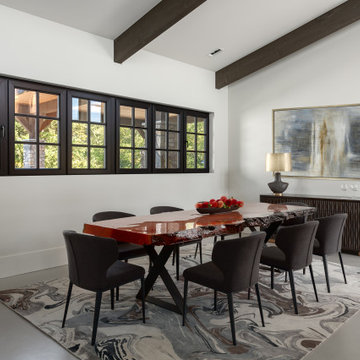
Свежая идея для дизайна: гостиная-столовая среднего размера в современном стиле с белыми стенами, бетонным полом, серым полом и потолком из вагонки - отличное фото интерьера
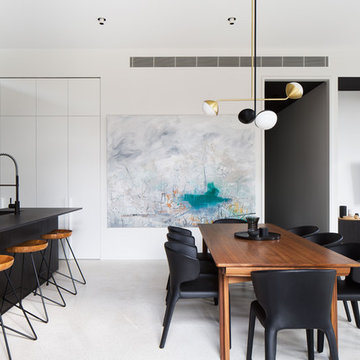
Свежая идея для дизайна: столовая в современном стиле с белыми стенами, бетонным полом и серым полом - отличное фото интерьера
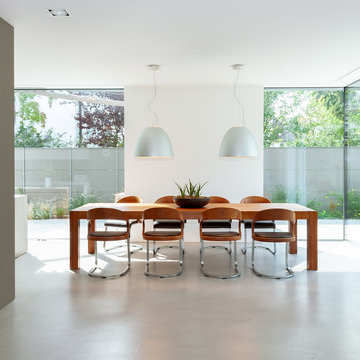
GRIMM ARCHITEKTEN BDA
На фото: огромная гостиная-столовая в современном стиле с серыми стенами, печью-буржуйкой, фасадом камина из штукатурки и серым полом
На фото: огромная гостиная-столовая в современном стиле с серыми стенами, печью-буржуйкой, фасадом камина из штукатурки и серым полом
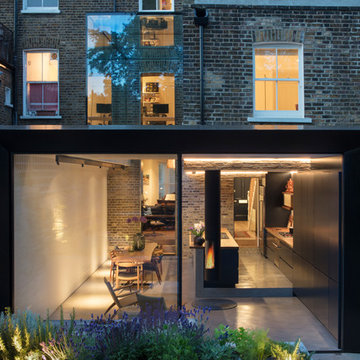
Пример оригинального дизайна: большая гостиная-столовая в современном стиле с белыми стенами, подвесным камином, фасадом камина из металла и серым полом
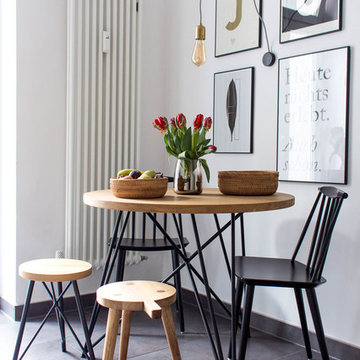
Идея дизайна: маленькая отдельная столовая в современном стиле с белыми стенами и серым полом без камина для на участке и в саду
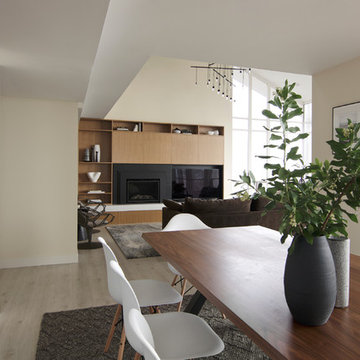
Modern dining and living rooms design
Photography by Yulia Piterkina | www.06place.com
Стильный дизайн: кухня-столовая среднего размера в современном стиле с бежевыми стенами, полом из винила, фасадом камина из дерева и серым полом без камина - последний тренд
Стильный дизайн: кухня-столовая среднего размера в современном стиле с бежевыми стенами, полом из винила, фасадом камина из дерева и серым полом без камина - последний тренд
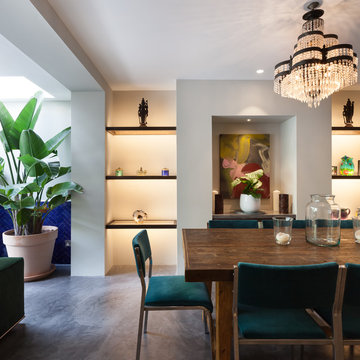
Peter Landers Photography
Пример оригинального дизайна: столовая среднего размера в современном стиле с бетонным полом, серым полом и серыми стенами
Пример оригинального дизайна: столовая среднего размера в современном стиле с бетонным полом, серым полом и серыми стенами

The public area is split into 4 overlapping spaces, centrally separated by the kitchen. Here is a view of the dining hall, looking into the kitchen.
На фото: большая гостиная-столовая в современном стиле с белыми стенами, бетонным полом, серым полом, сводчатым потолком и деревянными стенами с
На фото: большая гостиная-столовая в современном стиле с белыми стенами, бетонным полом, серым полом, сводчатым потолком и деревянными стенами с
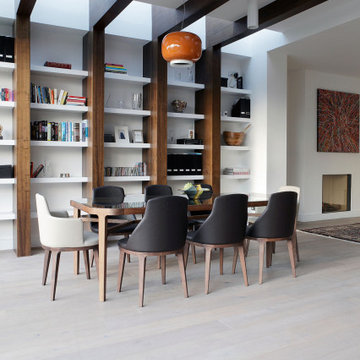
На фото: большая гостиная-столовая в современном стиле с белыми стенами, стандартным камином, фасадом камина из штукатурки, серым полом и балками на потолке
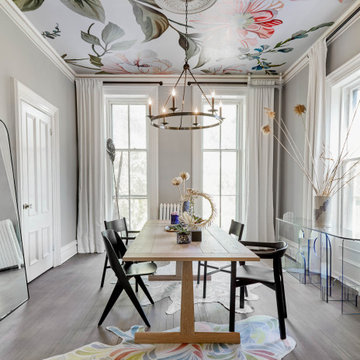
Most design showhouses are properties for sale, and each designer creates a space for viewing. It’s a great way to market the property and the designer. However, the Kingston Design Showhouse in the Fall of 2019 was at Historic Wiltyck House in Kingston, New York, that's partially used as an Airbnb and home for the owners. The room I designed is the homeowner's private dining room; therefore, we took their taste and needs into account, especially on architectural decisions.
The overall style is a mixture of modern and traditional, feminine and masculine, and moody and bright, lots of depth but not overwhelming. The architecture serves as a canvas for the furniture showcased during the exhibit and then the homeowner's furniture that will occupy the space afterward. Small details such as replacing or refinishing the doorknobs, replacing the switches and outlets were not forgotten. Then more significant details such as the wallpapered ceiling, new ceiling medallion, and light fixture make a tremendous impact on the space. The wall paint is neutral enough but adds depth with its medium tone gray. Then we added a white border and mauve painted trim as an interpretation of the crown molding that's missing.
During the exhibit, we had local makers from the Hudson Valley well represented through furniture, accessories, art, and floral arrangements. All are makers that I love and want to share with you; without them, the room wouldn’t be as lovely as it is.
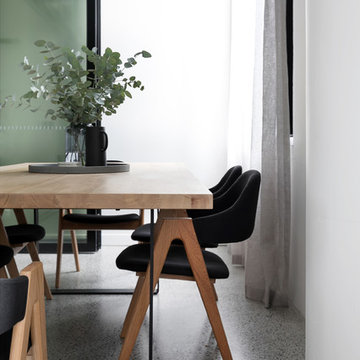
Свежая идея для дизайна: гостиная-столовая среднего размера в современном стиле с белыми стенами, бетонным полом и серым полом - отличное фото интерьера
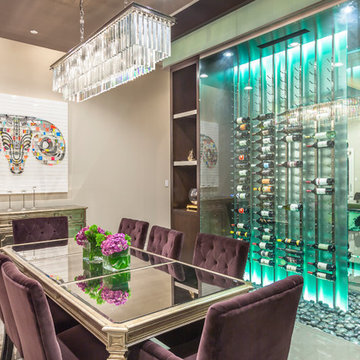
David Marquardt
Стильный дизайн: большая гостиная-столовая в современном стиле с бежевыми стенами и серым полом без камина - последний тренд
Стильный дизайн: большая гостиная-столовая в современном стиле с бежевыми стенами и серым полом без камина - последний тренд
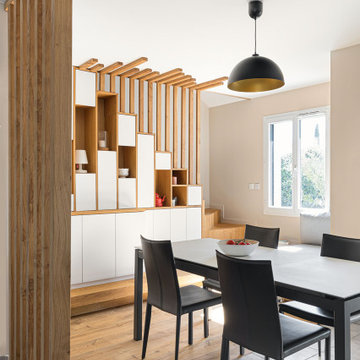
Lorsque Amelie et Anthony ont eu le projet de surélever leur maison pour créer un espace nuit qui sera destiné à leurs deux filles , ils ont fait immédiatement appel à l’agence afin de leur créer un véritable aménagement fonctionnel répondant à leurs personnalités et à leurs exigences de rangements.
Mais avant tout il fallait créer un escalier qui desservirait l’étage.
J’ai voulu que cet escalier soit le point central, qu’il soit à la fois esthétique et remplisse plusieurs fonctions.
L’escalier dessiné par mes soins a été spécialement conçu sur mesure : le contraste du bois naturel et la couleur claire de cet aménagement sur mesure restructure l’ensemble de la pièce et apporte beaucoup de chaleur.
L’aménagement créé sous l’escalier est composé de plusieurs modules de rangements sur lesquels reposent des niches ouvertes et fermées permettant ainsi de créer un rythme moderne et simple.
Ces long tasseaux en chêne naturel servent aussi de garde corps.
Quant à la plateforme, je l’ai conçue pour qu’elle devienne un espace détente :
Rien de mieux que de concilier esthétique et fonctionnalité !
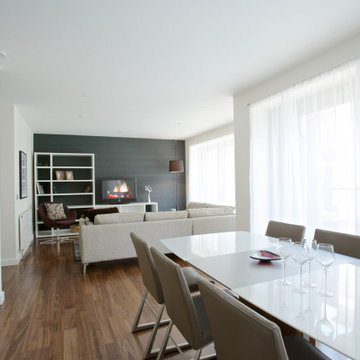
BoConcept Scotland is a company committed to good design and client satisfaction. Each of our consultants come from a design background, and thrive on the satisfaction of creating the perfect space. Our installation team are world-trained craftsmen who can guarantee a high quality delivery process.
We design from initial concept through to completion and we are with you every step of the way. From 3D renders, mood boards and in house visits we ensure your design is perfect for your space and your personality.
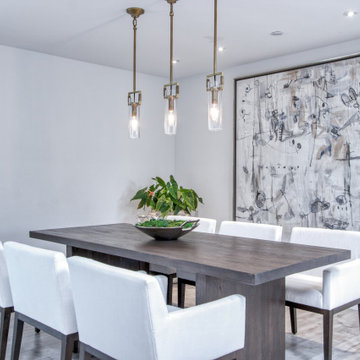
Стильный дизайн: большая отдельная столовая в современном стиле с серыми стенами и серым полом - последний тренд
Столовая в современном стиле с серым полом – фото дизайна интерьера
7
