Столовая в современном стиле с разноцветными стенами – фото дизайна интерьера
Сортировать:
Бюджет
Сортировать:Популярное за сегодня
41 - 60 из 1 234 фото
1 из 3
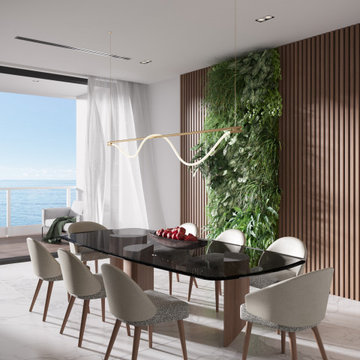
3D Rendering by Aurora Renderings | Interior design by Aurora Renderings
Источник вдохновения для домашнего уюта: гостиная-столовая среднего размера в современном стиле с разноцветными стенами, мраморным полом и белым полом
Источник вдохновения для домашнего уюта: гостиная-столовая среднего размера в современном стиле с разноцветными стенами, мраморным полом и белым полом

The dining room is the first space you see when entering this home, and we wanted you to feel drawn right into it. We selected a mural wallpaper to wrap the walls and add a soft yet intriguing backdrop to the clean lines of the light fixture and furniture. But every space needs at least a touch of play, and the classic wishbone chair in a cheerful green does just the trick!
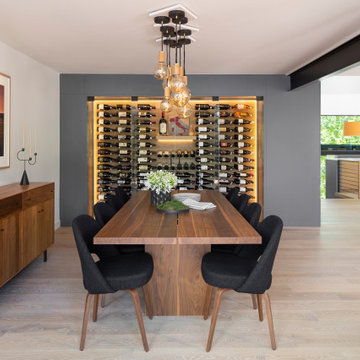
The dining room is one of the crowning jewels of this entire design. The wood furnishings are accented by the hand-blown lights suspended above, along with the backdrop of wine racks on one side and nature to the other.
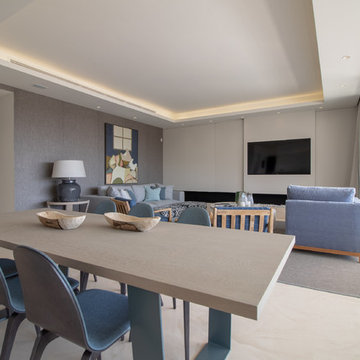
Идея дизайна: большая гостиная-столовая в современном стиле с разноцветными стенами, полом из керамической плитки и бежевым полом
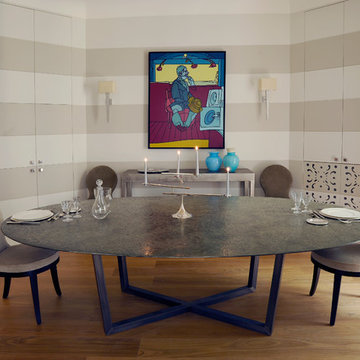
На фото: столовая в современном стиле с разноцветными стенами и паркетным полом среднего тона
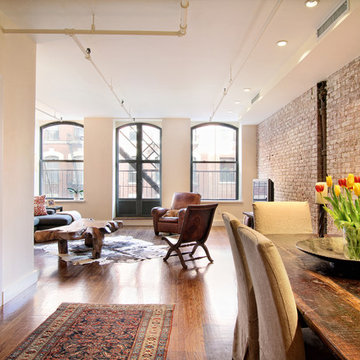
We renovated a one bedroom loft in New York City into a two bedroom space, to comfortably accommodate a growing family. The kitchen, dining area and living room are part of the open concept creating. Throughout the open loft layout, reclaimed wood finishes and furniture, exposed pipes and original brick were highlighted to complement the historic nature of the building.
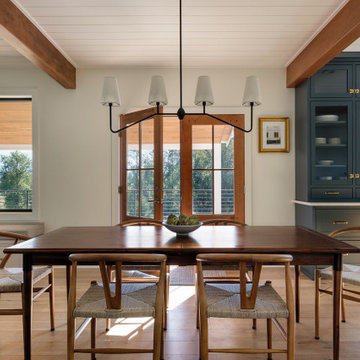
Our Seattle studio designed this stunning 5,000+ square foot Snohomish home to make it comfortable and fun for a wonderful family of six.
On the main level, our clients wanted a mudroom. So we removed an unused hall closet and converted the large full bathroom into a powder room. This allowed for a nice landing space off the garage entrance. We also decided to close off the formal dining room and convert it into a hidden butler's pantry. In the beautiful kitchen, we created a bright, airy, lively vibe with beautiful tones of blue, white, and wood. Elegant backsplash tiles, stunning lighting, and sleek countertops complete the lively atmosphere in this kitchen.
On the second level, we created stunning bedrooms for each member of the family. In the primary bedroom, we used neutral grasscloth wallpaper that adds texture, warmth, and a bit of sophistication to the space creating a relaxing retreat for the couple. We used rustic wood shiplap and deep navy tones to define the boys' rooms, while soft pinks, peaches, and purples were used to make a pretty, idyllic little girls' room.
In the basement, we added a large entertainment area with a show-stopping wet bar, a large plush sectional, and beautifully painted built-ins. We also managed to squeeze in an additional bedroom and a full bathroom to create the perfect retreat for overnight guests.
For the decor, we blended in some farmhouse elements to feel connected to the beautiful Snohomish landscape. We achieved this by using a muted earth-tone color palette, warm wood tones, and modern elements. The home is reminiscent of its spectacular views – tones of blue in the kitchen, primary bathroom, boys' rooms, and basement; eucalyptus green in the kids' flex space; and accents of browns and rust throughout.
---Project designed by interior design studio Kimberlee Marie Interiors. They serve the Seattle metro area including Seattle, Bellevue, Kirkland, Medina, Clyde Hill, and Hunts Point.
For more about Kimberlee Marie Interiors, see here: https://www.kimberleemarie.com/
To learn more about this project, see here:
https://www.kimberleemarie.com/modern-luxury-home-remodel-snohomish
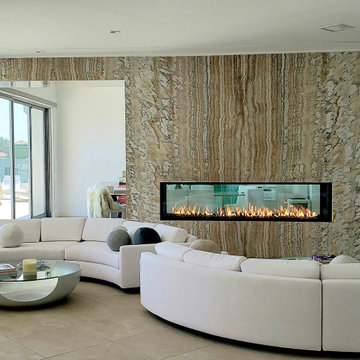
Acucraft Signature Series 8' Linear See Through Gas Fireplace with Dual Pane Glass Cooling System, Removable Glass Panes, and Reflective Glass Media.
Свежая идея для дизайна: огромная отдельная столовая в современном стиле с разноцветными стенами, двусторонним камином и разноцветным полом - отличное фото интерьера
Свежая идея для дизайна: огромная отдельная столовая в современном стиле с разноцветными стенами, двусторонним камином и разноцветным полом - отличное фото интерьера
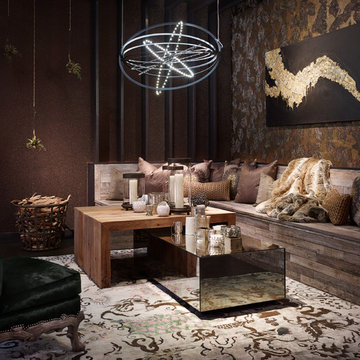
Susan Fredman of Fredman Design Group created the Outdoor Dining Room for our 2014 DreamHome, featuring furniture and accessories from Artistic Tile, Benjamin Moore, BRADLEY, Creative Visions, deAurora, Dessin Fournir, Holly Hunt, Kravet, Maya Romanoff, Michael Taylor Designs, Paris Ceramics, and RODOLPH.
Other resources: Susan Fredman At Home.
Explore the Outdoor Dining Room here: http://bit.ly/1n6ERBa
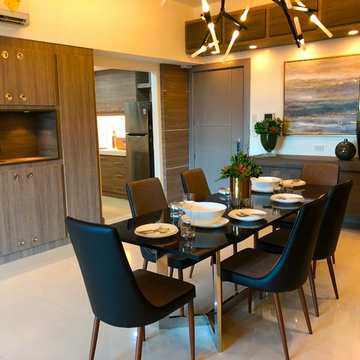
Пример оригинального дизайна: столовая среднего размера в современном стиле с разноцветными стенами, полом из керамогранита и белым полом без камина
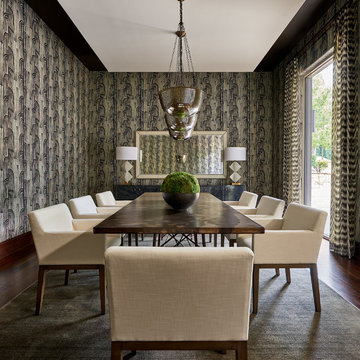
Стильный дизайн: большая отдельная столовая в современном стиле с разноцветными стенами, темным паркетным полом и коричневым полом без камина - последний тренд
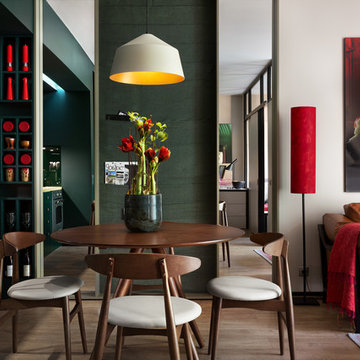
Дизайнер – Елена Фатеева
Руководитель проекта – Валентин Тринцуков
Фото – Андрей Авдеенко
Источник вдохновения для домашнего уюта: маленькая гостиная-столовая в современном стиле с разноцветными стенами для на участке и в саду
Источник вдохновения для домашнего уюта: маленькая гостиная-столовая в современном стиле с разноцветными стенами для на участке и в саду
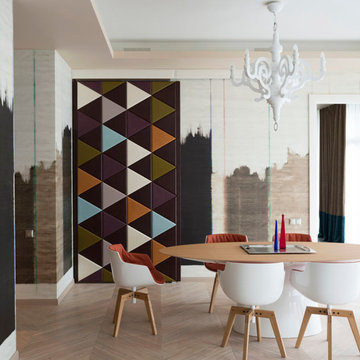
Идея дизайна: отдельная столовая в современном стиле с разноцветными стенами и светлым паркетным полом
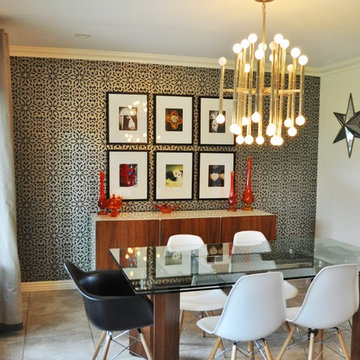
Свежая идея для дизайна: гостиная-столовая среднего размера в современном стиле с разноцветными стенами и полом из керамической плитки - отличное фото интерьера

Источник вдохновения для домашнего уюта: кухня-столовая среднего размера в современном стиле с светлым паркетным полом, белым полом и разноцветными стенами без камина

A dining area that will never be boring! Playing the geometric against the huge floral print. Yin/Yang
Jonathan Beckerman Photography
На фото: кухня-столовая среднего размера в современном стиле с разноцветными стенами, ковровым покрытием и серым полом без камина
На фото: кухня-столовая среднего размера в современном стиле с разноцветными стенами, ковровым покрытием и серым полом без камина
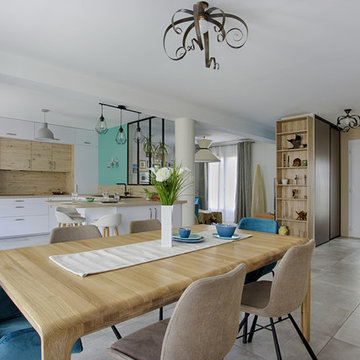
Une maison de famille entièrement rénovée
Dans cette belle maison de Draveil l’espace à vivre a été entièrement rénové. L’entrée est plus claire et accueillante grâce au changement de la porte. Le placard a été agrandi pour ranger les vêtements de toute la famille et coté déco, une console en béton surmontée d’un miroir devant l’escalier mis en valeur par le contraste des couleurs. La cuisine, toute en douceur, entre blanc et bois clair, offre un magnifique espace de travail et de rangement, ainsi qu’un espace dinatoire. La verrière entre la cuisine et le salon permet de séparer les espaces en conservant le mode de vie convivial et ouvert de cette famille. Coté pièces de vie, la salle à manger joue sur la luminosité avec une grange baie vitrée mise en valeur par des rideaux chaleureux et des meubles en chêne qui semblent suspendus. Le salon plus cocooning, plus coloré accueil tout le monde dans ses canapés moelleux et son décor chaleureux.
Des clients satisfaits, cet intérieur leur ressemble vraiment.
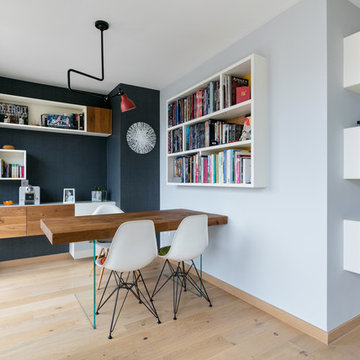
Pièce à vivre avec cuisine ouverte.
Bibliothèque murale avec des éléments 36e8 en blanc et bois;
Element Buffet en blanc et bois derrière une table AIR wildwood
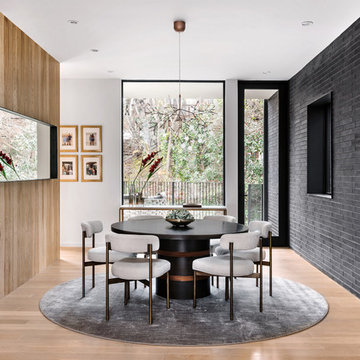
Dining Room
Photo by Chase Daniel
Источник вдохновения для домашнего уюта: отдельная столовая в современном стиле с разноцветными стенами и светлым паркетным полом
Источник вдохновения для домашнего уюта: отдельная столовая в современном стиле с разноцветными стенами и светлым паркетным полом
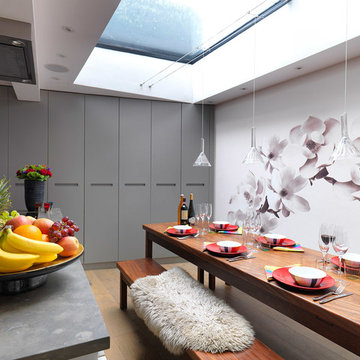
На фото: маленькая кухня-столовая в современном стиле с паркетным полом среднего тона, стандартным камином и разноцветными стенами для на участке и в саду с
Столовая в современном стиле с разноцветными стенами – фото дизайна интерьера
3