Столовая в современном стиле с красным полом – фото дизайна интерьера
Сортировать:
Бюджет
Сортировать:Популярное за сегодня
21 - 40 из 68 фото
1 из 3
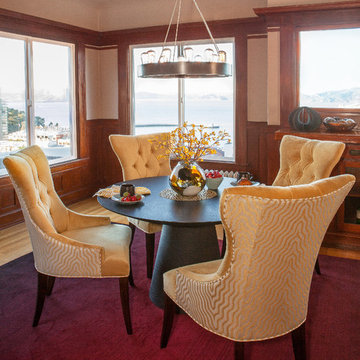
A cosmopolitan mix of European and American styles create a livable home balanced with both modern and classic styles. Stylish leather pieces, custom furniture, and jewel toned textiles complement the cherry-toned wood paneling to add warmth and history to this traditional Russian Hill home overlooking the San Francisco Bay.
As an intercontinental businessman, this bachelor needed a comfortable and masculine home to relax and recharge after returning from his European travels. Custom-designed chaise upholstered in a pale watery blue is the perfect spot to enjoy the iconic vistas of Alcatraz Island and Golden Gate Bridge. In the bedroom, dramatic garnet red couture drapery softens the room and ties in the playful British flag rug.
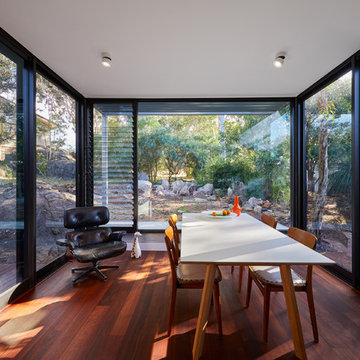
Douglas Mark Black
Стильный дизайн: кухня-столовая среднего размера в современном стиле с темным паркетным полом и красным полом - последний тренд
Стильный дизайн: кухня-столовая среднего размера в современном стиле с темным паркетным полом и красным полом - последний тренд
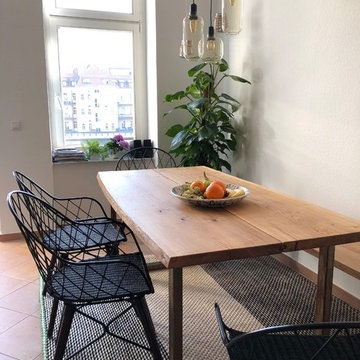
Extra angefertigter Esstisch für die große Wohnküche
Стильный дизайн: большая отдельная столовая в современном стиле с белыми стенами, полом из терракотовой плитки и красным полом - последний тренд
Стильный дизайн: большая отдельная столовая в современном стиле с белыми стенами, полом из терракотовой плитки и красным полом - последний тренд
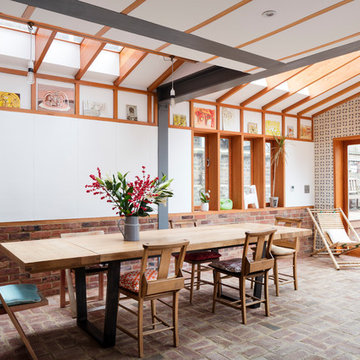
Matt Clayton
На фото: столовая в современном стиле с белыми стенами, кирпичным полом и красным полом
На фото: столовая в современном стиле с белыми стенами, кирпичным полом и красным полом
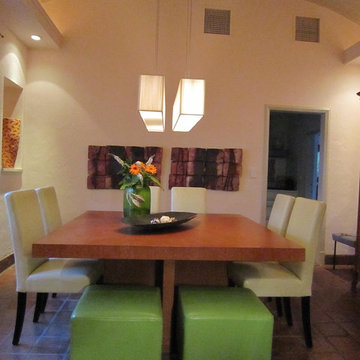
Пример оригинального дизайна: столовая среднего размера в современном стиле с бежевыми стенами, полом из терракотовой плитки и красным полом без камина
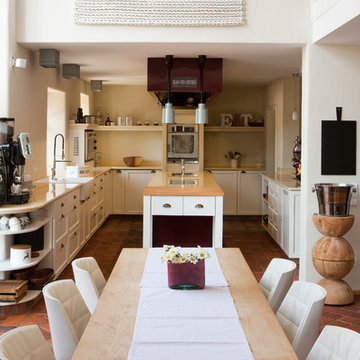
Источник вдохновения для домашнего уюта: большая гостиная-столовая в современном стиле с кирпичным полом, красным полом и белыми стенами без камина
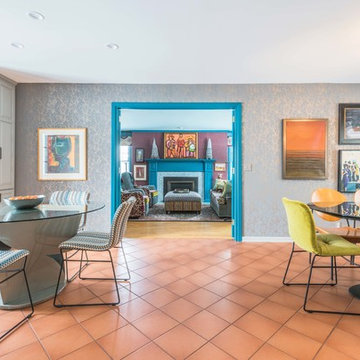
Photographer: Chuck Korpi
Пример оригинального дизайна: большая кухня-столовая в современном стиле с серыми стенами, полом из терракотовой плитки, стандартным камином, фасадом камина из плитки и красным полом
Пример оригинального дизайна: большая кухня-столовая в современном стиле с серыми стенами, полом из терракотовой плитки, стандартным камином, фасадом камина из плитки и красным полом
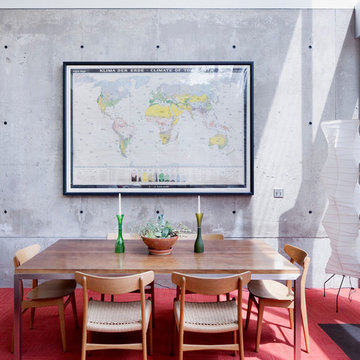
Dean Kaufman
Стильный дизайн: столовая в современном стиле с серыми стенами, ковровым покрытием и красным полом - последний тренд
Стильный дизайн: столовая в современном стиле с серыми стенами, ковровым покрытием и красным полом - последний тренд
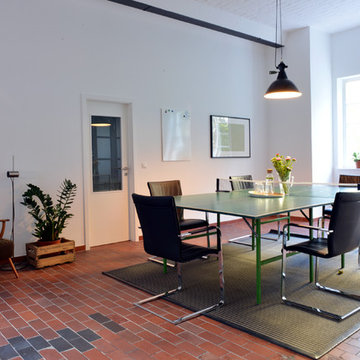
Источник вдохновения для домашнего уюта: большая столовая в современном стиле с белыми стенами и красным полом без камина
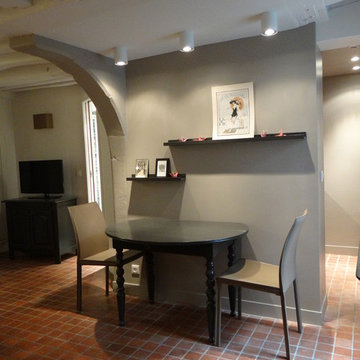
Стильный дизайн: маленькая столовая в современном стиле с бежевыми стенами, полом из терракотовой плитки и красным полом для на участке и в саду - последний тренд
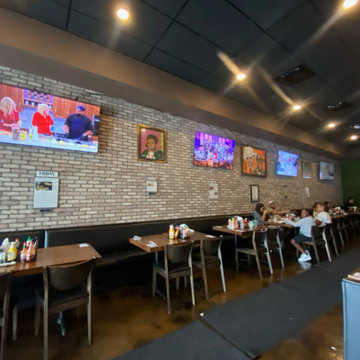
World Famous House of Mac located in Wynwood Miami. Expansion and renovation project.
Пример оригинального дизайна: большая гостиная-столовая в современном стиле с разноцветными стенами, полом из ламината, красным полом, балками на потолке и обоями на стенах без камина
Пример оригинального дизайна: большая гостиная-столовая в современном стиле с разноцветными стенами, полом из ламината, красным полом, балками на потолке и обоями на стенах без камина
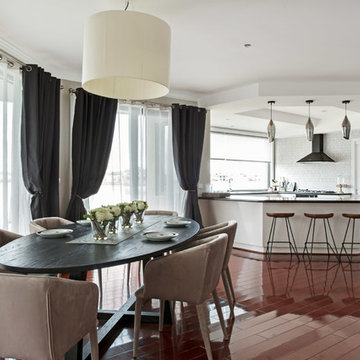
Свежая идея для дизайна: большая кухня-столовая в современном стиле с темным паркетным полом и красным полом - отличное фото интерьера
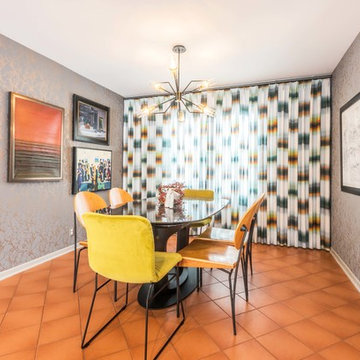
Photographer: Chuck Korpi
На фото: большая кухня-столовая в современном стиле с серыми стенами, полом из терракотовой плитки и красным полом с
На фото: большая кухня-столовая в современном стиле с серыми стенами, полом из терракотовой плитки и красным полом с
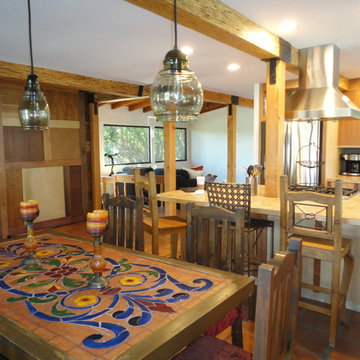
Стильный дизайн: кухня-столовая среднего размера в современном стиле с белыми стенами, полом из терракотовой плитки и красным полом без камина - последний тренд
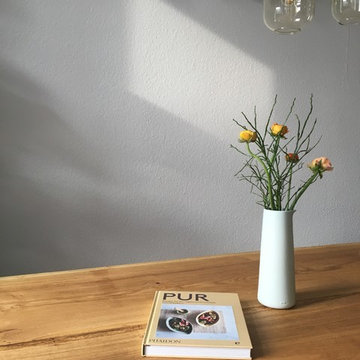
Extra angefertigter Esstisch für die große Wohnküche
На фото: большая отдельная столовая в современном стиле с белыми стенами, полом из терракотовой плитки и красным полом
На фото: большая отдельная столовая в современном стиле с белыми стенами, полом из терракотовой плитки и красным полом
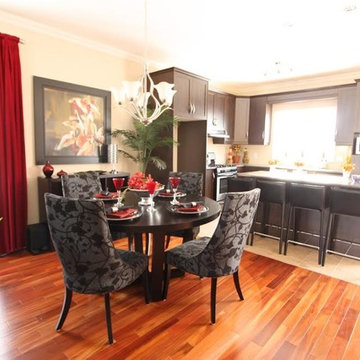
Pose plancher bois franc et tuile de céramique
На фото: гостиная-столовая среднего размера в современном стиле с бежевыми стенами, паркетным полом среднего тона и красным полом с
На фото: гостиная-столовая среднего размера в современном стиле с бежевыми стенами, паркетным полом среднего тона и красным полом с
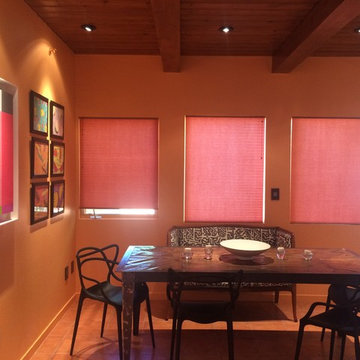
Пример оригинального дизайна: кухня-столовая среднего размера в современном стиле с оранжевыми стенами, полом из терракотовой плитки и красным полом
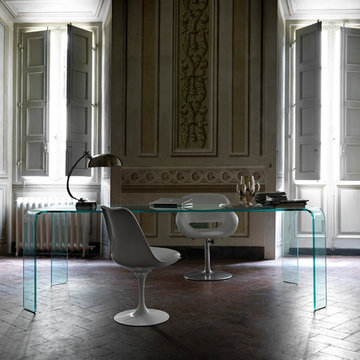
Founded in 1973, Fiam Italia is a global icon of glass culture with four decades of glass innovation and design that produced revolutionary structures and created a new level of utility for glass as a material in residential and commercial interior decor. Fiam Italia designs, develops and produces items of furniture in curved glass, creating them through a combination of craftsmanship and industrial processes, while merging tradition and innovation, through a hand-crafted approach.
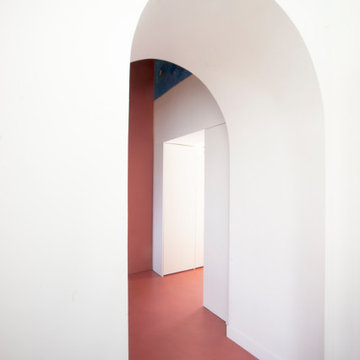
Un passaggio che segna lughi differenti, cucina e sala da pranzo, materiali antichi che lasciano il passo a quelli di nuova generazione, marmo e resina color mattone che si arrampica anche sulle pareti, un portale in legno laccato bianco che contiene la lavanderia ma che in realtà conduce ad un terrazzo; un blu cobalto che si intravede in un angolo in alto, segno di un dipinto familiare lasciato esattamente dove si trovava a dialogare con il nuovo che lo circonda.

The clients called me on the recommendation from a neighbor of mine who had met them at a conference and learned of their need for an architect. They contacted me and after meeting to discuss their project they invited me to visit their site, not far from White Salmon in Washington State.
Initially, the couple discussed building a ‘Weekend’ retreat on their 20± acres of land. Their site was in the foothills of a range of mountains that offered views of both Mt. Adams to the North and Mt. Hood to the South. They wanted to develop a place that was ‘cabin-like’ but with a degree of refinement to it and take advantage of the primary views to the north, south and west. They also wanted to have a strong connection to their immediate outdoors.
Before long my clients came to the conclusion that they no longer perceived this as simply a weekend retreat but were now interested in making this their primary residence. With this new focus we concentrated on keeping the refined cabin approach but needed to add some additional functions and square feet to the original program.
They wanted to downsize from their current 3,500± SF city residence to a more modest 2,000 – 2,500 SF space. They desired a singular open Living, Dining and Kitchen area but needed to have a separate room for their television and upright piano. They were empty nesters and wanted only two bedrooms and decided that they would have two ‘Master’ bedrooms, one on the lower floor and the other on the upper floor (they planned to build additional ‘Guest’ cabins to accommodate others in the near future). The original scheme for the weekend retreat was only one floor with the second bedroom tucked away on the north side of the house next to the breezeway opposite of the carport.
Another consideration that we had to resolve was that the particular location that was deemed the best building site had diametrically opposed advantages and disadvantages. The views and primary solar orientations were also the source of the prevailing winds, out of the Southwest.
The resolve was to provide a semi-circular low-profile earth berm on the south/southwest side of the structure to serve as a wind-foil directing the strongest breezes up and over the structure. Because our selected site was in a saddle of land that then sloped off to the south/southwest the combination of the earth berm and the sloping hill would effectively created a ‘nestled’ form allowing the winds rushing up the hillside to shoot over most of the house. This allowed me to keep the favorable orientation to both the views and sun without being completely compromised by the winds.
Столовая в современном стиле с красным полом – фото дизайна интерьера
2