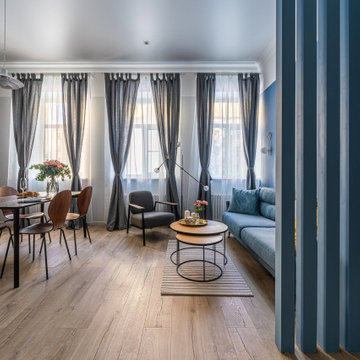Столовая в скандинавском стиле с любой отделкой стен – фото дизайна интерьера
Сортировать:
Бюджет
Сортировать:Популярное за сегодня
1 - 20 из 597 фото
1 из 3

Réorganiser et revoir la circulation tout en décorant. Voilà tout le travail résumé en quelques mots, alors que chaque détail compte comme le claustra, la cuisine blanche, la crédence, les meubles hauts, le papier peint, la lumière, la peinture, les murs et le plafond

Zona giorno open-space in stile scandinavo.
Toni naturali del legno e pareti neutre.
Una grande parete attrezzata è di sfondo alla parete frontale al divano. La zona pranzo è separata attraverso un divisorio in listelli di legno verticale da pavimento a soffitto.
La carta da parati valorizza l'ambiente del tavolo da pranzo.

Un coin dînatoire bucolique et romantique, souligné par un angle de papier peint géométrique gris argent et blanc, et des plantes suspendues qui viennent habiller cette table pour deux personnes, avec ces jolies chaises bistrot campagnardes.

With a generous amount of natural light flooding this open plan kitchen diner and exposed brick creating an indoor outdoor feel, this open-plan dining space works well with the kitchen space, that we installed according to the brief and specification of Architect - Michel Schranz.
We installed a polished concrete worktop with an under mounted sink and recessed drain as well as a sunken gas hob, creating a sleek finish to this contemporary kitchen. Stainless steel cabinetry complements the worktop.
We fitted a bespoke shelf (solid oak) with an overall length of over 5 meters, providing warmth to the space.
Photo credit: David Giles

After the second fallout of the Delta Variant amidst the COVID-19 Pandemic in mid 2021, our team working from home, and our client in quarantine, SDA Architects conceived Japandi Home.
The initial brief for the renovation of this pool house was for its interior to have an "immediate sense of serenity" that roused the feeling of being peaceful. Influenced by loneliness and angst during quarantine, SDA Architects explored themes of escapism and empathy which led to a “Japandi” style concept design – the nexus between “Scandinavian functionality” and “Japanese rustic minimalism” to invoke feelings of “art, nature and simplicity.” This merging of styles forms the perfect amalgamation of both function and form, centred on clean lines, bright spaces and light colours.
Grounded by its emotional weight, poetic lyricism, and relaxed atmosphere; Japandi Home aesthetics focus on simplicity, natural elements, and comfort; minimalism that is both aesthetically pleasing yet highly functional.
Japandi Home places special emphasis on sustainability through use of raw furnishings and a rejection of the one-time-use culture we have embraced for numerous decades. A plethora of natural materials, muted colours, clean lines and minimal, yet-well-curated furnishings have been employed to showcase beautiful craftsmanship – quality handmade pieces over quantitative throwaway items.
A neutral colour palette compliments the soft and hard furnishings within, allowing the timeless pieces to breath and speak for themselves. These calming, tranquil and peaceful colours have been chosen so when accent colours are incorporated, they are done so in a meaningful yet subtle way. Japandi home isn’t sparse – it’s intentional.
The integrated storage throughout – from the kitchen, to dining buffet, linen cupboard, window seat, entertainment unit, bed ensemble and walk-in wardrobe are key to reducing clutter and maintaining the zen-like sense of calm created by these clean lines and open spaces.
The Scandinavian concept of “hygge” refers to the idea that ones home is your cosy sanctuary. Similarly, this ideology has been fused with the Japanese notion of “wabi-sabi”; the idea that there is beauty in imperfection. Hence, the marriage of these design styles is both founded on minimalism and comfort; easy-going yet sophisticated. Conversely, whilst Japanese styles can be considered “sleek” and Scandinavian, “rustic”, the richness of the Japanese neutral colour palette aids in preventing the stark, crisp palette of Scandinavian styles from feeling cold and clinical.
Japandi Home’s introspective essence can ultimately be considered quite timely for the pandemic and was the quintessential lockdown project our team needed.

На фото: гостиная-столовая среднего размера в скандинавском стиле с белыми стенами, полом из керамогранита, стандартным камином, фасадом камина из металла, черным полом, балками на потолке и обоями на стенах
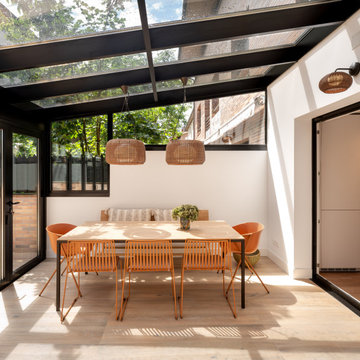
Reforma integral Sube Interiorismo www.subeinteriorismo.com
Fotografía Biderbost Photo
Идея дизайна: большая гостиная-столовая в скандинавском стиле с белыми стенами, полом из керамической плитки, бежевым полом и обоями на стенах без камина
Идея дизайна: большая гостиная-столовая в скандинавском стиле с белыми стенами, полом из керамической плитки, бежевым полом и обоями на стенах без камина
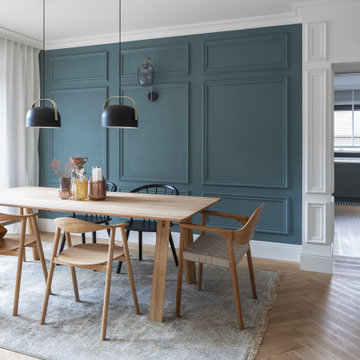
На фото: гостиная-столовая в скандинавском стиле с белыми стенами, паркетным полом среднего тона, коричневым полом и панелями на части стены без камина с

ダイニングから中庭、リビングを見る
На фото: гостиная-столовая среднего размера в скандинавском стиле с белыми стенами, полом из фанеры, бежевым полом, потолком с обоями и обоями на стенах без камина
На фото: гостиная-столовая среднего размера в скандинавском стиле с белыми стенами, полом из фанеры, бежевым полом, потолком с обоями и обоями на стенах без камина

Источник вдохновения для домашнего уюта: большая гостиная-столовая в скандинавском стиле с белыми стенами, светлым паркетным полом, печью-буржуйкой, фасадом камина из штукатурки, бежевым полом, сводчатым потолком и панелями на части стены
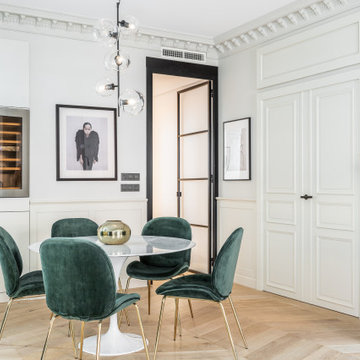
На фото: столовая в скандинавском стиле с белыми стенами, светлым паркетным полом, бежевым полом и панелями на стенах
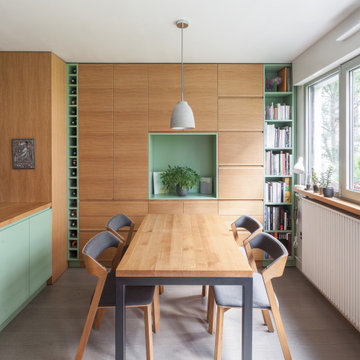
L'espace salle à manger, avec la table en bois massif et le piètement en acier laqué anthracite. Chaises Ton Merano avec le tissu gris. Le mur entier est habillé d'un rangement fermé avec les parties ouvertes en medium laqué vert.
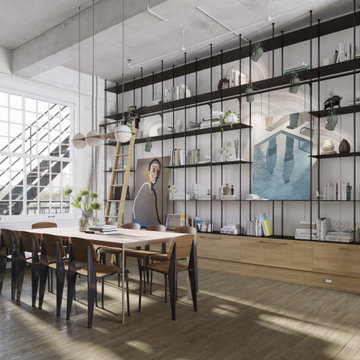
Be drawn into the allure of a captivating dining room oasis, skillfully planned by Arsight, located in a Chelsea apartment, the heart of New York City. Custom-designed shelving, thoughtfully arranged with curated accessories, greets you as Scandinavian dining chairs surround an elegant wooden table. The rustic appeal of the exposed brick wall harmonizes beautifully with the wooden flooring and open storage concept. A captivating library ladder leads to mental art above, with the pendant light casting a soft glow over the white and spacious dining room, setting the scene for unforgettable gatherings.
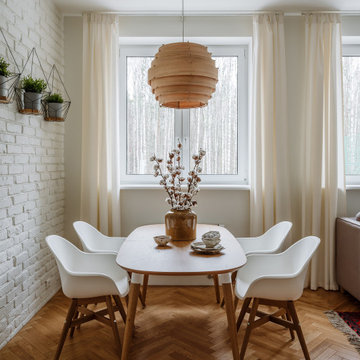
Стильный дизайн: столовая в скандинавском стиле с белыми стенами, паркетным полом среднего тона, коричневым полом и кирпичными стенами - последний тренд
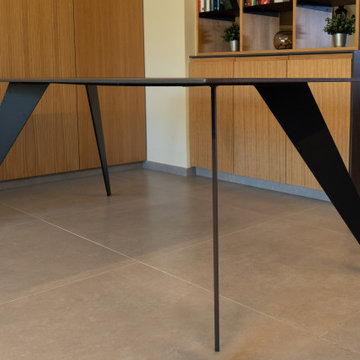
Стильный дизайн: гостиная-столовая среднего размера в скандинавском стиле с коричневыми стенами, полом из керамогранита, бежевым полом и панелями на части стены - последний тренд
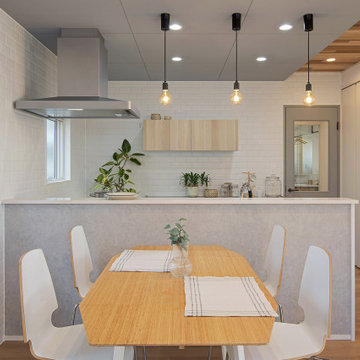
На фото: гостиная-столовая среднего размера в скандинавском стиле с белыми стенами, полом из фанеры, бежевым полом, потолком из вагонки и обоями на стенах без камина

Стильный дизайн: большая столовая в скандинавском стиле с серыми стенами, полом из бамбука, подвесным камином, фасадом камина из металла, коричневым полом, потолком с обоями и обоями на стенах - последний тренд
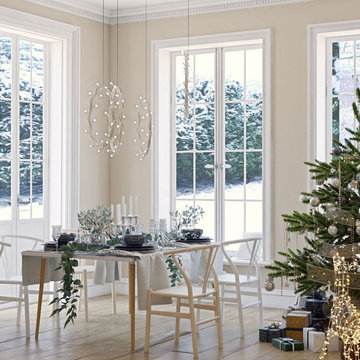
Стильный дизайн: маленькая столовая в скандинавском стиле с с кухонным уголком, бежевыми стенами, паркетным полом среднего тона, бежевым полом, потолком с обоями и обоями на стенах для на участке и в саду - последний тренд

Источник вдохновения для домашнего уюта: столовая среднего размера в скандинавском стиле с светлым паркетным полом, панелями на части стены, белыми стенами и бежевым полом
Столовая в скандинавском стиле с любой отделкой стен – фото дизайна интерьера
1
