Столовая в морском стиле с обоями на стенах – фото дизайна интерьера
Сортировать:
Бюджет
Сортировать:Популярное за сегодня
61 - 80 из 196 фото
1 из 3

This 1990s brick home had decent square footage and a massive front yard, but no way to enjoy it. Each room needed an update, so the entire house was renovated and remodeled, and an addition was put on over the existing garage to create a symmetrical front. The old brown brick was painted a distressed white.
The 500sf 2nd floor addition includes 2 new bedrooms for their teen children, and the 12'x30' front porch lanai with standing seam metal roof is a nod to the homeowners' love for the Islands. Each room is beautifully appointed with large windows, wood floors, white walls, white bead board ceilings, glass doors and knobs, and interior wood details reminiscent of Hawaiian plantation architecture.
The kitchen was remodeled to increase width and flow, and a new laundry / mudroom was added in the back of the existing garage. The master bath was completely remodeled. Every room is filled with books, and shelves, many made by the homeowner.
Project photography by Kmiecik Imagery.
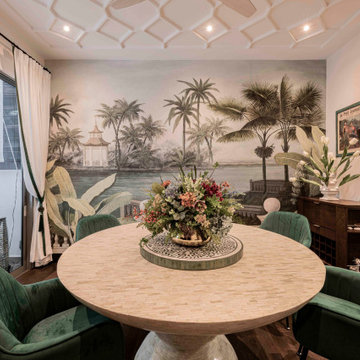
Стильный дизайн: отдельная столовая среднего размера в морском стиле с белыми стенами, паркетным полом среднего тона, коричневым полом и обоями на стенах - последний тренд
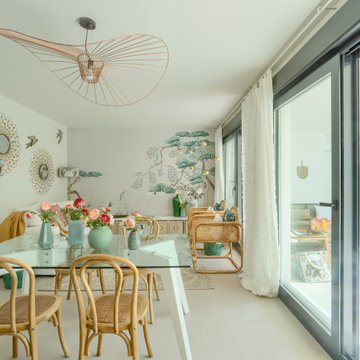
Свежая идея для дизайна: столовая среднего размера в морском стиле с разноцветными стенами, полом из керамической плитки, бежевым полом и обоями на стенах - отличное фото интерьера
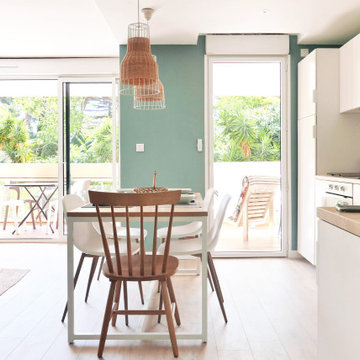
La rénovation de cet appartement familial en bord de mer fût un beau challenge relevé en 8 mois seulement !
L'enjeu était d'offrir un bon coup de frais et plus de fonctionnalité à cet intérieur restés dans les années 70. Adieu les carrelages colorées, tapisseries et petites pièces cloisonnés.
Nous avons revus entièrement le plan en ajoutant à ce T2 un coin nuit supplémentaire et une belle pièce de vie donnant directement sur la terrasse : idéal pour les vacances !
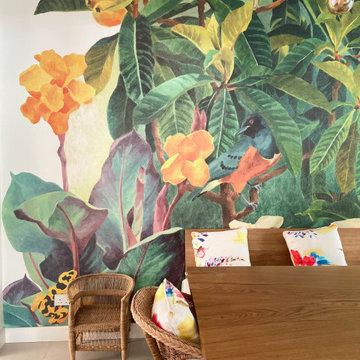
The Dining room is the space where the family spends most of their time. From dining to entertaining to cooking (adjacent open kitchen). It had to be fun, colorful, tropical and make them happy

Using the Client's existing dining table and chairs, we have added elegance and sophistication using a Scalamandre printed grass cloth wallpaper, matching fabrics on the custom window seats. Window treatments are simple and lovely linen drapery panels embellished with an interesting banding. The yummy area rug is from Jaunty.
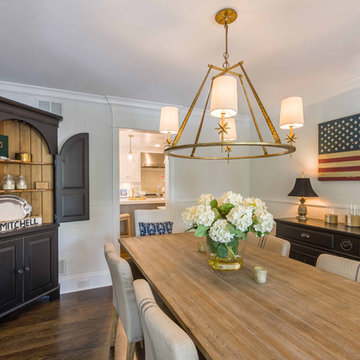
This 1990s brick home had decent square footage and a massive front yard, but no way to enjoy it. Each room needed an update, so the entire house was renovated and remodeled, and an addition was put on over the existing garage to create a symmetrical front. The old brown brick was painted a distressed white.
The 500sf 2nd floor addition includes 2 new bedrooms for their teen children, and the 12'x30' front porch lanai with standing seam metal roof is a nod to the homeowners' love for the Islands. Each room is beautifully appointed with large windows, wood floors, white walls, white bead board ceilings, glass doors and knobs, and interior wood details reminiscent of Hawaiian plantation architecture.
The kitchen was remodeled to increase width and flow, and a new laundry / mudroom was added in the back of the existing garage. The master bath was completely remodeled. Every room is filled with books, and shelves, many made by the homeowner.
Project photography by Kmiecik Imagery.
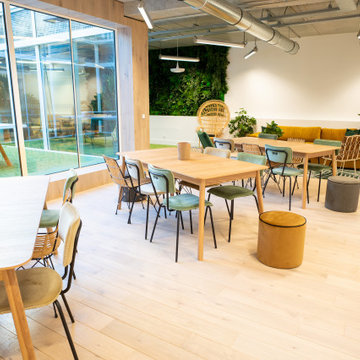
Пример оригинального дизайна: столовая в морском стиле с светлым паркетным полом и обоями на стенах
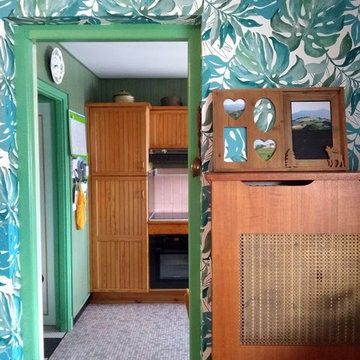
Vue sur la cuisine attenante. Jeu de bois et de vert.
Пример оригинального дизайна: столовая в морском стиле с обоями на стенах
Пример оригинального дизайна: столовая в морском стиле с обоями на стенах
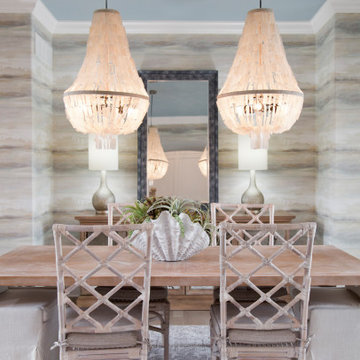
Ceiling color: Interesting Aqua #6220
Flooring: Mastercraft Longhouse Plank - Dartmoor
Light fixtures: Wilson Lighting
Идея дизайна: большая столовая в морском стиле с бежевыми стенами, светлым паркетным полом, бежевым полом, сводчатым потолком и обоями на стенах
Идея дизайна: большая столовая в морском стиле с бежевыми стенами, светлым паркетным полом, бежевым полом, сводчатым потолком и обоями на стенах
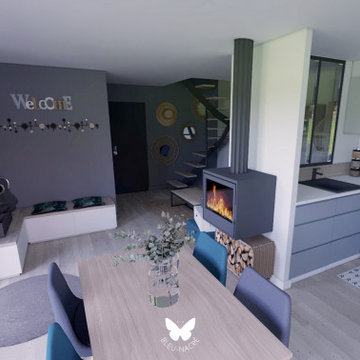
La verrière entre la cuisine et le salon permet de laisser passer la lumière.
Un meuble sur mesure est créer pour l'espace TV, avec rangements et banquette.
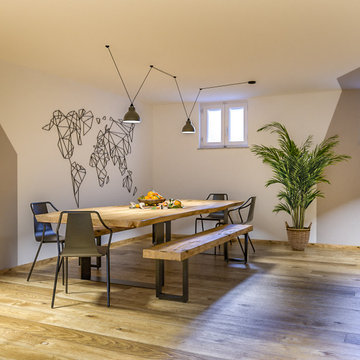
Liadesign
Идея дизайна: большая столовая в морском стиле с разноцветными стенами, полом из керамогранита, печью-буржуйкой, фасадом камина из металла, многоуровневым потолком и обоями на стенах
Идея дизайна: большая столовая в морском стиле с разноцветными стенами, полом из керамогранита, печью-буржуйкой, фасадом камина из металла, многоуровневым потолком и обоями на стенах
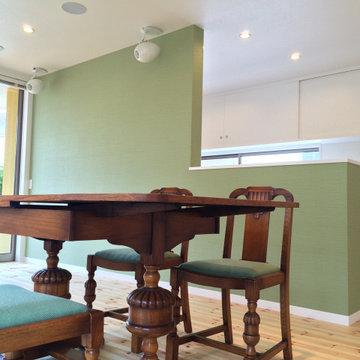
藤沢市鵠沼海岸 ビーチハウス 三角形の変形敷地の箱の家 ダイニングインテリア
アンティーク家具のダイニングセット。椅子の張り地は壁とあわせて張り直しました。
Идея дизайна: гостиная-столовая среднего размера в морском стиле с зелеными стенами, светлым паркетным полом, коричневым полом, потолком с обоями и обоями на стенах без камина
Идея дизайна: гостиная-столовая среднего размера в морском стиле с зелеными стенами, светлым паркетным полом, коричневым полом, потолком с обоями и обоями на стенах без камина

AMÉNAGEMENT D’UNE PIÈCE DE VIE
Pour ce projet, mes clients souhaitaient une ambiance douce et épurée inspirée des grands horizons maritimes avec une tonalité naturelle.
Le point de départ étant le canapé à conserver, nous avons commencé par mieux définir les espaces de vie tout en intégrant un piano et un espace lecture.
Ainsi, la salle à manger se trouve naturellement près de la cuisine qui peut être isolée par une double cloison verrière coulissante. La généreuse table en chêne est accompagnée de différentes assises en velours vert foncé. Une console marque la séparation avec le salon qui occupe tout l’espace restant. Le canapé est positionné en ilôt afin de faciliter la circulation et rendre l’espace encore plus aéré. Le piano s’appuie contre un mur entre les deux fenêtres près du coin lecture.
La cheminée gagne un insert et son manteau est mis en valeur par la couleur douce des murs et les moulures au plafond.
Les murs sont peints d’un vert pastel très doux auquel on a ajouté un sous bassement mouluré. Afin de créer une jolie perspective, le mur du fond de cette pièce en longueur est recouvert d’un papier peint effet papier déchiré évoquant tout autant la mer que des collines, pour un effet nature reprenant les couleurs du projet.
Enfin, l’ensemble est mis en lumière sans éblouir par un jeu d’appliques rondes blanches et dorées.
Crédit photos: Caroline GASCH
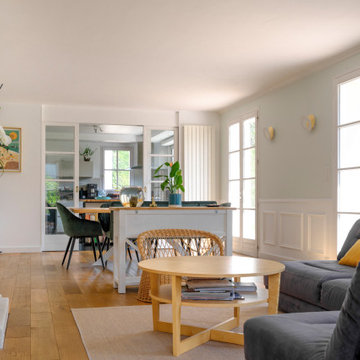
AMÉNAGEMENT D’UNE PIÈCE DE VIE
Pour ce projet, mes clients souhaitaient une ambiance douce et épurée inspirée des grands horizons maritimes avec une tonalité naturelle.
Le point de départ étant le canapé à conserver, nous avons commencé par mieux définir les espaces de vie tout en intégrant un piano et un espace lecture.
Ainsi, la salle à manger se trouve naturellement près de la cuisine qui peut être isolée par une double cloison verrière coulissante. La généreuse table en chêne est accompagnée de différentes assises en velours vert foncé. Une console marque la séparation avec le salon qui occupe tout l’espace restant. Le canapé est positionné en ilôt afin de faciliter la circulation et rendre l’espace encore plus aéré. Le piano s’appuie contre un mur entre les deux fenêtres près du coin lecture.
La cheminée gagne un insert et son manteau est mis en valeur par la couleur douce des murs et les moulures au plafond.
Les murs sont peints d’un vert pastel très doux auquel on a ajouté un sous bassement mouluré. Afin de créer une jolie perspective, le mur du fond de cette pièce en longueur est recouvert d’un papier peint effet papier déchiré évoquant tout autant la mer que des collines, pour un effet nature reprenant les couleurs du projet.
Enfin, l’ensemble est mis en lumière sans éblouir par un jeu d’appliques rondes blanches et dorées.
Crédit photos: Caroline GASCH
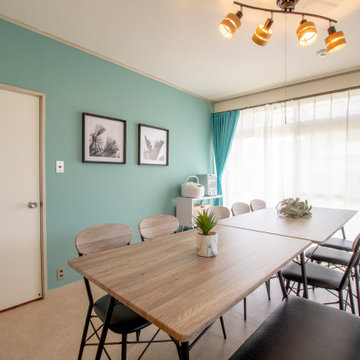
На фото: большая столовая в морском стиле с синими стенами, бежевым полом и обоями на стенах с
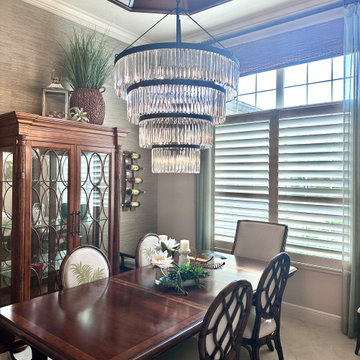
На фото: столовая в морском стиле с зелеными стенами, многоуровневым потолком и обоями на стенах с
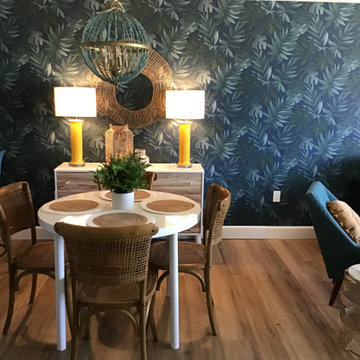
Свежая идея для дизайна: гостиная-столовая среднего размера в морском стиле с синими стенами, полом из винила, коричневым полом и обоями на стенах - отличное фото интерьера
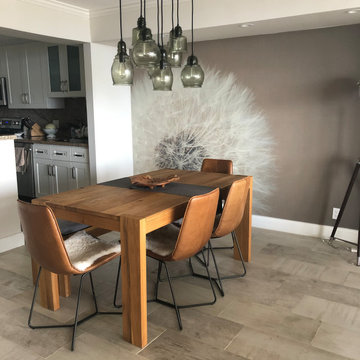
love to eat?
Стильный дизайн: столовая в морском стиле с разноцветными стенами, полом из керамогранита, бежевым полом и обоями на стенах - последний тренд
Стильный дизайн: столовая в морском стиле с разноцветными стенами, полом из керамогранита, бежевым полом и обоями на стенах - последний тренд
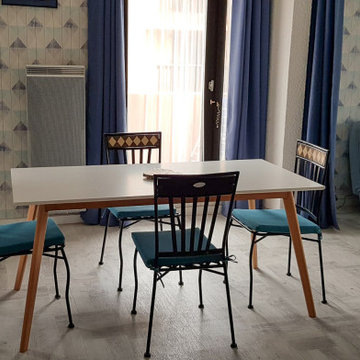
Cet appartement situe en bord de mer a eu un rafraîchissement.
En effet, les couleurs n'étaient pas au gout du jour.
La décoration choisie par le client est sur le thème bord de mer.
Столовая в морском стиле с обоями на стенах – фото дизайна интерьера
4