Столовая в морском стиле с фасадом камина из металла – фото дизайна интерьера
Сортировать:
Бюджет
Сортировать:Популярное за сегодня
21 - 28 из 28 фото
1 из 3
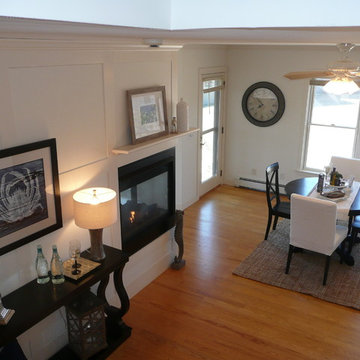
Staging and Photos by Betsy Konaxis, BK Classic Collections Home Stagers
Идея дизайна: кухня-столовая среднего размера в морском стиле с белыми стенами, светлым паркетным полом, двусторонним камином и фасадом камина из металла
Идея дизайна: кухня-столовая среднего размера в морском стиле с белыми стенами, светлым паркетным полом, двусторонним камином и фасадом камина из металла
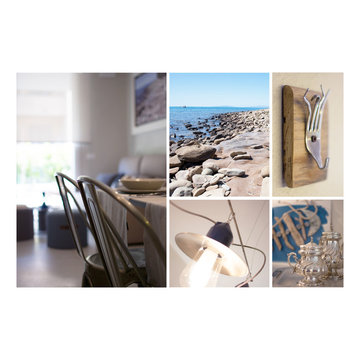
RBS Photo
Источник вдохновения для домашнего уюта: маленькая столовая в морском стиле с серыми стенами, полом из керамогранита, печью-буржуйкой и фасадом камина из металла для на участке и в саду
Источник вдохновения для домашнего уюта: маленькая столовая в морском стиле с серыми стенами, полом из керамогранита, печью-буржуйкой и фасадом камина из металла для на участке и в саду
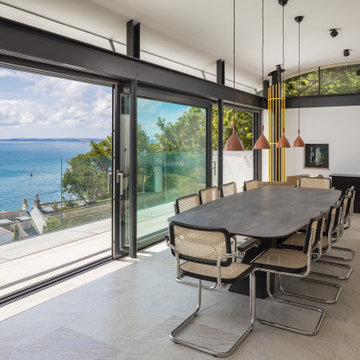
This extremely complex project was developed in close collaboration between architect and client and showcases unmatched views over the Fal Estuary and Carrick Roads.
Addressing the challenges of replacing a small holiday-let bungalow on very steeply sloping ground, the new dwelling now presents a three-bedroom, permanent residence on multiple levels. The ground floor provides access to parking and garage space, a roof-top garden and the building entrance, from where internal stairs and a lift access the first and second floors.
The design evolved to be sympathetic to the context of the site and uses stepped-back levels and broken roof forms to reduce the sense of scale and mass.
Inherent site constraints informed both the design and construction process and included the retention of significant areas of mature and established planting. Landscaping was an integral part of the design and green roof technology has been utilised on both the upper floor barrel roof and above the garage.
Riviera Gardens was ‘Highly Commended’ in the LABC South West Building Excellence Awards 2022.
Photographs: Stephen Brownhill
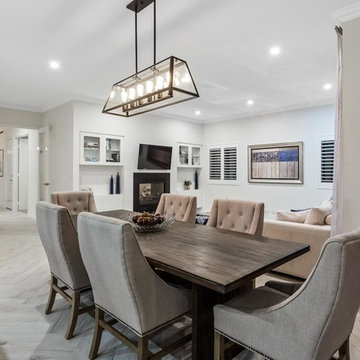
Свежая идея для дизайна: гостиная-столовая в морском стиле с серыми стенами, светлым паркетным полом, двусторонним камином и фасадом камина из металла - отличное фото интерьера
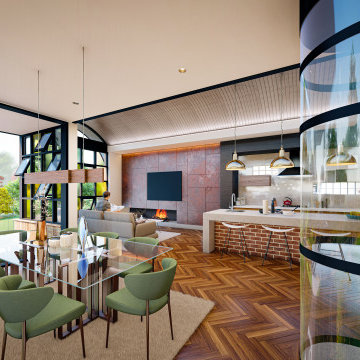
The robust materiality palette expressed throughout the home - exposed concrete walls/floors, recycled bricks, aged timber, rusted metal, steel beams, glass blocks and antique finishes where cleverly and intricately detailed to magnify the celebration of assemblage but also demonstrating order within their chaotic arrangement.
– DGK Architects
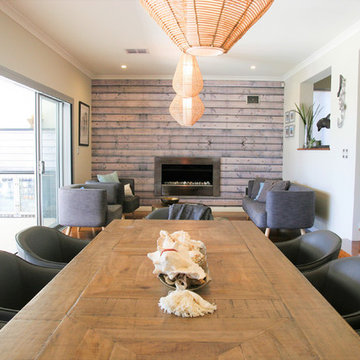
Eclectic style dining featuring beach and industrial themes.
Room design by despina design
Furniture by Globewest, Roxby Lane and Merlino
Accessories from Horgans
Floor rug from Rug Culture
Photography by Pearlin Design & Photography
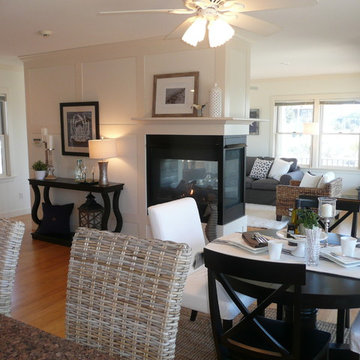
Staging and Photos by Betsy Konaxis, BK Classic Collections Home Stagers
Пример оригинального дизайна: кухня-столовая среднего размера в морском стиле с белыми стенами, светлым паркетным полом, двусторонним камином и фасадом камина из металла
Пример оригинального дизайна: кухня-столовая среднего размера в морском стиле с белыми стенами, светлым паркетным полом, двусторонним камином и фасадом камина из металла
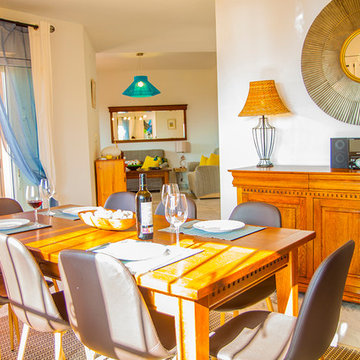
Lorena Dos Santos Cuevas
Пример оригинального дизайна: гостиная-столовая среднего размера в морском стиле с бежевыми стенами, мраморным полом, стандартным камином и фасадом камина из металла
Пример оригинального дизайна: гостиная-столовая среднего размера в морском стиле с бежевыми стенами, мраморным полом, стандартным камином и фасадом камина из металла
Столовая в морском стиле с фасадом камина из металла – фото дизайна интерьера
2