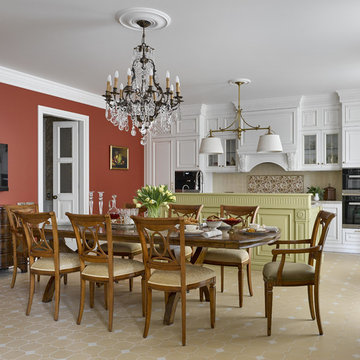Столовая в классическом стиле с полом из керамической плитки – фото дизайна интерьера
Сортировать:
Бюджет
Сортировать:Популярное за сегодня
141 - 160 из 1 363 фото
1 из 3
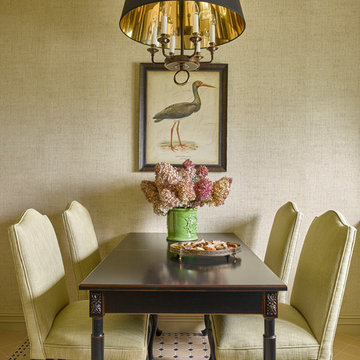
фотограф Сергей Ананьев
Свежая идея для дизайна: столовая среднего размера в классическом стиле с бежевыми стенами и полом из керамической плитки - отличное фото интерьера
Свежая идея для дизайна: столовая среднего размера в классическом стиле с бежевыми стенами и полом из керамической плитки - отличное фото интерьера
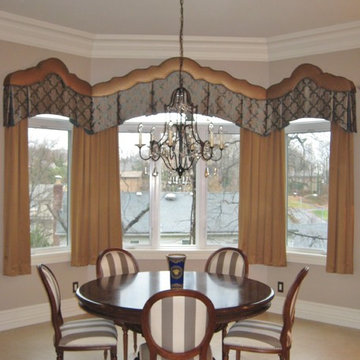
Ellee Nolan Asaro
На фото: маленькая гостиная-столовая в классическом стиле с бежевыми стенами, полом из керамической плитки и бежевым полом без камина для на участке и в саду с
На фото: маленькая гостиная-столовая в классическом стиле с бежевыми стенами, полом из керамической плитки и бежевым полом без камина для на участке и в саду с
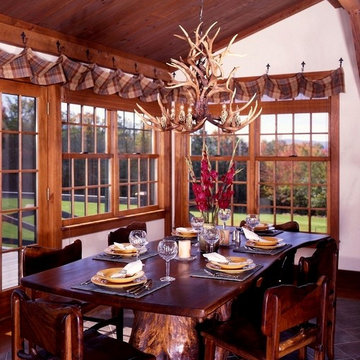
Yankee Barn Homes - This mountain lodge style breakfast nook/casual dining room sits adjacent to a large cook's post and beam kitchen.
На фото: большая кухня-столовая в классическом стиле с белыми стенами и полом из керамической плитки без камина
На фото: большая кухня-столовая в классическом стиле с белыми стенами и полом из керамической плитки без камина
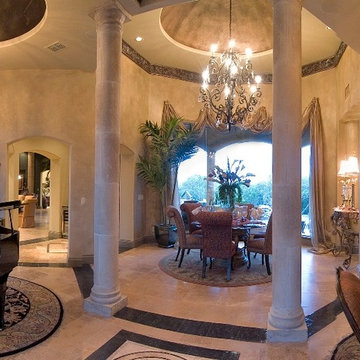
На фото: огромная гостиная-столовая в классическом стиле с бежевыми стенами, полом из керамической плитки и разноцветным полом без камина с
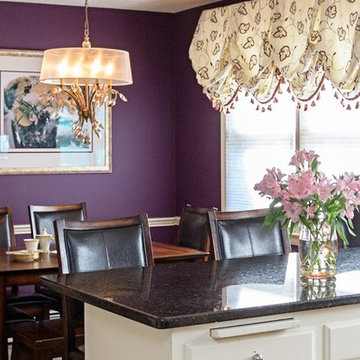
На фото: кухня-столовая среднего размера в классическом стиле с полом из керамической плитки
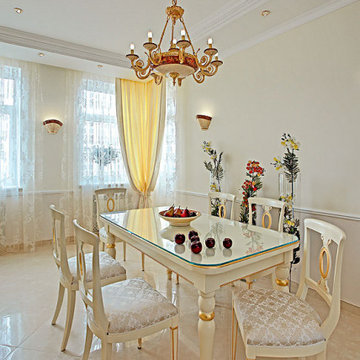
На фото: кухня-столовая среднего размера в классическом стиле с белыми стенами, полом из керамической плитки, бежевым полом и многоуровневым потолком с
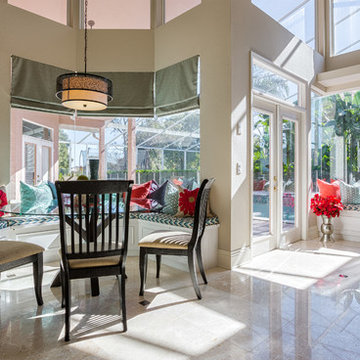
Chibi Moku
На фото: маленькая столовая в классическом стиле с коричневыми стенами, полом из керамической плитки и бежевым полом для на участке и в саду
На фото: маленькая столовая в классическом стиле с коричневыми стенами, полом из керамической плитки и бежевым полом для на участке и в саду
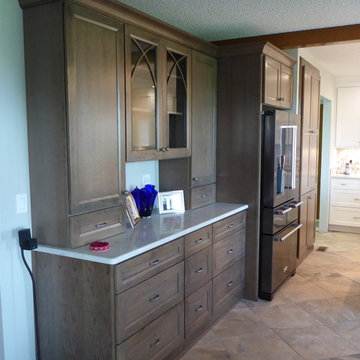
Dura Supreme's Lynden style in cherry Morel stain transformed the dining room hutch. We also matched the back of the peninsula to the hutch.
На фото: кухня-столовая среднего размера в классическом стиле с белыми стенами и полом из керамической плитки без камина с
На фото: кухня-столовая среднего размера в классическом стиле с белыми стенами и полом из керамической плитки без камина с
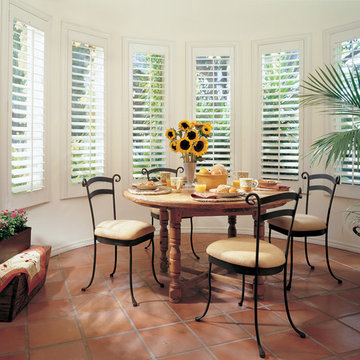
На фото: маленькая отдельная столовая в классическом стиле с белыми стенами и полом из керамической плитки для на участке и в саду
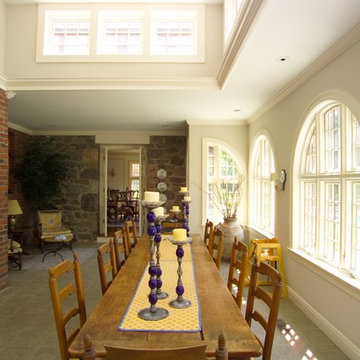
The second of two dining rooms, located directly off the kitchen and focusing more as a breakfast room.
Источник вдохновения для домашнего уюта: большая кухня-столовая в классическом стиле с белыми стенами и полом из керамической плитки
Источник вдохновения для домашнего уюта: большая кухня-столовая в классическом стиле с белыми стенами и полом из керамической плитки
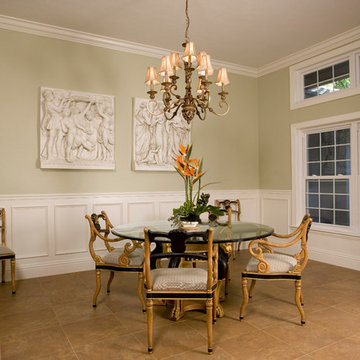
Southwest Florida’s hot summers and mild winters, along with amenity-rich communities and beautiful homes, attract retirees from around the world every year. And, it is not uncommon to see these active adults choosing to spend their summers away from Florida, only to return for the fall/winter.
For our fabulous clients, that’s exactly what they did. After spending summers in Michigan, and winters in Bonita Springs, Florida, they decided to set down some roots. They purchased a home in Bonita Bay where they had enough space to build a guest suite for an aging parent who needed around the clock care.
After interviewing three different contractors, the chose to retain Progressive Design Build’s design services.
Progressive invested a lot of time during the design process to ensure the design concept was thorough and reflected the couple’s vision. Options were presented, giving these homeowners several alternatives and good ideas on how to realize their vision, while working within their budget. Progressive Design Build guided the couple all the way—through selections and finishes, saving valuable time and money.
When all was said and done, the design plan included a completely remodeled master suite, a separate master suite for the couple’s aging parents, a new kitchen, family room entertainment area, and laundry room. The cozy home was renovated with tiled flooring throughout, with the exception of carpeting in the bedrooms. Progressive Design Build modified some interior walls, created Wainscoted panels, a new home office, and completely painted the home inside and out.
This project resulted in the first of four additional projects this homeowner would complete with Progressive Design Build over the next five years.
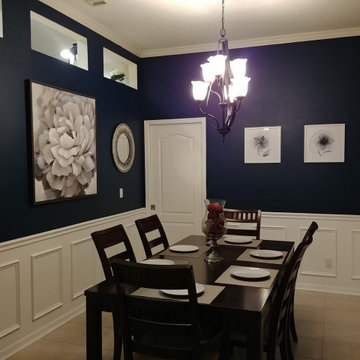
The after photo. Dark Navy walls with white wainscoting, Dining table and artwork.
Идея дизайна: кухня-столовая среднего размера в классическом стиле с синими стенами, полом из керамической плитки и панелями на стенах
Идея дизайна: кухня-столовая среднего размера в классическом стиле с синими стенами, полом из керамической плитки и панелями на стенах
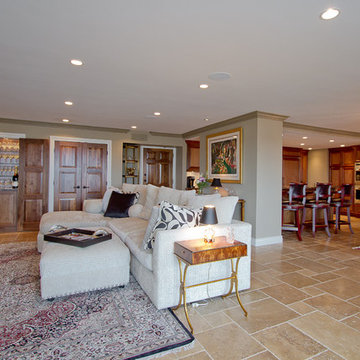
A beautiful whole home remodel in the prestigious Regency Condominiums on the Country Club Plaza. In this greatroom area you can see the walnut kitchen cabinetry, dining area, and living room with walnut dry bar.
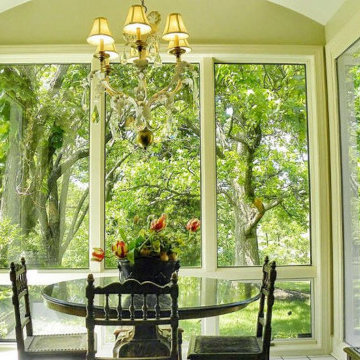
This Historical Home was built in the Columbia Country Club in 1925 and was ready for a new, modern kitchen which kept the traditional feel of the home. A previous sunroom addition created a dining room, but the original kitchen layout kept the two rooms divided. The kitchen was a small and cramped c-shape with a narrow door leading into the dining area.
The kitchen and dining room were completely opened up, creating a long, galley style, open layout which maximized the space and created a very good flow. Dimensions In Wood worked in conjuction with the client’s architect and contractor to complete this renovation.
Custom cabinets were built to use every square inch of the floorplan, with the cabinets extending all the way to the ceiling for the most storage possible. Our woodworkers even created a step stool, staining it to match the kitchen for reaching these high cabinets. The family already had a kitchen table and chairs they were happy with, so we refurbished them to match the kitchen’s new stain and paint color.
Crown molding top the cabinet boxes and extends across the ceiling where they create a coffered ceiling, highlighting the beautiful light fixtures centered on a wood medallion.
Columns were custom built to provide separation between the different sections of the kitchen, while also providing structural support.
Our master craftsmen kept the original 1925 glass cabinet doors, fitted them with modern hardware, repainted and incorporated them into new cabinet boxes. TASK LED Lighting was added to this china cabinet, highlighting the family’s decorative dishes.
Appliance Garage
On one side of the kitchen we built an appliance garage with doors that slide back into the cabinet, integrated power outlets and door activated lighting. Beside this is a small Galley Workstation for beverage and bar service which has the Galley Bar Kit perfect for sliced limes and more.
Baking Cabinet with Pocket Doors
On the opposite side, a baking cabinet was built to house a mixer and all the supplies needed for creating confections. Automatic LED lights, triggered by opening the door, create a perfect baker’s workstation. Both pocket doors slide back inside the cabinet for maximum workspace, then close to hide everything, leaving a clean, minimal kitchen devoid of clutter.
Super deep, custom drawers feature custom dividers beneath the baking cabinet. Then beneath the appliance garage another deep drawer has custom crafted produce boxes per the customer’s request.
Central to the kitchen is a walnut accent island with a granite countertop and a Stainless Steel Galley Workstation and an overhang for seating. Matching bar stools slide out of the way, under the overhang, when not in use. A color matched outlet cover hides power for the island whenever appliances are needed during preparation.
The Galley Workstation has several useful attachments like a cutting board, drying rack, colander holder, and more. Integrated into the stone countertops are a drinking water spigot, a soap dispenser, garbage disposal button and the pull out, sprayer integrated faucet.
Directly across from the conveniently positioned stainless steel sink is a Bertazzoni Italia stove with 5 burner cooktop. A custom mosaic tile backsplash makes a beautiful focal point. Then, on opposite sides of the stove, columns conceal Rev-a-Shelf pull out towers which are great for storing small items, spices, and more. All outlets on the stone covered walls also sport dual USB outlets for charging mobile devices.
Stainless Steel Whirlpool appliances throughout keep a consistent and clean look. The oven has a matching microwave above it which also works as a convection oven. Dual Whirlpool dishwashers can handle all the family’s dirty dishes.
The flooring has black, marble tile inlays surrounded by ceramic tile, which are period correct for the age of this home, while still being modern, durable and easy to clean.
Finally, just off the kitchen we also remodeled their bar and snack alcove. A small liquor cabinet, with a refrigerator and wine fridge sits opposite a snack bar and wine glass cabinets. Crown molding, granite countertops and cabinets were all customized to match this space with the rest of the stunning kitchen.
Dimensions In Wood is more than 40 years of custom cabinets. We always have been, but we want YOU to know just how much more there is to our Dimensions.
The Dimensions we cover are endless: custom cabinets, quality water, appliances, countertops, wooden beams, Marvin windows, and more. We can handle every aspect of your kitchen, bathroom or home remodel.
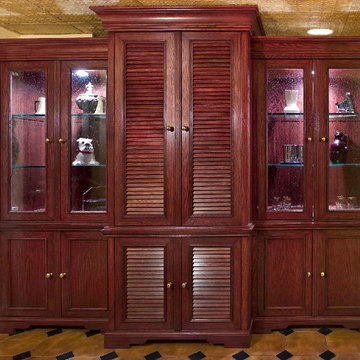
На фото: большая столовая в классическом стиле с бежевыми стенами, полом из керамической плитки и разноцветным полом с
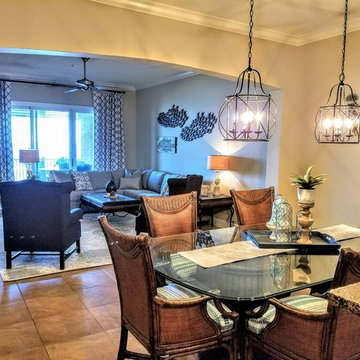
Melonie Madzel
Пример оригинального дизайна: столовая в классическом стиле с бежевыми стенами, полом из керамической плитки и бежевым полом
Пример оригинального дизайна: столовая в классическом стиле с бежевыми стенами, полом из керамической плитки и бежевым полом
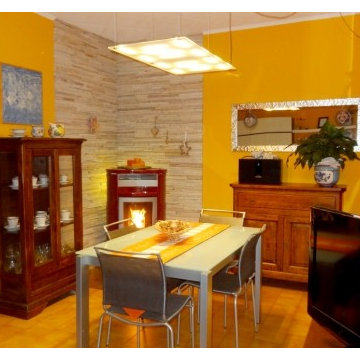
Calliope sospensione a led di Luxelt
На фото: гостиная-столовая среднего размера в классическом стиле с оранжевыми стенами, полом из керамической плитки, печью-буржуйкой и коричневым полом
На фото: гостиная-столовая среднего размера в классическом стиле с оранжевыми стенами, полом из керамической плитки, печью-буржуйкой и коричневым полом
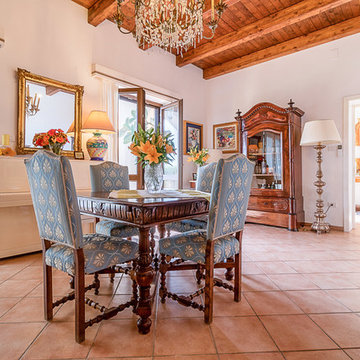
Dario Brillante Fotografia
Свежая идея для дизайна: столовая среднего размера в классическом стиле с белыми стенами и полом из керамической плитки - отличное фото интерьера
Свежая идея для дизайна: столовая среднего размера в классическом стиле с белыми стенами и полом из керамической плитки - отличное фото интерьера
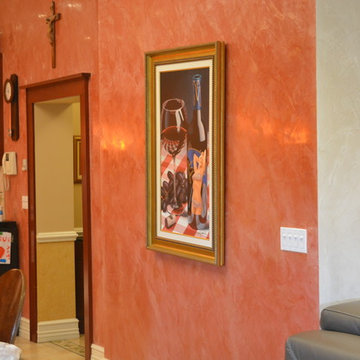
Идея дизайна: кухня-столовая среднего размера в классическом стиле с полом из керамической плитки и бежевым полом
Столовая в классическом стиле с полом из керамической плитки – фото дизайна интерьера
8
