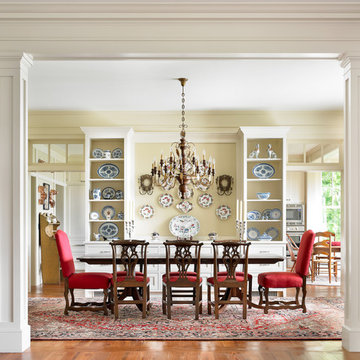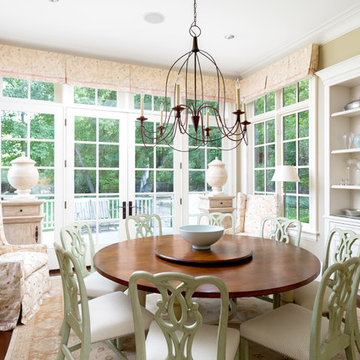Столовая в классическом стиле с бежевыми стенами – фото дизайна интерьера
Сортировать:
Бюджет
Сортировать:Популярное за сегодня
61 - 80 из 12 574 фото
1 из 3
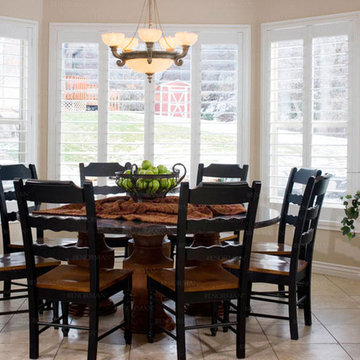
Стильный дизайн: гостиная-столовая среднего размера в классическом стиле с бежевыми стенами, полом из керамической плитки и бежевым полом без камина - последний тренд
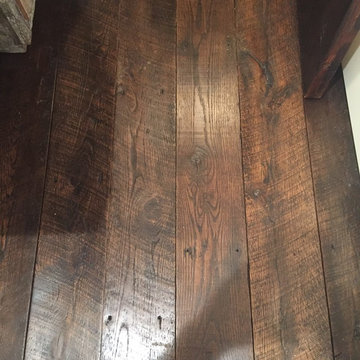
На фото: маленькая отдельная столовая в классическом стиле с бежевыми стенами, темным паркетным полом и коричневым полом без камина для на участке и в саду
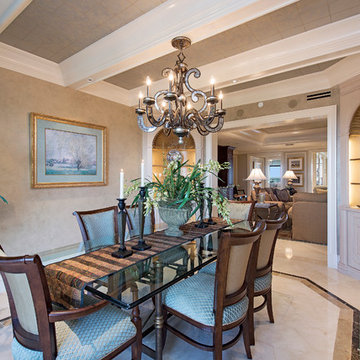
coffered ceiling, chandelier, crown molding, build-in, inlay, marble floor, glass table, artificial tree, gold framed art, upholstered dining chairs, accent table, wall paper, beige, formal, wall paper ceiling, candle sticks, table runner, glass shelves
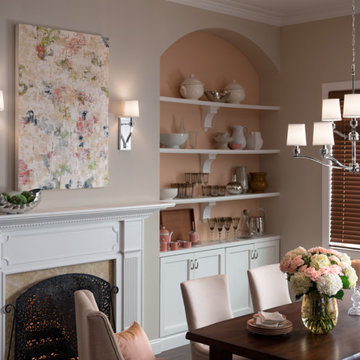
Источник вдохновения для домашнего уюта: столовая среднего размера в классическом стиле с бежевыми стенами, темным паркетным полом, стандартным камином и фасадом камина из плитки
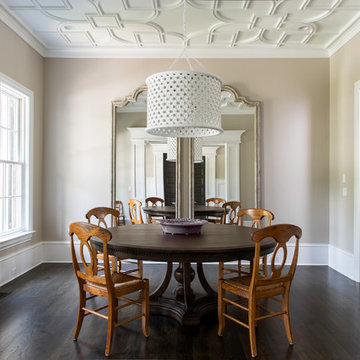
На фото: отдельная столовая в классическом стиле с бежевыми стенами и темным паркетным полом с
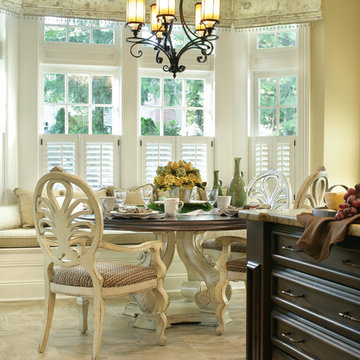
Peter Rymwid Photography
Свежая идея для дизайна: кухня-столовая в классическом стиле с бежевыми стенами и полом из травертина - отличное фото интерьера
Свежая идея для дизайна: кухня-столовая в классическом стиле с бежевыми стенами и полом из травертина - отличное фото интерьера
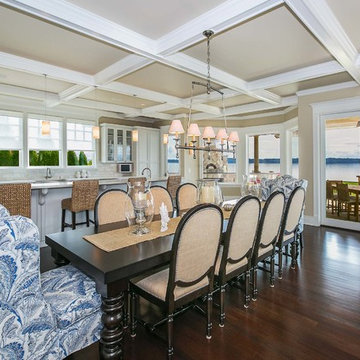
My clients purchased a grand home on a spectacular waterfront setting, but the interior felt dark and drab. Our challenge was to turn the existing home into a high end Hampton-style residence without major construction. We choose to focus on color, contrast and texture, changing almost every surface in the home and reversing the contrast to make the home light and airy. We invested the construction expense on elements crucial to style and function. Removing a row of out of scale upper cabinetry in the kitchen and replacing it with 3 double hung windows expands the view to 180 degrees and floods the room with light. To create symmetry and balance in the kitchen, we moved the cooktop and centered the sink. The wine cellar entry opened awkwardly into the kitchen and there was no pantry, so we modified the wine cellar and moved the door for better flow, allowing for a large pantry. On the opposite end of the great room, we balanced the fireplace with cabinetry and tall wainscoting. The floors were stained dark espresso while all other trim and cabinetry went a bright white. It took 14 tries to get the perfect wall color – a pale beige/color reminiscent of sand. The blue and white furniture and details pull the entire space together and creates a sophisticated yet casual feel.
Photos by Steve Armstrong www.cascadepromedia.com
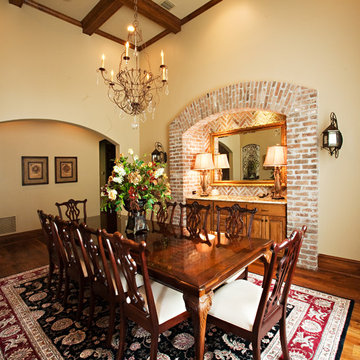
Photo by: Mary Ann Elston
Пример оригинального дизайна: большая отдельная столовая в классическом стиле с бежевыми стенами и темным паркетным полом без камина
Пример оригинального дизайна: большая отдельная столовая в классическом стиле с бежевыми стенами и темным паркетным полом без камина
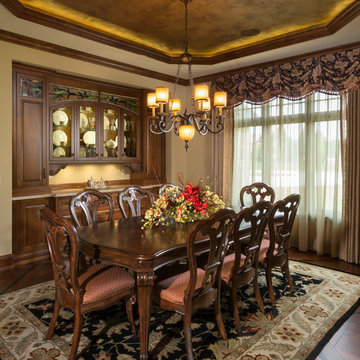
Источник вдохновения для домашнего уюта: столовая в классическом стиле с бежевыми стенами и темным паркетным полом
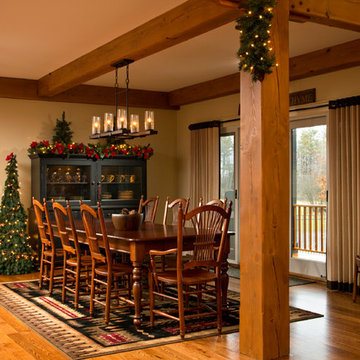
scott bergmann
Источник вдохновения для домашнего уюта: столовая в классическом стиле с бежевыми стенами и темным паркетным полом
Источник вдохновения для домашнего уюта: столовая в классическом стиле с бежевыми стенами и темным паркетным полом
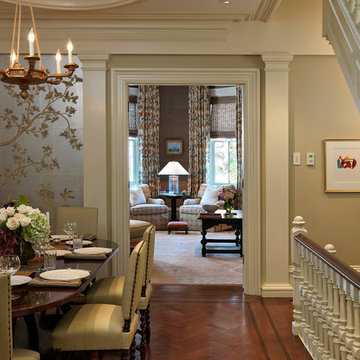
Photography by Richard Mandelkorn
Стильный дизайн: столовая в классическом стиле с бежевыми стенами и темным паркетным полом - последний тренд
Стильный дизайн: столовая в классическом стиле с бежевыми стенами и темным паркетным полом - последний тренд
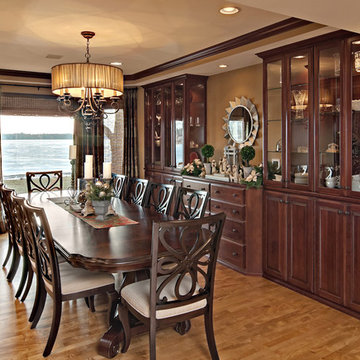
Идея дизайна: столовая в классическом стиле с бежевыми стенами и паркетным полом среднего тона

The view from the Kitchen Island towards the Kitchen Table now offers the homeowner commanding visual access to the Entry Hall, Dining Room, and Family Room as well as the side Mud Room entrance. The new eat-in area with a custom designed fireplace was the former location of the Kitchen workspace.
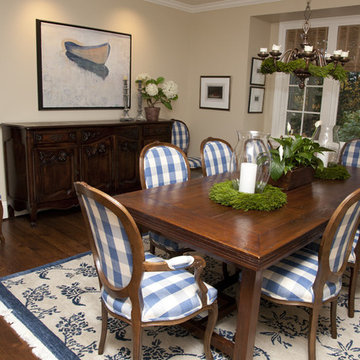
Photo: Whitney Lyons © 2012 Houzz
Источник вдохновения для домашнего уюта: столовая в классическом стиле с бежевыми стенами и темным паркетным полом
Источник вдохновения для домашнего уюта: столовая в классическом стиле с бежевыми стенами и темным паркетным полом

Идея дизайна: отдельная столовая среднего размера в классическом стиле с бежевыми стенами, паркетным полом среднего тона, стандартным камином и фасадом камина из кирпича
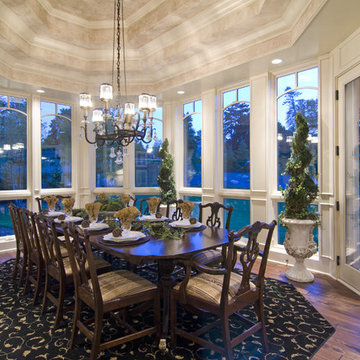
An abundance of living space is only part of the appeal of this traditional French county home. Strong architectural elements and a lavish interior design, including cathedral-arched beamed ceilings, hand-scraped and French bleed-edged walnut floors, faux finished ceilings, and custom tile inlays add to the home's charm.
This home features heated floors in the basement, a mirrored flat screen television in the kitchen/family room, an expansive master closet, and a large laundry/crafts room with Romeo & Juliet balcony to the front yard.
The gourmet kitchen features a custom range hood in limestone, inspired by Romanesque architecture, a custom panel French armoire refrigerator, and a 12 foot antiqued granite island.
Every child needs his or her personal space, offered via a large secret kids room and a hidden passageway between the kids' bedrooms.
A 1,000 square foot concrete sport court under the garage creates a fun environment for staying active year-round. The fun continues in the sunken media area featuring a game room, 110-inch screen, and 14-foot granite bar.
Story - Midwest Home Magazine
Photos - Todd Buchanan
Interior Designer - Anita Sullivan
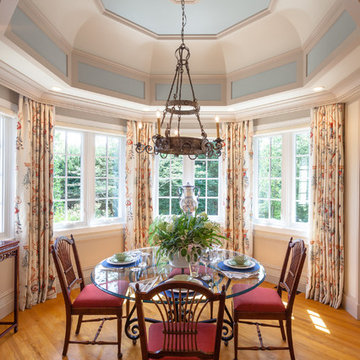
The challenge was to create a new interior that completely masked the odd protrusion of an upstairs bedroom.
Nick King Photography
Свежая идея для дизайна: столовая в классическом стиле с бежевыми стенами, паркетным полом среднего тона и коричневым полом - отличное фото интерьера
Свежая идея для дизайна: столовая в классическом стиле с бежевыми стенами, паркетным полом среднего тона и коричневым полом - отличное фото интерьера
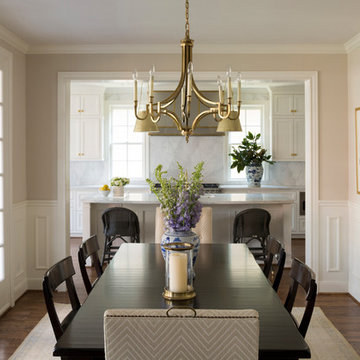
Jack Thompson Photography
Свежая идея для дизайна: отдельная столовая среднего размера в классическом стиле с бежевыми стенами и темным паркетным полом - отличное фото интерьера
Свежая идея для дизайна: отдельная столовая среднего размера в классическом стиле с бежевыми стенами и темным паркетным полом - отличное фото интерьера
Столовая в классическом стиле с бежевыми стенами – фото дизайна интерьера
4
