Столовая с зелеными стенами и светлым паркетным полом – фото дизайна интерьера
Сортировать:
Бюджет
Сортировать:Популярное за сегодня
201 - 220 из 1 278 фото
1 из 3
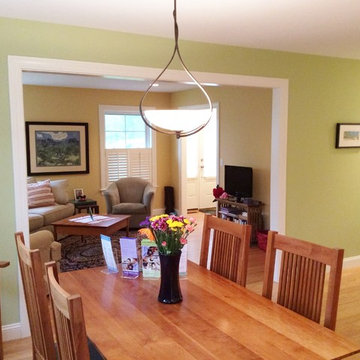
HOL
Идея дизайна: кухня-столовая среднего размера в стиле кантри с зелеными стенами и светлым паркетным полом без камина
Идея дизайна: кухня-столовая среднего размера в стиле кантри с зелеными стенами и светлым паркетным полом без камина
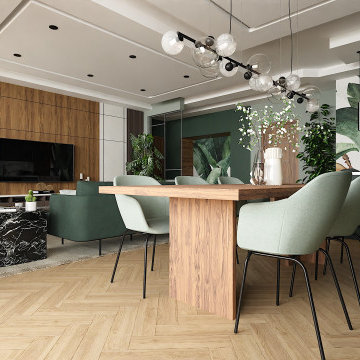
Источник вдохновения для домашнего уюта: маленькая гостиная-столовая в современном стиле с зелеными стенами, светлым паркетным полом, коричневым полом и обоями на стенах для на участке и в саду
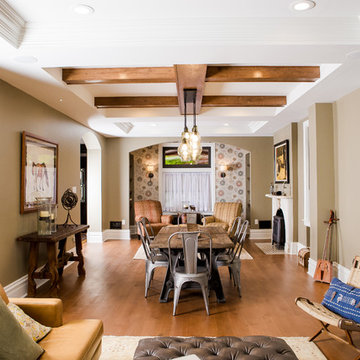
Built and designed by Shelton Design Build
Photo By: MissLPhotography
На фото: большая гостиная-столовая в стиле фьюжн с зелеными стенами, светлым паркетным полом, стандартным камином и коричневым полом с
На фото: большая гостиная-столовая в стиле фьюжн с зелеными стенами, светлым паркетным полом, стандартным камином и коричневым полом с
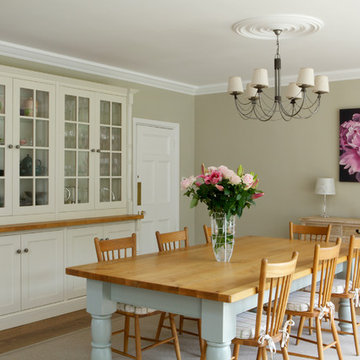
Farrow&Ball Raum- und Produktfotos
Пример оригинального дизайна: отдельная столовая среднего размера в стиле кантри с зелеными стенами и светлым паркетным полом
Пример оригинального дизайна: отдельная столовая среднего размера в стиле кантри с зелеными стенами и светлым паркетным полом
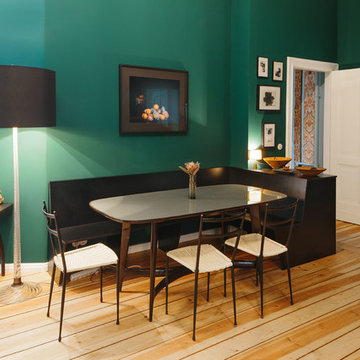
Hejm, Corina Schadendorf und Philipp Langenheim
Стильный дизайн: кухня-столовая среднего размера в классическом стиле с зелеными стенами и светлым паркетным полом без камина - последний тренд
Стильный дизайн: кухня-столовая среднего размера в классическом стиле с зелеными стенами и светлым паркетным полом без камина - последний тренд
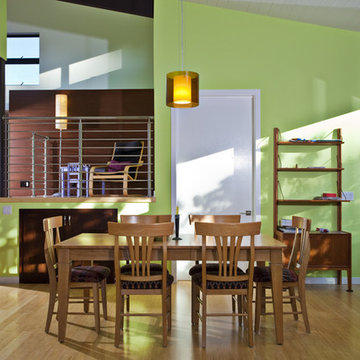
Strong horizontal lines and bold colors liven up this Eichler neighborhood. Uber green design features, passive solar design, and sustainable practices abound, making this small house a great place to live without making a large environmental footprint - Frank Paul Perez photo credit
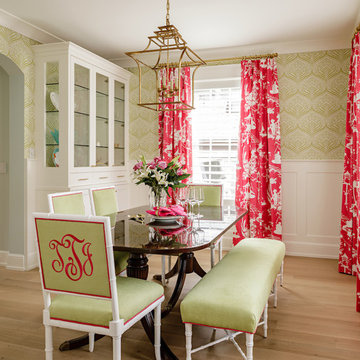
Photography by Lincoln Barbour
Источник вдохновения для домашнего уюта: отдельная столовая среднего размера в стиле неоклассика (современная классика) с зелеными стенами и светлым паркетным полом
Источник вдохновения для домашнего уюта: отдельная столовая среднего размера в стиле неоклассика (современная классика) с зелеными стенами и светлым паркетным полом
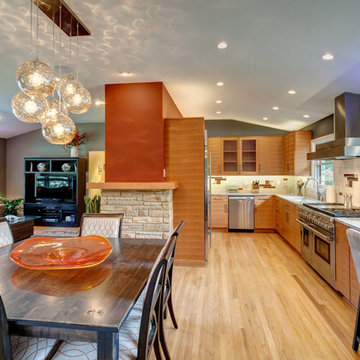
The lighting schemes each serve their own dynamic task from recessed lighting to task and up lighting. The family can now entertain and communicate easily with their family and friends.
A load bearing wall was removed and engineered to allow the open concept design.
New red oak hardwood flooring was added and blended into the existing wood making it one surface.
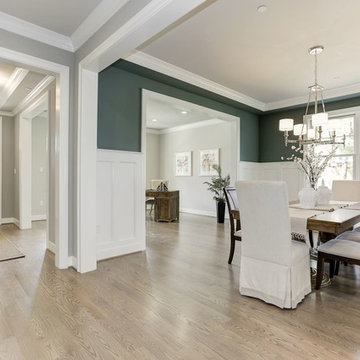
Источник вдохновения для домашнего уюта: отдельная столовая среднего размера в стиле неоклассика (современная классика) с зелеными стенами, светлым паркетным полом и коричневым полом без камина
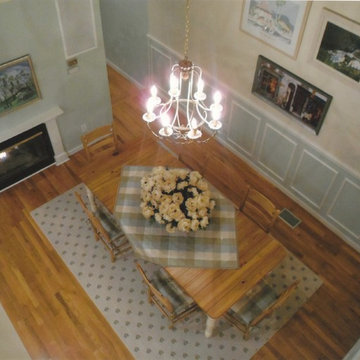
Serene French Country dining room features a Two-sided Gas Fireplace with a Pine table and Ladder-back chairs. Custom woven area rug, custom plaid seat cushions and coordinating table topper complete the casual setting.
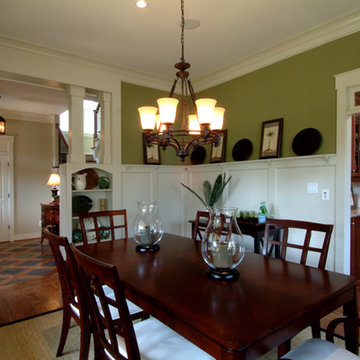
Interior walk thru of the Maple Avenue Model Home at Kings Springs Village in Smyrna, GA showing dining room and butlers pantry
Идея дизайна: кухня-столовая среднего размера в классическом стиле с зелеными стенами, светлым паркетным полом и коричневым полом без камина
Идея дизайна: кухня-столовая среднего размера в классическом стиле с зелеными стенами, светлым паркетным полом и коричневым полом без камина
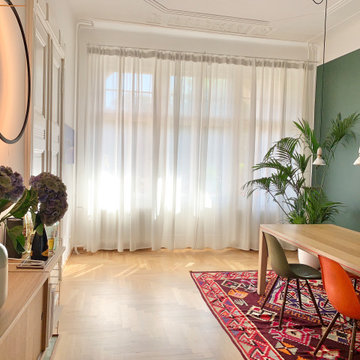
На фото: отдельная столовая среднего размера в современном стиле с зелеными стенами, светлым паркетным полом и коричневым полом с
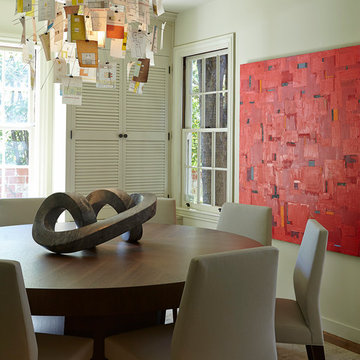
Interior Design: Pamela Pennington Studios. Photo Credit: Eric Zepeda
На фото: кухня-столовая среднего размера в современном стиле с зелеными стенами, светлым паркетным полом, фасадом камина из штукатурки и бежевым полом без камина
На фото: кухня-столовая среднего размера в современном стиле с зелеными стенами, светлым паркетным полом, фасадом камина из штукатурки и бежевым полом без камина
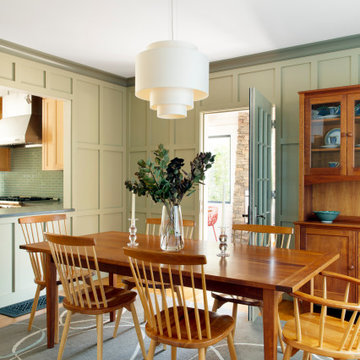
TEAM
Architect: LDa Architecture & Interiors
Interior Design: LDa Architecture & Interiors
Photographer: Sean Litchfield Photography
Идея дизайна: кухня-столовая среднего размера в стиле неоклассика (современная классика) с зелеными стенами и светлым паркетным полом без камина
Идея дизайна: кухня-столовая среднего размера в стиле неоклассика (современная классика) с зелеными стенами и светлым паркетным полом без камина
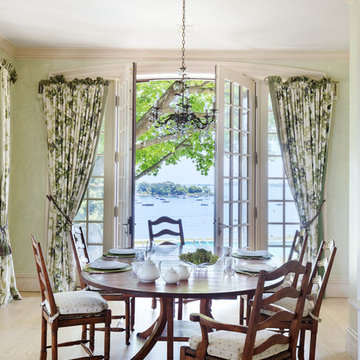
Set on the magnificent Long Island Sound, Field Point Circle has a celebrated history as Greenwich’s premier neighborhood—and is considered one of the 10 most prestigious addresses in the country. The Field Point Circle Association, with 27 estate homes, has a single access point and 24 hour security.
The Pryory was designed by the eminent architectural firm Cross & Cross in the spirit of an English countryside estate and is set on 2.4 waterfront acres with a private beach and mooring. Perched on a hilltop, the property’s rolling grounds unfold from the rear terrace down to the pool and rippling water’s edge.
Through the ivy-covered front door awaits the paneled grand entry with its soaring three-story carved wooden staircase. The adjacent double living room is bookended by stately fireplaces and flooded with light thanks to the span of windows and French doors out to the terrace and water beyond. Most rooms throughout the home boast water views, including the Great Room, which is cloaked in tiger oak and capped with hexagonal patterned high ceilings.
One of Greenwich’s famed Great Estates, The Pryory offers the finest workmanship, materials, architecture, and landscaping in an exclusive and unparalleled coastal setting.
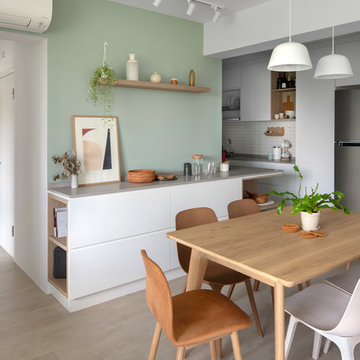
Источник вдохновения для домашнего уюта: кухня-столовая в скандинавском стиле с зелеными стенами, светлым паркетным полом и бежевым полом
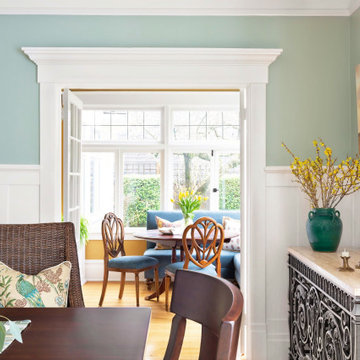
Formal dining room with Garden-inspired decor
На фото: огромная столовая в классическом стиле с зелеными стенами, светлым паркетным полом, стандартным камином, фасадом камина из плитки и панелями на стенах
На фото: огромная столовая в классическом стиле с зелеными стенами, светлым паркетным полом, стандартным камином, фасадом камина из плитки и панелями на стенах
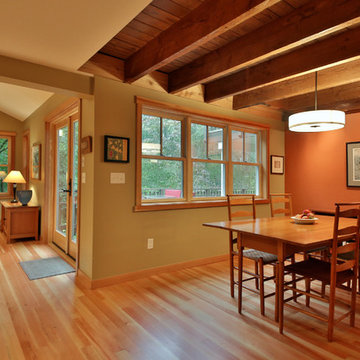
На фото: маленькая кухня-столовая в стиле кантри с зелеными стенами, светлым паркетным полом и бежевым полом без камина для на участке и в саду с
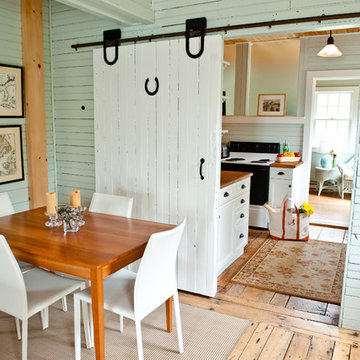
photo credit: KristinaObrien.com
Repurposing the materials from the renovation of the main house (see Morris Project), converted a barn on the property into a living space including living room, kitchen, office, bathroom, and bedroom. The Barn is now an office space for the husband, a guest home for visitors, and a rental property for seasonal income.
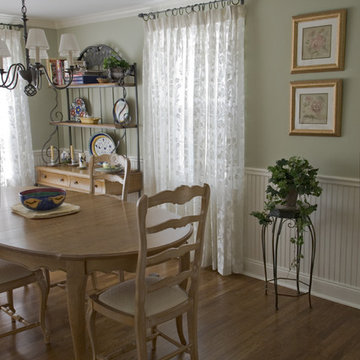
Plush, preppy comfort abound in this French country home. No detail goes unnoticed from the ornate wallpaper to the textiles, the entire house is finished & formal, yet warm and inviting.
Столовая с зелеными стенами и светлым паркетным полом – фото дизайна интерьера
11