Столовая с зелеными стенами и любым потолком – фото дизайна интерьера
Сортировать:
Бюджет
Сортировать:Популярное за сегодня
141 - 160 из 310 фото
1 из 3

This 1960s split-level has a new Family Room addition in front of the existing home, with a total gut remodel of the existing Kitchen/Living/Dining spaces. The spacious Kitchen boasts a generous curved stone-clad island and plenty of custom cabinetry. The Kitchen opens to a large eat-in Dining Room, with a walk-around stone double-sided fireplace between Dining and the new Family room. The stone accent at the island, gorgeous stained cabinetry, and wood trim highlight the rustic charm of this home.
Photography by Kmiecik Imagery.
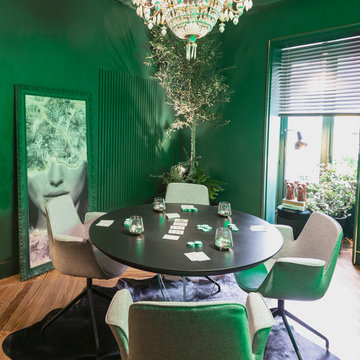
SALA DE POKER con revetsimientos en mortero de cal, molduras en paredes y techos, suelos en madera maciza restaurados, iluminacion domotizada
На фото: столовая среднего размера в стиле фьюжн с зелеными стенами, темным паркетным полом, деревянным потолком и панелями на стенах
На фото: столовая среднего размера в стиле фьюжн с зелеными стенами, темным паркетным полом, деревянным потолком и панелями на стенах
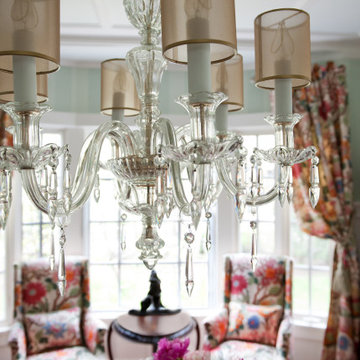
Стильный дизайн: столовая в классическом стиле с зелеными стенами, паркетным полом среднего тона, коричневым полом, кессонным потолком и обоями на стенах - последний тренд
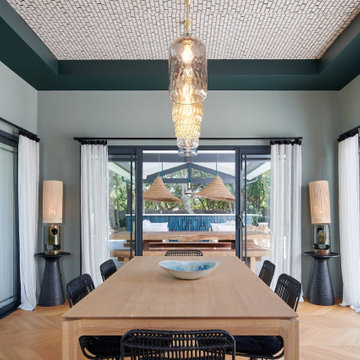
Свежая идея для дизайна: столовая в морском стиле с зелеными стенами, светлым паркетным полом и потолком с обоями - отличное фото интерьера
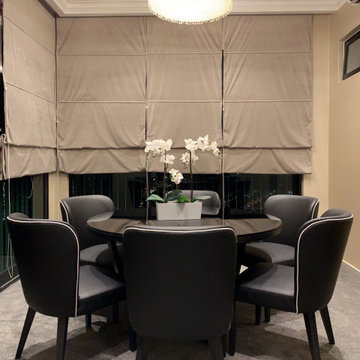
?Residential ideas create the perfect relaxation space in your home.?
На фото: большая столовая в стиле шебби-шик с зелеными стенами, ковровым покрытием, фасадом камина из кирпича, бежевым полом, кессонным потолком и обоями на стенах без камина
На фото: большая столовая в стиле шебби-шик с зелеными стенами, ковровым покрытием, фасадом камина из кирпича, бежевым полом, кессонным потолком и обоями на стенах без камина
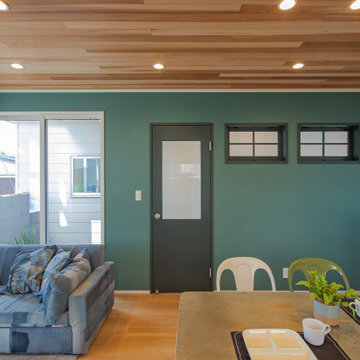
Источник вдохновения для домашнего уюта: гостиная-столовая в современном стиле с зелеными стенами, коричневым полом, деревянным потолком и обоями на стенах
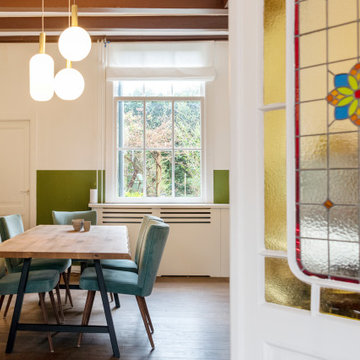
The dining room has high ceilings too and you can see the colors from the stained glass doors.
Источник вдохновения для домашнего уюта: гостиная-столовая среднего размера в стиле фьюжн с зелеными стенами, темным паркетным полом, балками на потолке и любой отделкой стен
Источник вдохновения для домашнего уюта: гостиная-столовая среднего размера в стиле фьюжн с зелеными стенами, темным паркетным полом, балками на потолке и любой отделкой стен
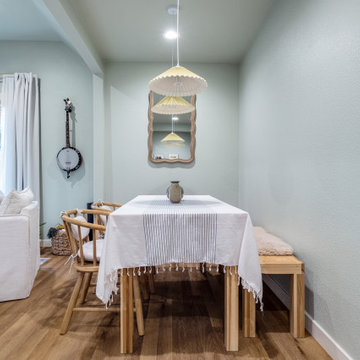
Tones of golden oak and walnut, with sparse knots to balance the more traditional palette. With the Modin Collection, we have raised the bar on luxury vinyl plank. The result is a new standard in resilient flooring. Modin offers true embossed in register texture, a low sheen level, a rigid SPC core, an industry-leading wear layer, and so much more.
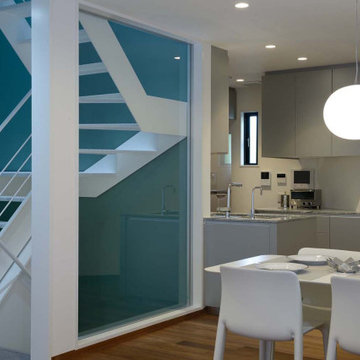
階段室脇のダイニングとキッチンは空間がつながっていますが、キッチンの奥のシンクやレンジは直接見えません。ダイニングが狭く感じられないように階段室に面する壁はガラスとしています。
Свежая идея для дизайна: маленькая гостиная-столовая в стиле модернизм с зелеными стенами, полом из фанеры, коричневым полом, потолком с обоями и обоями на стенах для на участке и в саду - отличное фото интерьера
Свежая идея для дизайна: маленькая гостиная-столовая в стиле модернизм с зелеными стенами, полом из фанеры, коричневым полом, потолком с обоями и обоями на стенах для на участке и в саду - отличное фото интерьера
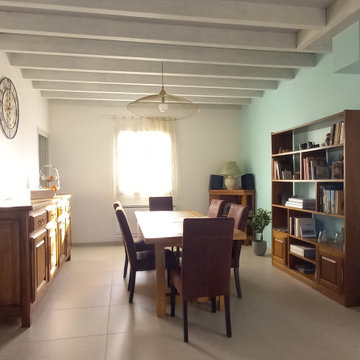
Mélange de couleurs fraiches et de meubles en bois foncé pour cette pièce de vie très lumineuse!
Идея дизайна: столовая среднего размера в современном стиле с зелеными стенами, полом из керамической плитки, серым полом и балками на потолке без камина
Идея дизайна: столовая среднего размера в современном стиле с зелеными стенами, полом из керамической плитки, серым полом и балками на потолке без камина
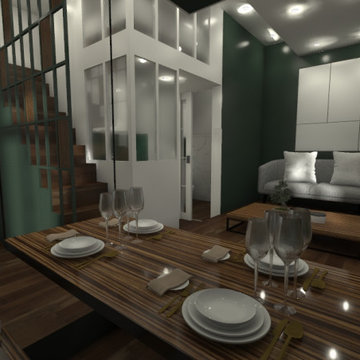
Стильный дизайн: большая столовая в современном стиле с зелеными стенами, паркетным полом среднего тона и кессонным потолком - последний тренд
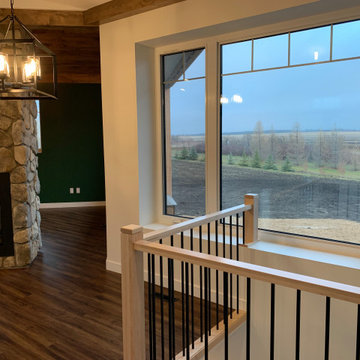
black pendant light over dining table at the centre of the home, adjacent to the front entry, the hallway to the bedrooms, the basement stairs, kitchen, and living room.
One sided sloped ceiling and two-sided stone fireplace.
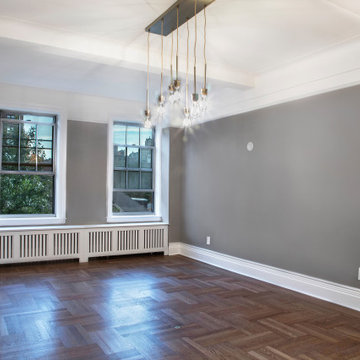
Dining room renovation in a pre-war apartment on the Upper West Side
Идея дизайна: большая кухня-столовая в стиле ретро с зелеными стенами, паркетным полом среднего тона, бежевым полом и кессонным потолком без камина
Идея дизайна: большая кухня-столовая в стиле ретро с зелеными стенами, паркетным полом среднего тона, бежевым полом и кессонным потолком без камина
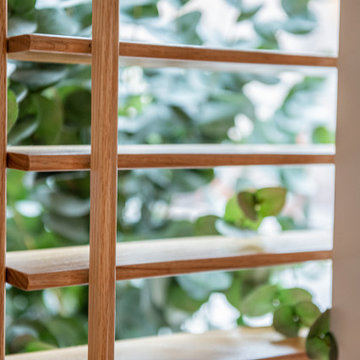
Located in Manhattan, this beautiful three-bedroom, three-and-a-half-bath apartment incorporates elements of mid-century modern, including soft greys, subtle textures, punchy metals, and natural wood finishes. Throughout the space in the living, dining, kitchen, and bedroom areas are custom red oak shutters that softly filter the natural light through this sun-drenched residence. Louis Poulsen recessed fixtures were placed in newly built soffits along the beams of the historic barrel-vaulted ceiling, illuminating the exquisite décor, furnishings, and herringbone-patterned white oak floors. Two custom built-ins were designed for the living room and dining area: both with painted-white wainscoting details to complement the white walls, forest green accents, and the warmth of the oak floors. In the living room, a floor-to-ceiling piece was designed around a seating area with a painting as backdrop to accommodate illuminated display for design books and art pieces. While in the dining area, a full height piece incorporates a flat screen within a custom felt scrim, with integrated storage drawers and cabinets beneath. In the kitchen, gray cabinetry complements the metal fixtures and herringbone-patterned flooring, with antique copper light fixtures installed above the marble island to complete the look. Custom closets were also designed by Studioteka for the space including the laundry room.
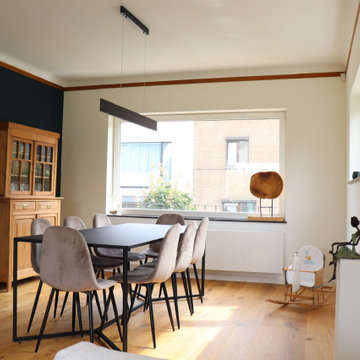
Parquet rustique coucher de soleil extra mat palazzo quickstep, murs atoll levis, table metal epoxy noir La Redoute, chaises taupe style Eames, vaisselier art déco, suspension barre led noire, plaques finitions électricité Niko Home Control gold et blanc
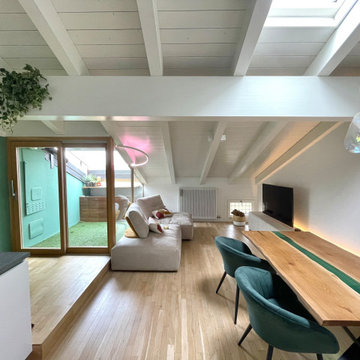
recupero sottotetto
lo studio dello spazio è rivolto a creare zone "libere" da riempire con amici e attività.
Lo stile è minimal e gran parte gli arredi sono stati fatti con prodotti ikea poi rivestiti grazie ad un artigiano locale, a completare l'arredo alcuni pezzi di design.
Obbiettivo far convivere designe e budget
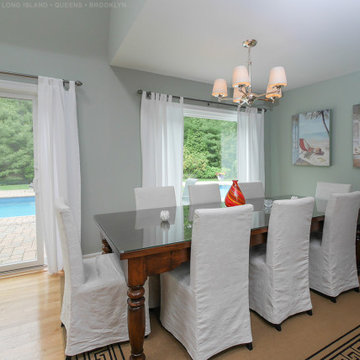
Awesome dining room with new window and sliding patio door we installed. This modern space looks amazing with new white sliding door and a large picture window overlooking a gorgeous wood dining room table and with a view of the swimming pool outside. Get started replacing your windows and doors with Renewal by Andersen Long Island, serving Nassau, Suffolk, Brooklyn and Queens.
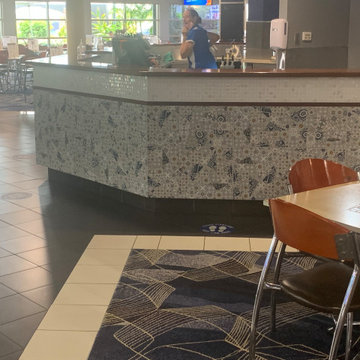
Bar front has a new face to inspire the relaxed and comfortability while dining in the bistro
Свежая идея для дизайна: большая отдельная столовая в морском стиле с зелеными стенами, ковровым покрытием, синим полом и балками на потолке - отличное фото интерьера
Свежая идея для дизайна: большая отдельная столовая в морском стиле с зелеными стенами, ковровым покрытием, синим полом и балками на потолке - отличное фото интерьера
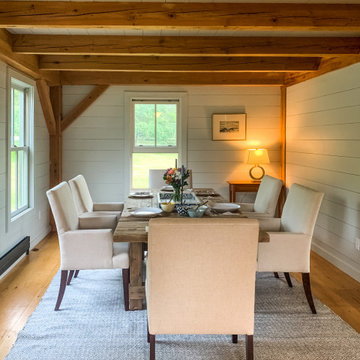
Пример оригинального дизайна: кухня-столовая среднего размера в морском стиле с зелеными стенами, паркетным полом среднего тона, коричневым полом, балками на потолке и стенами из вагонки без камина

- Dark green alcove hues to visually enhance the existing brick. Previously painted black, but has now been beautifully sandblasted and coated in a clear matt lacquer brick varnish to help minimise airborne loose material.
- Various bricks were chopped out and replaced prior to work due to age related deterioration.
- Dining room floor was previously original orange squared quarry tiles and soil. A damp proof membrane was installed to help enhance and retain heat during winter, whilst also minimising the risk of damp progressing.
- Dining room floor finish was silver-lined with matt lacquered engineered wood panels. Engineered wood flooring is more appropriate for older properties due to their damp proof lining fused into the wood panel.
- a course of bricks were chopped out spanning the length of the dining room from the exterior due to previous damp present. An extra 2 courses of engineered blue brick were introduced due to the exterior slope of the driveway. This has so far seen the damp disappear which allowed the room to be re-plastered and painted.
- Original features previously removed from dining room were reintroduced such as coving, plaster ceiling rose and original 4 panel moulded doors.
Столовая с зелеными стенами и любым потолком – фото дизайна интерьера
8