Столовая с зелеными стенами и коричневым полом – фото дизайна интерьера
Сортировать:
Бюджет
Сортировать:Популярное за сегодня
161 - 180 из 1 715 фото
1 из 3
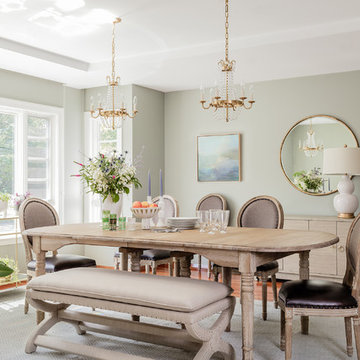
A busy family moves to a new home stuck in the 90's in metro Boston and requests a full refresh and renovation. Lots of family friendly materials and finishes are used. Some areas feel more modern, others have more of a transitional flair. Elegance is not impossible in a family home, as this project illustrates. Spaces are designed and used for adults and kids. For example the family room doubles as a kids craft room, but also houses a piano and guitars, a library and a sitting area for parents to hang out with their children. The living room is family friendly with a stain resistant sectional sofa, large TV screen but also houses refined decor, a wet bar, and sophisticated seating. The entry foyer offers bins to throw shoes in, and the dining room has an indoor outdoor rug that can be hosed down as needed! The master bedroom is a romantic, transitional space.
Photography: Michael J Lee
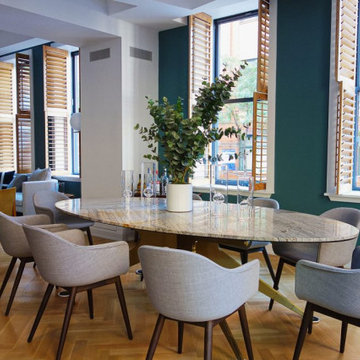
Located in Manhattan, this beautiful three-bedroom, three-and-a-half-bath apartment incorporates elements of mid-century modern, including soft greys, subtle textures, punchy metals, and natural wood finishes. Throughout the space in the living, dining, kitchen, and bedroom areas are custom red oak shutters that softly filter the natural light through this sun-drenched residence. Louis Poulsen recessed fixtures were placed in newly built soffits along the beams of the historic barrel-vaulted ceiling, illuminating the exquisite décor, furnishings, and herringbone-patterned white oak floors. Two custom built-ins were designed for the living room and dining area: both with painted-white wainscoting details to complement the white walls, forest green accents, and the warmth of the oak floors. In the living room, a floor-to-ceiling piece was designed around a seating area with a painting as backdrop to accommodate illuminated display for design books and art pieces. While in the dining area, a full height piece incorporates a flat screen within a custom felt scrim, with integrated storage drawers and cabinets beneath. In the kitchen, gray cabinetry complements the metal fixtures and herringbone-patterned flooring, with antique copper light fixtures installed above the marble island to complete the look. Custom closets were also designed by Studioteka for the space including the laundry room.
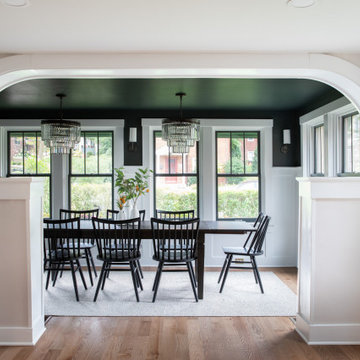
Brining the Rockbottom paint color into the dining room and on the window trims.
Источник вдохновения для домашнего уюта: столовая в стиле неоклассика (современная классика) с зелеными стенами, паркетным полом среднего тона, стандартным камином, фасадом камина из камня, коричневым полом и панелями на стенах
Источник вдохновения для домашнего уюта: столовая в стиле неоклассика (современная классика) с зелеными стенами, паркетным полом среднего тона, стандартным камином, фасадом камина из камня, коричневым полом и панелями на стенах
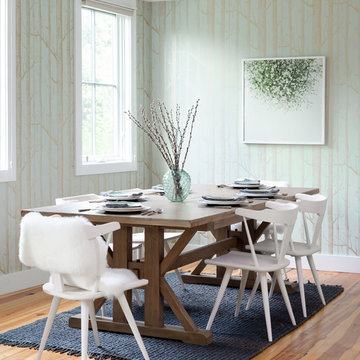
Источник вдохновения для домашнего уюта: столовая в морском стиле с зелеными стенами, паркетным полом среднего тона и коричневым полом
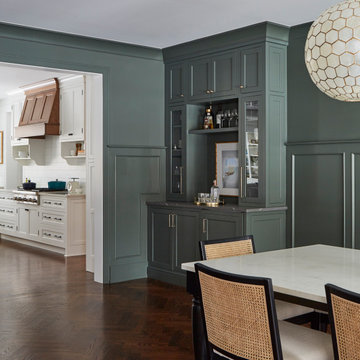
Beautiful Dining Room with wainscot paneling, dry bar, and larder with pocketing doors.
Источник вдохновения для домашнего уюта: большая отдельная столовая в стиле кантри с зелеными стенами, темным паркетным полом, коричневым полом и панелями на стенах без камина
Источник вдохновения для домашнего уюта: большая отдельная столовая в стиле кантри с зелеными стенами, темным паркетным полом, коричневым полом и панелями на стенах без камина
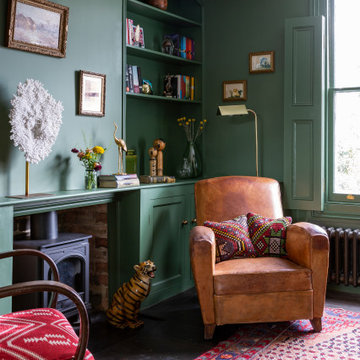
The Breakfast Room leading onto the kitchen through pockets doors using reclaimed Victorian pine doors. A dining area on one side and a seating area around the wood burner create a very cosy atmosphere.
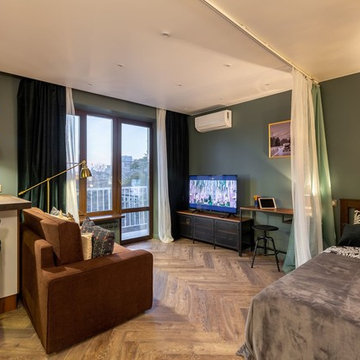
Brainstorm Buro +7 916 0602213
Пример оригинального дизайна: кухня-столовая среднего размера в скандинавском стиле с зелеными стенами, полом из винила и коричневым полом
Пример оригинального дизайна: кухня-столовая среднего размера в скандинавском стиле с зелеными стенами, полом из винила и коричневым полом

This fresh dining room incorporates Scandinavian and Mid Century Modern styles to create a unique Nordic Chic vibe. The custom dining table was made by local craftsmen. The airy dining chairs are actually designed for outdoor use, so they will hold up to this family's busy lifestyle. The organic pattern on the area rug reflects the graceful lines of the evergreens in their front yard. Likewise, the faux bois chandelier lends an artful sculptural element to the space.
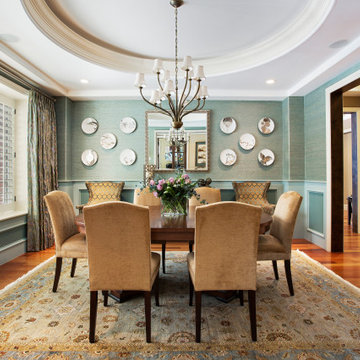
Пример оригинального дизайна: отдельная столовая в классическом стиле с зелеными стенами, паркетным полом среднего тона, коричневым полом, многоуровневым потолком и панелями на стенах без камина
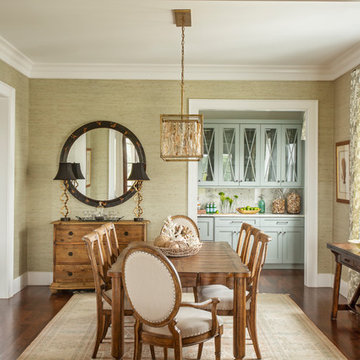
Стильный дизайн: столовая с зелеными стенами, паркетным полом среднего тона и коричневым полом без камина - последний тренд
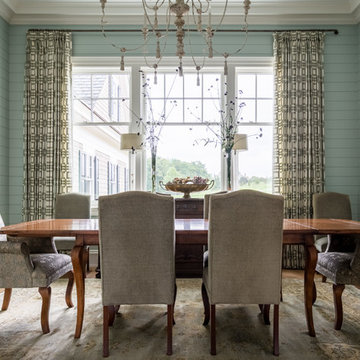
Идея дизайна: столовая в классическом стиле с зелеными стенами, паркетным полом среднего тона и коричневым полом
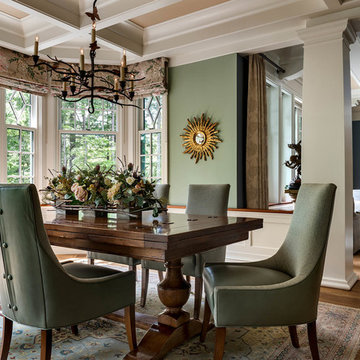
На фото: столовая в классическом стиле с зелеными стенами, паркетным полом среднего тона и коричневым полом с
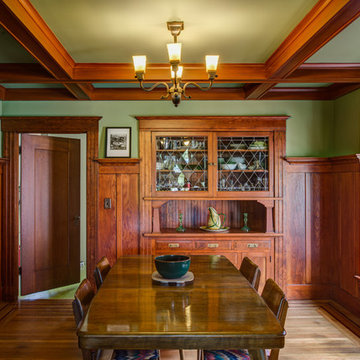
Photography by Treve Johnson
На фото: отдельная столовая в стиле кантри с зелеными стенами, паркетным полом среднего тона и коричневым полом с
На фото: отдельная столовая в стиле кантри с зелеными стенами, паркетным полом среднего тона и коричневым полом с
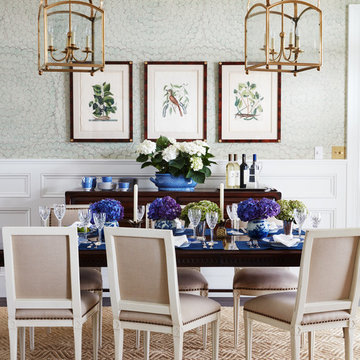
На фото: большая гостиная-столовая в классическом стиле с зелеными стенами, темным паркетным полом и коричневым полом с
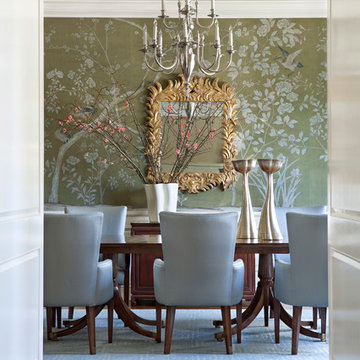
These clients came to my office looking for an architect who could design their "empty nest" home that would be the focus of their soon to be extended family. A place where the kids and grand kids would want to hang out: with a pool, open family room/ kitchen, garden; but also one-story so there wouldn't be any unnecessary stairs to climb. They wanted the design to feel like "old Pasadena" with the coziness and attention to detail that the era embraced. My sensibilities led me to recall the wonderful classic mansions of San Marino, so I designed a manor house clad in trim Bluestone with a steep French slate roof and clean white entry, eave and dormer moldings that would blend organically with the future hardscape plan and thoughtfully landscaped grounds.
The site was a deep, flat lot that had been half of the old Joan Crawford estate; the part that had an abandoned swimming pool and small cabana. I envisioned a pavilion filled with natural light set in a beautifully planted park with garden views from all sides. Having a one-story house allowed for tall and interesting shaped ceilings that carved into the sheer angles of the roof. The most private area of the house would be the central loggia with skylights ensconced in a deep woodwork lattice grid and would be reminiscent of the outdoor “Salas” found in early Californian homes. The family would soon gather there and enjoy warm afternoons and the wonderfully cool evening hours together.
Working with interior designer Jeffrey Hitchcock, we designed an open family room/kitchen with high dark wood beamed ceilings, dormer windows for daylight, custom raised panel cabinetry, granite counters and a textured glass tile splash. Natural light and gentle breezes flow through the many French doors and windows located to accommodate not only the garden views, but the prevailing sun and wind as well. The graceful living room features a dramatic vaulted white painted wood ceiling and grand fireplace flanked by generous double hung French windows and elegant drapery. A deeply cased opening draws one into the wainscot paneled dining room that is highlighted by hand painted scenic wallpaper and a barrel vaulted ceiling. The walnut paneled library opens up to reveal the waterfall feature in the back garden. Equally picturesque and restful is the view from the rotunda in the master bedroom suite.
Architect: Ward Jewell Architect, AIA
Interior Design: Jeffrey Hitchcock Enterprises
Contractor: Synergy General Contractors, Inc.
Landscape Design: LZ Design Group, Inc.
Photography: Laura Hull
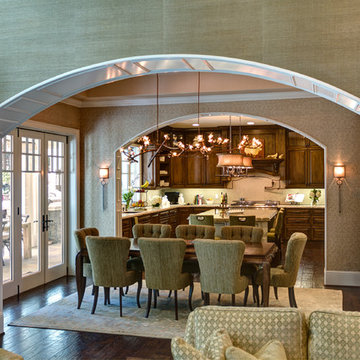
Dinning room opening up to the Freat Room
На фото: гостиная-столовая среднего размера в классическом стиле с зелеными стенами, темным паркетным полом и коричневым полом без камина
На фото: гостиная-столовая среднего размера в классическом стиле с зелеными стенами, темным паркетным полом и коричневым полом без камина
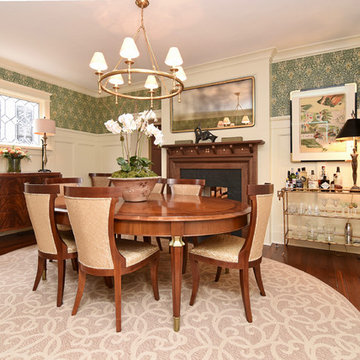
Contractor: Stocky Cabe, Omni Services/
Paneling Design: Gina Iacovelli/
Custom Inlaid Walnut Fireplace Surrounds: Charlie Moore, Brass Apple Furniture/
Soapstone Slab Material: AGM Imports/
Soapstone Hearth and Fireplace Surround Fabrication: Stone Hands
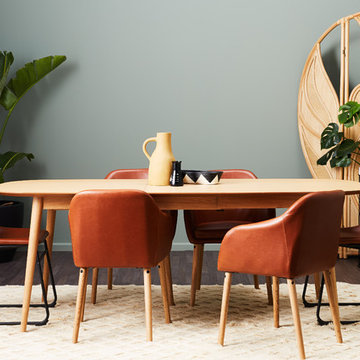
Citizens Of Style
Пример оригинального дизайна: столовая среднего размера в стиле ретро с зелеными стенами, полом из винила и коричневым полом без камина
Пример оригинального дизайна: столовая среднего размера в стиле ретро с зелеными стенами, полом из винила и коричневым полом без камина
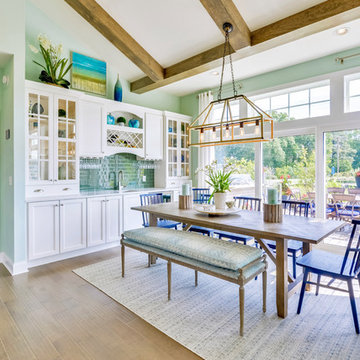
Свежая идея для дизайна: кухня-столовая в морском стиле с зелеными стенами, паркетным полом среднего тона и коричневым полом - отличное фото интерьера
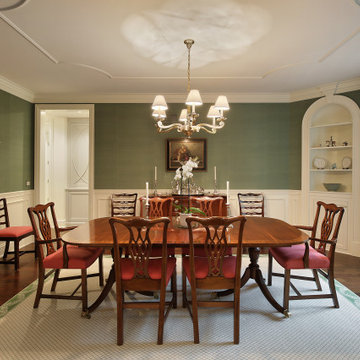
Свежая идея для дизайна: отдельная столовая в классическом стиле с зелеными стенами, темным паркетным полом, коричневым полом и панелями на стенах - отличное фото интерьера
Столовая с зелеными стенами и коричневым полом – фото дизайна интерьера
9