Столовая с зелеными стенами и фасадом камина из камня – фото дизайна интерьера
Сортировать:
Бюджет
Сортировать:Популярное за сегодня
141 - 160 из 323 фото
1 из 3
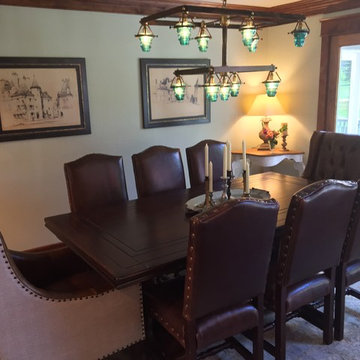
This project started as an outdated, detached condo in Kenmure Country Club. The owners live elsewhere but wanted to renovate in preparation for retirement. The floor plan was opened up so the kitchen, dining and living spaces could be connected for entertaining and family time. Every surface was updated including wire-brushing the oak floors to look hand scraped.
This client utilized all of our services including architecture, interior design and project management.
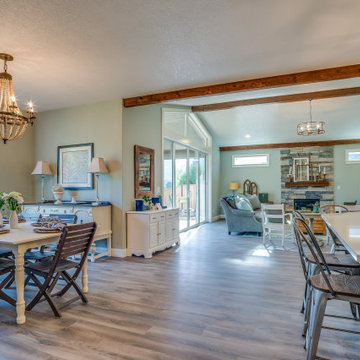
This great room includes the kitchen, dining room, and living room. Over the dining table hangs a wood beaded chandelier. The ceiling over the living room is vaulted and features three exposed wood beams.
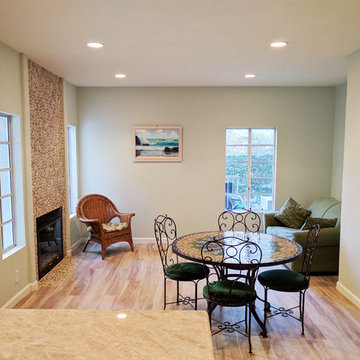
Our client came to us with the idea to remodel his dining space by adding lots of storage and a more contemporary look to his kitchen. We were able to create an open floor plan from the dining room to give them easy access to the kitchen and outdoor space.
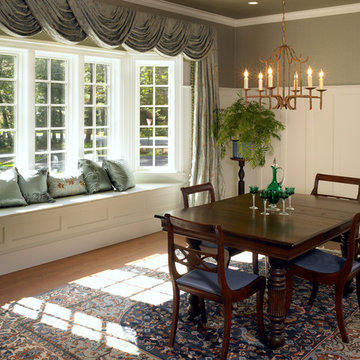
Greg Premru
Свежая идея для дизайна: отдельная столовая среднего размера в классическом стиле с зелеными стенами, паркетным полом среднего тона, стандартным камином и фасадом камина из камня - отличное фото интерьера
Свежая идея для дизайна: отдельная столовая среднего размера в классическом стиле с зелеными стенами, паркетным полом среднего тона, стандартным камином и фасадом камина из камня - отличное фото интерьера
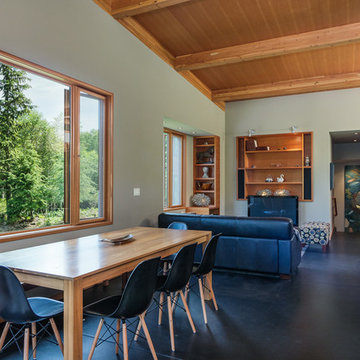
The epitome of NW Modern design tucked away on a private 4+ acre lot in the gated Uplands Reserve. Designed by Prentiss Architects to make a statement on the landscape yet integrate seamlessly into the natural surroundings. Floor to ceiling windows take in the views of Mt. Si and Rattlesnake Ridge. Indoor and outdoor fireplaces, a deck with hot tub and soothing koi pond beckon you outdoors. Let this intimate home with additional detached guest suite be your retreat from urban chaos.
FJU Photo
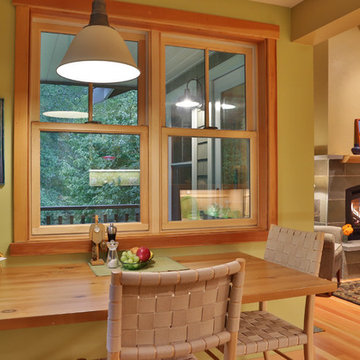
Стильный дизайн: гостиная-столовая среднего размера в стиле кантри с зелеными стенами, светлым паркетным полом, стандартным камином, фасадом камина из камня и бежевым полом - последний тренд
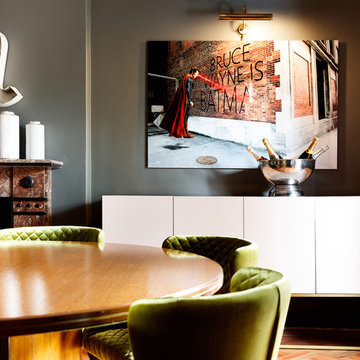
Thomas Dalhoff
Идея дизайна: столовая в стиле неоклассика (современная классика) с зелеными стенами, паркетным полом среднего тона, фасадом камина из камня и коричневым полом
Идея дизайна: столовая в стиле неоклассика (современная классика) с зелеными стенами, паркетным полом среднего тона, фасадом камина из камня и коричневым полом

This 1960s split-level has a new Family Room addition in front of the existing home, with a total gut remodel of the existing Kitchen/Living/Dining spaces. The spacious Kitchen boasts a generous curved stone-clad island and plenty of custom cabinetry. The Kitchen opens to a large eat-in Dining Room, with a walk-around stone double-sided fireplace between Dining and the new Family room. The stone accent at the island, gorgeous stained cabinetry, and wood trim highlight the rustic charm of this home.
Photography by Kmiecik Imagery.
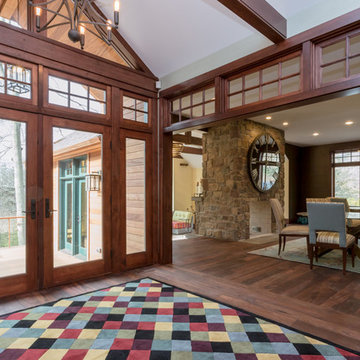
Craftsman style transom windows and directional changes for the flooring create a separation for the dinning room.
На фото: гостиная-столовая среднего размера в стиле рустика с зелеными стенами, темным паркетным полом, двусторонним камином и фасадом камина из камня
На фото: гостиная-столовая среднего размера в стиле рустика с зелеными стенами, темным паркетным полом, двусторонним камином и фасадом камина из камня
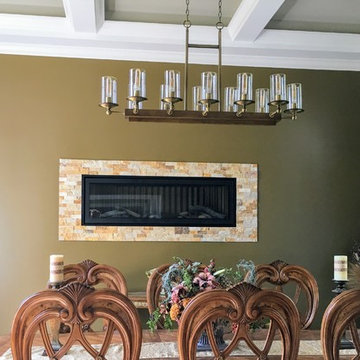
На фото: большая кухня-столовая в стиле модернизм с зелеными стенами, темным паркетным полом, фасадом камина из камня и коричневым полом
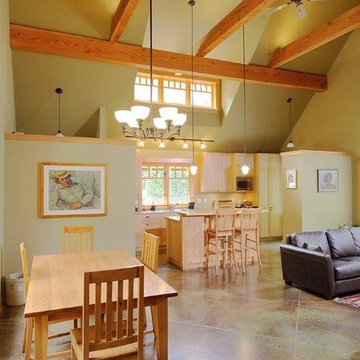
Свежая идея для дизайна: гостиная-столовая среднего размера в стиле рустика с зелеными стенами, бетонным полом, стандартным камином и фасадом камина из камня - отличное фото интерьера
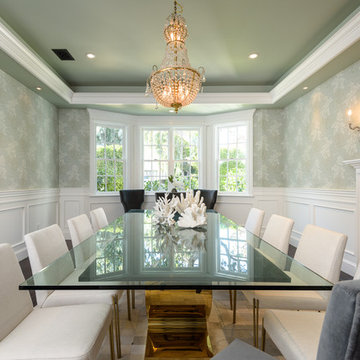
На фото: большая отдельная столовая в стиле неоклассика (современная классика) с зелеными стенами, темным паркетным полом, стандартным камином, фасадом камина из камня и коричневым полом с
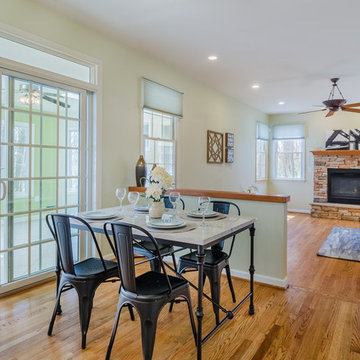
Идея дизайна: гостиная-столовая среднего размера в стиле фьюжн с зелеными стенами, паркетным полом среднего тона, стандартным камином, фасадом камина из камня и коричневым полом
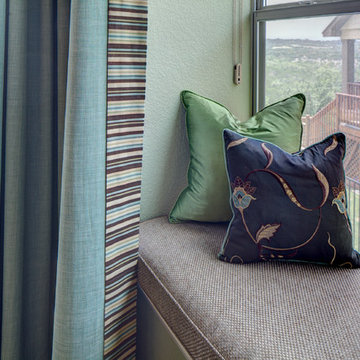
Custom window seat cushions offer an instant dose of comfort to a space, and fun accent pillows are perfect for adding a pop of color! Photo by Johnny Stevens
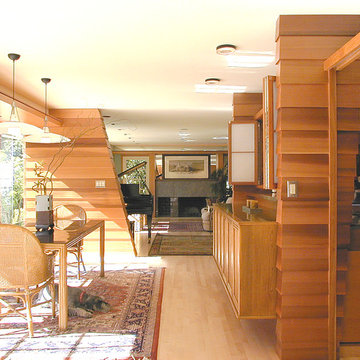
View into Living space through Dining room from Entry. Shoji screens allow for screening Kitchen from the Dining room
All Photo's by CWR
Пример оригинального дизайна: гостиная-столовая среднего размера в стиле неоклассика (современная классика) с зелеными стенами, светлым паркетным полом, стандартным камином и фасадом камина из камня
Пример оригинального дизайна: гостиная-столовая среднего размера в стиле неоклассика (современная классика) с зелеными стенами, светлым паркетным полом, стандартным камином и фасадом камина из камня
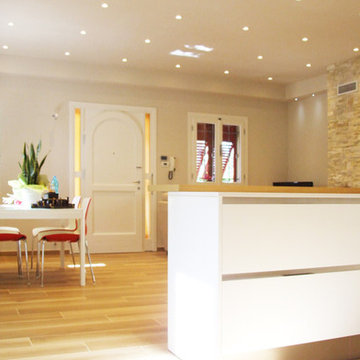
На фото: столовая в современном стиле с зелеными стенами, полом из керамической плитки, стандартным камином и фасадом камина из камня
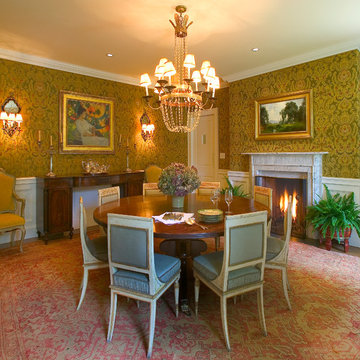
Photographer Olson Photographic
Стильный дизайн: большая отдельная столовая в классическом стиле с зелеными стенами, паркетным полом среднего тона, стандартным камином и фасадом камина из камня - последний тренд
Стильный дизайн: большая отдельная столовая в классическом стиле с зелеными стенами, паркетным полом среднего тона, стандартным камином и фасадом камина из камня - последний тренд
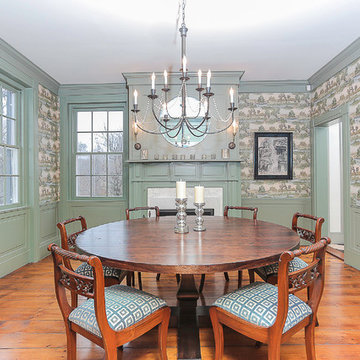
Свежая идея для дизайна: отдельная столовая среднего размера в классическом стиле с светлым паркетным полом, стандартным камином, фасадом камина из камня и зелеными стенами - отличное фото интерьера
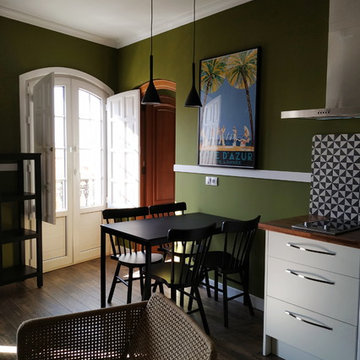
Apartamento 201
Пример оригинального дизайна: маленькая гостиная-столовая с зелеными стенами, полом из керамической плитки, стандартным камином, фасадом камина из камня и коричневым полом для на участке и в саду
Пример оригинального дизайна: маленькая гостиная-столовая с зелеными стенами, полом из керамической плитки, стандартным камином, фасадом камина из камня и коричневым полом для на участке и в саду
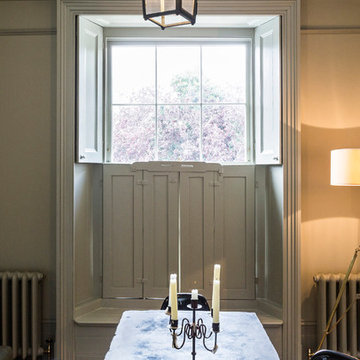
Источник вдохновения для домашнего уюта: отдельная столовая в классическом стиле с зелеными стенами, темным паркетным полом, стандартным камином и фасадом камина из камня
Столовая с зелеными стенами и фасадом камина из камня – фото дизайна интерьера
8