Столовая с зелеными стенами и белыми стенами – фото дизайна интерьера
Сортировать:
Бюджет
Сортировать:Популярное за сегодня
121 - 140 из 100 916 фото
1 из 3

Key decor elements include: Henry Dining table by Egg Collective, Ch20 Elbow chairs by Hans Wegner, Bana triple vase from Horne, Brass candlesticks from Skultuna,
Agnes 10 light chandelier powder coated in black and brass finish by Lindsey Adelman from Roll and Hill
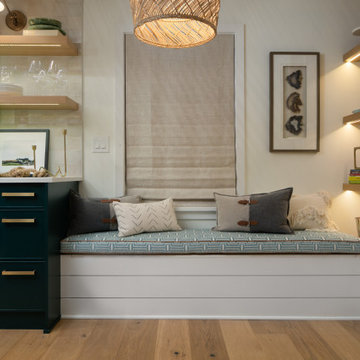
We wanted to tie the bar into the kitchen so we created a built in bench (with storage) for the dining room area.
Источник вдохновения для домашнего уюта: маленькая столовая в стиле неоклассика (современная классика) с с кухонным уголком, белыми стенами и светлым паркетным полом для на участке и в саду
Источник вдохновения для домашнего уюта: маленькая столовая в стиле неоклассика (современная классика) с с кухонным уголком, белыми стенами и светлым паркетным полом для на участке и в саду
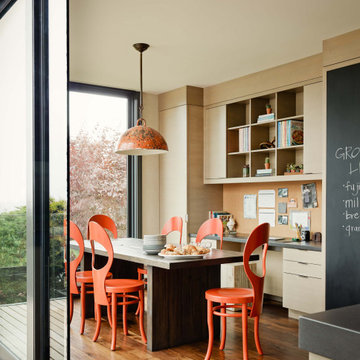
Vallejo Street
San Francisco, CA
While restoring the historic front façade, the remodel of this Pacific Heights residence modernizes its layout and takes advantage of expansive views of the Bay and Golden Gate Bridge. The project blends the historic character of the original façade with improved functionality and modern, yet warm, materials.
Photographer: ©Joe Fletcher

Room by room, we’re taking on this 1970’s home and bringing it into 2021’s aesthetic and functional desires. The homeowner’s started with the bar, lounge area, and dining room. Bright white paint sets the backdrop for these spaces and really brightens up what used to be light gold walls.
We leveraged their beautiful backyard landscape by incorporating organic patterns and earthy botanical colors to play off the nature just beyond the huge sliding doors.
Since the rooms are in one long galley orientation, the design flow was extremely important. Colors pop in the dining room chandelier (the showstopper that just makes this room “wow”) as well as in the artwork and pillows. The dining table, woven wood shades, and grasscloth offer multiple textures throughout the zones by adding depth, while the marble tops’ and tiles’ linear and geometric patterns give a balanced contrast to the other solids in the areas. The result? A beautiful and comfortable entertaining space!
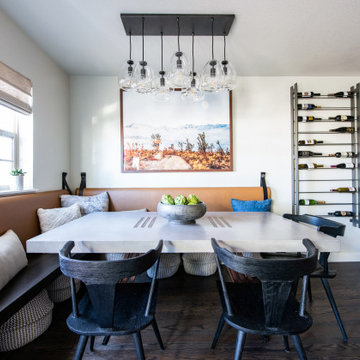
Стильный дизайн: столовая среднего размера в современном стиле с с кухонным уголком, белыми стенами, темным паркетным полом и коричневым полом - последний тренд
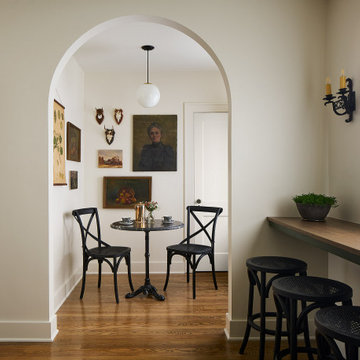
Стильный дизайн: столовая среднего размера в стиле неоклассика (современная классика) с с кухонным уголком, белыми стенами, паркетным полом среднего тона и коричневым полом без камина - последний тренд
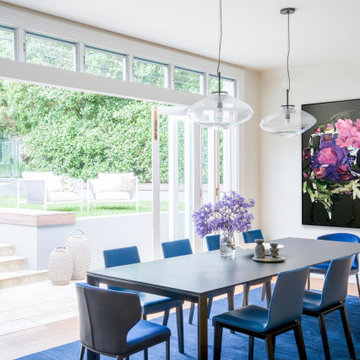
This fresh extension to the heritage listed Killara House by Nathan Gornall Design offers a light-filled, contemporary new dining room and open plan kitchen for the family who own the property. Against a fairly neutral backdrop these bold colours in the rug, furniture and art have room to create impact without overpowering.
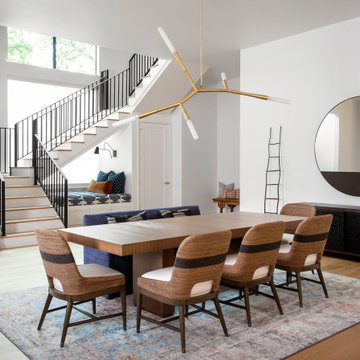
Our Austin studio gave this new build home a serene feel with earthy materials, cool blues, pops of color, and textural elements.
---
Project designed by Sara Barney’s Austin interior design studio BANDD DESIGN. They serve the entire Austin area and its surrounding towns, with an emphasis on Round Rock, Lake Travis, West Lake Hills, and Tarrytown.
For more about BANDD DESIGN, click here: https://bandddesign.com/
To learn more about this project, click here:
https://bandddesign.com/natural-modern-new-build-austin-home/

На фото: гостиная-столовая среднего размера в морском стиле с белыми стенами, бетонным полом и серым полом
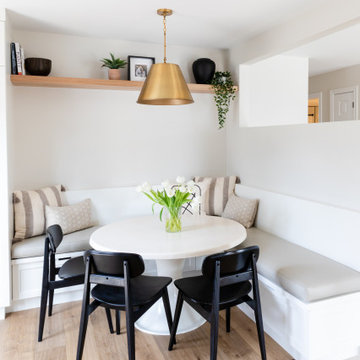
Salemefayadphotography
Идея дизайна: кухня-столовая в стиле неоклассика (современная классика) с белыми стенами, паркетным полом среднего тона и коричневым полом без камина
Идея дизайна: кухня-столовая в стиле неоклассика (современная классика) с белыми стенами, паркетным полом среднего тона и коричневым полом без камина

Dining room of Newport.
Источник вдохновения для домашнего уюта: огромная гостиная-столовая в современном стиле с белыми стенами, паркетным полом среднего тона и сводчатым потолком
Источник вдохновения для домашнего уюта: огромная гостиная-столовая в современном стиле с белыми стенами, паркетным полом среднего тона и сводчатым потолком

Dining room
На фото: маленькая столовая в морском стиле с с кухонным уголком, белыми стенами, полом из винила, бежевым полом и панелями на части стены для на участке и в саду
На фото: маленькая столовая в морском стиле с с кухонным уголком, белыми стенами, полом из винила, бежевым полом и панелями на части стены для на участке и в саду
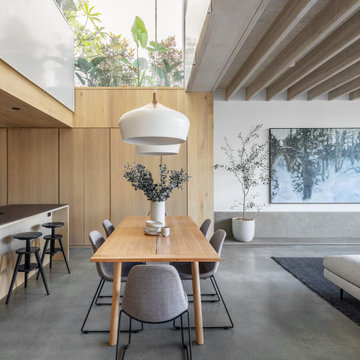
Источник вдохновения для домашнего уюта: столовая в стиле модернизм с белыми стенами, бетонным полом, серым полом и балками на потолке
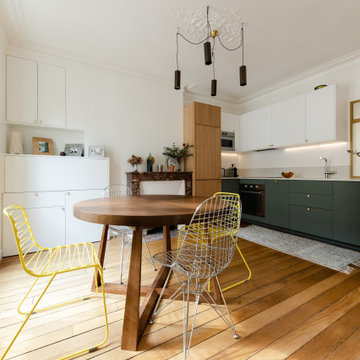
Идея дизайна: кухня-столовая в современном стиле с белыми стенами, паркетным полом среднего тона и коричневым полом

Built in benches around three sides of the dining room make four ample seating.
Свежая идея для дизайна: маленькая столовая в стиле кантри с с кухонным уголком, белыми стенами, светлым паркетным полом и желтым полом для на участке и в саду - отличное фото интерьера
Свежая идея для дизайна: маленькая столовая в стиле кантри с с кухонным уголком, белыми стенами, светлым паркетным полом и желтым полом для на участке и в саду - отличное фото интерьера

The design team elected to preserve the original stacked stone wall in the dining area. A striking sputnik chandelier further repeats the mid century modern design. Deep blue accents repeat throughout the home's main living area and the kitchen.
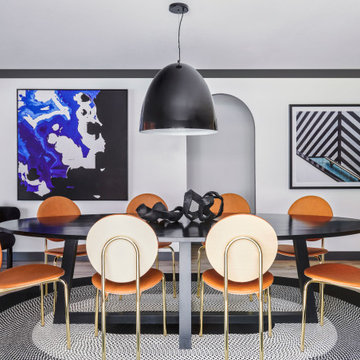
Kaiko Design were engaged by a professional couple and their growing family, to breathe life into this timeworn 90’s
brick bungalow in Sydney, Australia.
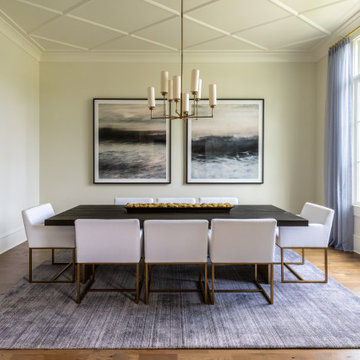
Стильный дизайн: большая столовая в современном стиле с белыми стенами, паркетным полом среднего тона и коричневым полом - последний тренд

Reforma integral Sube Interiorismo www.subeinteriorismo.com
Biderbost Photo
На фото: большая гостиная-столовая в классическом стиле с зелеными стенами, полом из ламината, бежевым полом, многоуровневым потолком и обоями на стенах без камина с
На фото: большая гостиная-столовая в классическом стиле с зелеными стенами, полом из ламината, бежевым полом, многоуровневым потолком и обоями на стенах без камина с

This young family began working with us after struggling with their previous contractor. They were over budget and not achieving what they really needed with the addition they were proposing. Rather than extend the existing footprint of their house as had been suggested, we proposed completely changing the orientation of their separate kitchen, living room, dining room, and sunroom and opening it all up to an open floor plan. By changing the configuration of doors and windows to better suit the new layout and sight lines, we were able to improve the views of their beautiful backyard and increase the natural light allowed into the spaces. We raised the floor in the sunroom to allow for a level cohesive floor throughout the areas. Their extended kitchen now has a nice sitting area within the kitchen to allow for conversation with friends and family during meal prep and entertaining. The sitting area opens to a full dining room with built in buffet and hutch that functions as a serving station. Conscious thought was given that all “permanent” selections such as cabinetry and countertops were designed to suit the masses, with a splash of this homeowner’s individual style in the double herringbone soft gray tile of the backsplash, the mitred edge of the island countertop, and the mixture of metals in the plumbing and lighting fixtures. Careful consideration was given to the function of each cabinet and organization and storage was maximized. This family is now able to entertain their extended family with seating for 18 and not only enjoy entertaining in a space that feels open and inviting, but also enjoy sitting down as a family for the simple pleasure of supper together.
Столовая с зелеными стенами и белыми стенами – фото дизайна интерьера
7