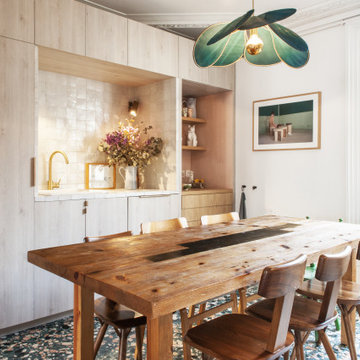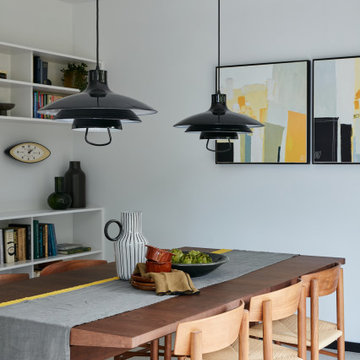Столовая с зеленым полом и разноцветным полом – фото дизайна интерьера
Сортировать:
Бюджет
Сортировать:Популярное за сегодня
181 - 200 из 2 524 фото
1 из 3
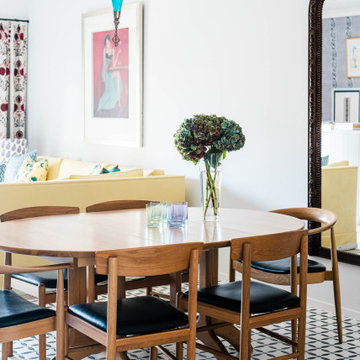
Свежая идея для дизайна: столовая в стиле фьюжн с белыми стенами и разноцветным полом - отличное фото интерьера
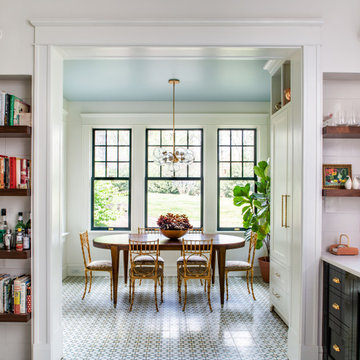
На фото: отдельная столовая в классическом стиле с белыми стенами и разноцветным полом с
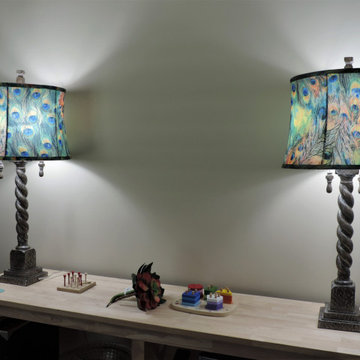
This coastal inspired Dining Room was transformed with new flooring, wall color, accent wall, lighting & new furniture!
Источник вдохновения для домашнего уюта: маленькая отдельная столовая в морском стиле с серыми стенами, полом из ламината и разноцветным полом без камина для на участке и в саду
Источник вдохновения для домашнего уюта: маленькая отдельная столовая в морском стиле с серыми стенами, полом из ламината и разноцветным полом без камина для на участке и в саду
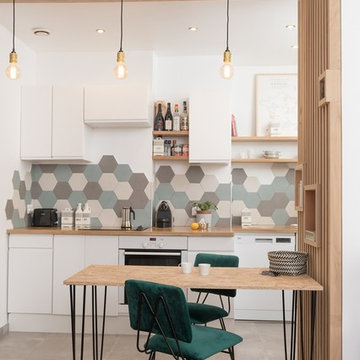
Sabine Serrad
Источник вдохновения для домашнего уюта: кухня-столовая в современном стиле с белыми стенами и разноцветным полом
Источник вдохновения для домашнего уюта: кухня-столовая в современном стиле с белыми стенами и разноцветным полом
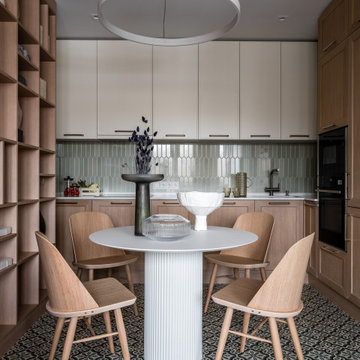
Стол TOK,
Стулья Menu,
Декор Moon Stores, Design Boom
Керамика Бедрединова Наталья
Стеллаж, индивидуальное изготовление, мастерская WoodSeven
На фото: маленькая кухня-столовая в современном стиле с белыми стенами, полом из керамогранита и зеленым полом для на участке и в саду с
На фото: маленькая кухня-столовая в современном стиле с белыми стенами, полом из керамогранита и зеленым полом для на участке и в саду с
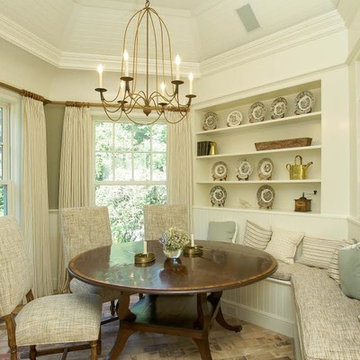
На фото: маленькая отдельная столовая в стиле кантри с кирпичным полом, разноцветным полом и белыми стенами без камина для на участке и в саду с
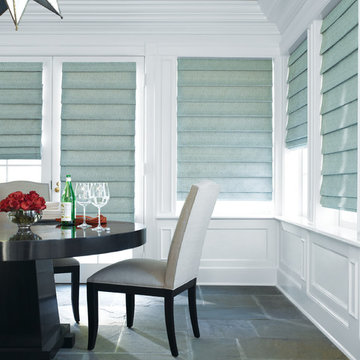
Свежая идея для дизайна: большая отдельная столовая в стиле неоклассика (современная классика) с белыми стенами, полом из сланца и разноцветным полом без камина - отличное фото интерьера
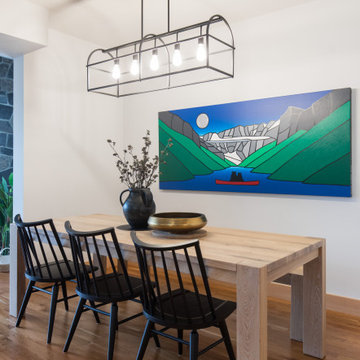
This project was so fun! A young family wanted us to help all the way down to the final touch for their Canmore recreational property. In a 3 bedroom home, they wanted to have enough space for their family of 5 and a guest room…so we did a unique bunk style room for the kids. We love the mountain feel that this home has, with the cherry staircase, cabinetry and wood floors. All of the wood used throughout in the baseboard, casing and doors drives home that mountain modern aesthetic. We used pops of color in the art to give it some fun and life. As well as some unique rustic elements like the skiis to add that cabin feel. We love how this home turned out and we were so excited to help this client down to the final touch!
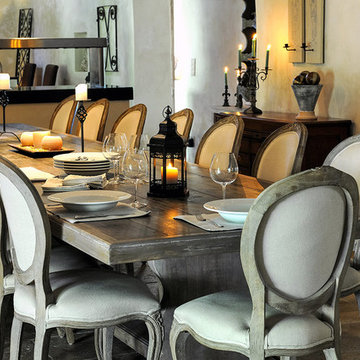
Источник вдохновения для домашнего уюта: кухня-столовая среднего размера в стиле кантри с разноцветными стенами, полом из известняка и разноцветным полом

Great room coffered ceiling, custom fireplace surround, chandeliers, and marble floor.
Источник вдохновения для домашнего уюта: огромная гостиная-столовая в средиземноморском стиле с бежевыми стенами, мраморным полом, стандартным камином, фасадом камина из камня, разноцветным полом и балками на потолке
Источник вдохновения для домашнего уюта: огромная гостиная-столовая в средиземноморском стиле с бежевыми стенами, мраморным полом, стандартным камином, фасадом камина из камня, разноцветным полом и балками на потолке
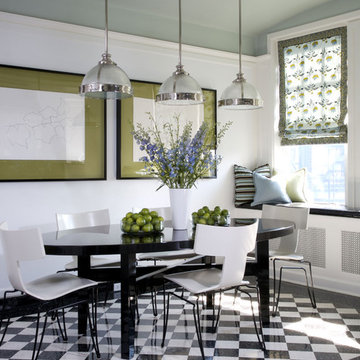
На фото: столовая в современном стиле с белыми стенами, полом из керамической плитки и разноцветным полом с
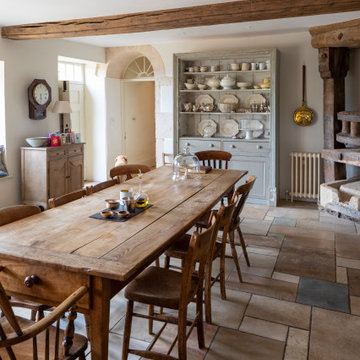
На фото: столовая в стиле кантри с бежевыми стенами, разноцветным полом и балками на потолке

The existing kitchen was in a word, "stuck" between the family room, mudroom and the rest of the house. The client has renovated most of the home but did not know what to do with the kitchen. The space was visually cut off from the family room, had underwhelming storage capabilities, and could not accommodate family gatherings at the table. Access to the recently redesigned backyard was down a step and through the mud room.
We began by relocating the access to the yard into the kitchen with a French door. The remaining space was converted into a walk-in pantry accessible from the kitchen. Next, we opened a window to the family room, so the children were visible from the kitchen side. The old peninsula plan was replaced with a beautiful blue painted island with seating for 4. The outdated appliances received a major upgrade with Sub Zero Wolf cooking and food preservation products.
The visual beauty of the vaulted ceiling is enhanced by long pendants and oversized crown molding. A hard-working wood tile floor grounds the blue and white colorway. The colors are repeated in a lovely blue and white screened marble tile. White porcelain subway tiles frame the feature. The biggest and possibly the most appreciated change to the space was when we opened the wall from the kitchen into the dining room to connect the disjointed spaces. Now the family has experienced a new appreciation for their home. Rooms which were previously storage areas and now integrated into the family lifestyle. The open space is so conducive to entertaining visitors frequently just "drop in”.
In the dining area, we designed custom cabinets complete with a window seat, the perfect spot for additional diners or a perch for the family cat. The tall cabinets store all the china and crystal once stored in a back closet. Now it is always ready to be used. The last repurposed space is now home to a refreshment center. Cocktails and coffee are easily stored and served convenient to the kitchen but out of the main cooking area.
How do they feel about their new space? It has changed the way they live and use their home. The remodel has created a new environment to live, work and play at home. They could not be happier.
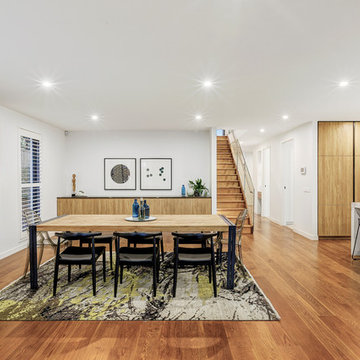
dining room, with and living room combined. Fixed joinery within dining area and consistent timber paneling in joiner throughout
Свежая идея для дизайна: гостиная-столовая среднего размера в стиле модернизм с белыми стенами, светлым паркетным полом и разноцветным полом - отличное фото интерьера
Свежая идея для дизайна: гостиная-столовая среднего размера в стиле модернизм с белыми стенами, светлым паркетным полом и разноцветным полом - отличное фото интерьера
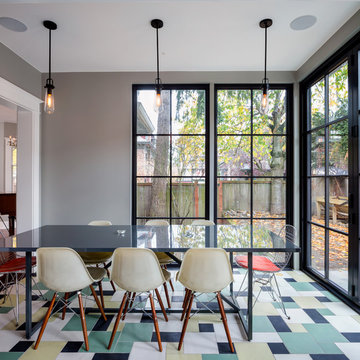
The kitchen and sunroom were closed off by walls that hindered the flow of traffic and natural light. The new layout is open, airy and features folding LaCantina doors that allow for seamless access to the patio during warmer months. Radiant heating warms the spaces during cooler months. The large kitchen island matches the impressiveness of the rest of the home, especially as your eye catches the cascading marble of the waterfall edge that extends the countertop down to the floor. Sleek Miele, Subzero and Wolf appliances, as well as a portion of butcher block counter make it a chef’s kitchen without detracting from the bright aesthetic.
© Cindy Apple Photography
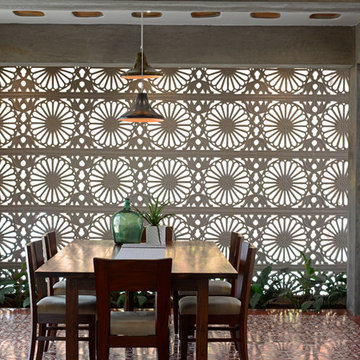
Стильный дизайн: отдельная столовая в морском стиле с разноцветным полом - последний тренд
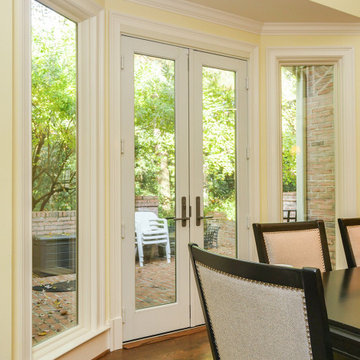
New windows and French doors we installed in this elegant dining room. This amazing space with rich dark wood table and chairs looks superb with this tall picture windows and sophisticated French doors. Get windows and doors for your home in a variety of styles and colors from Renewal by Andersen of San Francisco, serving the whole Bay Area.
. . . . . . . . . .
Replacing your windows and doors is just a phone call away -- Contact Us Today! 844-245-2799

Идея дизайна: отдельная столовая среднего размера в стиле модернизм с разноцветными стенами, полом из керамогранита, разноцветным полом, балками на потолке и деревянными стенами без камина
Столовая с зеленым полом и разноцветным полом – фото дизайна интерьера
10
