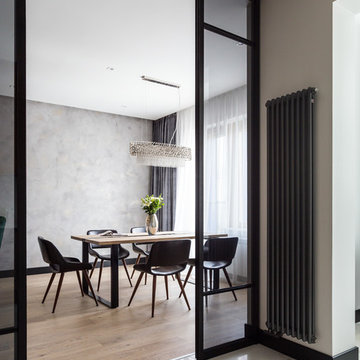Столовая с зеленым полом и белым полом – фото дизайна интерьера
Сортировать:
Бюджет
Сортировать:Популярное за сегодня
81 - 100 из 5 074 фото
1 из 3
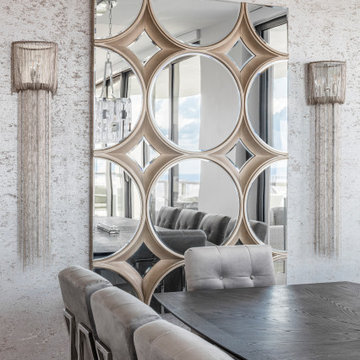
Every inch of this 4,200-square-foot condo on Las Olas—two units combined into one inside the tallest building in Fort Lauderdale—is dripping with glamour, starting right away in the entrance with Phillip Jeffries’ Cloud wallpaper and crushed velvet gold chairs by Koket. Along with tearing out some of the bathrooms and installing sleek and chic new vanities, Laure Nell Interiors outfitted the residence with all the accoutrements that make it perfect for the owners—two doctors without children—to enjoy an evening at home alone or entertaining friends and family. On one side of the condo, we turned the previous kitchen into a wet bar off the family room. Inspired by One Hotel, the aesthetic here gives off permanent vacation vibes. A large rattan light fixture sets a beachy tone above a custom-designed oversized sofa. Also on this side of the unit, a light and bright guest bedroom, affectionately named the Bali Room, features Phillip Jeffries’ silver leaf wallpaper and heirloom artifacts that pay homage to the Indian heritage of one of the owners. In another more-moody guest room, a Currey and Co. Grand Lotus light fixture gives off a golden glow against Phillip Jeffries’ dip wallcovering behind an emerald green bed, while an artist hand painted the look on each wall. The other side of the condo took on an aesthetic that reads: The more bling, the better. Think crystals and chrome and a 78-inch circular diamond chandelier. The main kitchen, living room (where we custom-surged together Surya rugs), dining room (embellished with jewelry-like chain-link Yale sconces by Arteriors), office, and master bedroom (overlooking downtown and the ocean) all reside on this side of the residence. And then there’s perhaps the jewel of the home: the powder room, illuminated by Tom Dixon pendants. The homeowners hiked Machu Picchu together and fell in love with a piece of art on their trip that we designed the entire bathroom around. It’s one of many personal objets found throughout the condo, making this project a true labor of love.
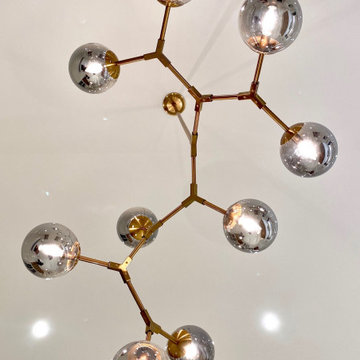
This open plan great room with it's 11' ceilings was designed to still have an intimate feel with areas of interest to relax and display the clients love of art, literature and wine. The dining area with its open fireplace is the perfect place to enjoy a cosy dinner.
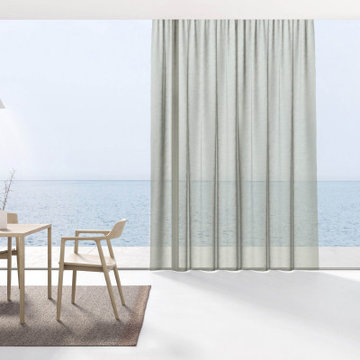
Свежая идея для дизайна: гостиная-столовая среднего размера в морском стиле с белыми стенами, полом из керамогранита и белым полом без камина - отличное фото интерьера
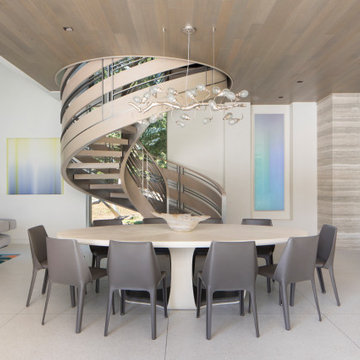
dining room
Источник вдохновения для домашнего уюта: гостиная-столовая среднего размера в современном стиле с белыми стенами и белым полом без камина
Источник вдохновения для домашнего уюта: гостиная-столовая среднего размера в современном стиле с белыми стенами и белым полом без камина
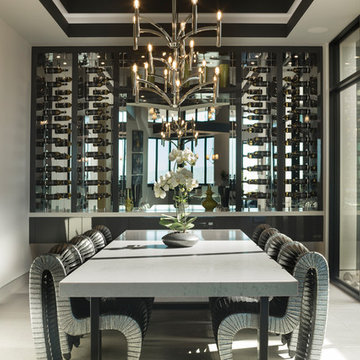
Photo by Jeffrey Davis Photography
Идея дизайна: гостиная-столовая среднего размера в современном стиле с белыми стенами и белым полом без камина
Идея дизайна: гостиная-столовая среднего размера в современном стиле с белыми стенами и белым полом без камина

Свежая идея для дизайна: большая гостиная-столовая в стиле неоклассика (современная классика) с серыми стенами, мраморным полом, двусторонним камином, фасадом камина из камня и белым полом - отличное фото интерьера
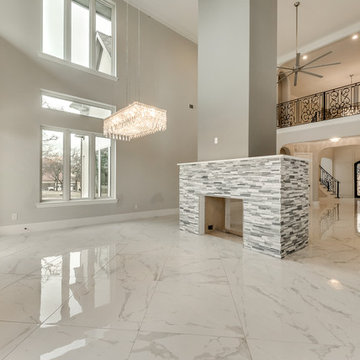
На фото: большая гостиная-столовая в стиле неоклассика (современная классика) с серыми стенами, мраморным полом, двусторонним камином, фасадом камина из камня и белым полом
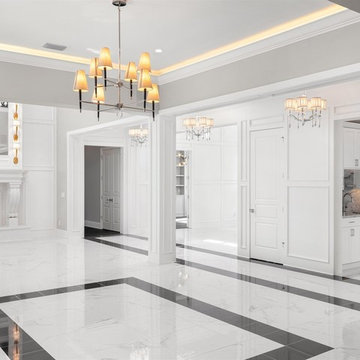
На фото: гостиная-столовая среднего размера в стиле неоклассика (современная классика) с бежевыми стенами, мраморным полом, стандартным камином, фасадом камина из дерева и белым полом с
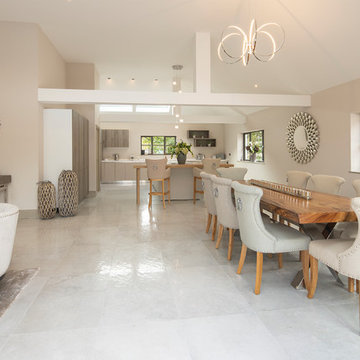
Идея дизайна: гостиная-столовая в стиле неоклассика (современная классика) с бежевыми стенами и белым полом
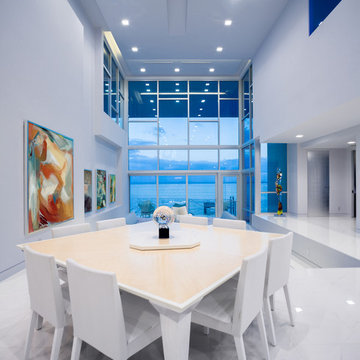
The addition opens the existing house and connects to Sarasota Bay with 12’ wide stairs carved out from the plinth. The addition adds a mezzanine level, an interior stair, and a dining wing as well as a generous shaded porch on the bay side. A glass bridge extends through the width of the house from the existing entry foyer to transparent metal balcony on the bay side, pulling the inhabitant toward the shaded porch and the bay. The glass bridge is supported by an exposed steel structure. Sixteen feet of sliding doors pocket to open up the living to a new shaded porch on the water. The roof of the porch spans thirty feet over the elevated pool, framing long views over the bay, with only a delicate steel column holding its corner. Two cuts in the same roof turn the large porch into a three-dimensional sundial.
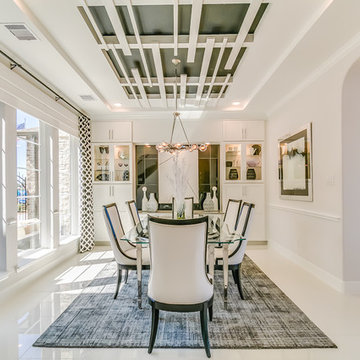
Newmark Homes is attuned to market trends and changing consumer demands. Newmark offers customers award-winning design and construction in homes that incorporate a nationally recognized energy efficiency program and state-of-the-art technology. View all our homes and floorplans www.newmarkhomes.com and experience the NEW mark of Excellence. Photos Credit: Premier Photography
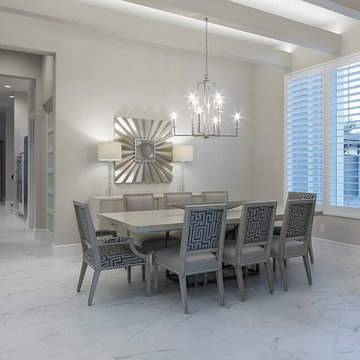
Свежая идея для дизайна: гостиная-столовая среднего размера в современном стиле с серыми стенами, мраморным полом и белым полом без камина - отличное фото интерьера
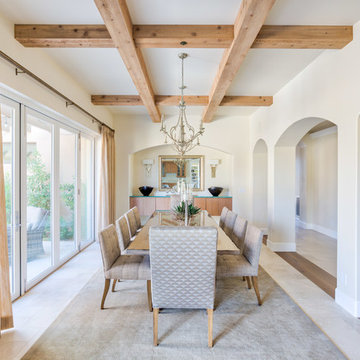
Chad Ulam
Пример оригинального дизайна: гостиная-столовая среднего размера в современном стиле с белыми стенами, полом из известняка и белым полом без камина
Пример оригинального дизайна: гостиная-столовая среднего размера в современном стиле с белыми стенами, полом из известняка и белым полом без камина
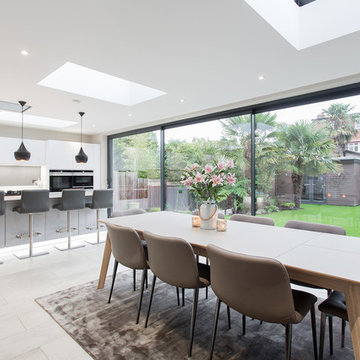
Пример оригинального дизайна: кухня-столовая среднего размера в стиле модернизм с белыми стенами и белым полом
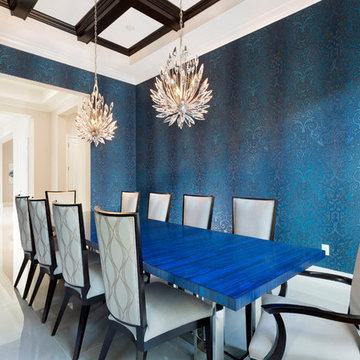
Designed By Lindsei Brodie
Brown's Interior Design
Boca Raton, FL
На фото: большая гостиная-столовая в современном стиле с белыми стенами, мраморным полом и белым полом
На фото: большая гостиная-столовая в современном стиле с белыми стенами, мраморным полом и белым полом
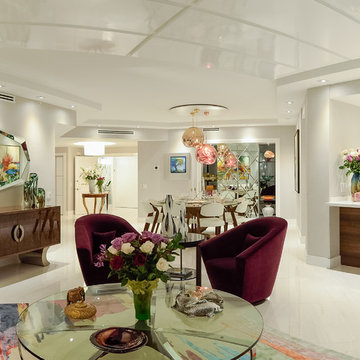
Javier Gil Vieco
На фото: огромная гостиная-столовая в современном стиле с белыми стенами, мраморным полом и белым полом
На фото: огромная гостиная-столовая в современном стиле с белыми стенами, мраморным полом и белым полом
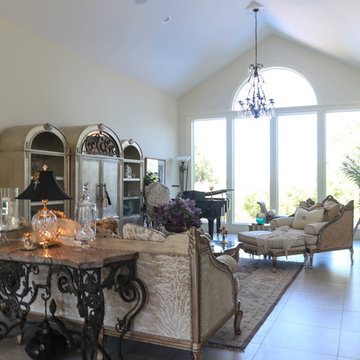
Источник вдохновения для домашнего уюта: большая гостиная-столовая в современном стиле с белыми стенами, полом из керамогранита, стандартным камином, фасадом камина из камня и белым полом
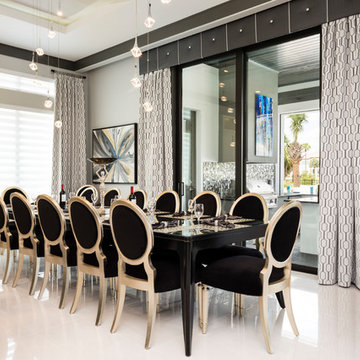
Источник вдохновения для домашнего уюта: большая гостиная-столовая в современном стиле с серыми стенами, полом из керамогранита, стандартным камином, фасадом камина из камня и белым полом
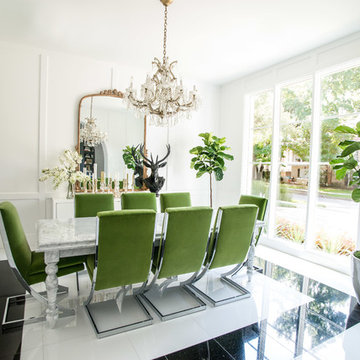
Shana Fontana
Пример оригинального дизайна: большая отдельная столовая в стиле неоклассика (современная классика) с белыми стенами, мраморным полом и белым полом
Пример оригинального дизайна: большая отдельная столовая в стиле неоклассика (современная классика) с белыми стенами, мраморным полом и белым полом
Столовая с зеленым полом и белым полом – фото дизайна интерьера
5
