Столовая с темным паркетным полом и серым полом – фото дизайна интерьера
Сортировать:
Бюджет
Сортировать:Популярное за сегодня
41 - 60 из 407 фото
1 из 3
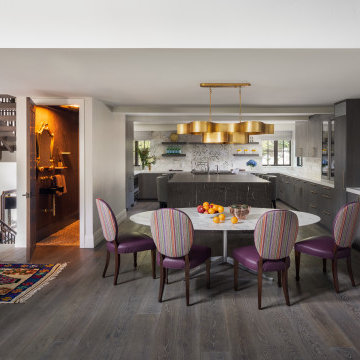
Идея дизайна: большая кухня-столовая в стиле неоклассика (современная классика) с белыми стенами, темным паркетным полом и серым полом без камина
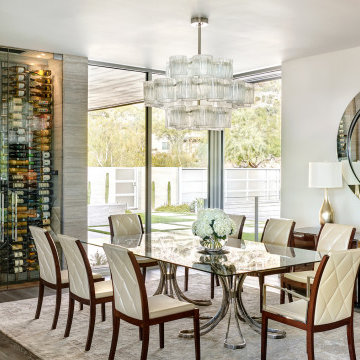
With nearly 14,000 square feet of transparent planar architecture, In Plane Sight, encapsulates — by a horizontal bridge-like architectural form — 180 degree views of Paradise Valley, iconic Camelback Mountain, the city of Phoenix, and its surrounding mountain ranges.
Large format wall cladding, wood ceilings, and an enviable glazing package produce an elegant, modernist hillside composition.
The challenges of this 1.25 acre site were few: a site elevation change exceeding 45 feet and an existing older home which was demolished. The client program was straightforward: modern and view-capturing with equal parts indoor and outdoor living spaces.
Though largely open, the architecture has a remarkable sense of spatial arrival and autonomy. A glass entry door provides a glimpse of a private bridge connecting master suite to outdoor living, highlights the vista beyond, and creates a sense of hovering above a descending landscape. Indoor living spaces enveloped by pocketing glass doors open to outdoor paradise.
The raised peninsula pool, which seemingly levitates above the ground floor plane, becomes a centerpiece for the inspiring outdoor living environment and the connection point between lower level entertainment spaces (home theater and bar) and upper outdoor spaces.
Project Details: In Plane Sight
Architecture: Drewett Works
Developer/Builder: Bedbrock Developers
Interior Design: Est Est and client
Photography: Werner Segarra
Awards
Room of the Year, Best in American Living Awards 2019
Platinum Award – Outdoor Room, Best in American Living Awards 2019
Silver Award – One-of-a-Kind Custom Home or Spec 6,001 – 8,000 sq ft, Best in American Living Awards 2019
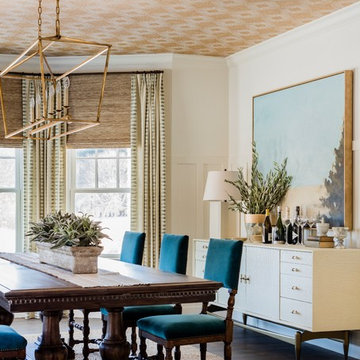
New Dining Room, painting by Lisa Tharp. Interior Architecture + Design by Lisa Tharp.
Photography by Michael J. Lee
Пример оригинального дизайна: отдельная столовая в стиле неоклассика (современная классика) с белыми стенами, темным паркетным полом и серым полом
Пример оригинального дизайна: отдельная столовая в стиле неоклассика (современная классика) с белыми стенами, темным паркетным полом и серым полом
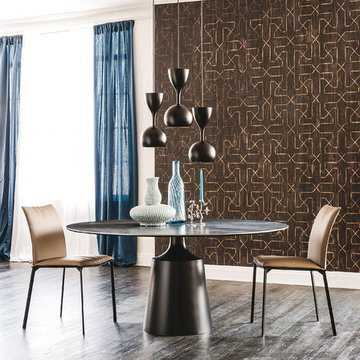
The room service 360° collection of modern furniture by powerhouse design firm Cattelan Italia is unmatched in its scope and diversity. Italian designer Giorgio Cattelan and his wife Silvia founded the company in 1979. Their goal was to create contemporary furnishings for the home that reflected and enhanced the modern life style experience. Today, the couple’s son, Paolo Cattelan, continues the company’s tradition of producing fine Italian modern furniture imbued with innovative style and sophistication.
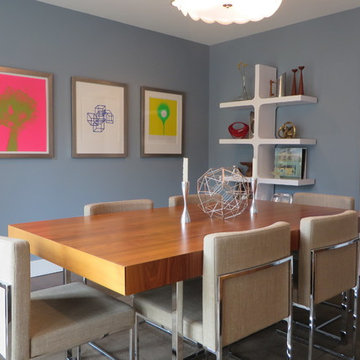
Стильный дизайн: кухня-столовая среднего размера в стиле модернизм с синими стенами, темным паркетным полом и серым полом без камина - последний тренд
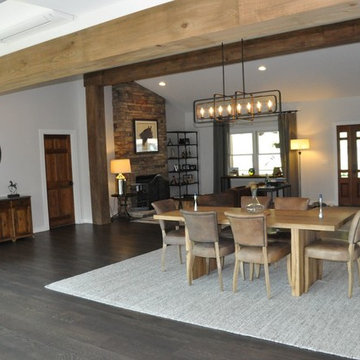
Стильный дизайн: гостиная-столовая среднего размера в стиле кантри с белыми стенами, темным паркетным полом, стандартным камином, фасадом камина из кирпича и серым полом - последний тренд
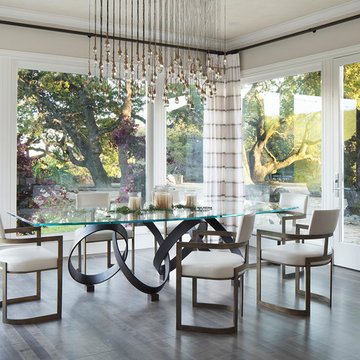
Custom metal dining table with glass top and custom metal and leather dining chairs. Set in an a glass room to create and indoor/outdoor dining experience. And an Ochre light rains down from the ceiling, transporting you to another world.
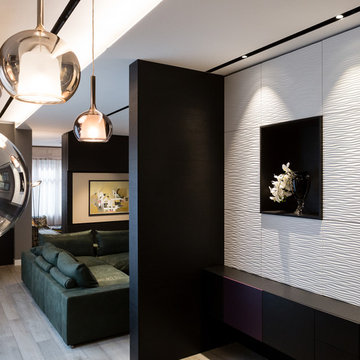
La sala da pranzo è in continuità con la cucina Boffi con il piano in acciaio
sono state create con la CLEAF delle pareti con un decoro grafico ed essenziale che impreziosiscono le finiture.
le Boiserie sono in parte apribili e in parte solo decorative
foto marco Curatolo
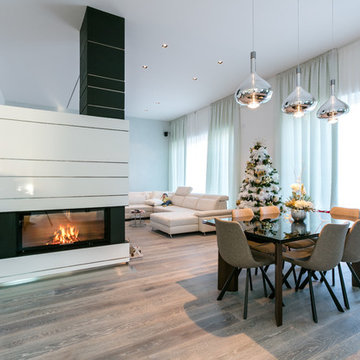
foto di Denis Zaghi - progetto pbda - piccola bottega di architettura - zona giorno - living room con camino bifacciale
Источник вдохновения для домашнего уюта: большая столовая в современном стиле с белыми стенами, темным паркетным полом, двусторонним камином, фасадом камина из штукатурки и серым полом
Источник вдохновения для домашнего уюта: большая столовая в современном стиле с белыми стенами, темным паркетным полом, двусторонним камином, фасадом камина из штукатурки и серым полом
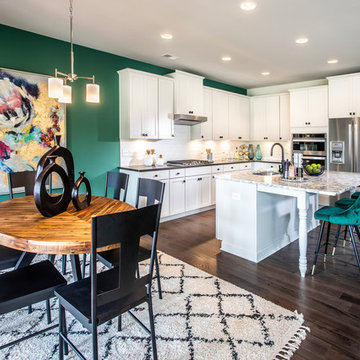
Even though the kitchen and breakfast room are hard-working spaces, they don't need to feel any less luxurious than the rest of the house. A deep wall tone, some velvet, and black accents help keep this space as cool and collected as the living room adjacent to them.
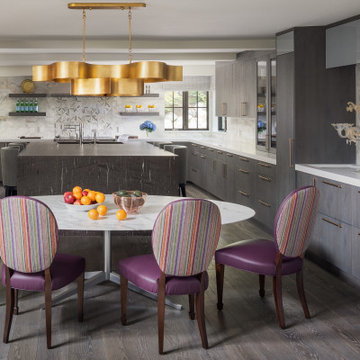
Источник вдохновения для домашнего уюта: большая кухня-столовая в стиле неоклассика (современная классика) с белыми стенами, темным паркетным полом и серым полом без камина
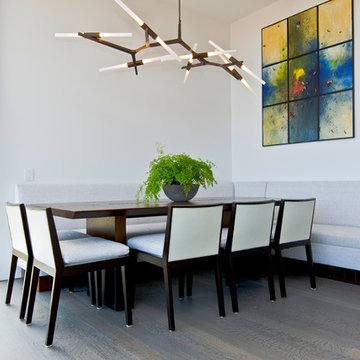
Tony Latteri
Пример оригинального дизайна: большая кухня-столовая в современном стиле с белыми стенами, темным паркетным полом и серым полом
Пример оригинального дизайна: большая кухня-столовая в современном стиле с белыми стенами, темным паркетным полом и серым полом
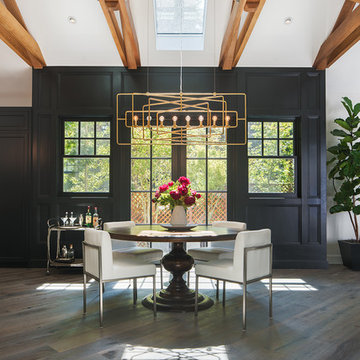
Johnathan Mitchell Photography
Идея дизайна: кухня-столовая среднего размера в стиле неоклассика (современная классика) с черными стенами, темным паркетным полом и серым полом без камина
Идея дизайна: кухня-столовая среднего размера в стиле неоклассика (современная классика) с черными стенами, темным паркетным полом и серым полом без камина
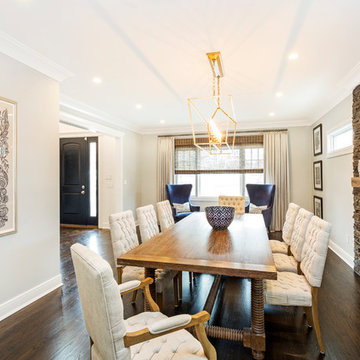
Kathleen O'Donnell
Идея дизайна: большая столовая в стиле кантри с серыми стенами, темным паркетным полом, стандартным камином, фасадом камина из камня и серым полом
Идея дизайна: большая столовая в стиле кантри с серыми стенами, темным паркетным полом, стандартным камином, фасадом камина из камня и серым полом
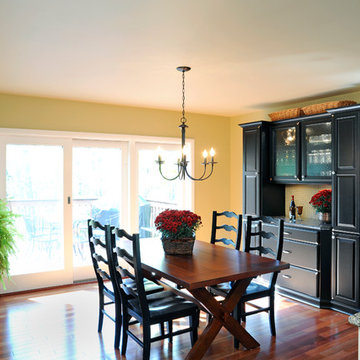
Пример оригинального дизайна: маленькая кухня-столовая в классическом стиле с бежевыми стенами, темным паркетным полом и серым полом без камина для на участке и в саду
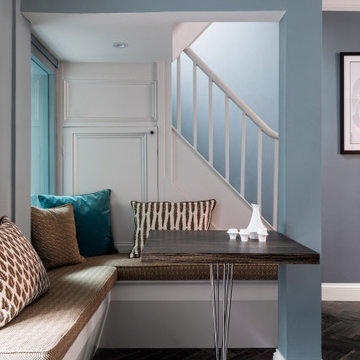
Bespoke corner bench with cushions and dining table
На фото: столовая среднего размера в стиле неоклассика (современная классика) с с кухонным уголком, синими стенами, темным паркетным полом и серым полом
На фото: столовая среднего размера в стиле неоклассика (современная классика) с с кухонным уголком, синими стенами, темным паркетным полом и серым полом
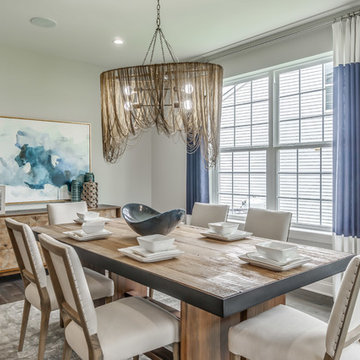
На фото: столовая в стиле неоклассика (современная классика) с серыми стенами, темным паркетным полом и серым полом с
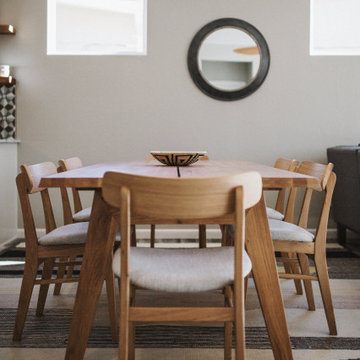
Update this living space into a stylish, open concept kitchen and living room with midcentury influences.
На фото: большая кухня-столовая в современном стиле с белыми стенами, темным паркетным полом и серым полом
На фото: большая кухня-столовая в современном стиле с белыми стенами, темным паркетным полом и серым полом
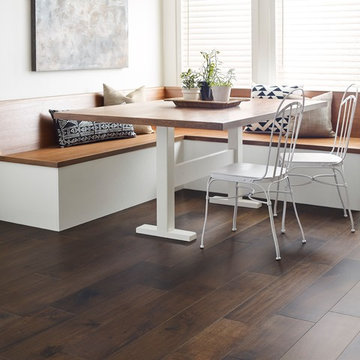
Свежая идея для дизайна: кухня-столовая среднего размера в современном стиле с серыми стенами, темным паркетным полом и серым полом без камина - отличное фото интерьера
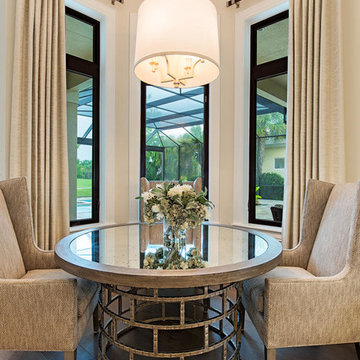
Kitchen
Идея дизайна: кухня-столовая среднего размера в современном стиле с темным паркетным полом и серым полом
Идея дизайна: кухня-столовая среднего размера в современном стиле с темным паркетным полом и серым полом
Столовая с темным паркетным полом и серым полом – фото дизайна интерьера
3