Столовая с темным паркетным полом и фасадом камина из дерева – фото дизайна интерьера
Сортировать:
Бюджет
Сортировать:Популярное за сегодня
81 - 100 из 522 фото
1 из 3
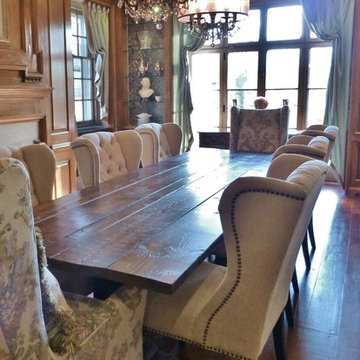
This historic Philadelphia home's dining room gets an update by Robinson Interiors featuring modern chandeliers, a rustic farmhouse table, antique Victorian mirror and luxurious custom fabrics. The fireplace wall's wood paneling is balanced by the overscaled antique mirror. Shimmery fabrics line the built in lighted glass shelving, which flanks windows flanked with custom Italian strung draperies.
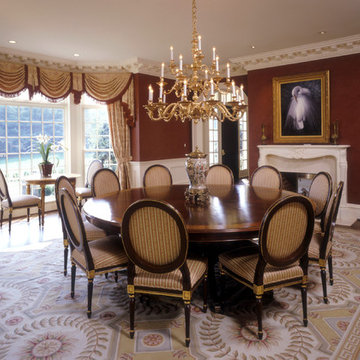
Large Dining Room
Идея дизайна: огромная отдельная столовая в классическом стиле с красными стенами, темным паркетным полом, двусторонним камином и фасадом камина из дерева
Идея дизайна: огромная отдельная столовая в классическом стиле с красными стенами, темным паркетным полом, двусторонним камином и фасадом камина из дерева
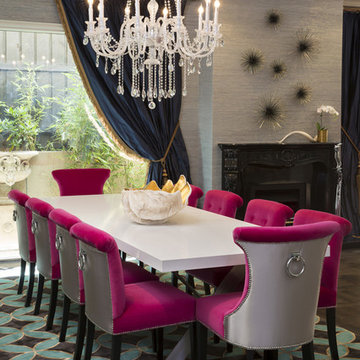
Stu Morley
На фото: огромная отдельная столовая в стиле фьюжн с серыми стенами, темным паркетным полом, стандартным камином, фасадом камина из дерева и коричневым полом
На фото: огромная отдельная столовая в стиле фьюжн с серыми стенами, темным паркетным полом, стандартным камином, фасадом камина из дерева и коричневым полом
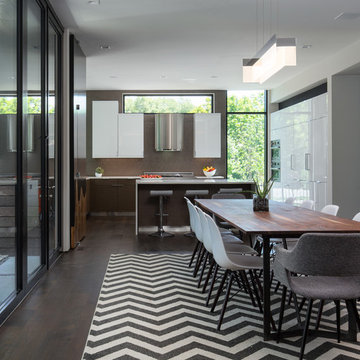
Matthew Anderson
Идея дизайна: гостиная-столовая среднего размера в стиле модернизм с белыми стенами, темным паркетным полом, горизонтальным камином, фасадом камина из дерева и коричневым полом
Идея дизайна: гостиная-столовая среднего размера в стиле модернизм с белыми стенами, темным паркетным полом, горизонтальным камином, фасадом камина из дерева и коричневым полом
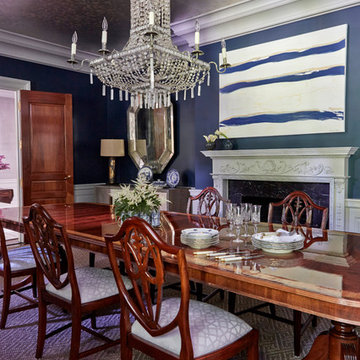
Anastassios Mentis
На фото: большая отдельная столовая в классическом стиле с синими стенами, темным паркетным полом, стандартным камином и фасадом камина из дерева
На фото: большая отдельная столовая в классическом стиле с синими стенами, темным паркетным полом, стандартным камином и фасадом камина из дерева
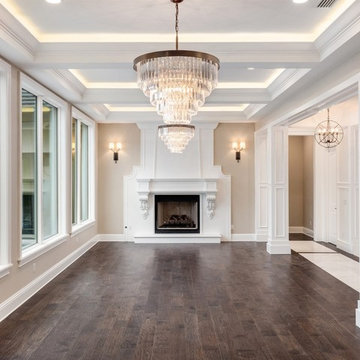
На фото: столовая среднего размера в стиле неоклассика (современная классика) с бежевыми стенами, темным паркетным полом, стандартным камином, фасадом камина из дерева и коричневым полом с
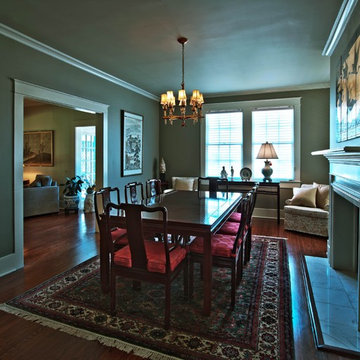
The formal dining room (previously the living room) showcases key pieces from the client's art collection along with treasured antiques.
Visit New Mood Design's "before and after" album on Facebook to see how we transformed this home: http://on.fb.me/xWvRhv
Photography © David Humphreys
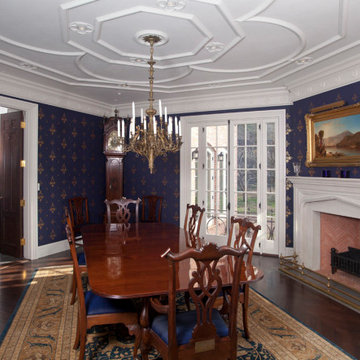
На фото: большая столовая в викторианском стиле с синими стенами, темным паркетным полом, стандартным камином, фасадом камина из дерева и деревянным потолком с
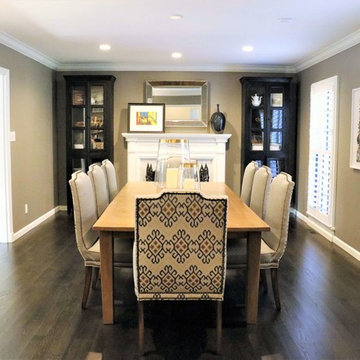
Location: Frontenac, Mo
Services: Interior Design, Interior Decorating
Photo Credit: Cure Design Group
One of our most favorite projects...and clients to date. Modern and chic, sophisticated and polished. From the foyer, to the dining room, living room and sun room..each space unique but with a common thread between them. Neutral buttery leathers layered on luxurious area rugs with patterned pillows to make it fun is just the foreground to their art collection.
Cure Design Group (636) 294-2343 https://curedesigngroup.com/
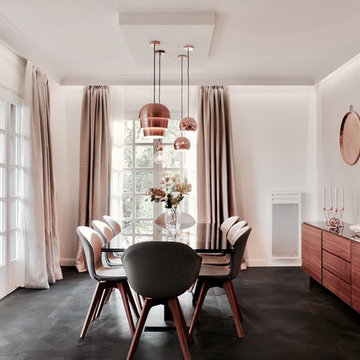
Rénovation complète d’un appartement en rez-de-chaussée pour une résidence secondaire.
D’une superficie totale de 145m2, les volumes sont redistribués et optimisés en fonction des éléments techniques existants.
En collaboration avec une architecte.
Année du projet : 2016
Coût du projet : 100 001 - 250 000 €
Pays : France
Code postal : 01220
Crédit Photo : Caroline Durst
Michael Lee Photography
Стильный дизайн: большая кухня-столовая в стиле неоклассика (современная классика) с серыми стенами, темным паркетным полом, стандартным камином и фасадом камина из дерева - последний тренд
Стильный дизайн: большая кухня-столовая в стиле неоклассика (современная классика) с серыми стенами, темным паркетным полом, стандартным камином и фасадом камина из дерева - последний тренд
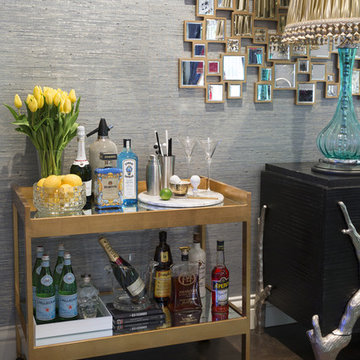
Stu Morley
Источник вдохновения для домашнего уюта: огромная отдельная столовая в стиле фьюжн с серыми стенами, темным паркетным полом, стандартным камином, фасадом камина из дерева и коричневым полом
Источник вдохновения для домашнего уюта: огромная отдельная столовая в стиле фьюжн с серыми стенами, темным паркетным полом, стандартным камином, фасадом камина из дерева и коричневым полом
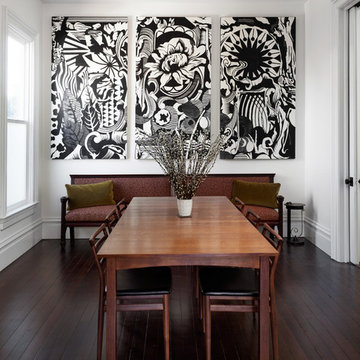
This beautiful 1881 Alameda Victorian cottage, wonderfully embodying the Transitional Gothic-Eastlake era, had most of its original features intact. Our clients, one of whom is a painter, wanted to preserve the beauty of the historic home while modernizing its flow and function.
From several small rooms, we created a bright, open artist’s studio. We dug out the basement for a large workshop, extending a new run of stair in keeping with the existing original staircase. While keeping the bones of the house intact, we combined small spaces into large rooms, closed off doorways that were in awkward places, removed unused chimneys, changed the circulation through the house for ease and good sightlines, and made new high doorways that work gracefully with the eleven foot high ceilings. We removed inconsistent picture railings to give wall space for the clients’ art collection and to enhance the height of the rooms. From a poorly laid out kitchen and adjunct utility rooms, we made a large kitchen and family room with nine-foot-high glass doors to a new large deck. A tall wood screen at one end of the deck, fire pit, and seating give the sense of an outdoor room, overlooking the owners’ intensively planted garden. A previous mismatched addition at the side of the house was removed and a cozy outdoor living space made where morning light is received. The original house was segmented into small spaces; the new open design lends itself to the clients’ lifestyle of entertaining groups of people, working from home, and enjoying indoor-outdoor living.
Photography by Kurt Manley.
https://saikleyarchitects.com/portfolio/artists-victorian/
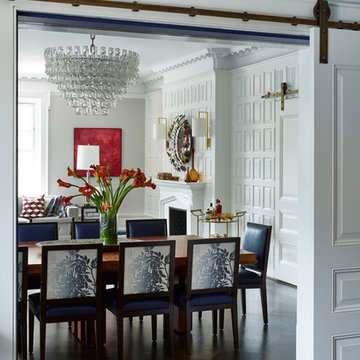
Mark Roskams
На фото: большая гостиная-столовая в стиле неоклассика (современная классика) с серыми стенами, темным паркетным полом, стандартным камином и фасадом камина из дерева с
На фото: большая гостиная-столовая в стиле неоклассика (современная классика) с серыми стенами, темным паркетным полом, стандартным камином и фасадом камина из дерева с
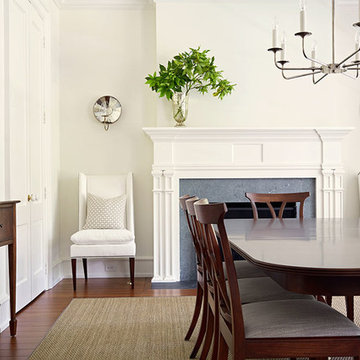
kip dawkins
Пример оригинального дизайна: отдельная столовая в стиле кантри с белыми стенами, темным паркетным полом, стандартным камином и фасадом камина из дерева
Пример оригинального дизайна: отдельная столовая в стиле кантри с белыми стенами, темным паркетным полом, стандартным камином и фасадом камина из дерева
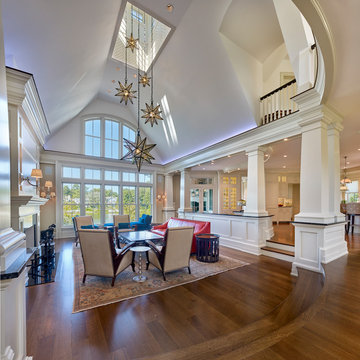
Don Pearse Photographers
Идея дизайна: столовая среднего размера в классическом стиле с белыми стенами, темным паркетным полом, стандартным камином, фасадом камина из дерева и коричневым полом
Идея дизайна: столовая среднего размера в классическом стиле с белыми стенами, темным паркетным полом, стандартным камином, фасадом камина из дерева и коричневым полом
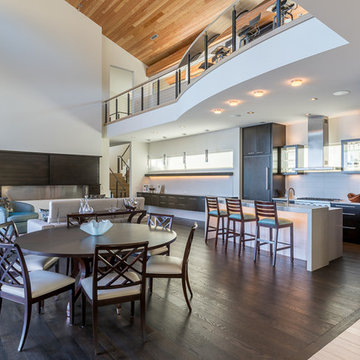
Kevin Meechan - Meechan Photography
На фото: столовая в стиле модернизм с темным паркетным полом, горизонтальным камином, фасадом камина из дерева и коричневым полом с
На фото: столовая в стиле модернизм с темным паркетным полом, горизонтальным камином, фасадом камина из дерева и коричневым полом с
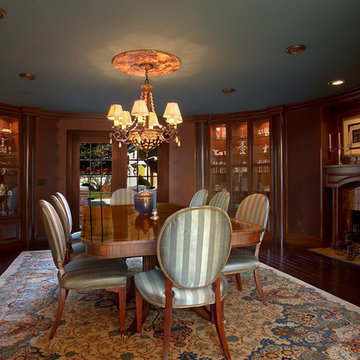
Joseph Hilliard Photography
Идея дизайна: отдельная столовая в средиземноморском стиле с темным паркетным полом, двусторонним камином и фасадом камина из дерева
Идея дизайна: отдельная столовая в средиземноморском стиле с темным паркетным полом, двусторонним камином и фасадом камина из дерева
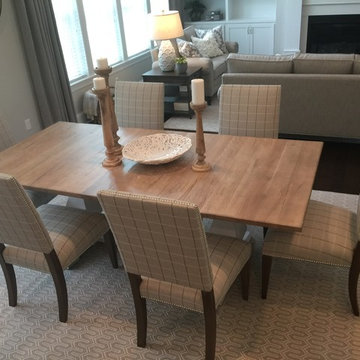
Colleen Gahry-Robb, Interior Designer / Ethan Allen, Auburn Hills, MI
Идея дизайна: кухня-столовая среднего размера в стиле неоклассика (современная классика) с серыми стенами, темным паркетным полом, стандартным камином, фасадом камина из дерева и коричневым полом
Идея дизайна: кухня-столовая среднего размера в стиле неоклассика (современная классика) с серыми стенами, темным паркетным полом, стандартным камином, фасадом камина из дерева и коричневым полом
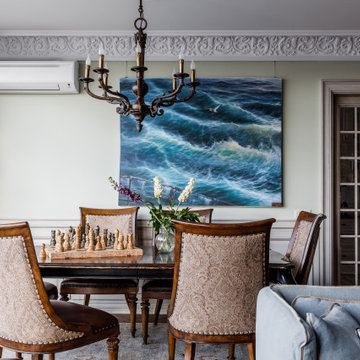
Идея дизайна: большая столовая в классическом стиле с зелеными стенами, темным паркетным полом, стандартным камином, фасадом камина из дерева и коричневым полом
Столовая с темным паркетным полом и фасадом камина из дерева – фото дизайна интерьера
5