Столовая с темным паркетным полом – фото дизайна интерьера
Сортировать:
Бюджет
Сортировать:Популярное за сегодня
1 - 20 из 54 фото
1 из 3
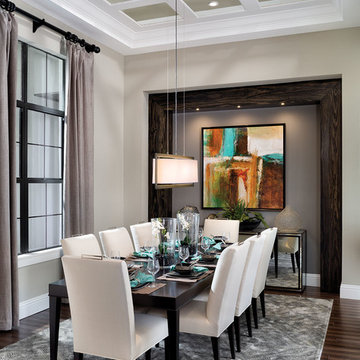
Пример оригинального дизайна: большая отдельная столовая в современном стиле с серыми стенами и темным паркетным полом без камина
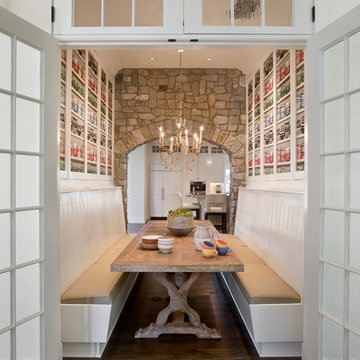
Идея дизайна: гостиная-столовая среднего размера в классическом стиле с белыми стенами и темным паркетным полом
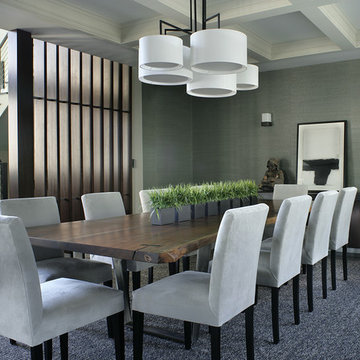
Peter Rymwid Photography
Пример оригинального дизайна: большая столовая в современном стиле с серыми стенами и темным паркетным полом без камина
Пример оригинального дизайна: большая столовая в современном стиле с серыми стенами и темным паркетным полом без камина
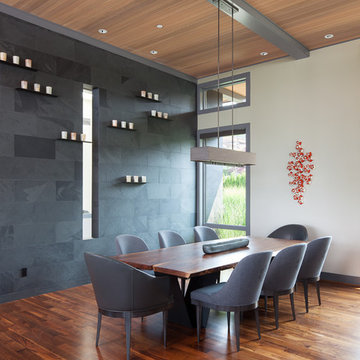
Deering Design Studio, Inc.
Пример оригинального дизайна: столовая в современном стиле с белыми стенами и темным паркетным полом
Пример оригинального дизайна: столовая в современном стиле с белыми стенами и темным паркетным полом
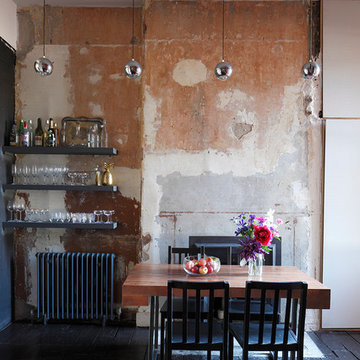
James Balston
Стильный дизайн: столовая среднего размера в стиле лофт с бежевыми стенами, темным паркетным полом и стандартным камином - последний тренд
Стильный дизайн: столовая среднего размера в стиле лофт с бежевыми стенами, темным паркетным полом и стандартным камином - последний тренд
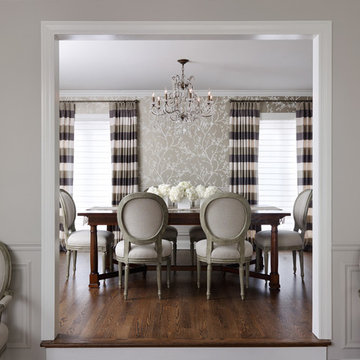
Werner Straube
На фото: большая отдельная столовая в классическом стиле с бежевыми стенами, темным паркетным полом и коричневым полом без камина с
На фото: большая отдельная столовая в классическом стиле с бежевыми стенами, темным паркетным полом и коричневым полом без камина с
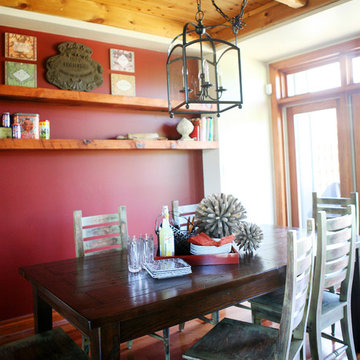
Photo Credit: Meghan Liddle Photography
Пример оригинального дизайна: столовая в стиле рустика с красными стенами и темным паркетным полом
Пример оригинального дизайна: столовая в стиле рустика с красными стенами и темным паркетным полом
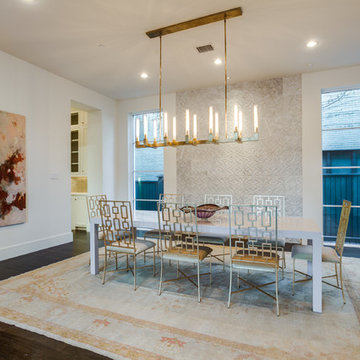
Situated on one of the most prestigious streets in the distinguished neighborhood of Highland Park, 3517 Beverly is a transitional residence built by Robert Elliott Custom Homes. Designed by notable architect David Stocker of Stocker Hoesterey Montenegro, the 3-story, 5-bedroom and 6-bathroom residence is characterized by ample living space and signature high-end finishes. An expansive driveway on the oversized lot leads to an entrance with a courtyard fountain and glass pane front doors. The first floor features two living areas — each with its own fireplace and exposed wood beams — with one adjacent to a bar area. The kitchen is a convenient and elegant entertaining space with large marble countertops, a waterfall island and dual sinks. Beautifully tiled bathrooms are found throughout the home and have soaking tubs and walk-in showers. On the second floor, light filters through oversized windows into the bedrooms and bathrooms, and on the third floor, there is additional space for a sizable game room. There is an extensive outdoor living area, accessed via sliding glass doors from the living room, that opens to a patio with cedar ceilings and a fireplace.
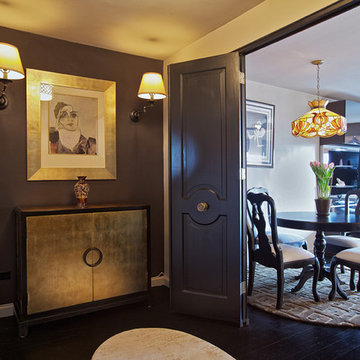
A traditional Tiffany glass chandelier takes the spot light of this cosy dining area. Illuminating a classic black pedestal dining table and its Anne Queen ivory velvet Upholstered Dining chairs.
Photography: Scott Morris
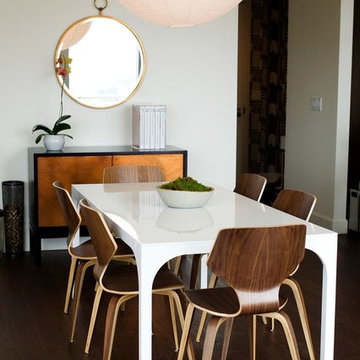
http://www.kristenwade.com/
One of Atlanta's Most Sought After Designers
Best of Houzz 2015
By Appointment Only
(304) 931-4365
Atlanta, GA 30312
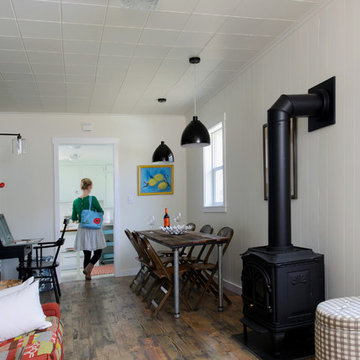
Joseph Eastburn Photography
Свежая идея для дизайна: столовая в стиле фьюжн с белыми стенами, темным паркетным полом и печью-буржуйкой - отличное фото интерьера
Свежая идея для дизайна: столовая в стиле фьюжн с белыми стенами, темным паркетным полом и печью-буржуйкой - отличное фото интерьера
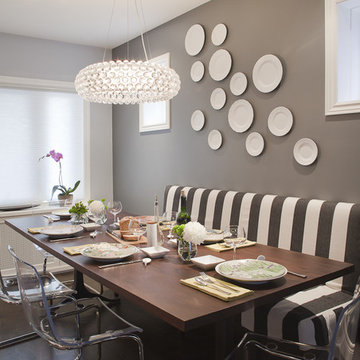
Interior Design by:
Sage Design Studio Inc. http://www.sagedesignstudio.ca
Contact:
Geraldine Van Bellinghen
416-414-2561
geraldine@sagedesignstudio.ca
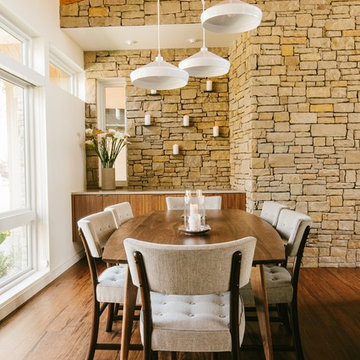
Matthew Niemann
Пример оригинального дизайна: столовая в стиле ретро с темным паркетным полом
Пример оригинального дизайна: столовая в стиле ретро с темным паркетным полом
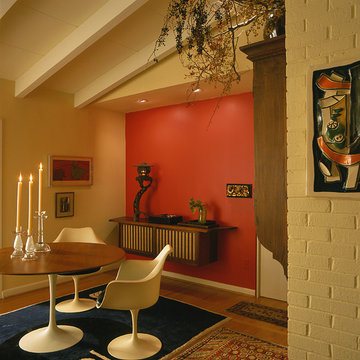
This Mid-Century Modern residence was infused with rich paint colors and accent lighting to enhance the owner’s modern American furniture and art collections. Large expanses of glass were added to provide views to the new garden entry. All Photographs: Erik Kvalsvik
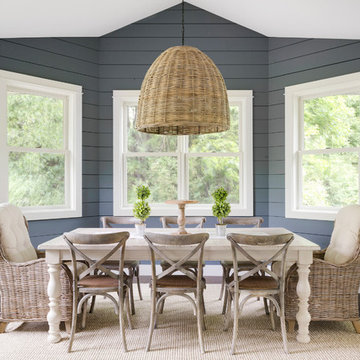
Dining room in modern french country project.
Источник вдохновения для домашнего уюта: столовая среднего размера в стиле кантри с синими стенами, темным паркетным полом и коричневым полом
Источник вдохновения для домашнего уюта: столовая среднего размера в стиле кантри с синими стенами, темным паркетным полом и коричневым полом
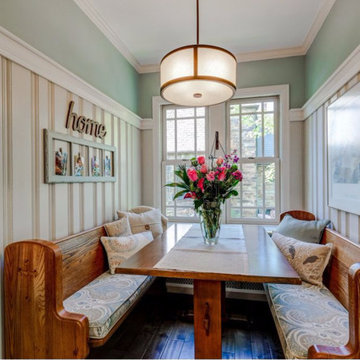
Свежая идея для дизайна: отдельная столовая в классическом стиле с зелеными стенами и темным паркетным полом - отличное фото интерьера
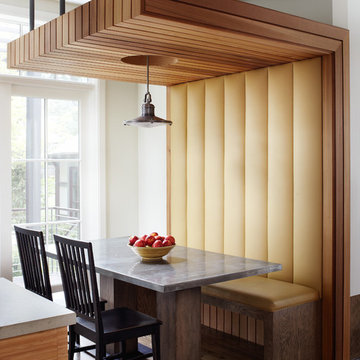
Morgante Wilson Architects installed a custom banquette with vinyl fabric to ease of maintenance. The pedestal dining table has a top that is clad in zinc.
Werner Straube Photography
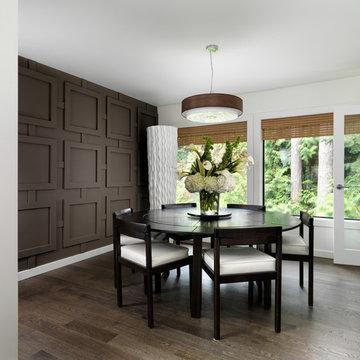
Vince Klassen Photography
Свежая идея для дизайна: столовая в современном стиле с белыми стенами и темным паркетным полом - отличное фото интерьера
Свежая идея для дизайна: столовая в современном стиле с белыми стенами и темным паркетным полом - отличное фото интерьера
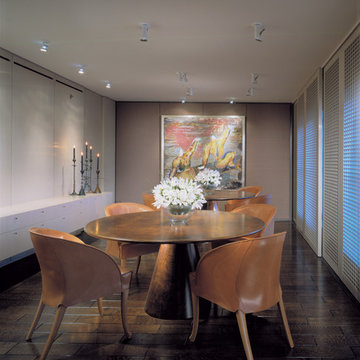
Свежая идея для дизайна: столовая в современном стиле с бежевыми стенами и темным паркетным полом - отличное фото интерьера
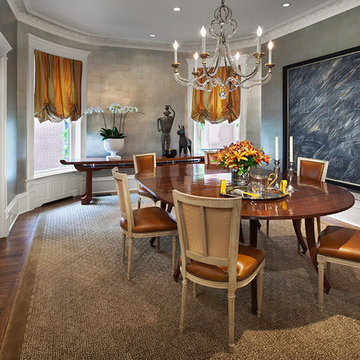
Lakeview, Chicago, Illinois
In collaboration with Tom Stringer Design Partners.
Photos by Jamie Padgett
Источник вдохновения для домашнего уюта: столовая в классическом стиле с серыми стенами и темным паркетным полом
Источник вдохновения для домашнего уюта: столовая в классическом стиле с серыми стенами и темным паркетным полом
Столовая с темным паркетным полом – фото дизайна интерьера
1