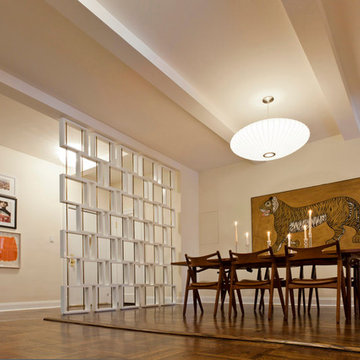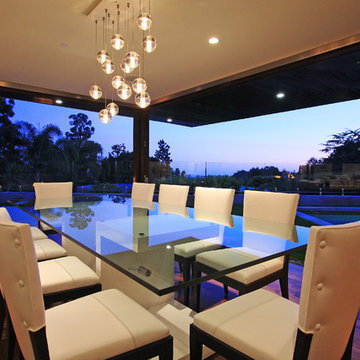Столовая с темным паркетным полом – фото дизайна интерьера
Сортировать:
Бюджет
Сортировать:Популярное за сегодня
81 - 100 из 178 фото
1 из 3
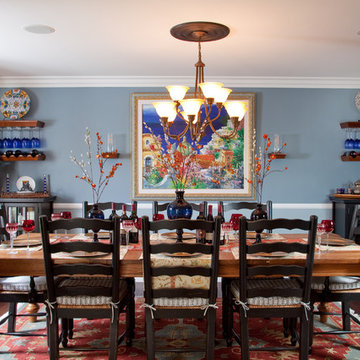
На фото: столовая в стиле рустика с синими стенами и темным паркетным полом с
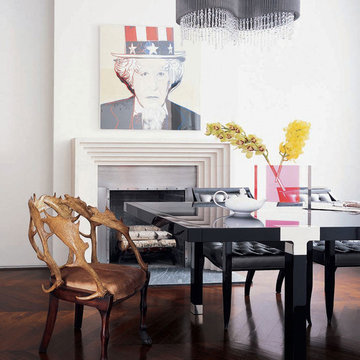
"Revival” implies a retread of an old idea—not our interests at Axis Mundi. So when renovating an 1840s Greek Revival brownstone, subversion was on our minds. The landmarked exterior remains unchanged, as does the residence’s unalterable 19-foot width. Inside, however, a pristine white space forms a backdrop for art by Warhol, Basquiat and Haring, as well as intriguing furnishings drawn from the continuum of modern design—pieces by Dalí and Gaudí, Patrick Naggar and Poltrona Frau, Armani and Versace. The architectural envelope references iconic 20th-century figures and genres: Jean Prouvé-like shutters in the kitchen, an industrial-chic bronze staircase and a ground-floor screen employing cast glass salvaged from Gio Ponti’s 1950s design for Alitalia’s Fifth Avenue showroom (paired with mercury mirror and set within a bronze grid). Unable to resist a bit of our usual wit, Greek allusions appear in a dining room fireplace that reimagines classicism in a contemporary fashion and lampshades that slyly recall the drapery of Greek sculpture.
Size: 2,550 sq. ft.
Design Team: John Beckmann and Richard Rosenbloom
Photography: Adriana Bufi, Andrew Garn, and Annie Schlecter
© Axis Mundi Design LLC
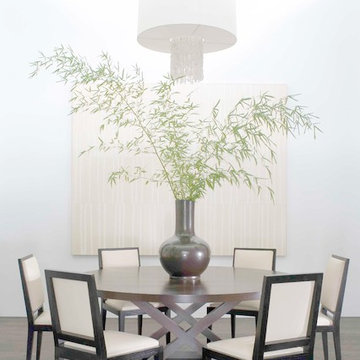
Interior Design: Mikhail Dantes
Construction: Beck Building Company / Scott Amaral
Engineer: Malouff Engineering / Bob Malouff
Landscape Architect : Mike Eagleton
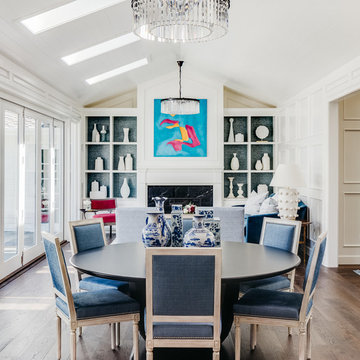
Идея дизайна: столовая среднего размера в стиле неоклассика (современная классика) с белыми стенами и темным паркетным полом
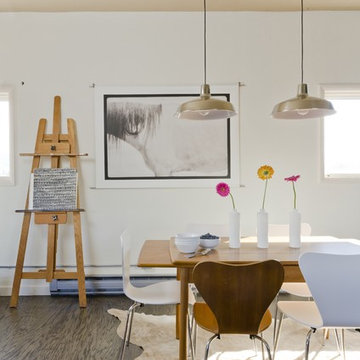
Photo by Audrey Hall
Стильный дизайн: столовая в стиле фьюжн с белыми стенами и темным паркетным полом - последний тренд
Стильный дизайн: столовая в стиле фьюжн с белыми стенами и темным паркетным полом - последний тренд
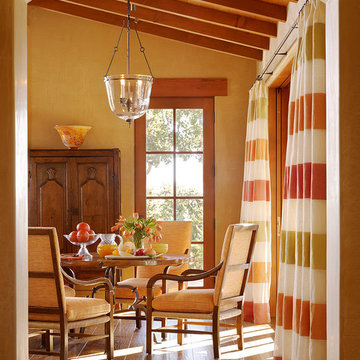
Matthew Millman Photography
Свежая идея для дизайна: столовая в средиземноморском стиле с бежевыми стенами и темным паркетным полом - отличное фото интерьера
Свежая идея для дизайна: столовая в средиземноморском стиле с бежевыми стенами и темным паркетным полом - отличное фото интерьера
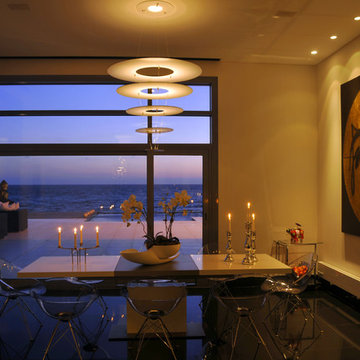
Стильный дизайн: столовая в современном стиле с бежевыми стенами и темным паркетным полом - последний тренд
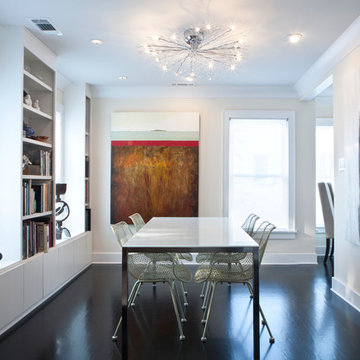
The dining room was turned into a library and dining room. The wall on the right was an obvious wall for a china cabinet, but it felt too oppressive. Instead we surrounded the windows with built ins, which provided storage below sill level and display above.
Bailey Davidson Photography
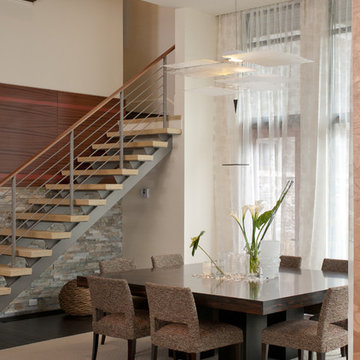
Пример оригинального дизайна: столовая в современном стиле с белыми стенами и темным паркетным полом
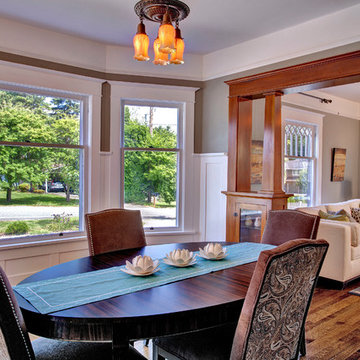
This home was in poor condition when it was found. Much of the trim was missing, there was a bookcase in the room and the carpet smelled very bad. There was a colonnade in that location originally, but it had been removed by a previous owner.
Photography: John Wilbanks
Interior Designer: Kathryn Tegreene Interior Design
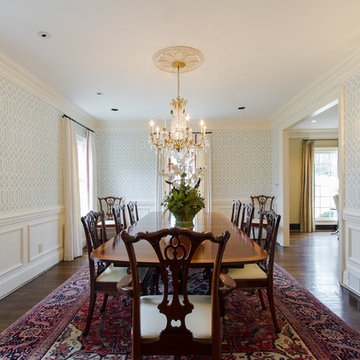
Свежая идея для дизайна: отдельная столовая в классическом стиле с разноцветными стенами и темным паркетным полом - отличное фото интерьера
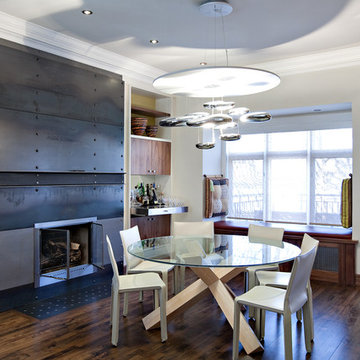
На фото: столовая в современном стиле с темным паркетным полом, стандартным камином и фасадом камина из металла с
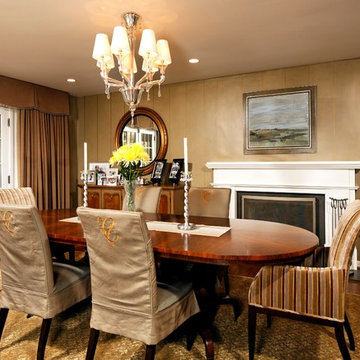
Источник вдохновения для домашнего уюта: столовая в классическом стиле с бежевыми стенами, темным паркетным полом и стандартным камином
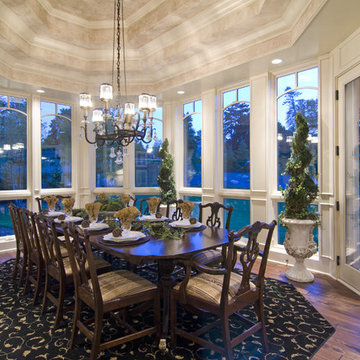
An abundance of living space is only part of the appeal of this traditional French county home. Strong architectural elements and a lavish interior design, including cathedral-arched beamed ceilings, hand-scraped and French bleed-edged walnut floors, faux finished ceilings, and custom tile inlays add to the home's charm.
This home features heated floors in the basement, a mirrored flat screen television in the kitchen/family room, an expansive master closet, and a large laundry/crafts room with Romeo & Juliet balcony to the front yard.
The gourmet kitchen features a custom range hood in limestone, inspired by Romanesque architecture, a custom panel French armoire refrigerator, and a 12 foot antiqued granite island.
Every child needs his or her personal space, offered via a large secret kids room and a hidden passageway between the kids' bedrooms.
A 1,000 square foot concrete sport court under the garage creates a fun environment for staying active year-round. The fun continues in the sunken media area featuring a game room, 110-inch screen, and 14-foot granite bar.
Story - Midwest Home Magazine
Photos - Todd Buchanan
Interior Designer - Anita Sullivan
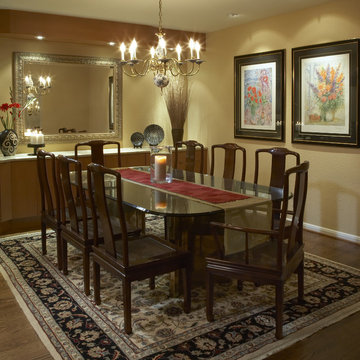
На фото: отдельная столовая в классическом стиле с желтыми стенами и темным паркетным полом
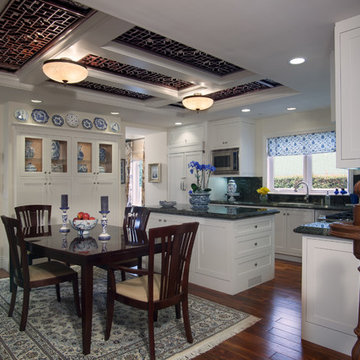
From the outside, this La Jolla, CA home has "Cape Cod" charm with its wood shingles and second floor wrap around porches. On the inside, endless charm and character are present throughout. Customized inlay ceilings bring one-of-a-kind allure to each first floor room, while the second floor's open porches offer coastal views and overlook the luxurious pool area.
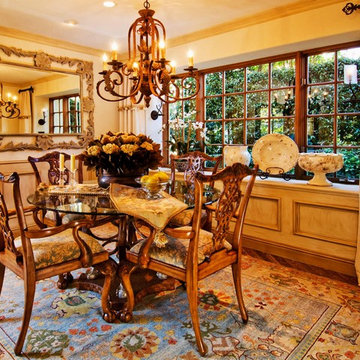
На фото: отдельная столовая среднего размера в классическом стиле с бежевыми стенами, темным паркетным полом и бежевым полом без камина с
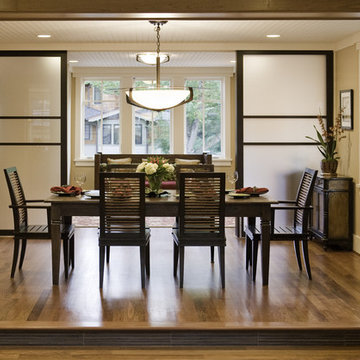
Источник вдохновения для домашнего уюта: столовая в современном стиле с бежевыми стенами и темным паркетным полом
Столовая с темным паркетным полом – фото дизайна интерьера
5
