Столовая с сводчатым потолком и обоями на стенах – фото дизайна интерьера
Сортировать:
Бюджет
Сортировать:Популярное за сегодня
101 - 120 из 131 фото
1 из 3
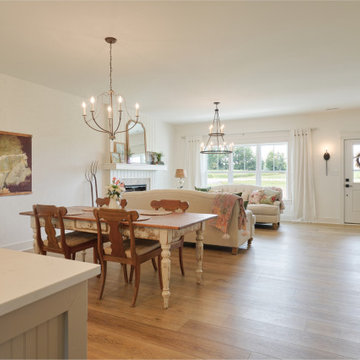
Refined yet natural. A white wire-brush gives the natural wood tone a distinct depth, lending it to a variety of spaces. With the Modin Collection, we have raised the bar on luxury vinyl plank. The result is a new standard in resilient flooring. Modin offers true embossed in register texture, a low sheen level, a rigid SPC core, an industry-leading wear layer, and so much more.
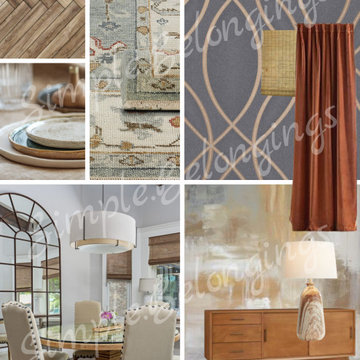
New home construction. With this client we are working on the main rooms (great, kitchen, dine, owner suite) one at a time, so not to overwhelm the homeowners. They are seeking a neutral color palette throughout. This room photo was our inspiration. Accent wall using wallpaper, narrow wood flooring used in home but Dining Rm will have a pattern. Velvet drapes, woven blinds. We needed a large piece of artwork for one wall, which brings the colors together. Option 2 was owners preference/board & item list.
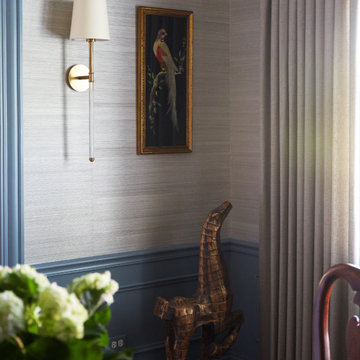
Download our free ebook, Creating the Ideal Kitchen. DOWNLOAD NOW
The homeowner and his wife had lived in this beautiful townhome in Oak Brook overlooking a small lake for over 13 years. The home is open and airy with vaulted ceilings and full of mementos from world adventures through the years, including to Cambodia, home of their much-adored sponsored daughter. The home, full of love and memories was host to a growing extended family of children and grandchildren. This was THE place. When the homeowner’s wife passed away suddenly and unexpectedly, he became determined to create a space that would continue to welcome and host his family and the many wonderful family memories that lay ahead but with an eye towards functionality.
We started out by evaluating how the space would be used. Cooking and watching sports were key factors. So, we shuffled the current dining table into a rarely used living room whereby enlarging the kitchen. The kitchen now houses two large islands – one for prep and the other for seating and buffet space. We removed the wall between kitchen and family room to encourage interaction during family gatherings and of course a clear view to the game on TV. We also removed a dropped ceiling in the kitchen, and wow, what a difference.
Next, we added some drama with a large arch between kitchen and dining room creating a stunning architectural feature between those two spaces. This arch echoes the shape of the large arch at the front door of the townhome, providing drama and significance to the space. The kitchen itself is large but does not have much wall space, which is a common challenge when removing walls. We added a bit more by resizing the double French doors to a balcony at the side of the house which is now just a single door. This gave more breathing room to the range wall and large stone hood but still provides access and light.
We chose a neutral pallet of black, white, and white oak, with punches of blue at the counter stools in the kitchen. The cabinetry features a white shaker door at the perimeter for a crisp outline. Countertops and custom hood are black Caesarstone, and the islands are a soft white oak adding contrast and warmth. Two large built ins between the kitchen and dining room function as pantry space as well as area to display flowers or seasonal decorations.
We repeated the blue in the dining room where we added a fresh coat of paint to the existing built ins, along with painted wainscot paneling. Above the wainscot is a neutral grass cloth wallpaper which provides a lovely backdrop for a wall of important mementos and artifacts. The dining room table and chairs were refinished and re-upholstered, and a new rug and window treatments complete the space. The room now feels ready to host more formal gatherings or can function as a quiet spot to enjoy a cup of morning coffee.
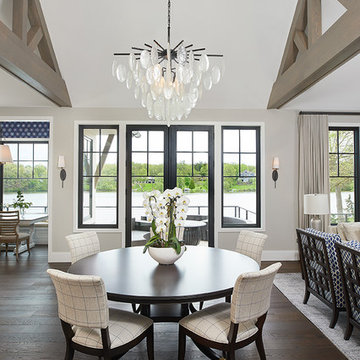
Источник вдохновения для домашнего уюта: кухня-столовая в стиле неоклассика (современная классика) с темным паркетным полом, коричневым полом, серыми стенами, сводчатым потолком и обоями на стенах
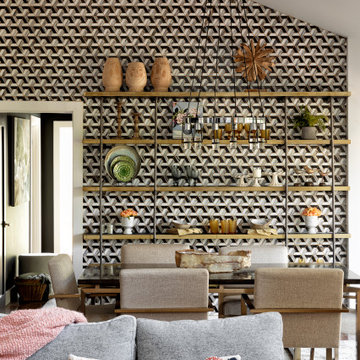
На фото: гостиная-столовая с разноцветными стенами, паркетным полом среднего тона, коричневым полом, сводчатым потолком и обоями на стенах с

Download our free ebook, Creating the Ideal Kitchen. DOWNLOAD NOW
The homeowner and his wife had lived in this beautiful townhome in Oak Brook overlooking a small lake for over 13 years. The home is open and airy with vaulted ceilings and full of mementos from world adventures through the years, including to Cambodia, home of their much-adored sponsored daughter. The home, full of love and memories was host to a growing extended family of children and grandchildren. This was THE place. When the homeowner’s wife passed away suddenly and unexpectedly, he became determined to create a space that would continue to welcome and host his family and the many wonderful family memories that lay ahead but with an eye towards functionality.
We started out by evaluating how the space would be used. Cooking and watching sports were key factors. So, we shuffled the current dining table into a rarely used living room whereby enlarging the kitchen. The kitchen now houses two large islands – one for prep and the other for seating and buffet space. We removed the wall between kitchen and family room to encourage interaction during family gatherings and of course a clear view to the game on TV. We also removed a dropped ceiling in the kitchen, and wow, what a difference.
Next, we added some drama with a large arch between kitchen and dining room creating a stunning architectural feature between those two spaces. This arch echoes the shape of the large arch at the front door of the townhome, providing drama and significance to the space. The kitchen itself is large but does not have much wall space, which is a common challenge when removing walls. We added a bit more by resizing the double French doors to a balcony at the side of the house which is now just a single door. This gave more breathing room to the range wall and large stone hood but still provides access and light.
We chose a neutral pallet of black, white, and white oak, with punches of blue at the counter stools in the kitchen. The cabinetry features a white shaker door at the perimeter for a crisp outline. Countertops and custom hood are black Caesarstone, and the islands are a soft white oak adding contrast and warmth. Two large built ins between the kitchen and dining room function as pantry space as well as area to display flowers or seasonal decorations.
We repeated the blue in the dining room where we added a fresh coat of paint to the existing built ins, along with painted wainscot paneling. Above the wainscot is a neutral grass cloth wallpaper which provides a lovely backdrop for a wall of important mementos and artifacts. The dining room table and chairs were refinished and re-upholstered, and a new rug and window treatments complete the space. The room now feels ready to host more formal gatherings or can function as a quiet spot to enjoy a cup of morning coffee.
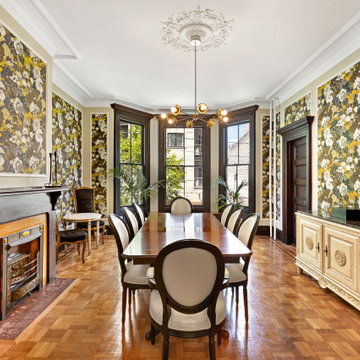
Идея дизайна: большая гостиная-столовая в современном стиле с светлым паркетным полом, стандартным камином, фасадом камина из дерева, коричневым полом, сводчатым потолком и обоями на стенах

На фото: отдельная столовая в стиле неоклассика (современная классика) с коричневыми стенами, паркетным полом среднего тона, коричневым полом, балками на потолке, потолком из вагонки, сводчатым потолком и обоями на стенах без камина с
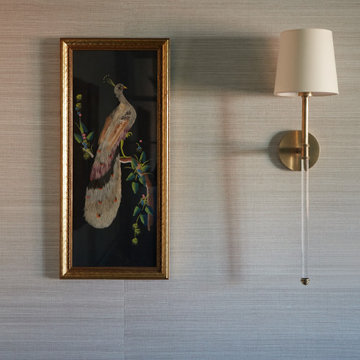
Download our free ebook, Creating the Ideal Kitchen. DOWNLOAD NOW
The homeowner and his wife had lived in this beautiful townhome in Oak Brook overlooking a small lake for over 13 years. The home is open and airy with vaulted ceilings and full of mementos from world adventures through the years, including to Cambodia, home of their much-adored sponsored daughter. The home, full of love and memories was host to a growing extended family of children and grandchildren. This was THE place. When the homeowner’s wife passed away suddenly and unexpectedly, he became determined to create a space that would continue to welcome and host his family and the many wonderful family memories that lay ahead but with an eye towards functionality.
We started out by evaluating how the space would be used. Cooking and watching sports were key factors. So, we shuffled the current dining table into a rarely used living room whereby enlarging the kitchen. The kitchen now houses two large islands – one for prep and the other for seating and buffet space. We removed the wall between kitchen and family room to encourage interaction during family gatherings and of course a clear view to the game on TV. We also removed a dropped ceiling in the kitchen, and wow, what a difference.
Next, we added some drama with a large arch between kitchen and dining room creating a stunning architectural feature between those two spaces. This arch echoes the shape of the large arch at the front door of the townhome, providing drama and significance to the space. The kitchen itself is large but does not have much wall space, which is a common challenge when removing walls. We added a bit more by resizing the double French doors to a balcony at the side of the house which is now just a single door. This gave more breathing room to the range wall and large stone hood but still provides access and light.
We chose a neutral pallet of black, white, and white oak, with punches of blue at the counter stools in the kitchen. The cabinetry features a white shaker door at the perimeter for a crisp outline. Countertops and custom hood are black Caesarstone, and the islands are a soft white oak adding contrast and warmth. Two large built ins between the kitchen and dining room function as pantry space as well as area to display flowers or seasonal decorations.
We repeated the blue in the dining room where we added a fresh coat of paint to the existing built ins, along with painted wainscot paneling. Above the wainscot is a neutral grass cloth wallpaper which provides a lovely backdrop for a wall of important mementos and artifacts. The dining room table and chairs were refinished and re-upholstered, and a new rug and window treatments complete the space. The room now feels ready to host more formal gatherings or can function as a quiet spot to enjoy a cup of morning coffee.
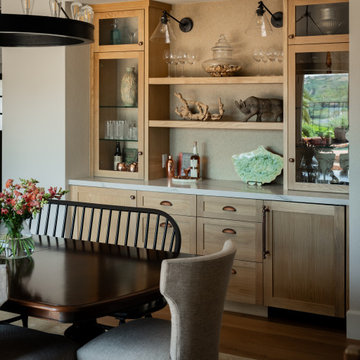
Complete kitchen renovation featuring open plan, leather finish quartzite countertops, white oak and paint grade cabinets, decorative tile, bronze fixtures, custom Italian range and hood.
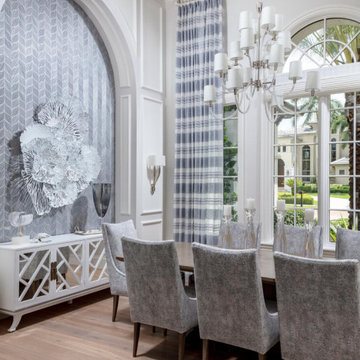
This Naples home was the typical Florida Tuscan Home design, our goal was to modernize the design with cleaner lines but keeping the Traditional Moulding elements throughout the home. This is a great example of how to de-tuscanize your home.
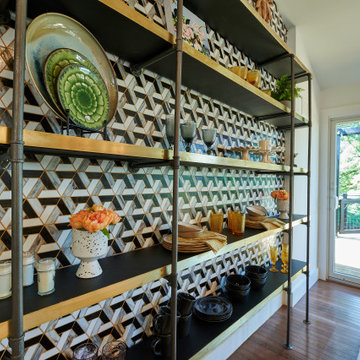
На фото: столовая с разноцветными стенами, паркетным полом среднего тона, коричневым полом, сводчатым потолком и обоями на стенах
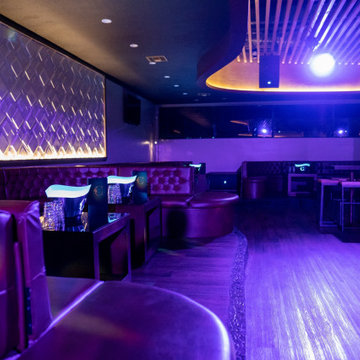
Full commercial interior build-out services provided for this upscale bar and lounge. Miami’s newest hot spot for dining, cocktails, hookah, and entertainment. Our team transformed a once dilapidated old supermarket into a sexy one of a kind lounge.
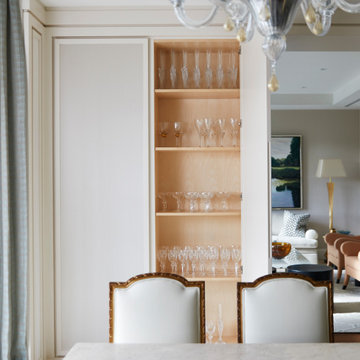
Dining room featuring a double sided fireplace, grand stone table and Lalique chandelier. Paneled walls conceal storage cabinets.
Стильный дизайн: большая отдельная столовая в стиле неоклассика (современная классика) с белыми стенами, ковровым покрытием, двусторонним камином, фасадом камина из камня, белым полом, сводчатым потолком и обоями на стенах - последний тренд
Стильный дизайн: большая отдельная столовая в стиле неоклассика (современная классика) с белыми стенами, ковровым покрытием, двусторонним камином, фасадом камина из камня, белым полом, сводчатым потолком и обоями на стенах - последний тренд
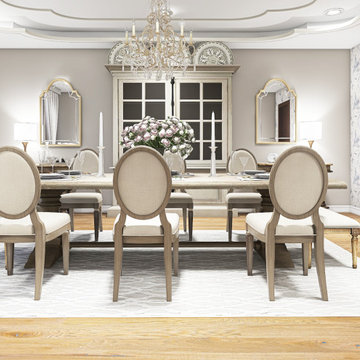
На фото: маленькая кухня-столовая в классическом стиле с бежевыми стенами, светлым паркетным полом, коричневым полом, сводчатым потолком и обоями на стенах без камина для на участке и в саду с
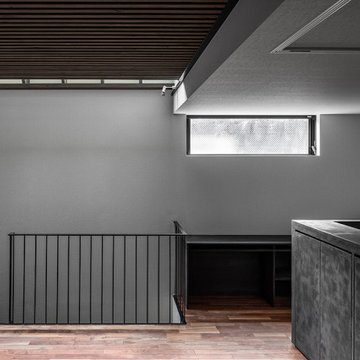
На фото: гостиная-столовая среднего размера в современном стиле с серыми стенами, темным паркетным полом, коричневым полом, сводчатым потолком и обоями на стенах без камина
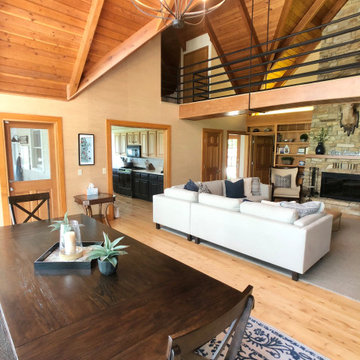
Свежая идея для дизайна: большая гостиная-столовая в стиле рустика с бежевыми стенами, паркетным полом среднего тона, стандартным камином, фасадом камина из камня, сводчатым потолком и обоями на стенах - отличное фото интерьера
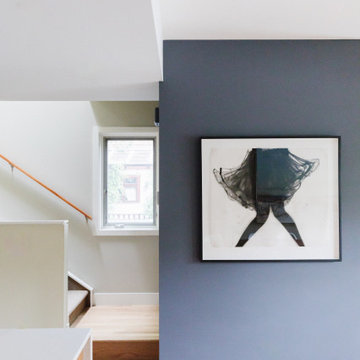
Professional family with teenage kids home. Love art and color. Wanted their home to be warm, inviting, functional and colorful.
Идея дизайна: кухня-столовая среднего размера в стиле модернизм с бежевыми стенами, светлым паркетным полом, бежевым полом, сводчатым потолком и обоями на стенах без камина
Идея дизайна: кухня-столовая среднего размера в стиле модернизм с бежевыми стенами, светлым паркетным полом, бежевым полом, сводчатым потолком и обоями на стенах без камина
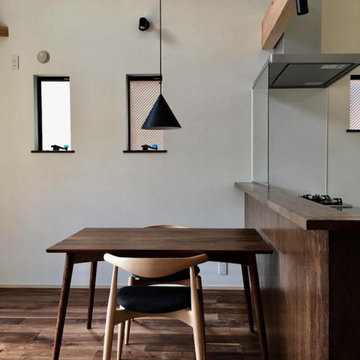
ウォールナットの床
ウォールナットのテーブル
Пример оригинального дизайна: маленькая гостиная-столовая с белыми стенами, темным паркетным полом, коричневым полом, сводчатым потолком и обоями на стенах для на участке и в саду
Пример оригинального дизайна: маленькая гостиная-столовая с белыми стенами, темным паркетным полом, коричневым полом, сводчатым потолком и обоями на стенах для на участке и в саду
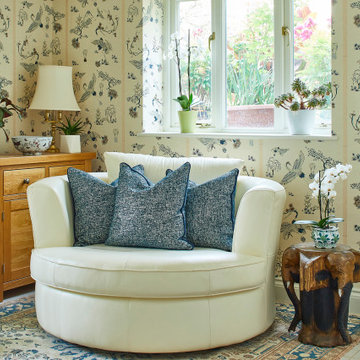
A break away space in a kitchen diner. With strong eastern influence from the wallpaper to ornaments and furniture.
Пример оригинального дизайна: большая кухня-столовая в стиле фьюжн с разноцветными стенами, полом из керамогранита, бежевым полом, сводчатым потолком и обоями на стенах
Пример оригинального дизайна: большая кухня-столовая в стиле фьюжн с разноцветными стенами, полом из керамогранита, бежевым полом, сводчатым потолком и обоями на стенах
Столовая с сводчатым потолком и обоями на стенах – фото дизайна интерьера
6