Столовая с светлым паркетным полом и сводчатым потолком – фото дизайна интерьера
Сортировать:
Бюджет
Сортировать:Популярное за сегодня
21 - 40 из 647 фото
1 из 3
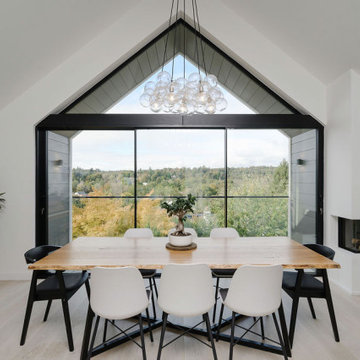
Our design created a new, contemporary, first floor accommodation across the entire bungalow footprint with a new holistic design. The reconfiguration of the existing ground floor also allowed for the relocation of all principle living spaces on to the top floor as an upside down house layout in order to benefit from a southerly garden aspect.
The new open-plan kitchen, dining and living accommodation on the first floor is dual aspect, providing cross ventilation and a level bridge link to the garden terrace facilitated by the steeply sloping site.
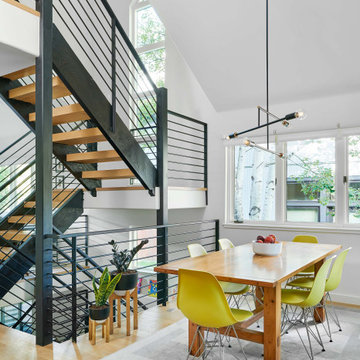
An existing Dining Room in a remodeled home in the Aspen Employee neighborhood known as the North Forty. Scandinavian styling. Remodeled staircase, with metal railing.
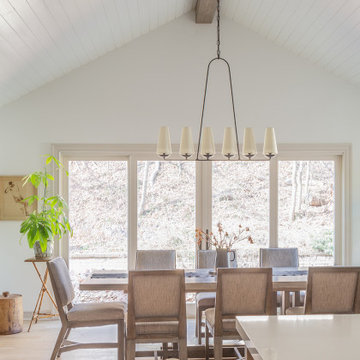
Идея дизайна: кухня-столовая в стиле неоклассика (современная классика) с белыми стенами, светлым паркетным полом, сводчатым потолком и бежевым полом
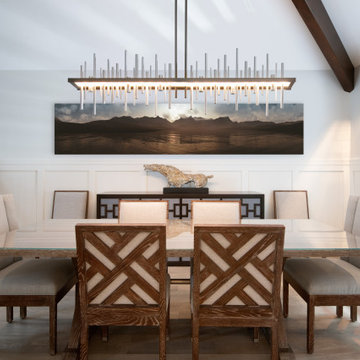
Пример оригинального дизайна: гостиная-столовая среднего размера в морском стиле с белыми стенами, светлым паркетным полом, сводчатым потолком и панелями на стенах
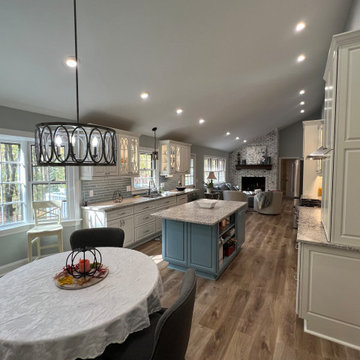
На фото: кухня-столовая с серыми стенами, светлым паркетным полом, коричневым полом и сводчатым потолком с
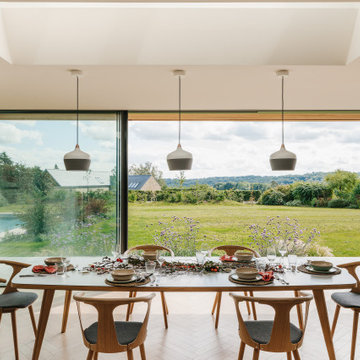
Стильный дизайн: столовая в современном стиле с бежевыми стенами, светлым паркетным полом, бежевым полом и сводчатым потолком - последний тренд
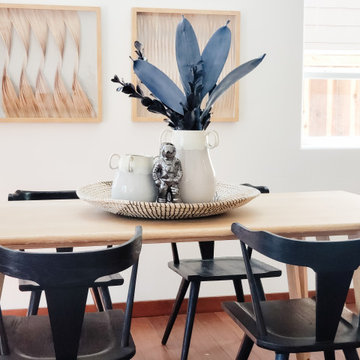
На фото: маленькая столовая в стиле ретро с с кухонным уголком, белыми стенами, светлым паркетным полом, бежевым полом и сводчатым потолком для на участке и в саду с
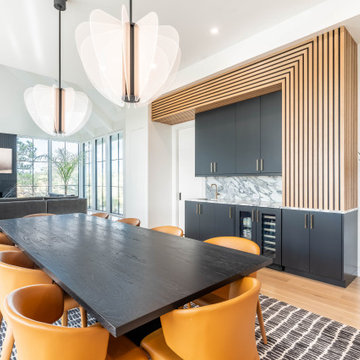
Свежая идея для дизайна: огромная гостиная-столовая в стиле модернизм с белыми стенами, светлым паркетным полом, стандартным камином, фасадом камина из камня и сводчатым потолком - отличное фото интерьера
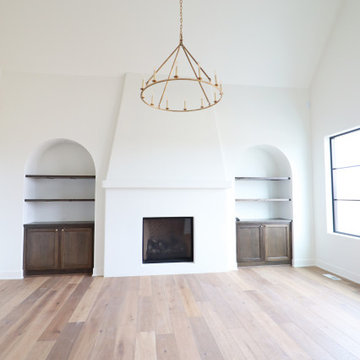
Источник вдохновения для домашнего уюта: отдельная столовая в средиземноморском стиле с белыми стенами, светлым паркетным полом, стандартным камином и сводчатым потолком
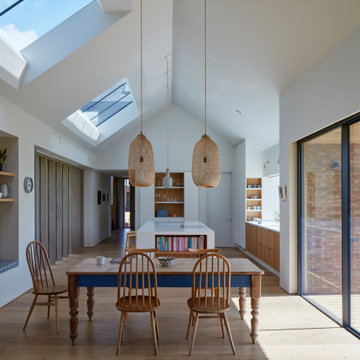
All photography by James Brittain
Источник вдохновения для домашнего уюта: гостиная-столовая в современном стиле с белыми стенами, светлым паркетным полом, бежевым полом и сводчатым потолком
Источник вдохновения для домашнего уюта: гостиная-столовая в современном стиле с белыми стенами, светлым паркетным полом, бежевым полом и сводчатым потолком
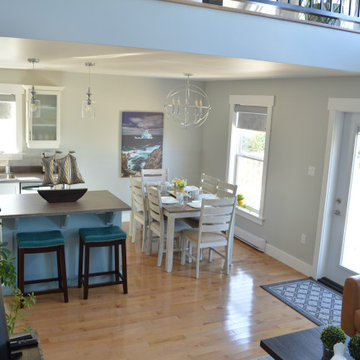
Open concept main floor:
This is a lovely rental chalet , overlooking coastal Rocky Harbor on the beautiful island of Newfoundland, Canada. The whole decorating concept is inspired the peaceful tranquility of its surroundings and the spectacular views of the ocean, harbor and town.
The open concept is light and airy with a coastal, contemporary look. It has an art gallery feel as it displays art and canvas photos from Newfoundland artists.
The living room, bathroom and entry showcases art from local Rocky Harbor artist Miranda Reid.
The dining room displays the 'Grates Cove Iceberg' photo by Newfoundland photographer Eric Bartlett.
The windows make you feel like you are living in the open air as you look out at the nature and coastal views surrounding this chalet.
There are three bedrooms and two bathrooms, including a Master bedroom loft with its own en-suite and reading area with a peaceful view of the harbor.
The accent walls and interior doors are painted with Benjamin Moore paint in Whale Grey. This creates an even flow of colors throughout this space . It boasts beautiful hardwood flooring and contemporary fixtures and decor throughout its interior that reflect a travelers urge to explore!
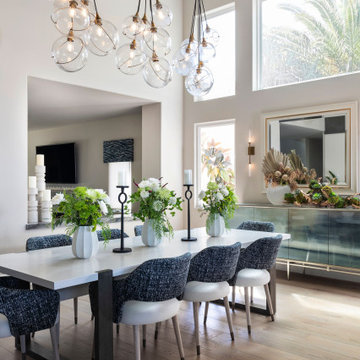
Large, bright dining room opens to entry, living room, family room and amazing kitchen/bar. This fully renovated entertaining space seats 8 and has sweeping ocean views not shown. New windows were added for additional natural light above gorgeous hand painted buffet.
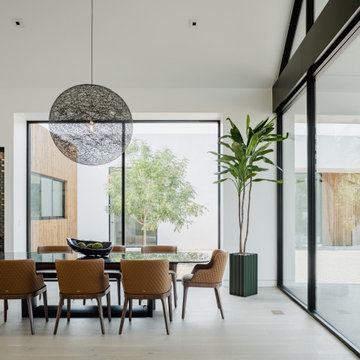
Photos by Roehner + Ryan
Стильный дизайн: гостиная-столовая в стиле модернизм с белыми стенами, светлым паркетным полом и сводчатым потолком - последний тренд
Стильный дизайн: гостиная-столовая в стиле модернизм с белыми стенами, светлым паркетным полом и сводчатым потолком - последний тренд
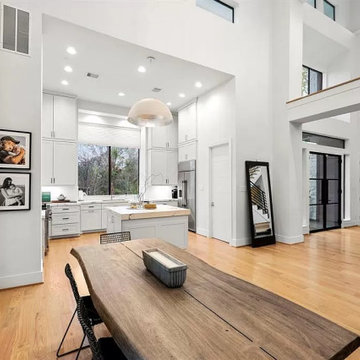
Open kitchen and dining room with generous ceiling heights. Large foyer also shown with steel glass doors.
На фото: большая кухня-столовая в современном стиле с белыми стенами, светлым паркетным полом, бежевым полом и сводчатым потолком с
На фото: большая кухня-столовая в современном стиле с белыми стенами, светлым паркетным полом, бежевым полом и сводчатым потолком с
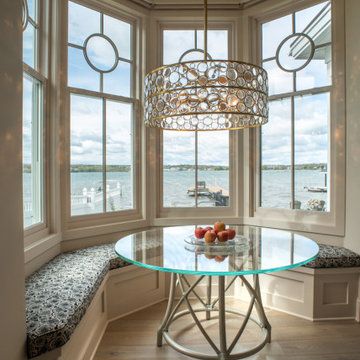
Dining nook with built-in bench seating, glass chandelier and glass table.
From the onset of this custom home design on Canandaigua Lake, our clients knew their desire to be integrated with the lake and its views from as many rooms as possible. Their taste in the classic interior finishes of clean and crisp whites compliment the views we framed throughout. What the photos don’t show is the process of planning this home from razing and rebuilding an existing structure to the extensive planning board meetings for the proposed design goals. This neighborhood has strict zoning laws that make designing a clients wishes and dreams a challenge. We worked intimately with the client and town zoning boards to gain necessary approvals for this custom lake home design. As a result we were able to achieve their desired goals for the design of this house and the development of this property.
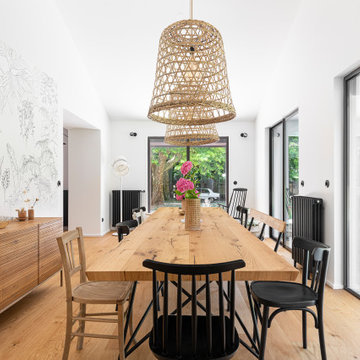
Источник вдохновения для домашнего уюта: гостиная-столовая в современном стиле с белыми стенами, светлым паркетным полом, бежевым полом и сводчатым потолком

Mike Besley’s Holland Street design has won the residential alterations/additions award category of the BDAA Sydney Regional Chapter Design Awards 2020. Besley is the director and building designer of ICR Design, a forward-thinking Building Design Practice based in Castle Hill, New South Wales.
Boasting a reimagined entry veranda, this design was deemed by judges to be a great version of an Australian coastal house - simple, elegant, tasteful. A lovely house well-laid out to separate the living and sleeping areas. The reworking of the existing front balcony and footprint is a creative re-imagining of the frontage. With good northern exposure masses of natural light, and PV on the roof, the home boasts many sustainable features. The designer was praised by this transformation of a standard red brick 70's home into a modern beach style dwelling.

Salón de estilo nórdico, luminoso y acogedor con gran contraste entre tonos blancos y negros.
На фото: столовая среднего размера в скандинавском стиле с белыми стенами, светлым паркетным полом, стандартным камином, фасадом камина из металла, белым полом и сводчатым потолком
На фото: столовая среднего размера в скандинавском стиле с белыми стенами, светлым паркетным полом, стандартным камином, фасадом камина из металла, белым полом и сводчатым потолком
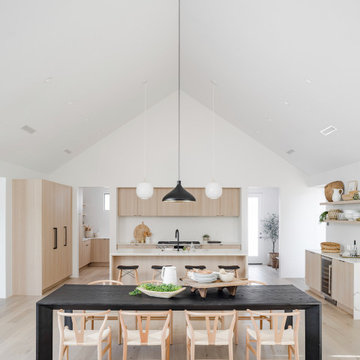
Стильный дизайн: гостиная-столовая в скандинавском стиле с светлым паркетным полом и сводчатым потолком - последний тренд
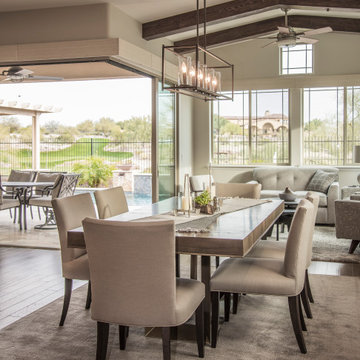
На фото: отдельная столовая среднего размера в стиле неоклассика (современная классика) с бежевыми стенами, светлым паркетным полом, бежевым полом и сводчатым потолком без камина с
Столовая с светлым паркетным полом и сводчатым потолком – фото дизайна интерьера
2