Столовая с светлым паркетным полом и сводчатым потолком – фото дизайна интерьера
Сортировать:
Бюджет
Сортировать:Популярное за сегодня
81 - 100 из 652 фото
1 из 3
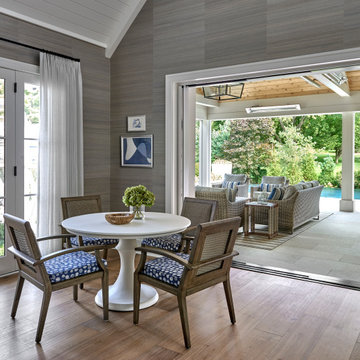
На фото: гостиная-столовая в морском стиле с серыми стенами, светлым паркетным полом, коричневым полом, сводчатым потолком и обоями на стенах с
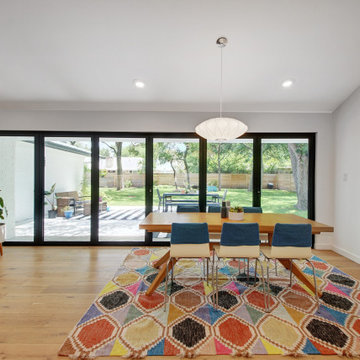
A single-story ranch house in Austin received a new look with a two-story addition, bringing tons of natural light into the living areas.
Источник вдохновения для домашнего уюта: большая гостиная-столовая в скандинавском стиле с белыми стенами, светлым паркетным полом, коричневым полом и сводчатым потолком
Источник вдохновения для домашнего уюта: большая гостиная-столовая в скандинавском стиле с белыми стенами, светлым паркетным полом, коричневым полом и сводчатым потолком
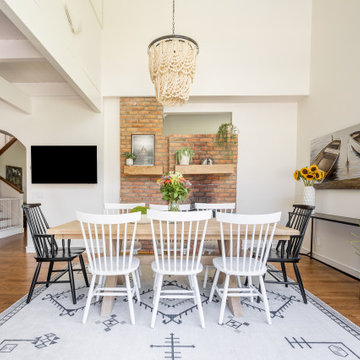
The casual dining area off the kitchen leads to the backyard pool area, boasting soaring ceilings and windows. In order to add bedrooms upstairs, the previous owner had left the house with an awkward roofline between the kitchen and dining area. Two large beaded chandeliers were the solution, adding much needed light and drawing the eye down,
The dining table was sourced with leaves to accommodate company. Another washable rug here, allows for worry free dining. Mantels were sourced to coordinate with the ones in the living room, carrying the rustic aesthetic throughout the house.
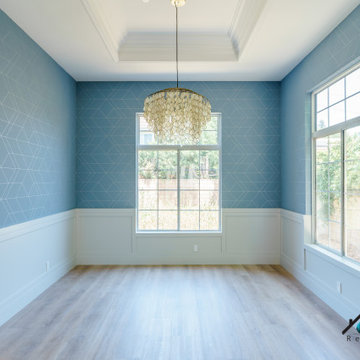
We remodeled this lovely 5 bedroom, 4 bathroom, 3,300 sq. home in Arcadia. This beautiful home was built in the 1990s and has gone through various remodeling phases over the years. We now gave this home a unified new fresh modern look with a cozy feeling. We reconfigured several parts of the home according to our client’s preference. The entire house got a brand net of state-of-the-art Milgard windows.
On the first floor, we remodeled the main staircase of the home, demolishing the wet bar and old staircase flooring and railing. The fireplace in the living room receives brand new classic marble tiles. We removed and demolished all of the roman columns that were placed in several parts of the home. The entire first floor, approximately 1,300 sq of the home, received brand new white oak luxury flooring. The dining room has a brand new custom chandelier and a beautiful geometric wallpaper with shiny accents.
We reconfigured the main 17-staircase of the home by demolishing the old wooden staircase with a new one. The new 17-staircase has a custom closet, white oak flooring, and beige carpet, with black ½ contemporary iron balusters. We also create a brand new closet in the landing hall of the second floor.
On the second floor, we remodeled 4 bedrooms by installing new carpets, windows, and custom closets. We remodeled 3 bathrooms with new tiles, flooring, shower stalls, countertops, and vanity mirrors. The master bathroom has a brand new freestanding tub, a shower stall with new tiles, a beautiful modern vanity, and stone flooring tiles. We also installed built a custom walk-in closet with new shelves, drawers, racks, and cubbies.Each room received a brand new fresh coat of paint.
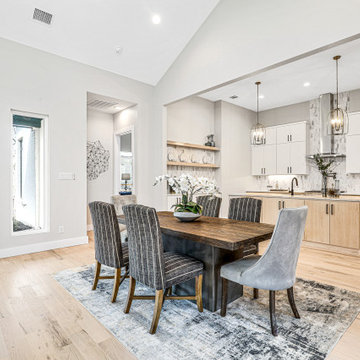
Свежая идея для дизайна: кухня-столовая среднего размера в современном стиле с белыми стенами, светлым паркетным полом, бежевым полом и сводчатым потолком - отличное фото интерьера

TEAM
Architect: LDa Architecture & Interiors
Interior Design: LDa Architecture & Interiors
Builder: Stefco Builders
Landscape Architect: Hilarie Holdsworth Design
Photographer: Greg Premru
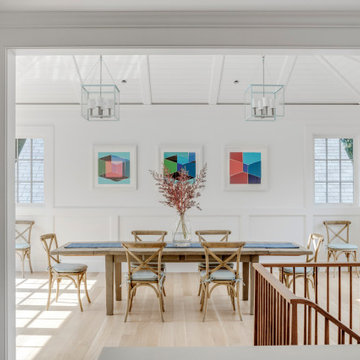
TEAM
Architect: LDa Architecture & Interiors
Interior Design: LDa Architecture & Interiors
Builder: Stefco Builders
Landscape Architect: Hilarie Holdsworth Design
Photographer: Greg Premru
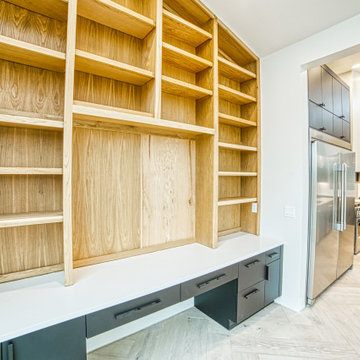
Стильный дизайн: столовая в стиле модернизм с белыми стенами, светлым паркетным полом и сводчатым потолком без камина - последний тренд
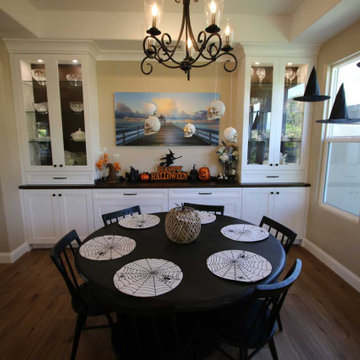
Design Build Transitional Kitchen Remodel with custom cabinets in San Clemente with Halloween Decoration
На фото: большая столовая в стиле неоклассика (современная классика) с светлым паркетным полом, коричневым полом и сводчатым потолком с
На фото: большая столовая в стиле неоклассика (современная классика) с светлым паркетным полом, коричневым полом и сводчатым потолком с
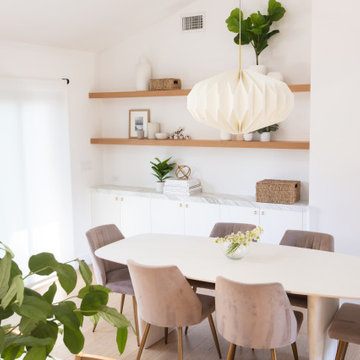
На фото: кухня-столовая в современном стиле с белыми стенами, светлым паркетным полом, бежевым полом и сводчатым потолком без камина
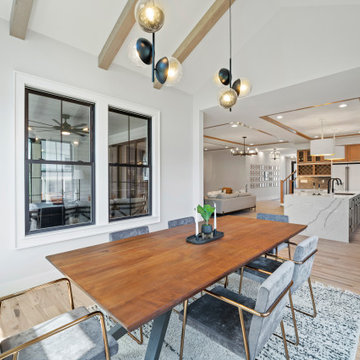
Стильный дизайн: большая кухня-столовая в современном стиле с белыми стенами, светлым паркетным полом и сводчатым потолком без камина - последний тренд
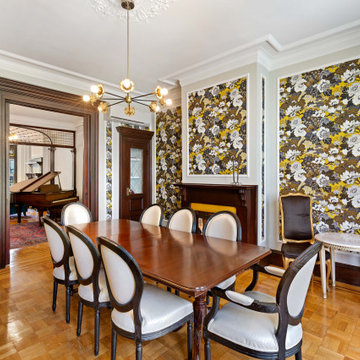
Стильный дизайн: большая гостиная-столовая в современном стиле с светлым паркетным полом, стандартным камином, фасадом камина из дерева, коричневым полом, сводчатым потолком и обоями на стенах - последний тренд
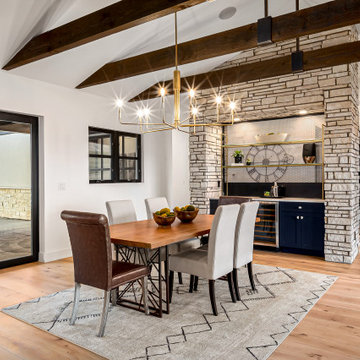
Источник вдохновения для домашнего уюта: столовая в современном стиле с белыми стенами, светлым паркетным полом, бежевым полом, балками на потолке и сводчатым потолком
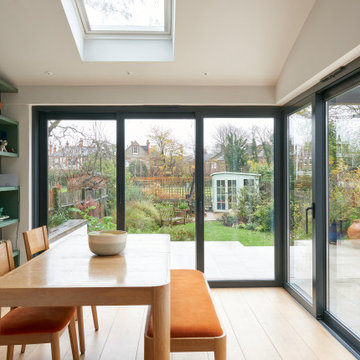
Пример оригинального дизайна: столовая в современном стиле с белыми стенами, светлым паркетным полом, бежевым полом и сводчатым потолком
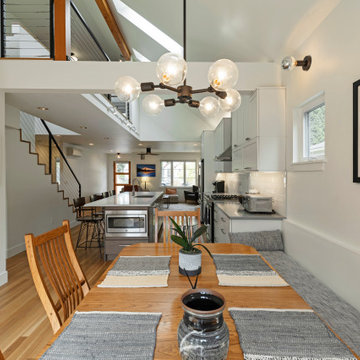
Пример оригинального дизайна: гостиная-столовая среднего размера в современном стиле с светлым паркетным полом и сводчатым потолком
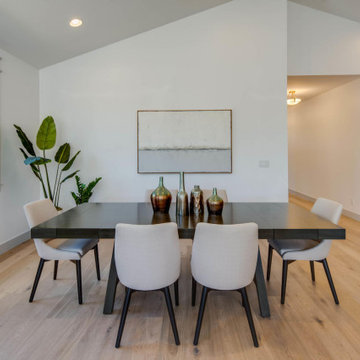
На фото: кухня-столовая среднего размера в стиле неоклассика (современная классика) с белыми стенами, светлым паркетным полом и сводчатым потолком с
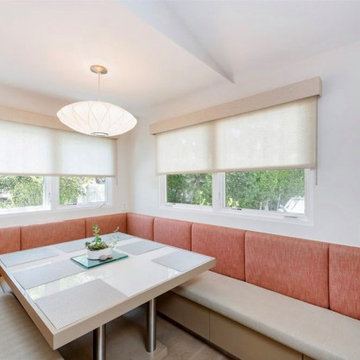
The breakfast nook’s banquette and table were custom designed and built. It comfortably sits eight. Outdoor fabrics were specified for durability and ease of care.
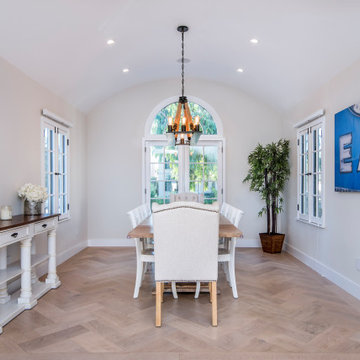
Идея дизайна: большая отдельная столовая в классическом стиле с бежевыми стенами, светлым паркетным полом, коричневым полом и сводчатым потолком без камина

Свежая идея для дизайна: большая гостиная-столовая в стиле ретро с белыми стенами, светлым паркетным полом, стандартным камином, фасадом камина из плитки, коричневым полом и сводчатым потолком - отличное фото интерьера
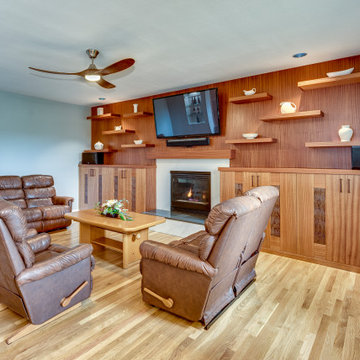
Hand crafted cabinetry, paneling and shelving
Стильный дизайн: большая гостиная-столовая в современном стиле с серыми стенами, светлым паркетным полом, стандартным камином, фасадом камина из камня, коричневым полом и сводчатым потолком - последний тренд
Стильный дизайн: большая гостиная-столовая в современном стиле с серыми стенами, светлым паркетным полом, стандартным камином, фасадом камина из камня, коричневым полом и сводчатым потолком - последний тренд
Столовая с светлым паркетным полом и сводчатым потолком – фото дизайна интерьера
5