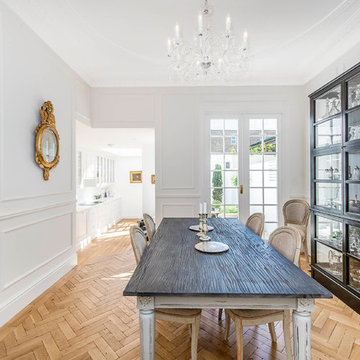Столовая с светлым паркетным полом и полом из керамогранита – фото дизайна интерьера
Сортировать:
Бюджет
Сортировать:Популярное за сегодня
161 - 180 из 62 004 фото
1 из 3
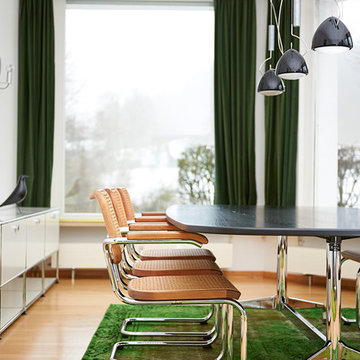
Alexander Ring
Источник вдохновения для домашнего уюта: столовая в классическом стиле с белыми стенами и светлым паркетным полом
Источник вдохновения для домашнего уюта: столовая в классическом стиле с белыми стенами и светлым паркетным полом
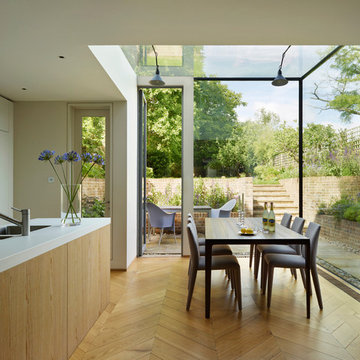
Kitchen Architecture’s bulthaup b1 furniture in white laminate with b3 natural structured oak panels.
Стильный дизайн: кухня-столовая в стиле модернизм с белыми стенами и светлым паркетным полом - последний тренд
Стильный дизайн: кухня-столовая в стиле модернизм с белыми стенами и светлым паркетным полом - последний тренд
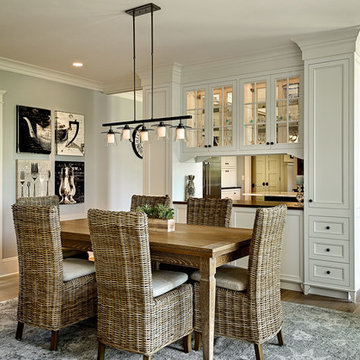
TMS Architects
Стильный дизайн: кухня-столовая среднего размера в морском стиле с серыми стенами, светлым паркетным полом и бежевым полом без камина - последний тренд
Стильный дизайн: кухня-столовая среднего размера в морском стиле с серыми стенами, светлым паркетным полом и бежевым полом без камина - последний тренд
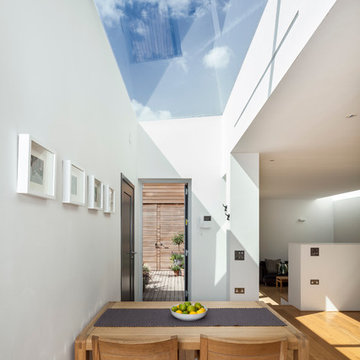
Simon Maxwell
Источник вдохновения для домашнего уюта: столовая в современном стиле с белыми стенами и светлым паркетным полом
Источник вдохновения для домашнего уюта: столовая в современном стиле с белыми стенами и светлым паркетным полом
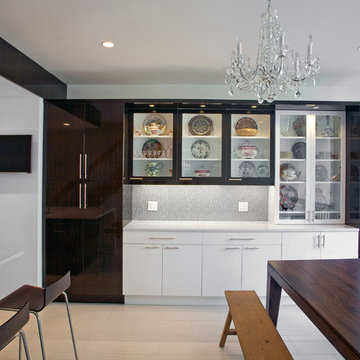
Randle Bye
На фото: большая кухня-столовая в современном стиле с белыми стенами и полом из керамогранита
На фото: большая кухня-столовая в современном стиле с белыми стенами и полом из керамогранита
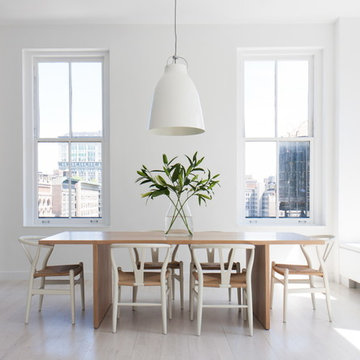
Resolution: 4 Architecture
Свежая идея для дизайна: столовая в скандинавском стиле с белыми стенами, светлым паркетным полом и белым полом - отличное фото интерьера
Свежая идея для дизайна: столовая в скандинавском стиле с белыми стенами, светлым паркетным полом и белым полом - отличное фото интерьера
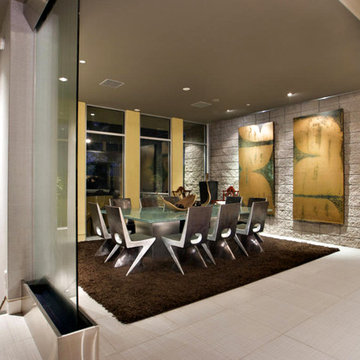
Architect C.P. Drewett tucked the dining room into a niche off the living room, providing intimacy in an otherwise open area. In the foreground, water runs down a sheet of glass, offering what he calls a “transition moment” between public and private spaces. The table has a shattered-glass top and is surrounded by resin chairs that look like metal.
Featured in the November 2008 issue of Phoenix Home & Garden, this "magnificently modern" home is actually a suburban loft located in Arcadia, a neighborhood formerly occupied by groves of orange and grapefruit trees in Phoenix, Arizona. The home, designed by architect C.P. Drewett, offers breathtaking views of Camelback Mountain from the entire main floor, guest house, and pool area. These main areas "loft" over a basement level featuring 4 bedrooms, a guest room, and a kids' den. Features of the house include white-oak ceilings, exposed steel trusses, Eucalyptus-veneer cabinetry, honed Pompignon limestone, concrete, granite, and stainless steel countertops. The owners also enlisted the help of Interior Designer Sharon Fannin. The project was built by Sonora West Development of Scottsdale, AZ.
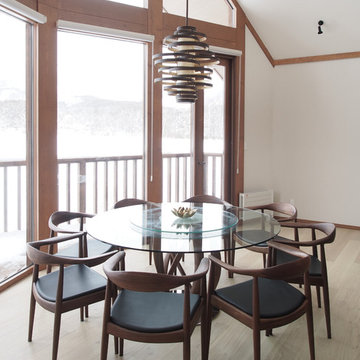
Стильный дизайн: столовая в современном стиле с белыми стенами и светлым паркетным полом - последний тренд
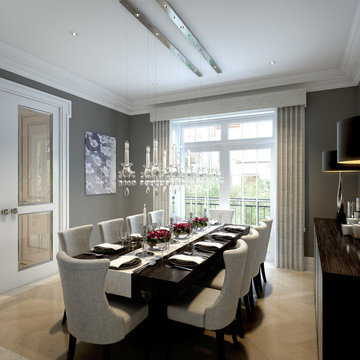
На фото: отдельная столовая в стиле неоклассика (современная классика) с серыми стенами, светлым паркетным полом и бежевым полом
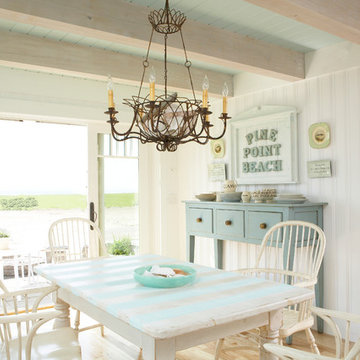
Tracey Rapisardi Design, 2008 Coastal Living Idea House Dining Room
Источник вдохновения для домашнего уюта: кухня-столовая среднего размера в морском стиле с белыми стенами, светлым паркетным полом и коричневым полом
Источник вдохновения для домашнего уюта: кухня-столовая среднего размера в морском стиле с белыми стенами, светлым паркетным полом и коричневым полом
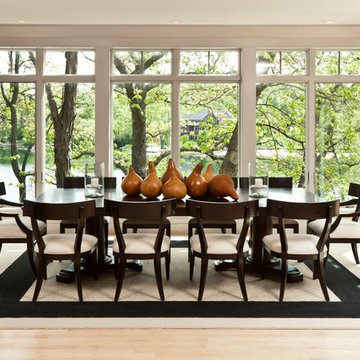
Photo: Edmunds Studios Photography
На фото: столовая в современном стиле с светлым паркетным полом
На фото: столовая в современном стиле с светлым паркетным полом
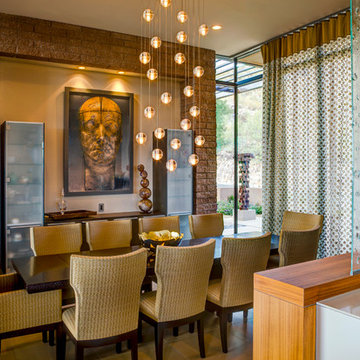
William Lesch Photography
На фото: отдельная столовая среднего размера в стиле модернизм с бежевыми стенами, полом из керамогранита и коричневым полом без камина с
На фото: отдельная столовая среднего размера в стиле модернизм с бежевыми стенами, полом из керамогранита и коричневым полом без камина с

Architecture & Interior Design: David Heide Design Studio
--
Photos: Susan Gilmore
Свежая идея для дизайна: гостиная-столовая в классическом стиле с желтыми стенами, светлым паркетным полом, стандартным камином и фасадом камина из плитки - отличное фото интерьера
Свежая идея для дизайна: гостиная-столовая в классическом стиле с желтыми стенами, светлым паркетным полом, стандартным камином и фасадом камина из плитки - отличное фото интерьера
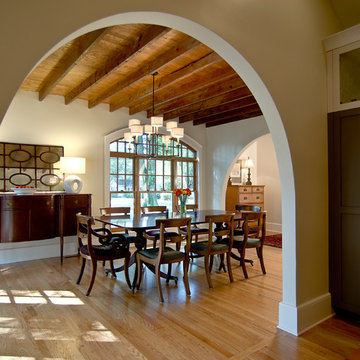
View of the Dining Room from the Kitchen. We exposed the original ceiling joist and stained them a little darker than the floor. This is the same location as the original Dining Room, and we incorporated a former laundry room that was at the back of the house. The windows are all new, as is the arched doorway.

We restored original dining room buffet, box beams and windows. Owners removed a lower ceiling to find original box beams above still in place. Buffet with beveled mirror survived, but not the leaded glass. New art glass panels were made by craftsman James McKeown. Sill of flanking windows was the right height for a plate rail, so there may have once been one. We added continuous rail with wainscot below. Since trim was already painted we used smooth sheets of MDF, and applied wood battens. Arch in bay window and enlarged opening into kitchen are new. Benjamin Moore (BM) colors are "Confederate Red" and "Atrium White." Light fixtures are antiques, and furniture reproductions. David Whelan photo

Having been neglected for nearly 50 years, this home was rescued by new owners who sought to restore the home to its original grandeur. Prominently located on the rocky shoreline, its presence welcomes all who enter into Marblehead from the Boston area. The exterior respects tradition; the interior combines tradition with a sparse respect for proportion, scale and unadorned beauty of space and light.
This project was featured in Design New England Magazine. http://bit.ly/SVResurrection
Photo Credit: Eric Roth
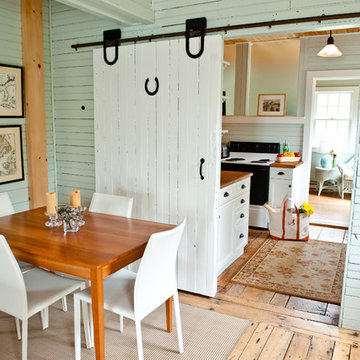
photo credit: KristinaObrien.com
Repurposing the materials from the renovation of the main house (see Morris Project), converted a barn on the property into a living space including living room, kitchen, office, bathroom, and bedroom. The Barn is now an office space for the husband, a guest home for visitors, and a rental property for seasonal income.
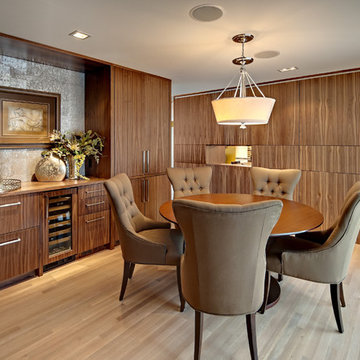
The dining room of this home was also updated along with the Kitchen and adjoining space remodel. Continuing the wonderful warm walnut into the Dining Room, the panels were specifically selected so the grain did not match to create interest. Hidden "windows" from the Dining Room into the Kitchen allow for ease of pass through serving. The contrast of the silver leafed cork wallcovering behind the wood countertop repeats the cool vs. warm play of tones as seen in the Kitchen. The homeowner has several different types of coffee and espresso machines. The large doors to the right of the dining room cabinet open to reveal a wet bar in which she can either make an eye-opening cup of espresso or a delicious cocktail. A refrigerator drawer and freezer drawer are also fully concealed within the rich walnut cabinetry.
To learn more about this project from Eminent Interior Design, click on the followng link: http://eminentid.com/featured-work/kitchen-design-simply-sophisticated/case_study
Photography by Mark Ehlen - Ehlen Creative
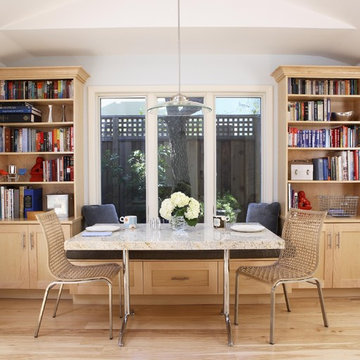
This clean lined kitchen, designed for a young family that loves books, features healthy low VOC cabinets and paint. The custom table for the dining nook was made from a scrap of the countetop granite.
photo- Michele Lee Willson
Столовая с светлым паркетным полом и полом из керамогранита – фото дизайна интерьера
9
