Столовая с светлым паркетным полом и полом из керамической плитки – фото дизайна интерьера
Сортировать:
Бюджет
Сортировать:Популярное за сегодня
161 - 180 из 62 150 фото
1 из 3

Full view of the dining room in a high rise condo. The building has a concrete ceiling so a drop down soffit complete with LED lighting for ambiance worked beautifully. The floor is 24" x 24 " of honed limestone installed on a diagonal pattern.
"I moved from a 3 BR home in the suburbs to 900 square feet. Of course I needed lots of storage!" The perfect storage solution is in this built-in dining buffet. It blends flawlessly with the room's design while showcasing the Bas Relief artwork.
Three deep drawers on the left for table linens,and silverware. The center panel is divided in half with pull out trays to hold crystal, china, and serving pieces. The last section has a file drawer that holds favorite family recipes. The glass shelves boast a variety of collectibles and antiques. The chairs are from Decorative Crafts. The table base is imported from France, but one can be made by O'Brien Ironworks. Glass top to size.
Robert Benson Photography. H&B Woodworking, Ct. (Built-ins). Complete Carpentry, Ct. (General Contracting).
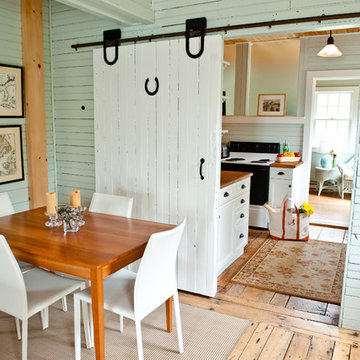
photo credit: KristinaObrien.com
Repurposing the materials from the renovation of the main house (see Morris Project), converted a barn on the property into a living space including living room, kitchen, office, bathroom, and bedroom. The Barn is now an office space for the husband, a guest home for visitors, and a rental property for seasonal income.
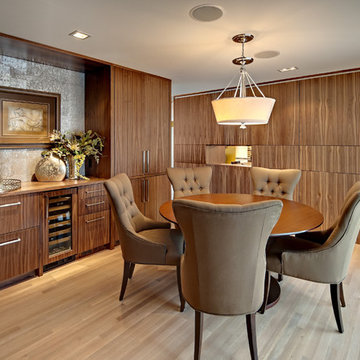
The dining room of this home was also updated along with the Kitchen and adjoining space remodel. Continuing the wonderful warm walnut into the Dining Room, the panels were specifically selected so the grain did not match to create interest. Hidden "windows" from the Dining Room into the Kitchen allow for ease of pass through serving. The contrast of the silver leafed cork wallcovering behind the wood countertop repeats the cool vs. warm play of tones as seen in the Kitchen. The homeowner has several different types of coffee and espresso machines. The large doors to the right of the dining room cabinet open to reveal a wet bar in which she can either make an eye-opening cup of espresso or a delicious cocktail. A refrigerator drawer and freezer drawer are also fully concealed within the rich walnut cabinetry.
To learn more about this project from Eminent Interior Design, click on the followng link: http://eminentid.com/featured-work/kitchen-design-simply-sophisticated/case_study
Photography by Mark Ehlen - Ehlen Creative
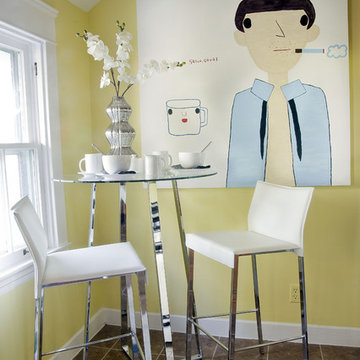
Carriage House photos by Kate Eldridge
Идея дизайна: столовая в стиле фьюжн с желтыми стенами и полом из керамической плитки
Идея дизайна: столовая в стиле фьюжн с желтыми стенами и полом из керамической плитки
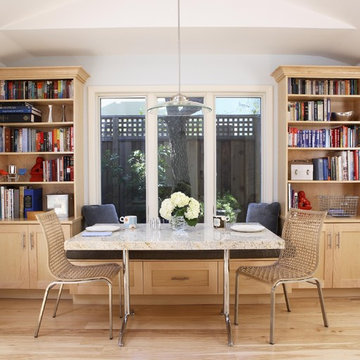
This clean lined kitchen, designed for a young family that loves books, features healthy low VOC cabinets and paint. The custom table for the dining nook was made from a scrap of the countetop granite.
photo- Michele Lee Willson
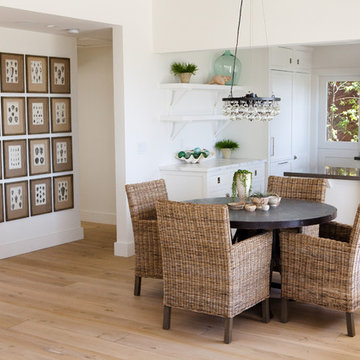
The kitchen has been made bigger by creating a wide opening and open shelves.
Свежая идея для дизайна: кухня-столовая в современном стиле с белыми стенами, светлым паркетным полом и бежевым полом - отличное фото интерьера
Свежая идея для дизайна: кухня-столовая в современном стиле с белыми стенами, светлым паркетным полом и бежевым полом - отличное фото интерьера
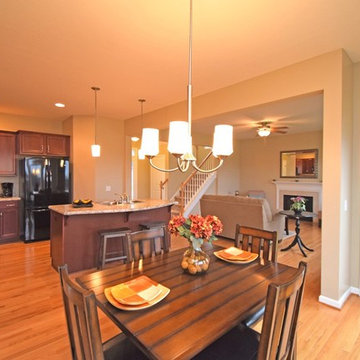
This beautiful, expansive open concept main level offers traditional kitchen, dining, and living room styles.
Источник вдохновения для домашнего уюта: большая кухня-столовая в классическом стиле с бежевыми стенами и светлым паркетным полом
Источник вдохновения для домашнего уюта: большая кухня-столовая в классическом стиле с бежевыми стенами и светлым паркетным полом
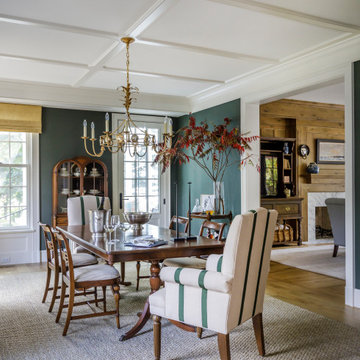
Идея дизайна: столовая в классическом стиле с зелеными стенами и светлым паркетным полом
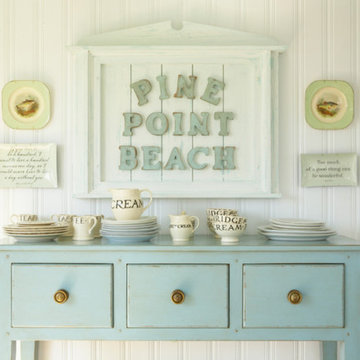
Tracey Rapisardi Design, 2008 Coastal Living Idea House Dining Room
На фото: кухня-столовая среднего размера в морском стиле с белыми стенами и светлым паркетным полом
На фото: кухня-столовая среднего размера в морском стиле с белыми стенами и светлым паркетным полом

Пример оригинального дизайна: большая отдельная столовая в современном стиле с серыми стенами, светлым паркетным полом, бежевым полом и обоями на стенах

With the original tray ceiling being a dominant feature in this space we decided to add a luxurious damask wall covering to make the room more elegant. The abstract rug adds a touch of modernity. Host and hostess chairs were custom-made for the project.
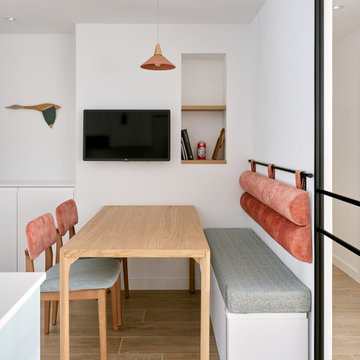
На фото: большая кухня-столовая в современном стиле с светлым паркетным полом и коричневым полом

The room was used as a home office, by opening the kitchen onto it, we've created a warm and inviting space, where the family loves gathering.
Источник вдохновения для домашнего уюта: большая отдельная столовая в современном стиле с синими стенами, светлым паркетным полом, подвесным камином, фасадом камина из камня, бежевым полом и кессонным потолком
Источник вдохновения для домашнего уюта: большая отдельная столовая в современном стиле с синими стенами, светлым паркетным полом, подвесным камином, фасадом камина из камня, бежевым полом и кессонным потолком

Dining room featuring light white oak flooring, custom built-in bench for additional seating, horizontal shiplap walls, and a mushroom board ceiling.
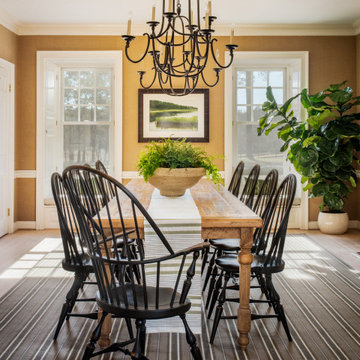
The family dining room was refreshed with a burlap wallpaper, a custom farm table, and classic windsor chairs.
Стильный дизайн: большая столовая с бежевыми стенами, светлым паркетным полом, стандартным камином, фасадом камина из дерева и бежевым полом - последний тренд
Стильный дизайн: большая столовая с бежевыми стенами, светлым паркетным полом, стандартным камином, фасадом камина из дерева и бежевым полом - последний тренд
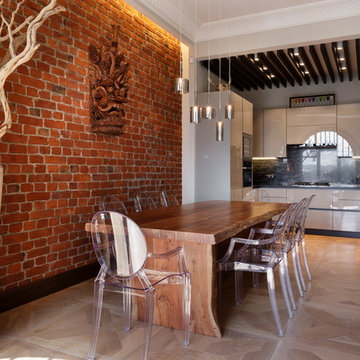
Стильный дизайн: гостиная-столовая в стиле фьюжн с коричневыми стенами и светлым паркетным полом без камина - последний тренд
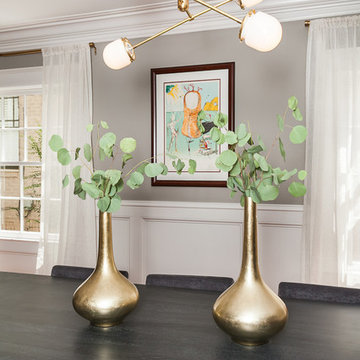
Идея дизайна: отдельная столовая среднего размера в стиле ретро с серыми стенами и светлым паркетным полом без камина
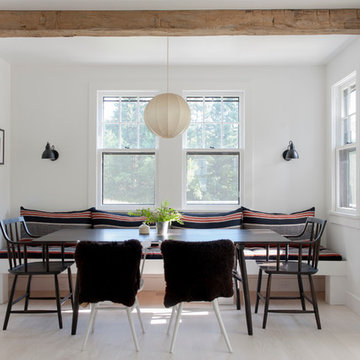
Photo: John Gruen
Идея дизайна: столовая среднего размера в скандинавском стиле с белыми стенами и светлым паркетным полом без камина
Идея дизайна: столовая среднего размера в скандинавском стиле с белыми стенами и светлым паркетным полом без камина

Стильный дизайн: маленькая кухня-столовая в стиле модернизм с белыми стенами, светлым паркетным полом и коричневым полом без камина для на участке и в саду - последний тренд
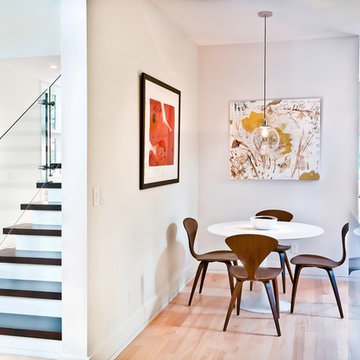
This rustic modern home was purchased by an art collector that needed plenty of white wall space to hang his collection. The furnishings were kept neutral to allow the art to pop and warm wood tones were selected to keep the house from becoming cold and sterile. Published in Modern In Denver | The Art of Living.
Daniel O'Connor Photography
Столовая с светлым паркетным полом и полом из керамической плитки – фото дизайна интерьера
9