Столовая с светлым паркетным полом и многоуровневым потолком – фото дизайна интерьера
Сортировать:
Бюджет
Сортировать:Популярное за сегодня
41 - 60 из 408 фото
1 из 3
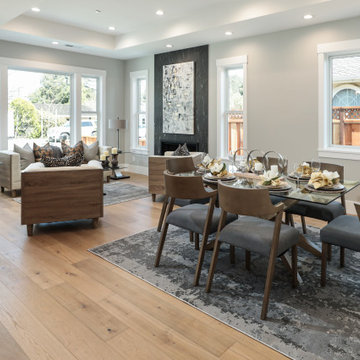
Стильный дизайн: большая гостиная-столовая в современном стиле с серыми стенами, светлым паркетным полом, стандартным камином, фасадом камина из камня, серым полом и многоуровневым потолком - последний тренд
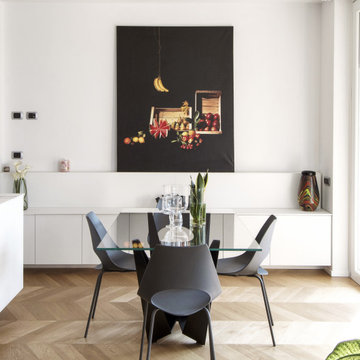
Источник вдохновения для домашнего уюта: гостиная-столовая среднего размера в современном стиле с белыми стенами, светлым паркетным полом, коричневым полом и многоуровневым потолком
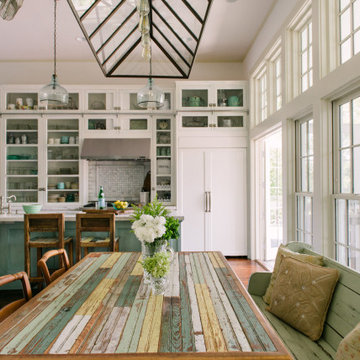
Свежая идея для дизайна: кухня-столовая среднего размера в стиле кантри с белыми стенами, светлым паркетным полом и многоуровневым потолком - отличное фото интерьера
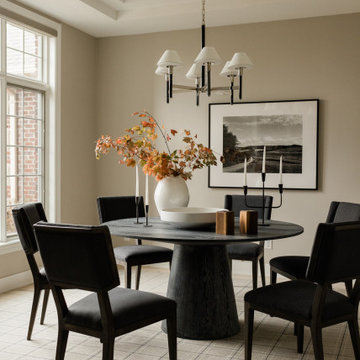
Стильный дизайн: отдельная столовая среднего размера в стиле неоклассика (современная классика) с серыми стенами, светлым паркетным полом и многоуровневым потолком - последний тренд
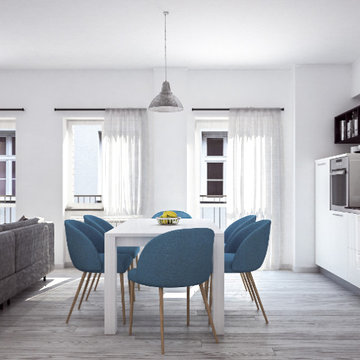
Стильный дизайн: гостиная-столовая среднего размера в современном стиле с белыми стенами, светлым паркетным полом, серым полом и многоуровневым потолком - последний тренд
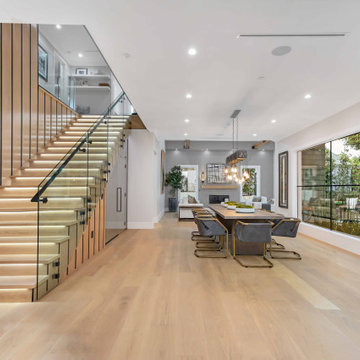
Newly constructed Smart home with attached 3 car garage in Encino! A proud oak tree beckons you to this blend of beauty & function offering recessed lighting, LED accents, large windows, wide plank wood floors & built-ins throughout. Enter the open floorplan including a light filled dining room, airy living room offering decorative ceiling beams, fireplace & access to the front patio, powder room, office space & vibrant family room with a view of the backyard. A gourmets delight is this kitchen showcasing built-in stainless-steel appliances, double kitchen island & dining nook. There’s even an ensuite guest bedroom & butler’s pantry. Hosting fun filled movie nights is turned up a notch with the home theater featuring LED lights along the ceiling, creating an immersive cinematic experience. Upstairs, find a large laundry room, 4 ensuite bedrooms with walk-in closets & a lounge space. The master bedroom has His & Hers walk-in closets, dual shower, soaking tub & dual vanity. Outside is an entertainer’s dream from the barbecue kitchen to the refreshing pool & playing court, plus added patio space, a cabana with bathroom & separate exercise/massage room. With lovely landscaping & fully fenced yard, this home has everything a homeowner could dream of!
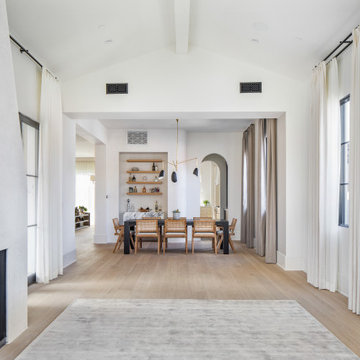
Стильный дизайн: большая отдельная столовая в средиземноморском стиле с белыми стенами, светлым паркетным полом, бежевым полом и многоуровневым потолком без камина - последний тренд
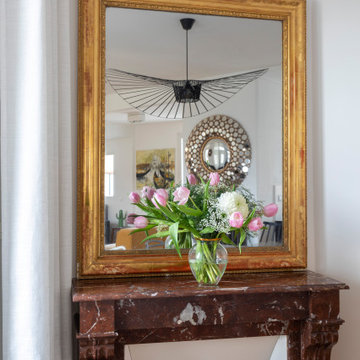
détail de la cheminée en marbre
Стильный дизайн: столовая среднего размера в классическом стиле с белыми стенами, светлым паркетным полом, угловым камином, коричневым полом и многоуровневым потолком - последний тренд
Стильный дизайн: столовая среднего размера в классическом стиле с белыми стенами, светлым паркетным полом, угловым камином, коричневым полом и многоуровневым потолком - последний тренд
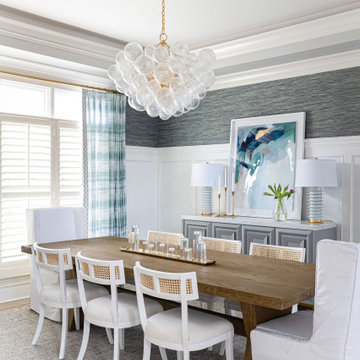
Bright, airy and bubbly dining space
На фото: кухня-столовая среднего размера в стиле неоклассика (современная классика) с синими стенами, светлым паркетным полом, желтым полом, многоуровневым потолком и обоями на стенах с
На фото: кухня-столовая среднего размера в стиле неоклассика (современная классика) с синими стенами, светлым паркетным полом, желтым полом, многоуровневым потолком и обоями на стенах с

there is a spacious area to seat together in Dinning area. In the dinning area there is wooden dinning table with white sofa chairs, stylish pendant lights, well designed wall ,Windows to see outside view, grey curtains, showpieces on the table. In this design of dinning room there is good contrast of brownish wall color and white sofa.

The dining room is the first space you see when entering this home, and we wanted you to feel drawn right into it. We selected a mural wallpaper to wrap the walls and add a soft yet intriguing backdrop to the clean lines of the light fixture and furniture. But every space needs at least a touch of play, and the classic wishbone chair in a cheerful green does just the trick!
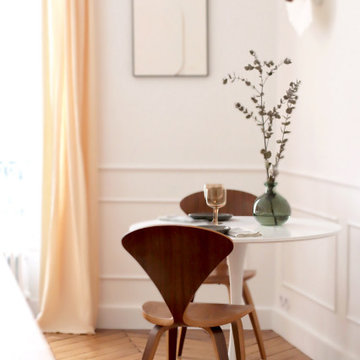
Идея дизайна: маленькая гостиная-столовая в классическом стиле с белыми стенами, светлым паркетным полом, многоуровневым потолком и панелями на стенах для на участке и в саду
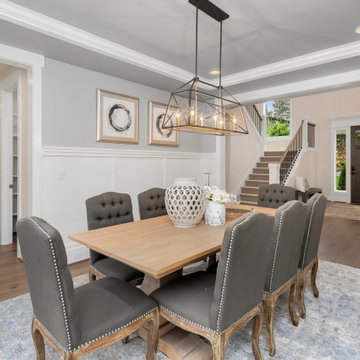
The Ravenwood's Dining Room is a harmonious blend of elegance and comfort. The light hardwood flooring provides a warm and inviting foundation, complemented by the presence of gray chairs that offer a contemporary touch. A wooden table takes center stage, adding a natural element and providing a gathering place for family and friends. A gray rug graces the floor beneath the table, adding texture and visual interest to the space. The room features striking gray ceilings that create a sense of depth and sophistication. White trim accents the walls, providing a clean and polished look. Chandeliers hang from above, casting a soft and inviting glow, creating a perfect ambiance for dining occasions. The Ravenwood's Dining Room invites guests to enjoy meals in style and comfort, combining timeless design elements with a touch of contemporary flair.
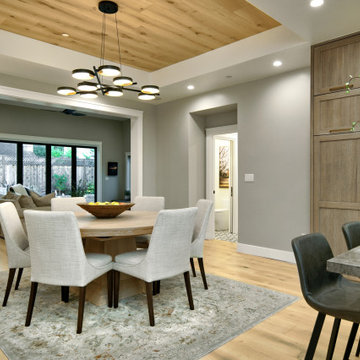
Large open dining room open to both kitchen and family room;
Стильный дизайн: кухня-столовая среднего размера в современном стиле с серыми стенами, светлым паркетным полом, коричневым полом и многоуровневым потолком - последний тренд
Стильный дизайн: кухня-столовая среднего размера в современном стиле с серыми стенами, светлым паркетным полом, коричневым полом и многоуровневым потолком - последний тренд
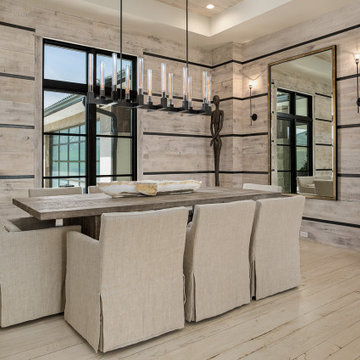
На фото: столовая в современном стиле с бежевыми стенами, светлым паркетным полом, бежевым полом, многоуровневым потолком и деревянными стенами с
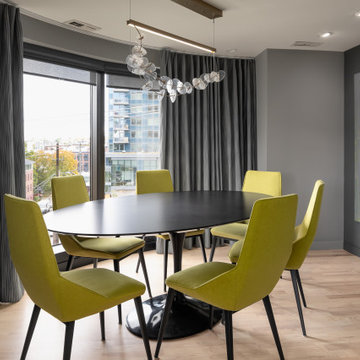
Color was used in a new way in Jane’s space, in larger blocks, rather than pops and splashes. She loves coming home to blues, greens, hot pink, black and white. Full Remodel by Belltown Design LLC, Photography by Julie Mannell Photography.
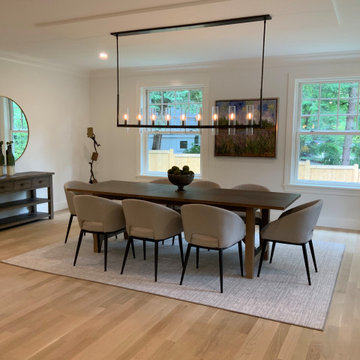
На фото: большая гостиная-столовая в стиле неоклассика (современная классика) с белыми стенами, светлым паркетным полом, бежевым полом и многоуровневым потолком без камина с
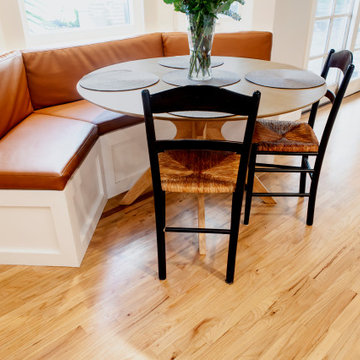
Like what you see? Call us today for your home renovation consultation! (909) 605-8800. We hope you are as excited to see this reveal as we all were. What an amazing transformation! This beautiful Claremont, CA home built in 1955 got a wonderful Mid-Century Modern update to the kitchen. The fireplace adjacent to the kitchen was the inspiration for this space. Pure white brick matched with a natural “Dune” stained maple mantle. Opposite the fireplace is a display will donned with matching maple shadowbox shelving. The pure white cabinets are topped with a Cabrini Grey quartz from Arizona Tile, mimicking a combination of concrete and limestone, with a square edge profile. To accent both the countertop and the cabinets we went with brushed gold and bronze fixtures. A Kohler “White Haven” apron front sink is finished with a Delta “Trinsic” faucet in champagne bronze, with matching push button garbage disposal, soap dispenser and aerator. One of the largest changes to the space was the relocating of the plumbing fixtures, and appliances. Giving the stove its own wall, a 30” KitchenAid unit with a stainless steel hood, backed with a stunning mid-century modern rhomboid patterned mosaic backsplash going up to the ceiling. The fridge stayed in the same location, but with all new cabinetry, including an over-sized 24” deep cabinet above it, and a KitchenAid microwave drawer built into the bottom cabinets. Another drastic change was the raising of the ceiling, pulling the height up from 8 foot to 9 foot, accented with crown moldings to match the cabinetry. Next to the kitchen we included a built in accent desk, a built in nook for seating with custom leather created by a local upholsterer, and a built in hutch. Adding another window brought in even more light to a bright and now cheerful space. Rather than replace the flooring, a simple refinish of the wood planks was all the space needed blending the style of the kitchen into the look and feel of the rest of the home.
Project Description:
// Type: Kitchen Remodel
// Location: Claremont, CA
// Style: Mid-Century Modern
// Year Completed: 2019
// Designer: Jay Adams
// Project Features: Relocation of the appliances and plumbing, Backsplash behind stove and refrigerator walls, in a rhomboid mosaic pattern, Microwave drawer built into the lower cabinets. And a raised ceiling opening up the space.
//View more projects here http://www.yourclassickitchens.com/
//Video Production By Classic Kitchens etc. and Twila Knight Photo
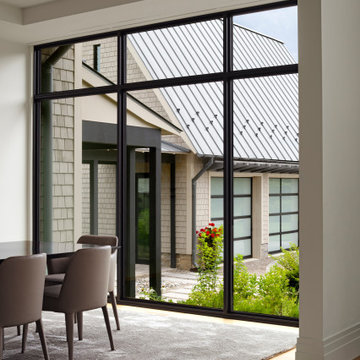
Стильный дизайн: большая кухня-столовая в стиле модернизм с белыми стенами, светлым паркетным полом, коричневым полом и многоуровневым потолком - последний тренд
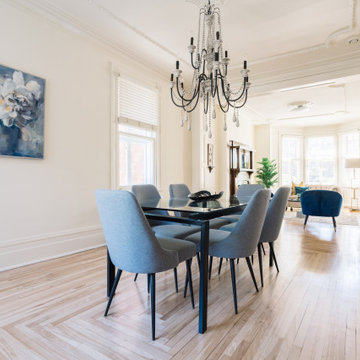
Стильный дизайн: огромная гостиная-столовая с белыми стенами, печью-буржуйкой, фасадом камина из дерева, коричневым полом, светлым паркетным полом и многоуровневым потолком - последний тренд
Столовая с светлым паркетным полом и многоуровневым потолком – фото дизайна интерьера
3