Столовая с светлым паркетным полом и любым потолком – фото дизайна интерьера
Сортировать:
Бюджет
Сортировать:Популярное за сегодня
161 - 180 из 3 155 фото
1 из 3

open plan kitchen
dining table
rattan chairs
rattan pendant
marble fire place
antique mirror
sash windows
glass pendant
sawn oak kitchen cabinet door
corian fronted kitchen cabinet door
marble kitchen island
bar stools
engineered wood flooring
brass kitchen handles
feature fireplace
mylands soho house wall colour
home bar
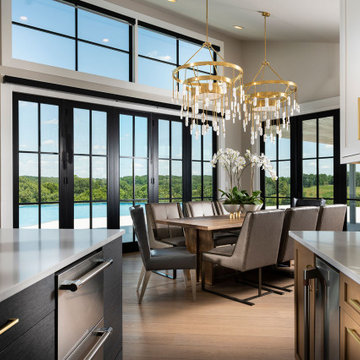
Идея дизайна: большая кухня-столовая в стиле модернизм с серыми стенами, светлым паркетным полом, коричневым полом и сводчатым потолком
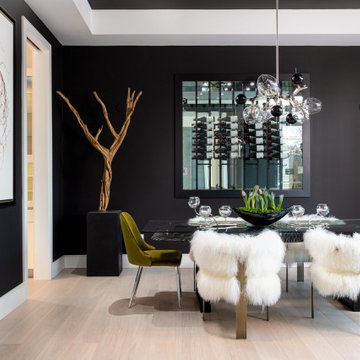
На фото: столовая в современном стиле с черными стенами, светлым паркетным полом, бежевым полом и многоуровневым потолком с
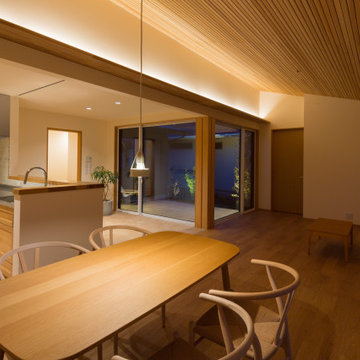
Свежая идея для дизайна: гостиная-столовая среднего размера в скандинавском стиле с белыми стенами, светлым паркетным полом и деревянным потолком - отличное фото интерьера
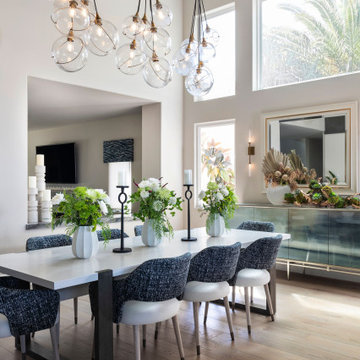
Large, bright dining room opens to entry, living room, family room and amazing kitchen/bar. This fully renovated entertaining space seats 8 and has sweeping ocean views not shown. New windows were added for additional natural light above gorgeous hand painted buffet.
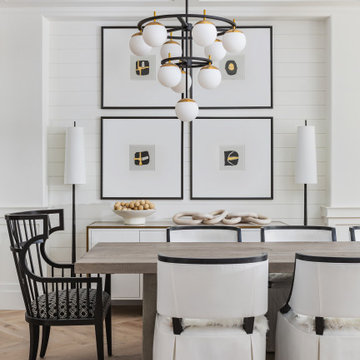
dining room with custom upholstered chairs, natural grey wood dining table, white and gold buffet, two chandeliers, buffet lamps, shiplap, bold fabrics, black and white, floating shelves, wainscoting, ceiling coffers and herringbone oak floors
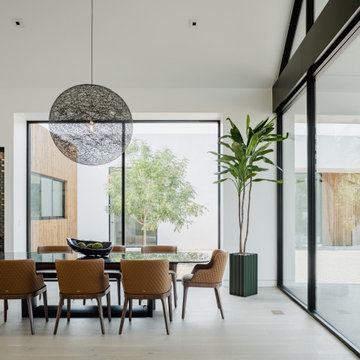
Photos by Roehner + Ryan
Стильный дизайн: гостиная-столовая в стиле модернизм с белыми стенами, светлым паркетным полом и сводчатым потолком - последний тренд
Стильный дизайн: гостиная-столовая в стиле модернизм с белыми стенами, светлым паркетным полом и сводчатым потолком - последний тренд
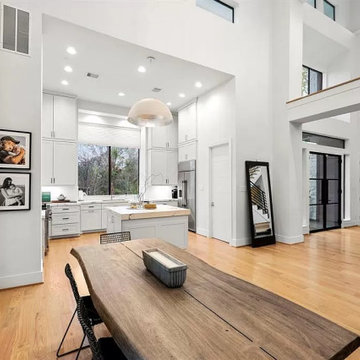
Open kitchen and dining room with generous ceiling heights. Large foyer also shown with steel glass doors.
На фото: большая кухня-столовая в современном стиле с белыми стенами, светлым паркетным полом, бежевым полом и сводчатым потолком с
На фото: большая кухня-столовая в современном стиле с белыми стенами, светлым паркетным полом, бежевым полом и сводчатым потолком с
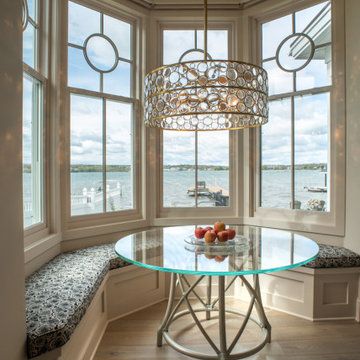
Dining nook with built-in bench seating, glass chandelier and glass table.
From the onset of this custom home design on Canandaigua Lake, our clients knew their desire to be integrated with the lake and its views from as many rooms as possible. Their taste in the classic interior finishes of clean and crisp whites compliment the views we framed throughout. What the photos don’t show is the process of planning this home from razing and rebuilding an existing structure to the extensive planning board meetings for the proposed design goals. This neighborhood has strict zoning laws that make designing a clients wishes and dreams a challenge. We worked intimately with the client and town zoning boards to gain necessary approvals for this custom lake home design. As a result we were able to achieve their desired goals for the design of this house and the development of this property.
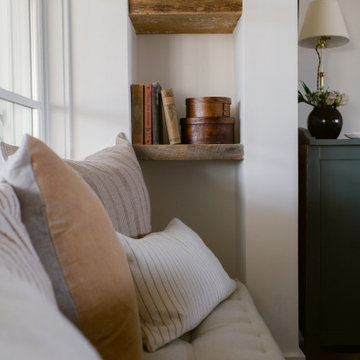
Пример оригинального дизайна: кухня-столовая среднего размера в стиле кантри с белыми стенами, светлым паркетным полом, коричневым полом и балками на потолке без камина
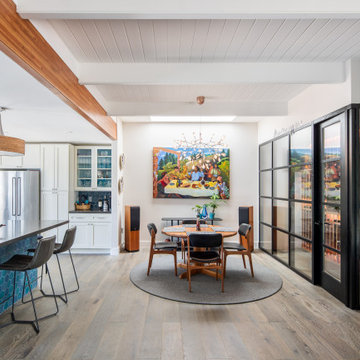
Стильный дизайн: кухня-столовая среднего размера в стиле ретро с белыми стенами, светлым паркетным полом, серым полом и балками на потолке - последний тренд
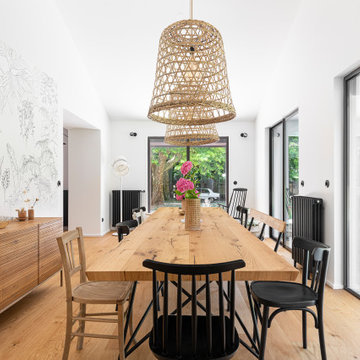
Источник вдохновения для домашнего уюта: гостиная-столовая в современном стиле с белыми стенами, светлым паркетным полом, бежевым полом и сводчатым потолком

Mike Besley’s Holland Street design has won the residential alterations/additions award category of the BDAA Sydney Regional Chapter Design Awards 2020. Besley is the director and building designer of ICR Design, a forward-thinking Building Design Practice based in Castle Hill, New South Wales.
Boasting a reimagined entry veranda, this design was deemed by judges to be a great version of an Australian coastal house - simple, elegant, tasteful. A lovely house well-laid out to separate the living and sleeping areas. The reworking of the existing front balcony and footprint is a creative re-imagining of the frontage. With good northern exposure masses of natural light, and PV on the roof, the home boasts many sustainable features. The designer was praised by this transformation of a standard red brick 70's home into a modern beach style dwelling.
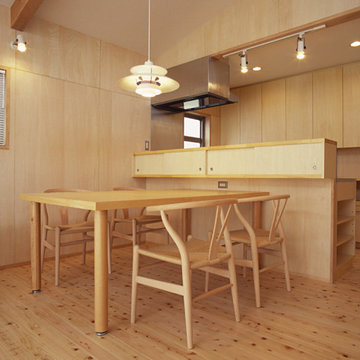
壁と同じ素材で製作したオリジナルのキッチン テーブルは大工さんの製作1m×1.8m
Стильный дизайн: гостиная-столовая среднего размера с бежевыми стенами, светлым паркетным полом, бежевым полом и потолком с обоями - последний тренд
Стильный дизайн: гостиная-столовая среднего размера с бежевыми стенами, светлым паркетным полом, бежевым полом и потолком с обоями - последний тренд

Свежая идея для дизайна: гостиная-столовая среднего размера в современном стиле с серыми стенами, светлым паркетным полом, горизонтальным камином, бежевым полом, панелями на стенах, фасадом камина из металла и многоуровневым потолком - отличное фото интерьера

Dining room with adjacent wine room.
Идея дизайна: большая гостиная-столовая в стиле неоклассика (современная классика) с белыми стенами, светлым паркетным полом, бежевым полом, кессонным потолком и обоями на стенах без камина
Идея дизайна: большая гостиная-столовая в стиле неоклассика (современная классика) с белыми стенами, светлым паркетным полом, бежевым полом, кессонным потолком и обоями на стенах без камина
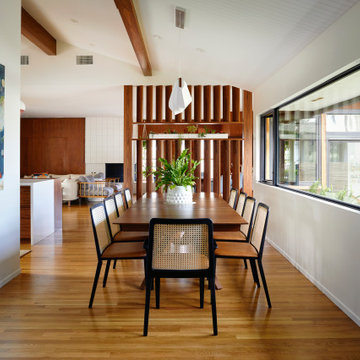
На фото: гостиная-столовая в стиле ретро с белыми стенами, светлым паркетным полом, угловым камином, фасадом камина из бетона и балками на потолке с
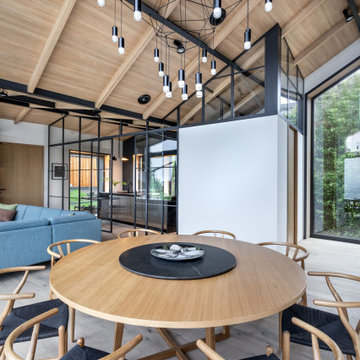
На фото: гостиная-столовая среднего размера в морском стиле с белыми стенами, деревянным потолком, светлым паркетным полом и бежевым полом с
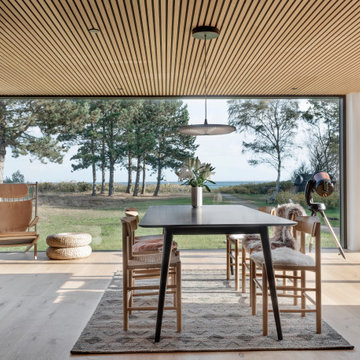
На фото: столовая в стиле модернизм с белыми стенами, светлым паркетным полом, бежевым полом и деревянным потолком с
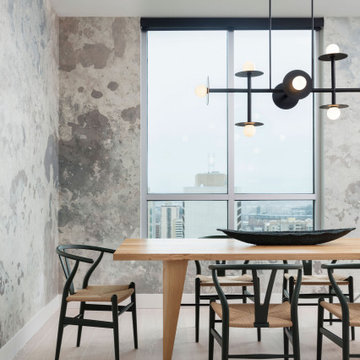
The dining room is the first space you see when entering this home, and we wanted you to feel drawn right into it. We selected a mural wallpaper to wrap the walls and add a soft yet intriguing backdrop to the clean lines of the light fixture and furniture. But every space needs at least a touch of play, and the classic wishbone chair in a cheerful green does just the trick!
Столовая с светлым паркетным полом и любым потолком – фото дизайна интерьера
9