Столовая с светлым паркетным полом и фасадом камина из камня – фото дизайна интерьера
Сортировать:
Бюджет
Сортировать:Популярное за сегодня
161 - 180 из 2 335 фото
1 из 3

Natural stone dimensional tile and river rock media transform an uninspiring double-sided gas fireplace. Removing the original French doors on either side of the fireplace allows the new ventless fireplace to command center stage, creating a large fluid space connecting the elegant breakfast room and bonus family room
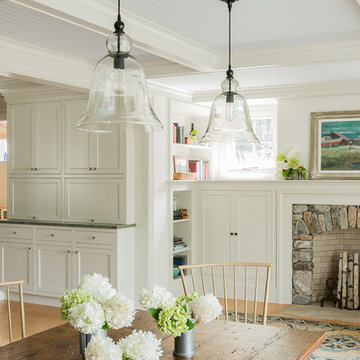
Michael J. Lee Photography
Стильный дизайн: кухня-столовая среднего размера в стиле кантри с белыми стенами, светлым паркетным полом, стандартным камином, фасадом камина из камня и бежевым полом - последний тренд
Стильный дизайн: кухня-столовая среднего размера в стиле кантри с белыми стенами, светлым паркетным полом, стандартным камином, фасадом камина из камня и бежевым полом - последний тренд
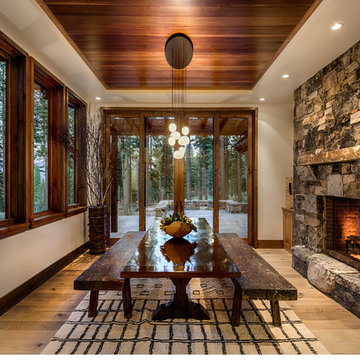
Свежая идея для дизайна: отдельная столовая среднего размера в классическом стиле с белыми стенами, светлым паркетным полом, стандартным камином и фасадом камина из камня - отличное фото интерьера

Fun, luxurious, space enhancing solutions and pops of color were the theme for this globe-trotter young couple’s downtown condo.
The result is a space that truly reflect’s their vibrant and upbeat personalities, while being extremely functional without sacrificing looks. It is a space that exudes happiness and joie de vivre, from the secret bar to the inviting patio.
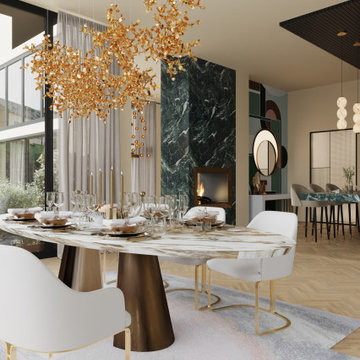
The objective of this project was to bring warmth back into this villa, which had a much more sober and impersonal appearance. We therefore chose to bring it back through the use of various materials.
The entire renovation was designed with natural materials such as stone and wood and neutral colours such as beige and green, which remind us of the villa's outdoor environment, which we can see from all the spaces thanks to the large windows.
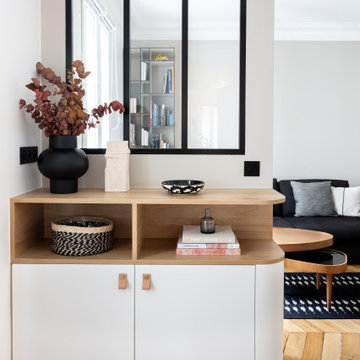
Свежая идея для дизайна: гостиная-столовая среднего размера в стиле модернизм с бежевыми стенами, светлым паркетным полом, стандартным камином, фасадом камина из камня и коричневым полом - отличное фото интерьера
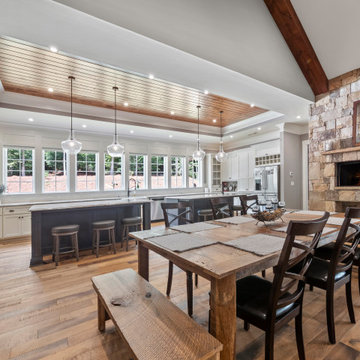
Dining area and kitchen with a spacious open floor plan. Custom stone fireplace. Beautiful All White Siding Country Home with Spacious Brick Floor Front Porch. Home Features Hardwood Flooring and Ceilings in Foyer and Kitchen. Rustic Family Room includes Stone Fireplace as well as a Vaulted Exposed Beam Ceiling. A Second Stone Fireplace Overlooks the Eating Area. The Kitchen Hosts Two Granite Counter Top Islands, Stainless Steel Appliances, Lots of Counter Tops Space and Natural Lighting. Large Master Bath. Outdoor Living Space includes a Covered Brick Patio with Brick Fireplace as well as a Swimming Pool with Water Slide and a in Ground Hot Tub.
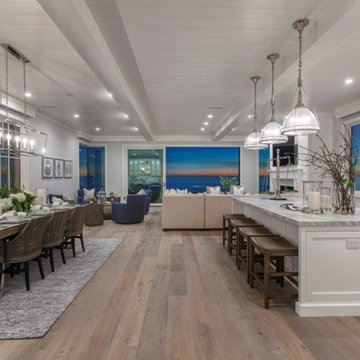
Идея дизайна: большая гостиная-столовая в морском стиле с серыми стенами, светлым паркетным полом, стандартным камином, фасадом камина из камня и коричневым полом
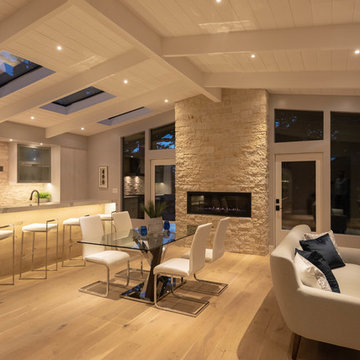
Свежая идея для дизайна: кухня-столовая среднего размера в стиле ретро с коричневым полом, серыми стенами, светлым паркетным полом, горизонтальным камином и фасадом камина из камня - отличное фото интерьера
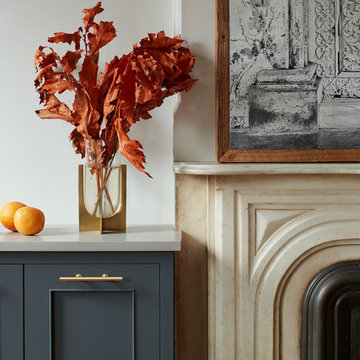
Пример оригинального дизайна: отдельная столовая среднего размера в стиле фьюжн с белыми стенами, светлым паркетным полом, стандартным камином, фасадом камина из камня и бежевым полом
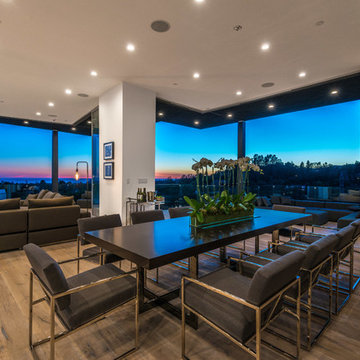
Ground up development. 7,000 sq ft contemporary luxury home constructed by FINA Construction Group Inc.
На фото: огромная кухня-столовая в современном стиле с светлым паркетным полом, горизонтальным камином и фасадом камина из камня с
На фото: огромная кухня-столовая в современном стиле с светлым паркетным полом, горизонтальным камином и фасадом камина из камня с
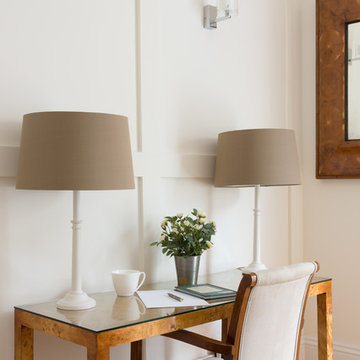
Study area
photo by Paul Craig
На фото: столовая среднего размера в стиле неоклассика (современная классика) с серыми стенами, светлым паркетным полом, стандартным камином и фасадом камина из камня с
На фото: столовая среднего размера в стиле неоклассика (современная классика) с серыми стенами, светлым паркетным полом, стандартным камином и фасадом камина из камня с
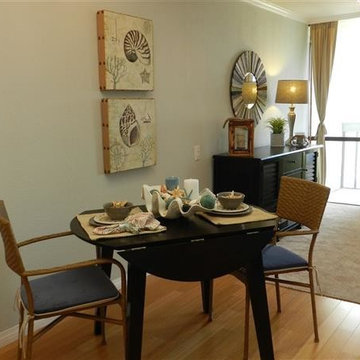
На фото: маленькая кухня-столовая в морском стиле с бежевыми стенами, светлым паркетным полом, стандартным камином и фасадом камина из камня для на участке и в саду с

open plan kitchen
dining table
rattan chairs
rattan pendant
marble fire place
antique mirror
sash windows
glass pendant
sawn oak kitchen cabinet door
corian fronted kitchen cabinet door
marble kitchen island
bar stools
engineered wood flooring
brass kitchen handles
feature fireplace
mylands soho house wall colour
home bar
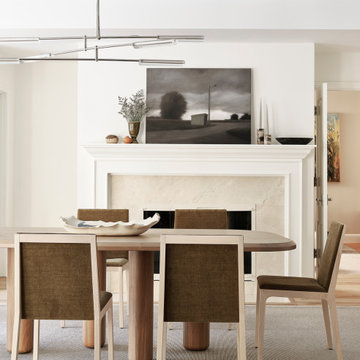
Стильный дизайн: большая отдельная столовая в стиле неоклассика (современная классика) с белыми стенами, светлым паркетным полом, стандартным камином, фасадом камина из камня и многоуровневым потолком - последний тренд
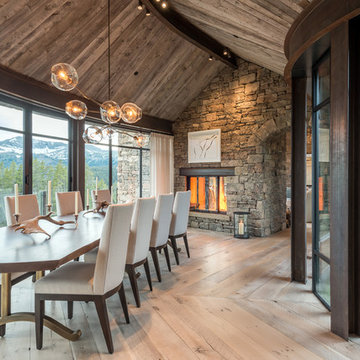
Источник вдохновения для домашнего уюта: столовая в стиле рустика с серыми стенами, светлым паркетным полом, двусторонним камином, фасадом камина из камня и бежевым полом
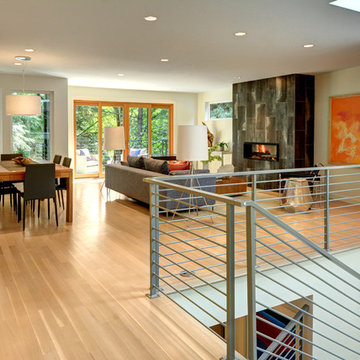
© Vista Estate Imaging, 2015
Стильный дизайн: большая кухня-столовая в стиле модернизм с белыми стенами, светлым паркетным полом и фасадом камина из камня - последний тренд
Стильный дизайн: большая кухня-столовая в стиле модернизм с белыми стенами, светлым паркетным полом и фасадом камина из камня - последний тренд
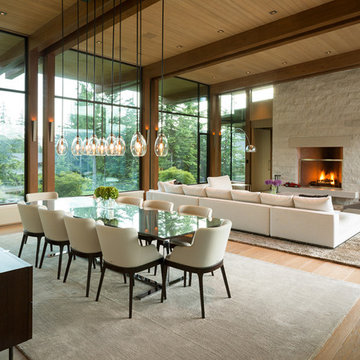
На фото: огромная гостиная-столовая в современном стиле с светлым паркетным полом, стандартным камином, фасадом камина из камня и бежевым полом с
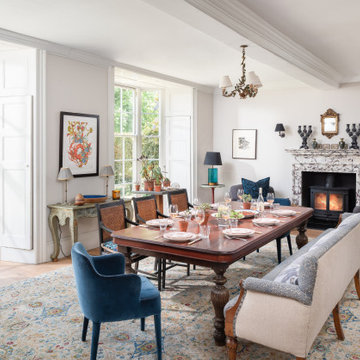
На фото: большая столовая в классическом стиле с белыми стенами, светлым паркетным полом, стандартным камином и фасадом камина из камня с
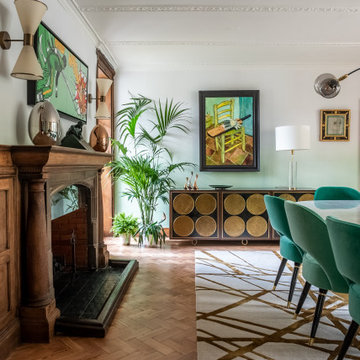
An old and dark transitionary space was transformed into a bright and fresh dining room. The room is off a conservatory and brings the outside in the house by using plants and greenery.
Столовая с светлым паркетным полом и фасадом камина из камня – фото дизайна интерьера
9