Столовая с светлым паркетным полом и фасадом камина из каменной кладки – фото дизайна интерьера
Сортировать:
Бюджет
Сортировать:Популярное за сегодня
61 - 77 из 77 фото
1 из 3
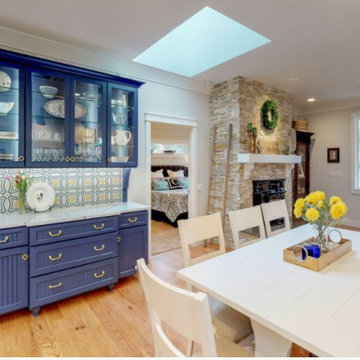
На фото: столовая в стиле кантри с серыми стенами, светлым паркетным полом, печью-буржуйкой и фасадом камина из каменной кладки с
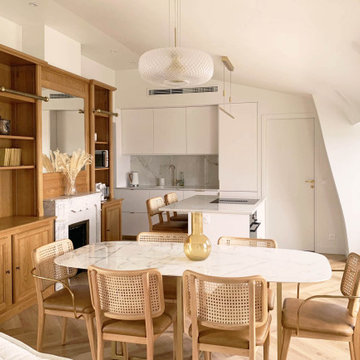
Rénovation complète d’un appartement parisien avec amélioration de la performance énergétique
Идея дизайна: кухня-столовая среднего размера в стиле модернизм с белыми стенами, светлым паркетным полом, стандартным камином, фасадом камина из каменной кладки и сводчатым потолком
Идея дизайна: кухня-столовая среднего размера в стиле модернизм с белыми стенами, светлым паркетным полом, стандартным камином, фасадом камина из каменной кладки и сводчатым потолком
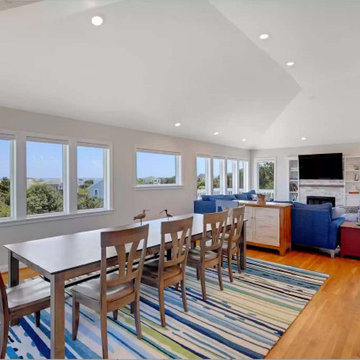
Welcome to the beach house! We are pleased to share the photos from this OBX, NC beach house we decorated for one of our existing local clients. We were happy to travel to NC to assist in setting up their vacation home.
Setting the tone in the entryway we selected furnishings with a coastal vibe. This console is 80 inches in length and is accented with beachy accessories and artwork.
This home has a fantastic open concept living area that is perfect for large family gatherings. We furnished a dining space for ten, a family room with a large sectional that will provide seating for a crowd, and added game table with chairs for overflow.
The dining table offers seating for 10 and includes 6 chairs and a bench seat that will comfortably sit 4. We selected a striped area rug in vibrant shades of blues and greens to give the space a coastal vibe.
In the mudroom, shiplap walls, bench seating, cubbies and towel hooks are both pretty and hugely functional!
A restful sleep awaits in the primary bedroom of this OBX beach house! A king size bed made of sand-blasted solid Rustic Poplar with metal accents and coordinating bedside tables create a rustic-yet-modern vibe. A large-scale mirror features a dark bronze frame with antique mirror side panels and corners with copper cladding and nail head details. For texture and comfort, we selected an area rug crafted from hand tufted ivory wool and rescued denim. Sheer window treatments keep the room light and airy.
Need a sleeping space at your vacation home for the children? We created a bunk bed configuration that maximizes space and accommodates sleeping for eight at our client's OBX beach house. It's super functional and also fun!
Stairwells with soaring ceilings call for statement lighting! We are in love with this gorgeous chandelier we chose for our client's OBX beach house.
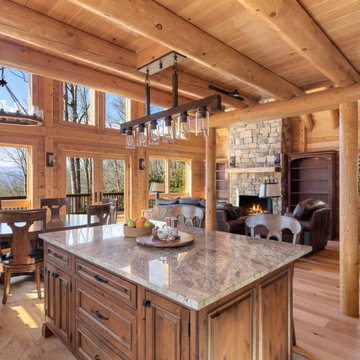
Источник вдохновения для домашнего уюта: гостиная-столовая среднего размера в стиле рустика с светлым паркетным полом, стандартным камином, фасадом камина из каменной кладки и деревянным потолком
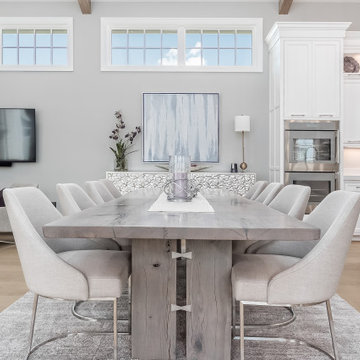
custom live edge grey pedestal dining table
Источник вдохновения для домашнего уюта: огромная кухня-столовая в стиле модернизм с серыми стенами, светлым паркетным полом, фасадом камина из каменной кладки, бежевым полом и сводчатым потолком
Источник вдохновения для домашнего уюта: огромная кухня-столовая в стиле модернизм с серыми стенами, светлым паркетным полом, фасадом камина из каменной кладки, бежевым полом и сводчатым потолком
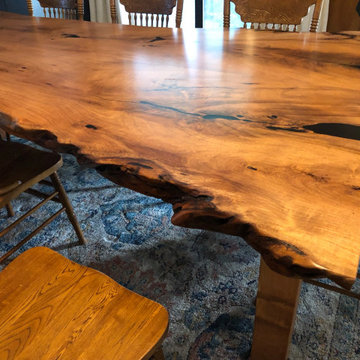
10' Mesquite Live Edge Dining Table with straight Legs
Источник вдохновения для домашнего уюта: большая столовая в стиле фьюжн с коричневыми стенами, светлым паркетным полом, стандартным камином и фасадом камина из каменной кладки
Источник вдохновения для домашнего уюта: большая столовая в стиле фьюжн с коричневыми стенами, светлым паркетным полом, стандартным камином и фасадом камина из каменной кладки
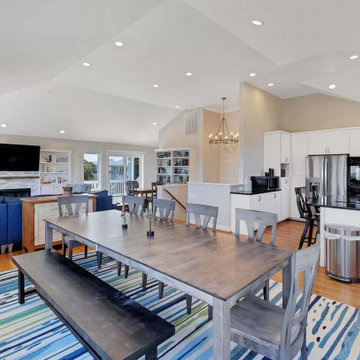
Welcome to the beach house! We are pleased to share the photos from this OBX, NC beach house we decorated for one of our existing local clients. We were happy to travel to NC to assist in setting up their vacation home.
Setting the tone in the entryway we selected furnishings with a coastal vibe. This console is 80 inches in length and is accented with beachy accessories and artwork.
This home has a fantastic open concept living area that is perfect for large family gatherings. We furnished a dining space for ten, a family room with a large sectional that will provide seating for a crowd, and added game table with chairs for overflow.
The dining table offers seating for 10 and includes 6 chairs and a bench seat that will comfortably sit 4. We selected a striped area rug in vibrant shades of blues and greens to give the space a coastal vibe.
In the mudroom, shiplap walls, bench seating, cubbies and towel hooks are both pretty and hugely functional!
A restful sleep awaits in the primary bedroom of this OBX beach house! A king size bed made of sand-blasted solid Rustic Poplar with metal accents and coordinating bedside tables create a rustic-yet-modern vibe. A large-scale mirror features a dark bronze frame with antique mirror side panels and corners with copper cladding and nail head details. For texture and comfort, we selected an area rug crafted from hand tufted ivory wool and rescued denim. Sheer window treatments keep the room light and airy.
Need a sleeping space at your vacation home for the children? We created a bunk bed configuration that maximizes space and accommodates sleeping for eight at our client's OBX beach house. It's super functional and also fun!
Stairwells with soaring ceilings call for statement lighting! We are in love with this gorgeous chandelier we chose for our client's OBX beach house.
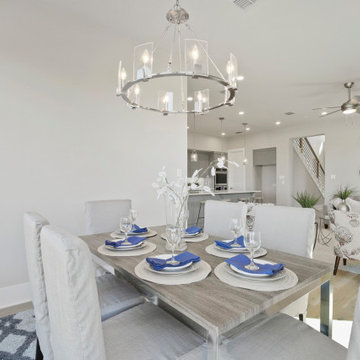
На фото: большая гостиная-столовая в классическом стиле с белыми стенами, светлым паркетным полом, горизонтальным камином, фасадом камина из каменной кладки и бежевым полом с
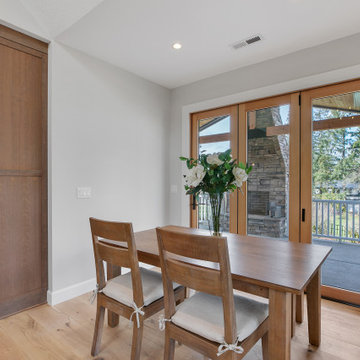
Experience the ultimate indoor-outdoor living with a bi-fold door connecting the dining room to a covered outdoor space with a cozy fireplace. Enjoy the seamless connection for relaxation and entertainment, creating a warm, inviting atmosphere that brings the outdoors in.

Rénovation d'une pièce à vivre avec un nouvel espace BAR et une nouvelle cuisine adaptée aux besoins de ses occupants. Décoration choisie avec un style industriel accentué dans l'espace salle à manger, pour la cuisine nous avons choisis une cuisine blanche afin de conserver une luminosité importante et ne pas surcharger l'effet industriel.
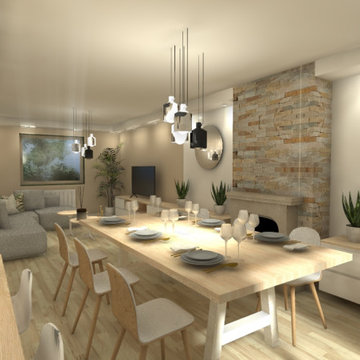
Пример оригинального дизайна: гостиная-столовая среднего размера в современном стиле с белыми стенами, светлым паркетным полом, стандартным камином, фасадом камина из каменной кладки и кессонным потолком
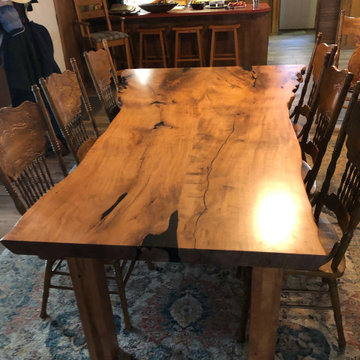
10' Mesquite Live Edge Dining Table with straight Legs
Источник вдохновения для домашнего уюта: большая столовая в стиле фьюжн с коричневыми стенами, светлым паркетным полом, стандартным камином и фасадом камина из каменной кладки
Источник вдохновения для домашнего уюта: большая столовая в стиле фьюжн с коричневыми стенами, светлым паркетным полом, стандартным камином и фасадом камина из каменной кладки
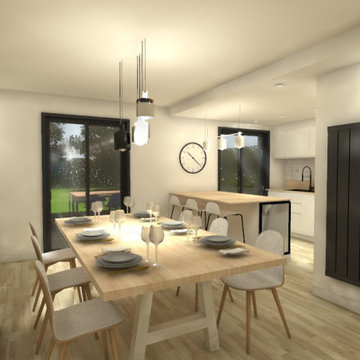
Свежая идея для дизайна: гостиная-столовая среднего размера в современном стиле с белыми стенами, светлым паркетным полом, стандартным камином, фасадом камина из каменной кладки и кессонным потолком - отличное фото интерьера
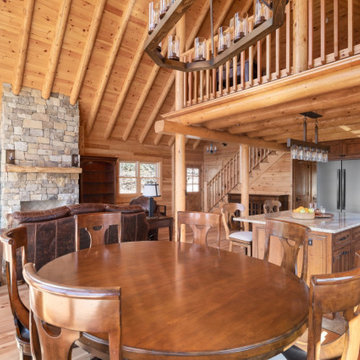
Идея дизайна: гостиная-столовая среднего размера в стиле рустика с светлым паркетным полом, стандартным камином, фасадом камина из каменной кладки и деревянным потолком
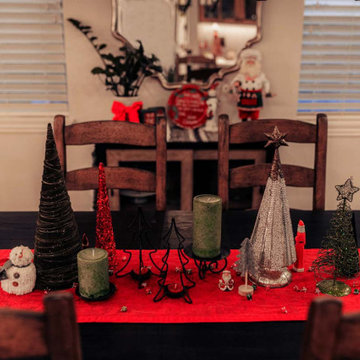
We had the opportunity to enhance the common areas of this residence with holiday décor. It was a delightful experience to adorn the mantel, tables, sofas, kitchen, and bathroom in the festive spirit of Christmas.
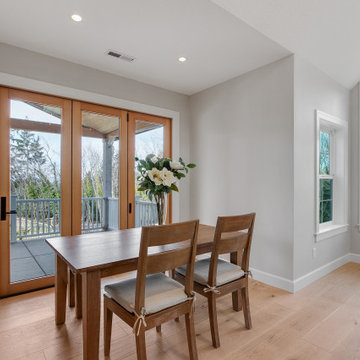
Experience the ultimate indoor-outdoor living with a bi-fold door connecting the dining room to a covered outdoor space with a cozy fireplace. Enjoy the seamless connection for relaxation and entertainment, creating a warm, inviting atmosphere that brings the outdoors in.
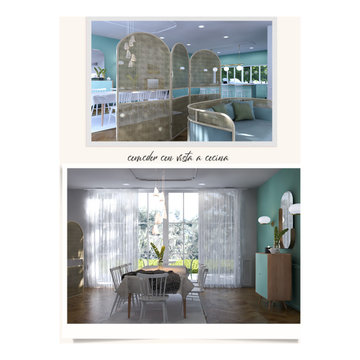
Идея дизайна: гостиная-столовая среднего размера в стиле фьюжн с синими стенами, светлым паркетным полом, печью-буржуйкой и фасадом камина из каменной кладки
Столовая с светлым паркетным полом и фасадом камина из каменной кладки – фото дизайна интерьера
4