Столовая с светлым паркетным полом и фасадом камина из дерева – фото дизайна интерьера
Сортировать:
Бюджет
Сортировать:Популярное за сегодня
221 - 240 из 480 фото
1 из 3
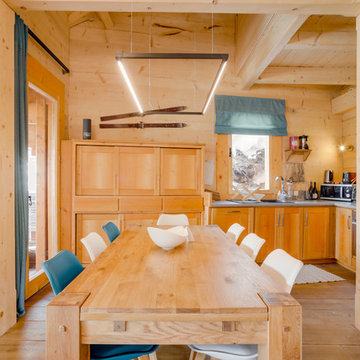
Vue vers la cuisine via l'espace repas, avec sa belle table en bois (existante), maintenant agrémentée de nouvelles chaises (6 blanches et 2 bleu canard) avec piètement en bois (Ice de chez Maisons du Monde. En perspective, la cuisine existante, pour laquelle nous avons juste enlevé les décorations en métal et ajouté les skis pour la touche vintage. Store bateau pour habiller la fenêtre de la cuisine, sans enlever la luminosité.
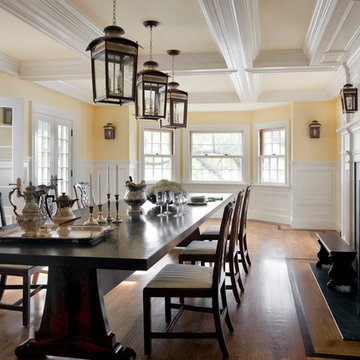
Eric Roth Photography
На фото: большая кухня-столовая в стиле неоклассика (современная классика) с желтыми стенами, светлым паркетным полом, стандартным камином и фасадом камина из дерева
На фото: большая кухня-столовая в стиле неоклассика (современная классика) с желтыми стенами, светлым паркетным полом, стандартным камином и фасадом камина из дерева
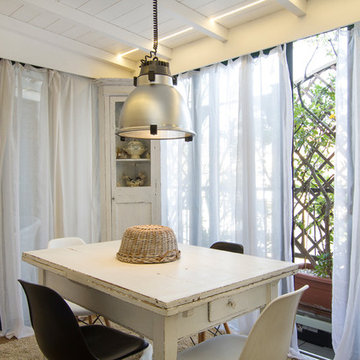
Contrasto tra rustico moderno in un ambiente confortevole e armonioso.
Foto di Stefano Pedroni
Свежая идея для дизайна: гостиная-столовая среднего размера в стиле шебби-шик с белыми стенами, светлым паркетным полом, угловым камином и фасадом камина из дерева - отличное фото интерьера
Свежая идея для дизайна: гостиная-столовая среднего размера в стиле шебби-шик с белыми стенами, светлым паркетным полом, угловым камином и фасадом камина из дерева - отличное фото интерьера
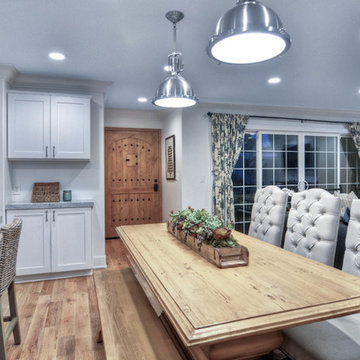
Идея дизайна: маленькая кухня-столовая в морском стиле с белыми стенами, светлым паркетным полом, стандартным камином и фасадом камина из дерева для на участке и в саду
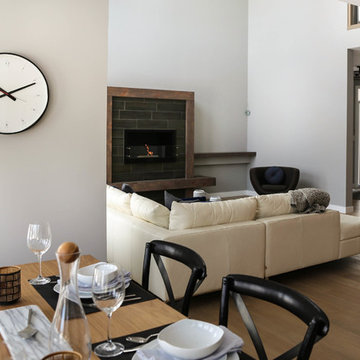
Photography by Niki Trosky
На фото: гостиная-столовая среднего размера в стиле неоклассика (современная классика) с бежевыми стенами, светлым паркетным полом, стандартным камином и фасадом камина из дерева
На фото: гостиная-столовая среднего размера в стиле неоклассика (современная классика) с бежевыми стенами, светлым паркетным полом, стандартным камином и фасадом камина из дерева
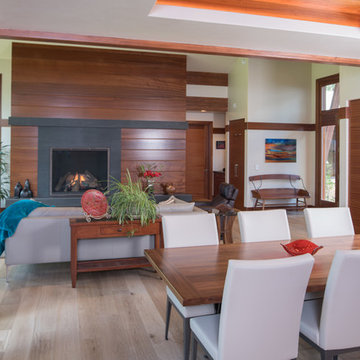
Looking from the home's dining room toward the great room and entry. The dining room is highlighted by a coffered ceiling that also features a tongue and groove sapele treatment.
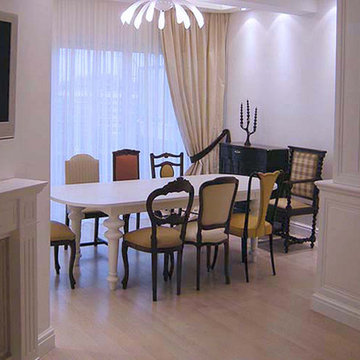
На фото: большая столовая в стиле фьюжн с белыми стенами, светлым паркетным полом, стандартным камином, фасадом камина из дерева и белым полом
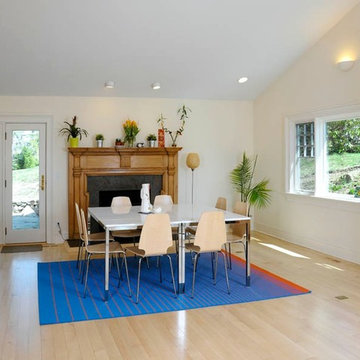
Milton Gregory Grew, AIA
Свежая идея для дизайна: отдельная столовая среднего размера в морском стиле с бежевыми стенами, светлым паркетным полом, стандартным камином и фасадом камина из дерева - отличное фото интерьера
Свежая идея для дизайна: отдельная столовая среднего размера в морском стиле с бежевыми стенами, светлым паркетным полом, стандартным камином и фасадом камина из дерева - отличное фото интерьера
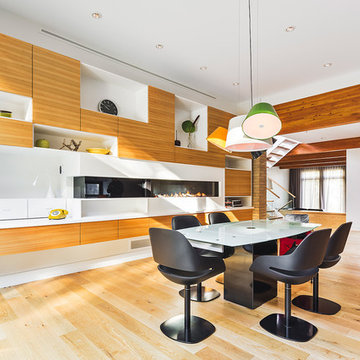
Martin Dufour architecte
Photographe: Ulysse Lemerise
Пример оригинального дизайна: большая гостиная-столовая в современном стиле с светлым паркетным полом и фасадом камина из дерева без камина
Пример оригинального дизайна: большая гостиная-столовая в современном стиле с светлым паркетным полом и фасадом камина из дерева без камина
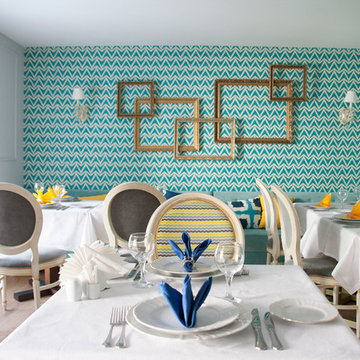
Il muro è rivestito con la carta da parati geometrica. Il divano in tessuto è decorato con i cuscini colorati.
Пример оригинального дизайна: кухня-столовая среднего размера в стиле фьюжн с стандартным камином, фасадом камина из дерева, коричневым полом, разноцветными стенами и светлым паркетным полом
Пример оригинального дизайна: кухня-столовая среднего размера в стиле фьюжн с стандартным камином, фасадом камина из дерева, коричневым полом, разноцветными стенами и светлым паркетным полом
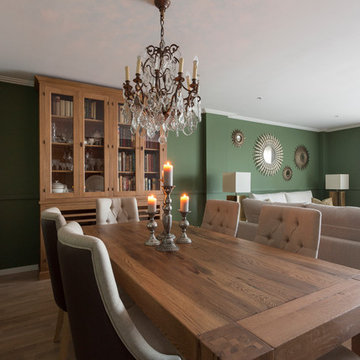
Pudimos crear varios escenarios para el espacio de día. Colocamos una puerta-corredera que separa salón y cocina, forrandola igual como el tabique, con piedra fina de pizarra procedente de Oriente. Decoramos el rincón de desayunos de la cocina en el mismo estilo que el salón, para que al estar los dos espacios unidos, tengan continuidad. El salón y el comedor visualmente están zonificados por uno de los sofás y la columna, era la petición de la clienta. A pesar de que una de las propuestas del proyecto era de pintar el salón en color neutra, la clienta quería arriesgar y decorar su salón con su color mas preferido- el verde. Siempre nos adoptamos a los deseos del cliente y no dudamos dos veces en elegir un papel pintado ecléctico Royal Fernery de marca Cole&Son, buscándole una acompañante perfecta- pintura verde de marca Jotun. Las molduras y cornisas eran imprescindibles para darle al salón un toque clásico y atemporal. A la hora de diseñar los muebles, la clienta nos comento su sueño-tener una chimenea para recordarle los años que vivió en los Estados Unidos. Ella estaba segura que en un apartamento era imposible. Pero le sorprendimos diseñando un mueble de TV, con mucho almacenaje para sus libros y integrando una chimenea de bioethanol fabricada en especial para este mueble de madera maciza de roble. Los sofás tienen mucho protagonismo y contraste, tapizados en tela de color nata, de la marca Crevin. Las mesas de centro transmiten la nueva tendencia- con la chapa de raíz de roble, combinada con acero negro. Las mesitas auxiliares son de mármol Carrara natural, con patas de acero negro de formas curiosas. Las lamparas de sobremesa se han fabricado artesanalmente en India, y aun cuando no están encendidas, aportan mucha luz al salón. La lampara de techo se fabrico artesanalmente en Egipto, es de brónze con gotas de cristal. Juntos con el papel pintado, crean un aire misterioso y histórico. La mesa y la librería son diseñadas por el estudio Victoria Interiors y fabricados en roble marinado con grietas y poros abiertos. La librería tiene un papel importante en el proyecto- guarda la colección de libros antiguos y vajilla de la familia, a la vez escondiendo el radiador en la parte inferior. Los detalles como cojines de terciopelo, cortinas con tela de Aldeco, alfombras de seda de bambú, candelabros y jarrones de nuestro estudio, pufs tapizados con tela de Ze con Zeta fueron herramientas para acabar de decorar el espacio.
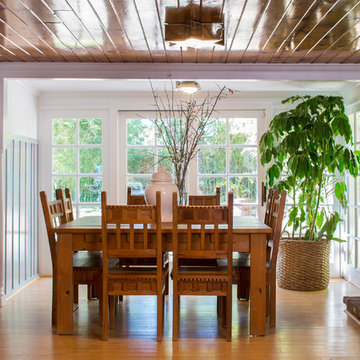
Brian Thomas Jones
На фото: столовая в стиле кантри с разноцветными стенами, светлым паркетным полом, стандартным камином и фасадом камина из дерева
На фото: столовая в стиле кантри с разноцветными стенами, светлым паркетным полом, стандартным камином и фасадом камина из дерева
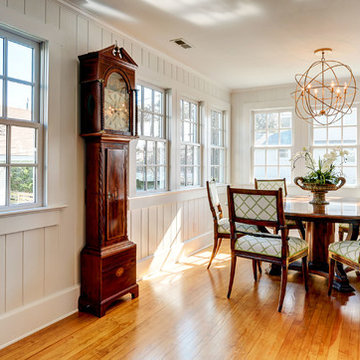
If walls could talk, the stories harbored in this Wrightsville Beach historic house on Henderson Street would go on for days. The history that pours from the front doors as guests are welcomed in was important for her new owner's to preserve while remodeling. And so, here, the cedar-shaked beach cottage stands on stilts overlooking the Intracoastal Waterway telling stories of her birth in 1941, survival of hurricanes like Hazel, hot summer nights, well over 70 Thanksgiving dinners when fresh catch from her dock was more important than the turkey baking in her kitchen, children counting shooting stars from her front porch and, now, her new life after quite a bit of reconstruction.
While maintaining every bit of history possible, each room was reevaluated closely by the owners and Schmidt Custom Builders in a collaboration to bring new life to the bones of this three-story beach beauty. New hardwoods went in to replace what was no longer able to be resurfaced to match the original flooring. New fixtures adorn every wall and ceiling to add classic modernity as well as a coat of fresh paint. Floor to ceiling windows were added to the living room to bring scenes of the water world in. And above the living room, an en suite was added as a getaway retreat for the parents of four. This master bathroom includes a wall-to-wall countertop with his and hers vanities, an enormous rainfall shower and a free-standing tub that stares off into the sound. The kitchen took on a complete new look with all new appliances, fresh white cabinets, backsplash, fixtures and countertops as it was opened up into the living room to create more space. On the outside, Schmidt Custom Builders added a custom outdoor shower to the sound side of the home and a full bar with a tap that serves as the perfect welcome to the L-shaped porch.
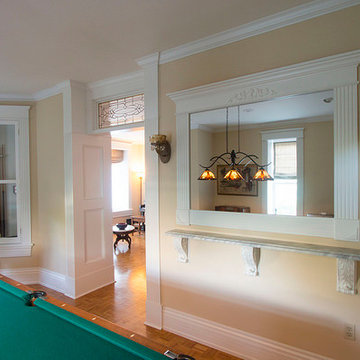
Dining room repurposed into a Billiard room.
На фото: отдельная столовая среднего размера в классическом стиле с бежевыми стенами, светлым паркетным полом, стандартным камином и фасадом камина из дерева
На фото: отдельная столовая среднего размера в классическом стиле с бежевыми стенами, светлым паркетным полом, стандартным камином и фасадом камина из дерева
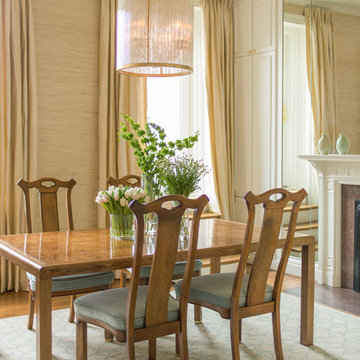
Источник вдохновения для домашнего уюта: отдельная столовая среднего размера в классическом стиле с бежевыми стенами, светлым паркетным полом, стандартным камином и фасадом камина из дерева
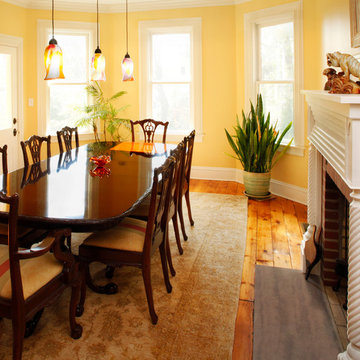
Catherine "Cie" Stroud Photography
На фото: большая кухня-столовая в классическом стиле с желтыми стенами, светлым паркетным полом, фасадом камина из дерева и стандартным камином с
На фото: большая кухня-столовая в классическом стиле с желтыми стенами, светлым паркетным полом, фасадом камина из дерева и стандартным камином с
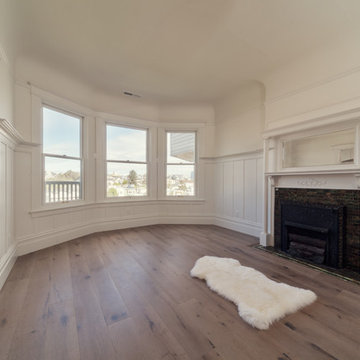
Designer: Ashley Roi Jenkins Design
http://arjdesign.com/
Photography: Christopher Pike
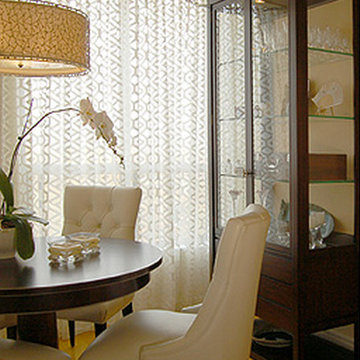
Interesting detail abounds in the sheer drapery fabric, the metal cage of the light fixture, the pinstripe edging on the dark wood dining table, and the diamond tufting on the white leather dining chairs. A glass-fronted cabinet is a lighter-looking alternative to a sideboard, and displays the client's dishes and crystal.
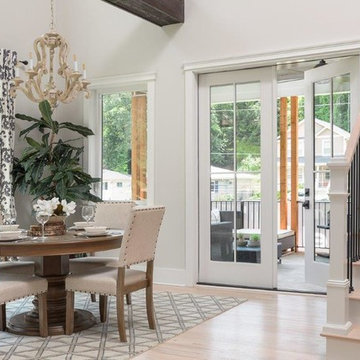
На фото: гостиная-столовая среднего размера в стиле модернизм с серыми стенами, светлым паркетным полом, стандартным камином, фасадом камина из дерева и бежевым полом с
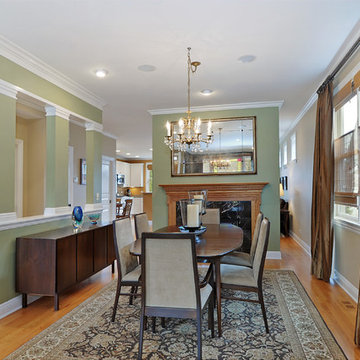
Dining room at a newly constructed '1880's' home.
Kipnis Architecture + Planning
Свежая идея для дизайна: столовая в классическом стиле с зелеными стенами, светлым паркетным полом, стандартным камином и фасадом камина из дерева - отличное фото интерьера
Свежая идея для дизайна: столовая в классическом стиле с зелеными стенами, светлым паркетным полом, стандартным камином и фасадом камина из дерева - отличное фото интерьера
Столовая с светлым паркетным полом и фасадом камина из дерева – фото дизайна интерьера
12