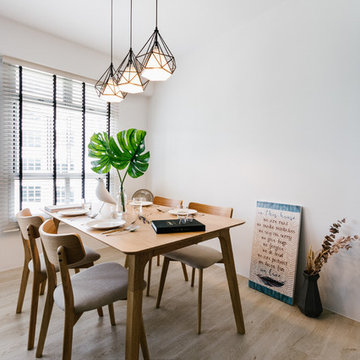Столовая с светлым паркетным полом и деревянным полом – фото дизайна интерьера
Сортировать:
Бюджет
Сортировать:Популярное за сегодня
101 - 120 из 52 619 фото
1 из 3

Свежая идея для дизайна: большая столовая в стиле кантри с светлым паркетным полом, белыми стенами и стандартным камином - отличное фото интерьера

Ward Jewell, AIA was asked to design a comfortable one-story stone and wood pool house that was "barn-like" in keeping with the owner’s gentleman farmer concept. Thus, Mr. Jewell was inspired to create an elegant New England Stone Farm House designed to provide an exceptional environment for them to live, entertain, cook and swim in the large reflection lap pool.
Mr. Jewell envisioned a dramatic vaulted great room with hand selected 200 year old reclaimed wood beams and 10 foot tall pocketing French doors that would connect the house to a pool, deck areas, loggia and lush garden spaces, thus bringing the outdoors in. A large cupola “lantern clerestory” in the main vaulted ceiling casts a natural warm light over the graceful room below. The rustic walk-in stone fireplace provides a central focal point for the inviting living room lounge. Important to the functionality of the pool house are a chef’s working farm kitchen with open cabinetry, free-standing stove and a soapstone topped central island with bar height seating. Grey washed barn doors glide open to reveal a vaulted and beamed quilting room with full bath and a vaulted and beamed library/guest room with full bath that bookend the main space.
The private garden expanded and evolved over time. After purchasing two adjacent lots, the owners decided to redesign the garden and unify it by eliminating the tennis court, relocating the pool and building an inspired "barn". The concept behind the garden’s new design came from Thomas Jefferson’s home at Monticello with its wandering paths, orchards, and experimental vegetable garden. As a result this small organic farm, was born. Today the farm produces more than fifty varieties of vegetables, herbs, and edible flowers; many of which are rare and hard to find locally. The farm also grows a wide variety of fruits including plums, pluots, nectarines, apricots, apples, figs, peaches, guavas, avocados (Haas, Fuerte and Reed), olives, pomegranates, persimmons, strawberries, blueberries, blackberries, and ten different types of citrus. The remaining areas consist of drought-tolerant sweeps of rosemary, lavender, rockrose, and sage all of which attract butterflies and dueling hummingbirds.
Photo Credit: Laura Hull Photography. Interior Design: Jeffrey Hitchcock. Landscape Design: Laurie Lewis Design. General Contractor: Martin Perry Premier General Contractors
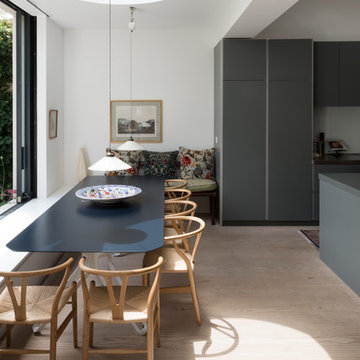
The dining table has been positioned so that you look directly out across the garden and yet a strong connection with the kitchen has been maintained allowing the space to feel complete
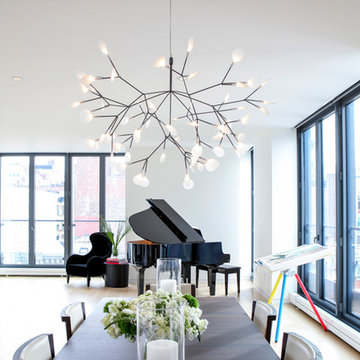
Costas Picadas
На фото: гостиная-столовая в современном стиле с белыми стенами, светлым паркетным полом и бежевым полом без камина
На фото: гостиная-столовая в современном стиле с белыми стенами, светлым паркетным полом и бежевым полом без камина
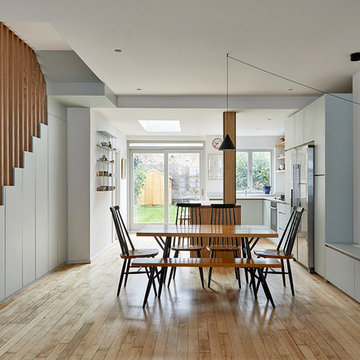
©Anna Stathaki
На фото: гостиная-столовая среднего размера в современном стиле с белыми стенами, светлым паркетным полом и бежевым полом
На фото: гостиная-столовая среднего размера в современном стиле с белыми стенами, светлым паркетным полом и бежевым полом
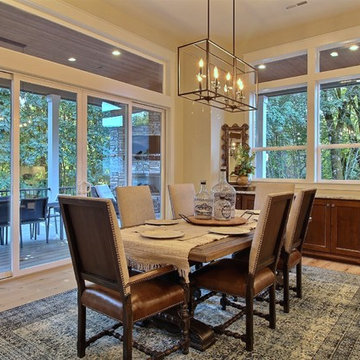
Paint by Sherwin Williams
Body Color - Wool Skein - SW 6148
Flex Suite Color - Universal Khaki - SW 6150
Downstairs Guest Suite Color - Silvermist - SW 7621
Downstairs Media Room Color - Quiver Tan - SW 6151
Exposed Beams & Banister Stain - Northwood Cabinets - Custom Truffle Stain
Gas Fireplace by Heat & Glo
Flooring & Tile by Macadam Floor & Design
Hardwood by Shaw Floors
Hardwood Product Kingston Oak in Tapestry
Carpet Products by Dream Weaver Carpet
Main Level Carpet Cosmopolitan in Iron Frost
Downstairs Carpet Santa Monica in White Orchid
Kitchen Backsplash by Z Tile & Stone
Tile Product - Textile in Ivory
Kitchen Backsplash Mosaic Accent by Glazzio Tiles
Tile Product - Versailles Series in Dusty Trail Arabesque Mosaic
Sinks by Decolav
Slab Countertops by Wall to Wall Stone Corp
Main Level Granite Product Colonial Cream
Downstairs Quartz Product True North Silver Shimmer
Windows by Milgard Windows & Doors
Window Product Style Line® Series
Window Supplier Troyco - Window & Door
Window Treatments by Budget Blinds
Lighting by Destination Lighting
Interior Design by Creative Interiors & Design
Custom Cabinetry & Storage by Northwood Cabinets
Customized & Built by Cascade West Development
Photography by ExposioHDR Portland
Original Plans by Alan Mascord Design Associates

Идея дизайна: гостиная-столовая в современном стиле с белыми стенами, светлым паркетным полом и коричневым полом
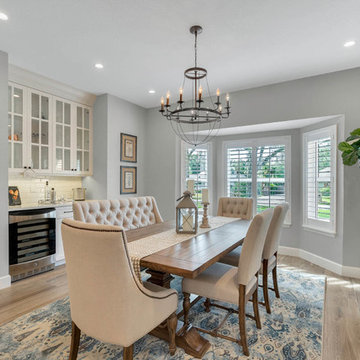
Vic DeVore/DeVore Designs
Источник вдохновения для домашнего уюта: отдельная столовая среднего размера в стиле неоклассика (современная классика) с серыми стенами, светлым паркетным полом и коричневым полом без камина
Источник вдохновения для домашнего уюта: отдельная столовая среднего размера в стиле неоклассика (современная классика) с серыми стенами, светлым паркетным полом и коричневым полом без камина
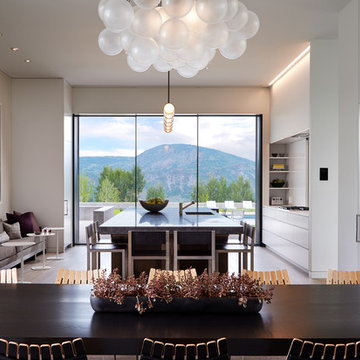
Steve Hall Hedrich Blessing
Свежая идея для дизайна: гостиная-столовая в стиле модернизм с светлым паркетным полом - отличное фото интерьера
Свежая идея для дизайна: гостиная-столовая в стиле модернизм с светлым паркетным полом - отличное фото интерьера
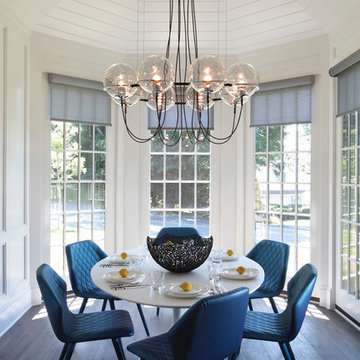
Beckerman Photography
На фото: кухня-столовая среднего размера в стиле модернизм с белыми стенами, светлым паркетным полом и разноцветным полом
На фото: кухня-столовая среднего размера в стиле модернизм с белыми стенами, светлым паркетным полом и разноцветным полом
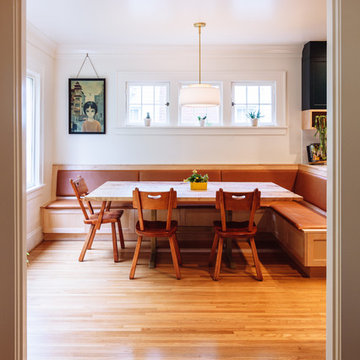
The Jack + Mare designed and built this custom kitchen and dining remodel for a family in Portland's Sellwood Westmoreland Neighborhood.
The wall between the kitchen and dining room was removed to create an inviting and flowing space with custom details in all directions. The custom maple dining table was locally milled and crafted from a tree that had previously fallen in Portland's Laurelhurst neighborhood; and the built-in L-shaped maple banquette provides unique comfortable seating with drawer storage beneath. The integrated kitchen and dining room has become the social hub of the house – the table can comfortably sit up to 10 people!
Being that the kitchen is visible from the dining room, the refrigerator and dishwasher are hidden behind cabinet door fronts that seamlessly tie-in with the surrounding cabinetry creating a warm and inviting space.
The end result is a highly functional kitchen for the chef and a comfortable and practical space for family and friends.
Details: custom cabinets (designed by The J+M) with shaker door fronts, a baker's pantry, built-in banquette with integrated storage, custom local silver maple table, solid oak flooring to match original 1925 flooring, white ceramic tile backsplash, new lighting plan featuring a Cedar + Moss pendant, all L.E.D. can lights, Carrara marble countertops, new larger windows to bring in more natural light and new trim.
The combined kitchen and dining room is 281 Square feet.
Photos by: Jason Quigley Photography
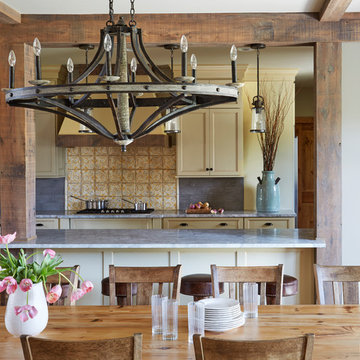
Photo Credit: Kaskel Photo
Идея дизайна: кухня-столовая среднего размера в стиле рустика с бежевыми стенами, светлым паркетным полом, коричневым полом и балками на потолке
Идея дизайна: кухня-столовая среднего размера в стиле рустика с бежевыми стенами, светлым паркетным полом, коричневым полом и балками на потолке
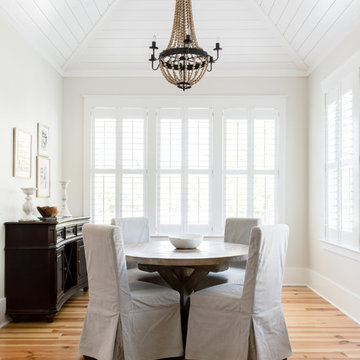
Источник вдохновения для домашнего уюта: отдельная столовая среднего размера в морском стиле с белыми стенами, светлым паркетным полом и бежевым полом
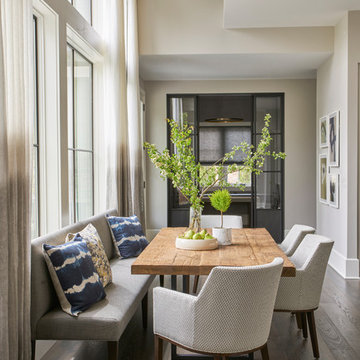
Interior Design - Elizabeth Krueger Design
Photos - Mike Schwartz
На фото: столовая в стиле неоклассика (современная классика) с бежевыми стенами, светлым паркетным полом и бежевым полом
На фото: столовая в стиле неоклассика (современная классика) с бежевыми стенами, светлым паркетным полом и бежевым полом
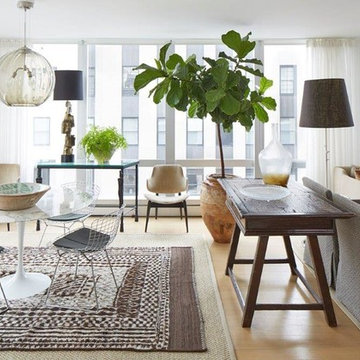
Пример оригинального дизайна: гостиная-столовая среднего размера в скандинавском стиле с белыми стенами, светлым паркетным полом и бежевым полом
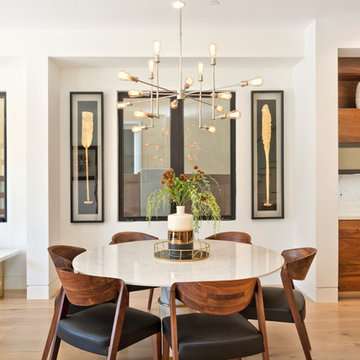
На фото: гостиная-столовая среднего размера в современном стиле с белыми стенами, светлым паркетным полом и бежевым полом без камина
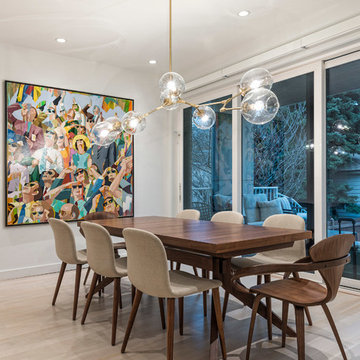
Xin Zhao
Пример оригинального дизайна: столовая в современном стиле с белыми стенами, светлым паркетным полом и бежевым полом
Пример оригинального дизайна: столовая в современном стиле с белыми стенами, светлым паркетным полом и бежевым полом
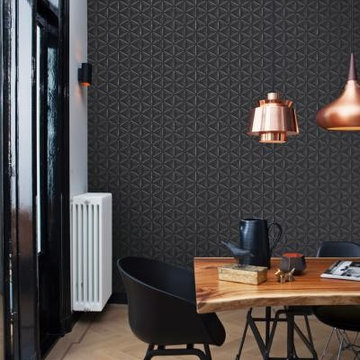
На фото: гостиная-столовая среднего размера в стиле лофт с черными стенами и светлым паркетным полом без камина
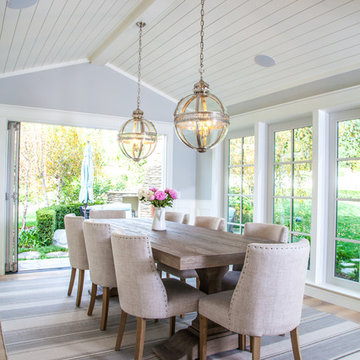
Идея дизайна: отдельная столовая среднего размера в стиле кантри с серыми стенами и светлым паркетным полом
Столовая с светлым паркетным полом и деревянным полом – фото дизайна интерьера
6
