Столовая с светлым паркетным полом и бежевым полом – фото дизайна интерьера
Сортировать:
Бюджет
Сортировать:Популярное за сегодня
81 - 100 из 11 727 фото
1 из 3

This project is the result of research and work lasting several months. This magnificent Haussmannian apartment will inspire you if you are looking for refined and original inspiration.
Here the lights are decorative objects in their own right. Sometimes they take the form of a cloud in the children's room, delicate bubbles in the parents' or floating halos in the living rooms.
The majestic kitchen completely hugs the long wall. It is a unique creation by eggersmann by Paul & Benjamin. A very important piece for the family, it has been designed both to allow them to meet and to welcome official invitations.
The master bathroom is a work of art. There is a minimalist Italian stone shower. Wood gives the room a chic side without being too conspicuous. It is the same wood used for the construction of boats: solid, noble and above all waterproof.
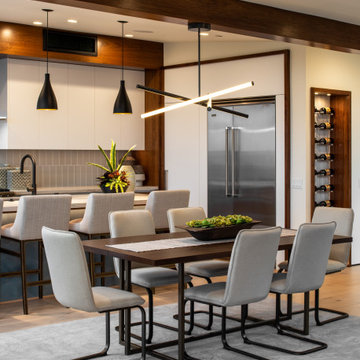
Open dining space between Kitchen and Great Room.
Идея дизайна: гостиная-столовая среднего размера в современном стиле с белыми стенами, светлым паркетным полом и бежевым полом без камина
Идея дизайна: гостиная-столовая среднего размера в современном стиле с белыми стенами, светлым паркетным полом и бежевым полом без камина
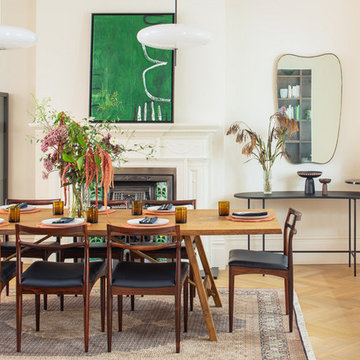
На фото: отдельная столовая в стиле неоклассика (современная классика) с белыми стенами, светлым паркетным полом, стандартным камином и бежевым полом
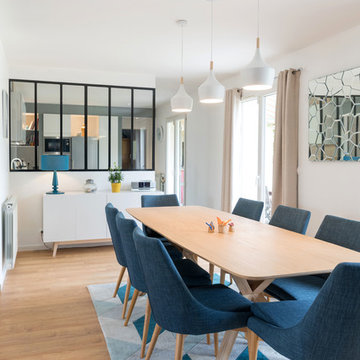
Идея дизайна: большая гостиная-столовая в современном стиле с белыми стенами, светлым паркетным полом и бежевым полом без камина
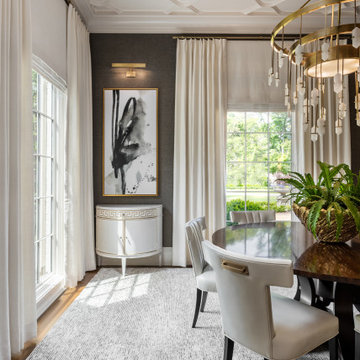
Идея дизайна: большая отдельная столовая в стиле неоклассика (современная классика) с белыми стенами, светлым паркетным полом и бежевым полом без камина
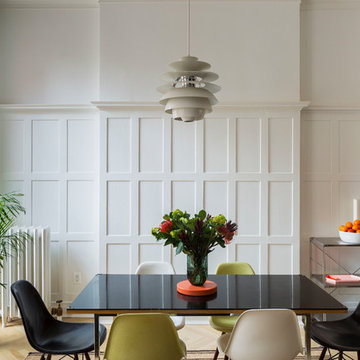
Complete renovation of a 19th century brownstone in Brooklyn's Fort Greene neighborhood. Modern interiors that preserve many original details.
Kate Glicksberg Photography

When this 6,000-square-foot vacation home suffered water damage in its family room, the homeowners decided it was time to update the interiors at large. They wanted an elegant, sophisticated, and comfortable style that served their lives but also required a design that would preserve and enhance various existing details.
To begin, we focused on the timeless and most interesting aspects of the existing design. Details such as Spanish tile floors in the entry and kitchen were kept, as were the dining room's spirited marine-blue combed walls, which were refinished to add even more depth. A beloved lacquered linen coffee table was also incorporated into the great room's updated design.
To modernize the interior, we looked to the home's gorgeous water views, bringing in colors and textures that related to sand, sea, and sky. In the great room, for example, textured wall coverings, nubby linen, woven chairs, and a custom mosaic backsplash all refer to the natural colors and textures just outside. Likewise, a rose garden outside the master bedroom and study informed color selections there. We updated lighting and plumbing fixtures and added a mix of antique and new furnishings.
In the great room, seating and tables were specified to fit multiple configurations – the sofa can be moved to a window bay to maximize summer views, for example, but can easily be moved by the fireplace during chillier months.
Project designed by Boston interior design Dane Austin Design. Dane serves Boston, Cambridge, Hingham, Cohasset, Newton, Weston, Lexington, Concord, Dover, Andover, Gloucester, as well as surrounding areas.
For more about Dane Austin Design, click here: https://daneaustindesign.com/
To learn more about this project, click here:
https://daneaustindesign.com/oyster-harbors-estate
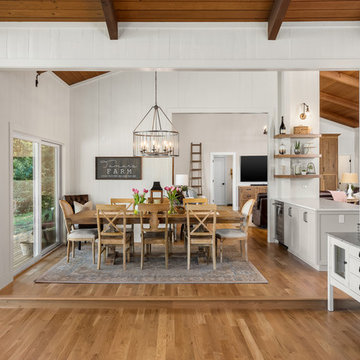
Свежая идея для дизайна: гостиная-столовая среднего размера в стиле кантри с белыми стенами, светлым паркетным полом и бежевым полом - отличное фото интерьера
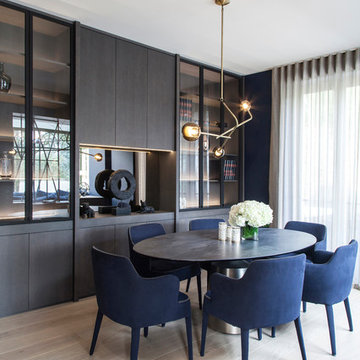
Источник вдохновения для домашнего уюта: столовая в современном стиле с светлым паркетным полом и бежевым полом
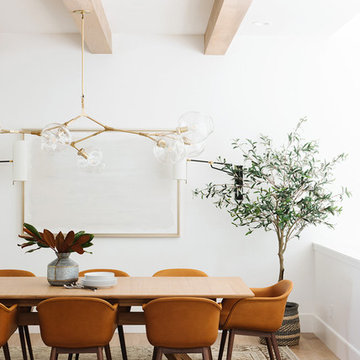
На фото: столовая среднего размера в стиле кантри с белыми стенами, светлым паркетным полом и бежевым полом
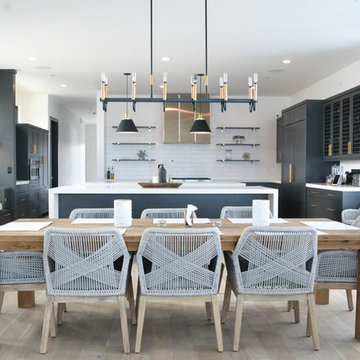
Свежая идея для дизайна: большая кухня-столовая в стиле неоклассика (современная классика) с светлым паркетным полом, белыми стенами и бежевым полом без камина - отличное фото интерьера
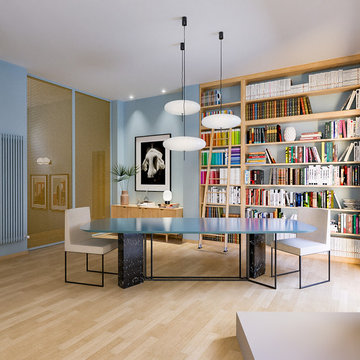
Liadesign
Свежая идея для дизайна: гостиная-столовая среднего размера в современном стиле с синими стенами, светлым паркетным полом и бежевым полом - отличное фото интерьера
Свежая идея для дизайна: гостиная-столовая среднего размера в современном стиле с синими стенами, светлым паркетным полом и бежевым полом - отличное фото интерьера
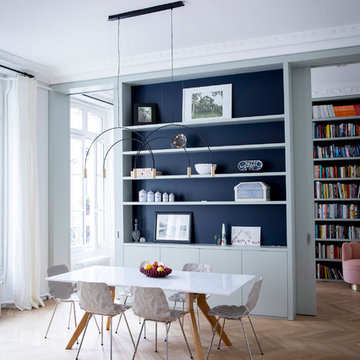
Julie Ansiau
На фото: столовая в современном стиле с белыми стенами, светлым паркетным полом и бежевым полом
На фото: столовая в современном стиле с белыми стенами, светлым паркетным полом и бежевым полом
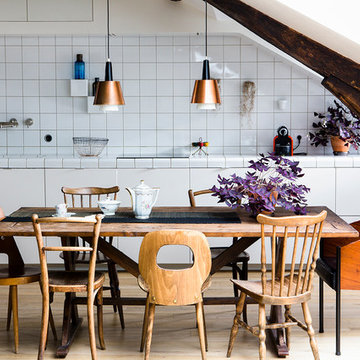
На фото: гостиная-столовая среднего размера в современном стиле с светлым паркетным полом и бежевым полом
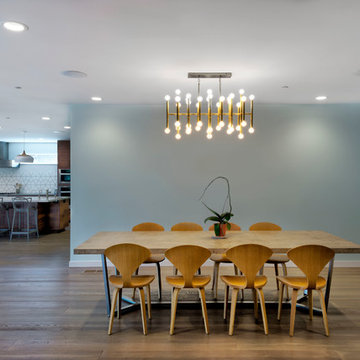
Spacious, light, simplistic yet effective. Combining a hazed glass wall to partition the kitchen while warming the room with the wooden floor and dining furniture and a stunning eye catcher of the ceiling light
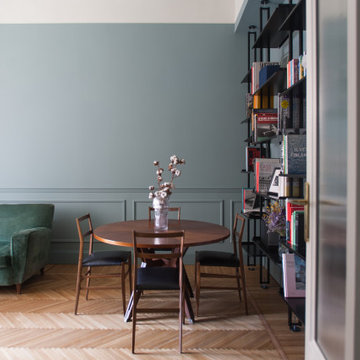
Свежая идея для дизайна: маленькая отдельная столовая в скандинавском стиле с синими стенами, светлым паркетным полом и бежевым полом для на участке и в саду - отличное фото интерьера
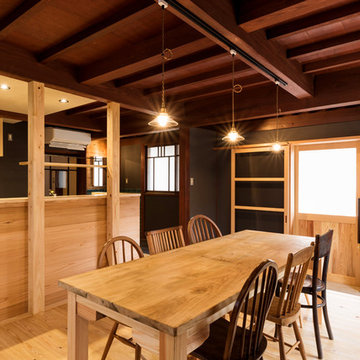
古民家リノベーション
Пример оригинального дизайна: столовая в восточном стиле с черными стенами, светлым паркетным полом и бежевым полом
Пример оригинального дизайна: столовая в восточном стиле с черными стенами, светлым паркетным полом и бежевым полом
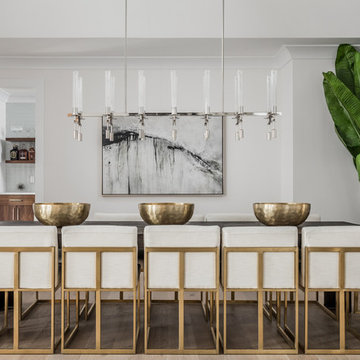
Свежая идея для дизайна: отдельная столовая в современном стиле с белыми стенами, светлым паркетным полом и бежевым полом без камина - отличное фото интерьера
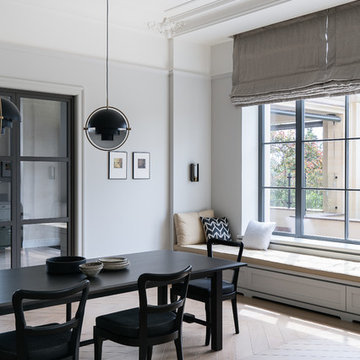
Свежая идея для дизайна: отдельная столовая в скандинавском стиле с серыми стенами, светлым паркетным полом и бежевым полом - отличное фото интерьера
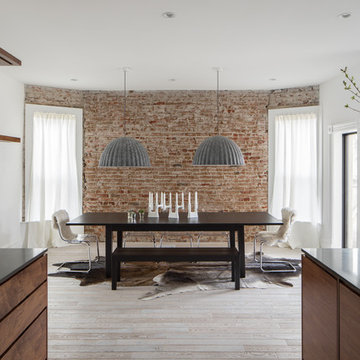
David Lauer
На фото: кухня-столовая среднего размера в современном стиле с белыми стенами, светлым паркетным полом и бежевым полом без камина
На фото: кухня-столовая среднего размера в современном стиле с белыми стенами, светлым паркетным полом и бежевым полом без камина
Столовая с светлым паркетным полом и бежевым полом – фото дизайна интерьера
5