Столовая с стенами из вагонки и деревянными стенами – фото дизайна интерьера
Сортировать:
Бюджет
Сортировать:Популярное за сегодня
101 - 120 из 2 003 фото
1 из 3
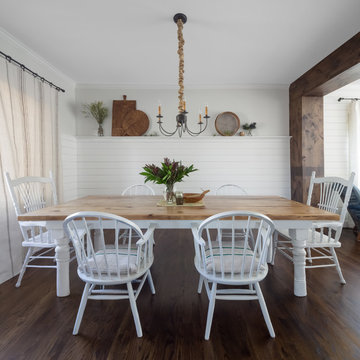
The dining room had orange peel texture walls and a drywalled arch. We planked 2/3'rds fo the wall and added a rail for display and then had a custom post and beam made to replace the arch.

Looking for modern!? Look no further. Imagine dinner under this ultra modern chandelier, wrapped in geometrical board and batten white walls set on these beautiful wood floors.
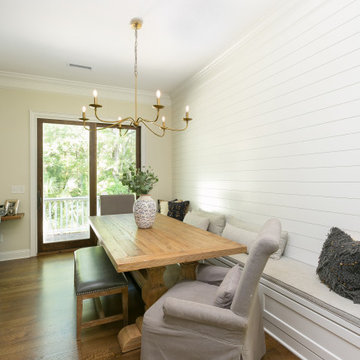
Источник вдохновения для домашнего уюта: столовая с с кухонным уголком, белыми стенами, паркетным полом среднего тона и стенами из вагонки

На фото: большая гостиная-столовая в стиле модернизм с серыми стенами, полом из фанеры, коричневым полом, потолком из вагонки и деревянными стенами

In the early 50s, Herbert and Ruth Weiss attended a lecture by Bauhaus founder Walter Gropius hosted by MIT. They were fascinated by Gropius’ description of the ‘Five Fields’ community of 60 houses he and his firm, The Architect’s Collaborative (TAC), were designing in Lexington, MA. The Weiss’ fell in love with Gropius’ vision for a grouping of 60 modern houses to be arrayed around eight acres of common land that would include a community pool and playground. They soon had one of their own.The original, TAC-designed house was a single-slope design with a modest footprint of 800 square feet. Several years later, the Weiss’ commissioned modernist architect Henry Hoover to add a living room wing and new entry to the house. Hoover’s design included a wall of glass which opens to a charming pond carved into the outcropping of granite ledge.
After living in the house for 65 years, the Weiss’ sold the house to our client, who asked us to design a renovation that would respect the integrity of the vintage modern architecture. Our design focused on reorienting the kitchen, opening it up to the family room. The bedroom wing was redesigned to create a principal bedroom with en-suite bathroom. Interior finishes were edited to create a more fluid relationship between the original TAC home and Hoover’s addition. We worked closely with the builder, Patriot Custom Homes, to install Solar electric panels married to an efficient heat pump heating and cooling system. These updates integrate modern touches and high efficiency into a striking piece of architectural history.
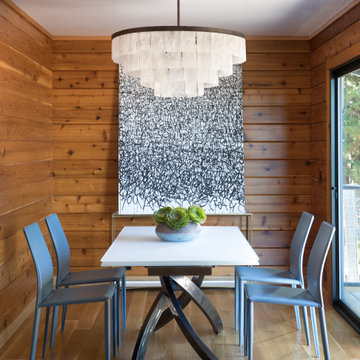
This modern farmhouse dining area is enveloped in cedar-wood walls and showcases a gorgeous white glass chandelier.
Идея дизайна: отдельная столовая среднего размера в современном стиле с светлым паркетным полом и деревянными стенами
Идея дизайна: отдельная столовая среднего размера в современном стиле с светлым паркетным полом и деревянными стенами
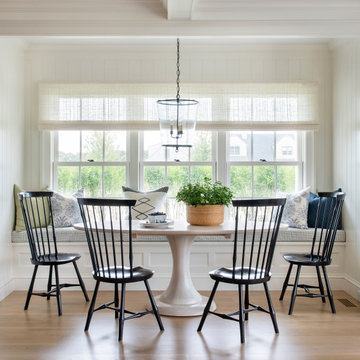
Стильный дизайн: столовая в морском стиле с белыми стенами, паркетным полом среднего тона, коричневым полом и стенами из вагонки - последний тренд
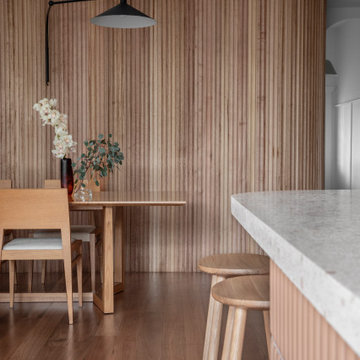
Свежая идея для дизайна: маленькая гостиная-столовая в современном стиле с белыми стенами, паркетным полом среднего тона, коричневым полом и стенами из вагонки для на участке и в саду - отличное фото интерьера
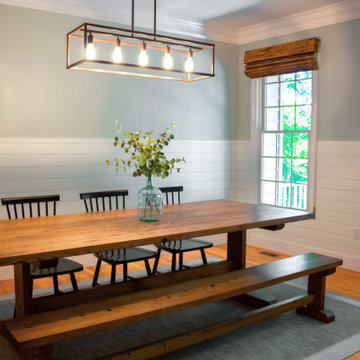
Идея дизайна: большая кухня-столовая в стиле кантри с зелеными стенами, паркетным полом среднего тона, коричневым полом и стенами из вагонки без камина

Стильный дизайн: гостиная-столовая среднего размера в стиле модернизм с бежевыми стенами, полом из керамогранита, горизонтальным камином, фасадом камина из металла, серым полом и деревянными стенами - последний тренд
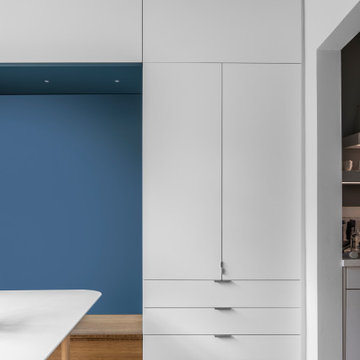
In the breakfast room, clean-lined custom cabinetry is integrated with a ceiling nook.
Идея дизайна: маленькая столовая в современном стиле с с кухонным уголком, синими стенами и деревянными стенами для на участке и в саду
Идея дизайна: маленькая столовая в современном стиле с с кухонным уголком, синими стенами и деревянными стенами для на участке и в саду
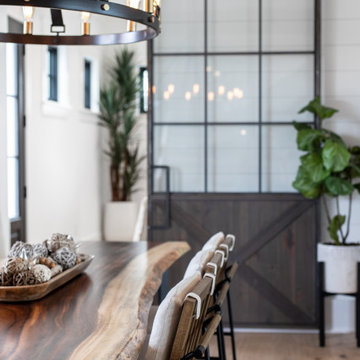
Источник вдохновения для домашнего уюта: столовая в стиле кантри с паркетным полом среднего тона, балками на потолке и стенами из вагонки
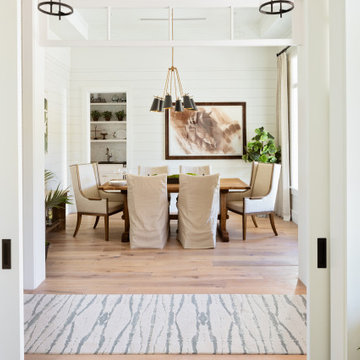
View of the dining room from the den across the entry hallway
На фото: кухня-столовая в морском стиле с белыми стенами, светлым паркетным полом, коричневым полом и стенами из вагонки с
На фото: кухня-столовая в морском стиле с белыми стенами, светлым паркетным полом, коричневым полом и стенами из вагонки с

Пример оригинального дизайна: столовая в стиле кантри с бежевыми стенами, темным паркетным полом, коричневым полом, сводчатым потолком, деревянным потолком и деревянными стенами
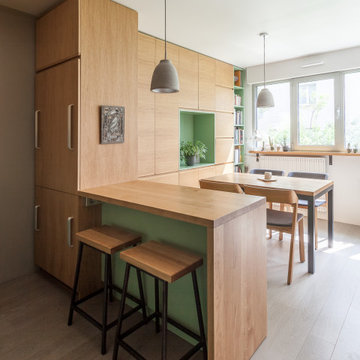
Vue depuis l'espace cuisine sur l'espace salle à manger, puis le toit-terrasse végétalisé par la fenêtre filante.
На фото: маленькая кухня-столовая в скандинавском стиле с белыми стенами, деревянным полом, серым полом и деревянными стенами без камина для на участке и в саду с
На фото: маленькая кухня-столовая в скандинавском стиле с белыми стенами, деревянным полом, серым полом и деревянными стенами без камина для на участке и в саду с
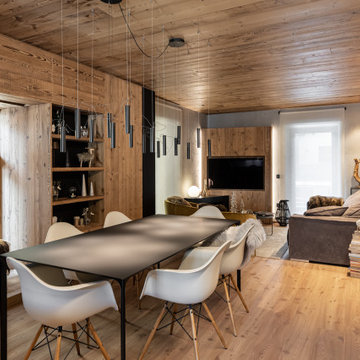
Spazio open space con tavolo centrale nero e divano Baxter. Il legno avvolge a tutto tondo, soffitti e rivestimenti sono realizzati in legno antico, con nicchie e vani contenitivi celati
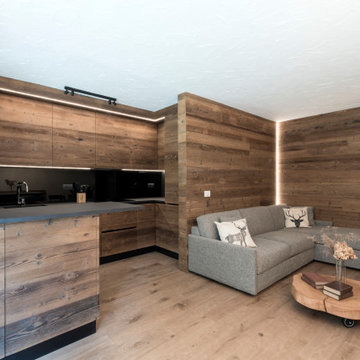
living e cucina, ambiente unico con penisola: lunga panca su disegno per supporto tv e seduta zona pranzo; cucina con ante in legno anticato e top nero; paraspruzzi in vetro retroverniciato nero.

Open concept interior includes blue kitchen island, fireplace clad in charred wood siding, and open riser stair of Eastern White Pine with Viewrail cable rail system and gallery stair wall - HLODGE - Unionville, IN - Lake Lemon - HAUS | Architecture For Modern Lifestyles (architect + photographer) - WERK | Building Modern (builder)
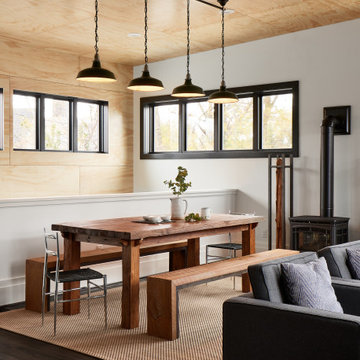
На фото: столовая в современном стиле с белыми стенами, темным паркетным полом, коричневым полом, деревянным потолком и деревянными стенами с
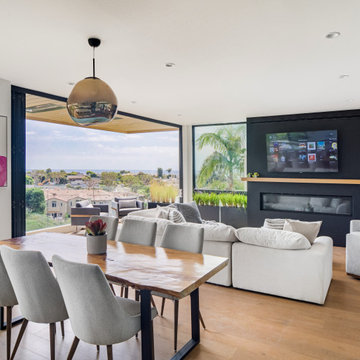
На фото: гостиная-столовая в современном стиле с белыми стенами, паркетным полом среднего тона, горизонтальным камином, коричневым полом и деревянными стенами
Столовая с стенами из вагонки и деревянными стенами – фото дизайна интерьера
6